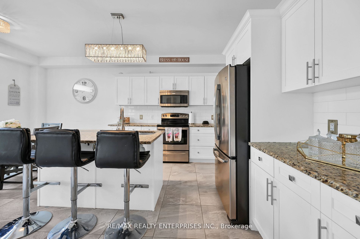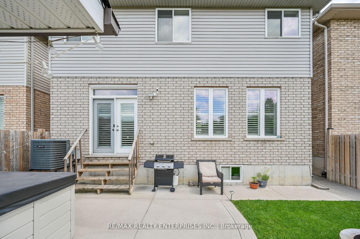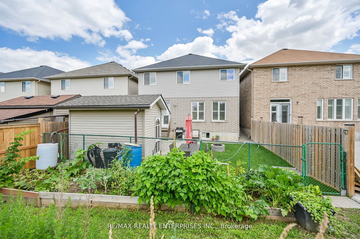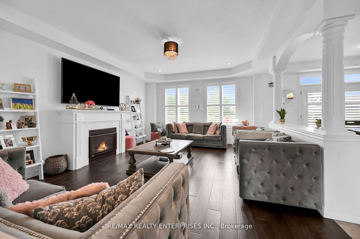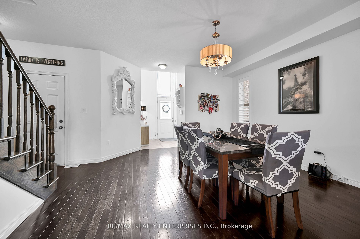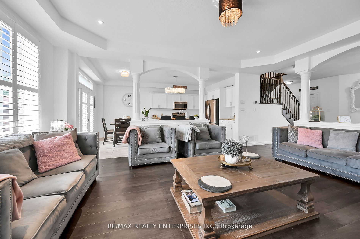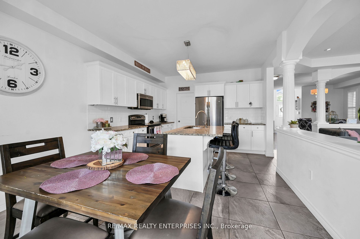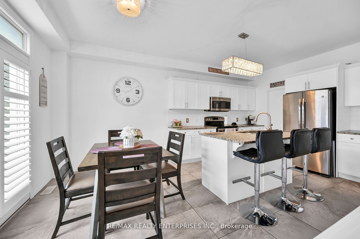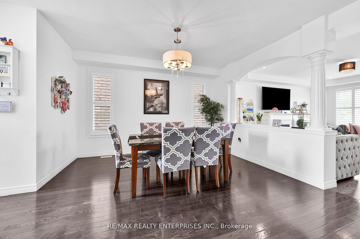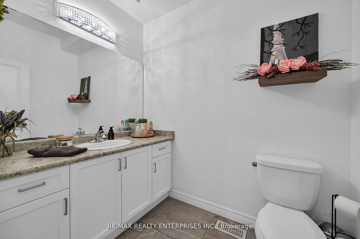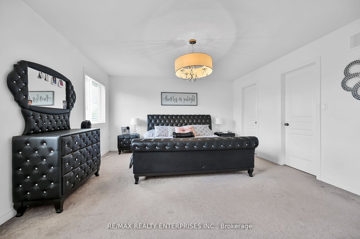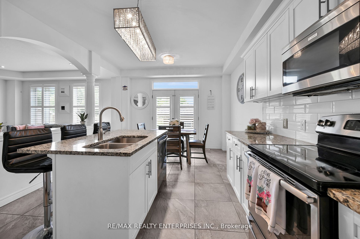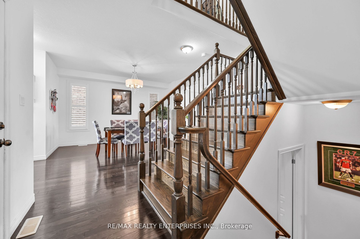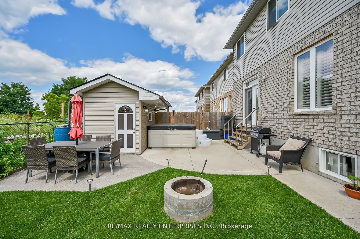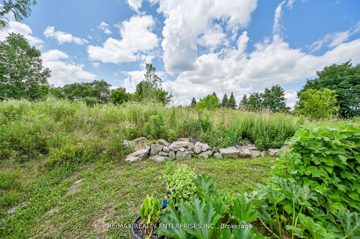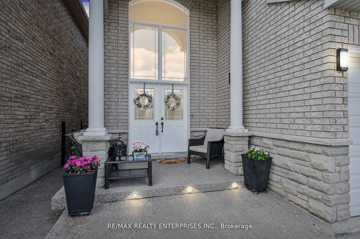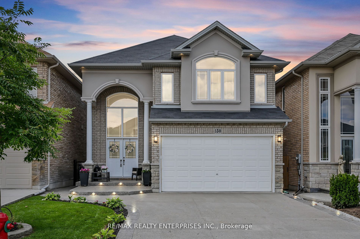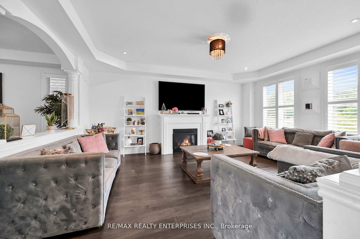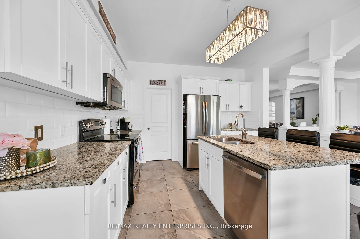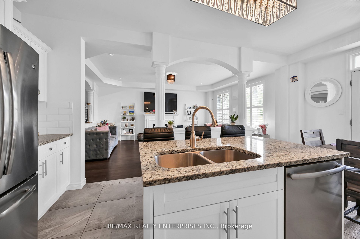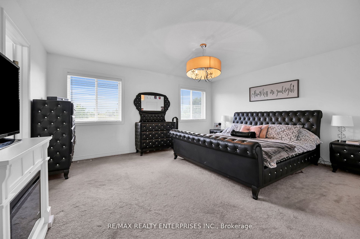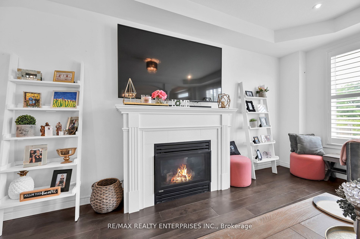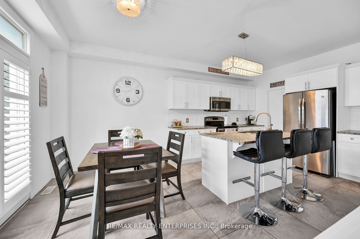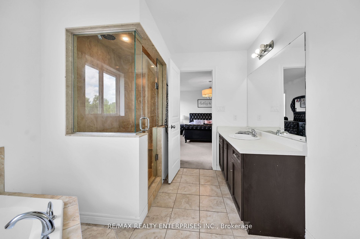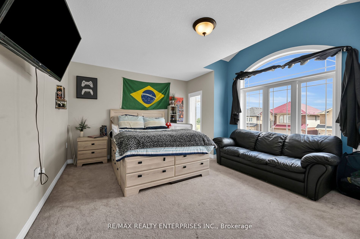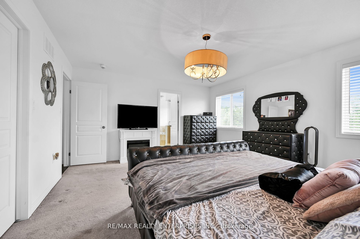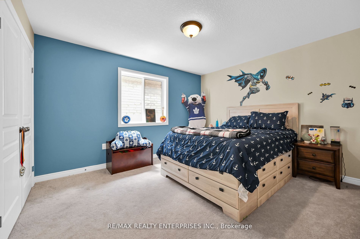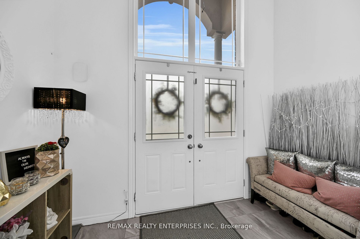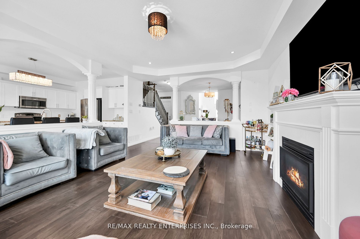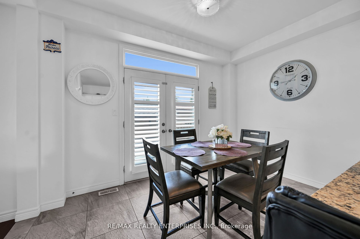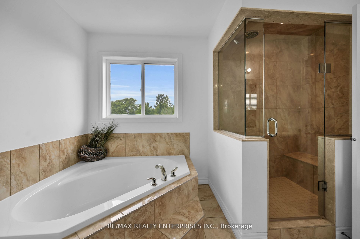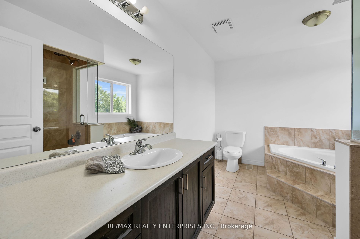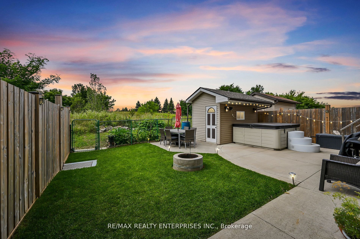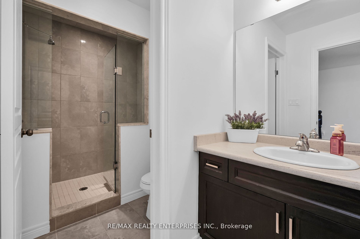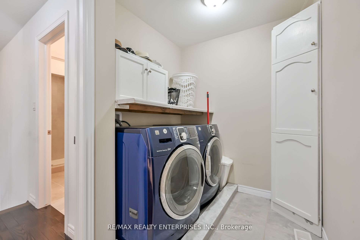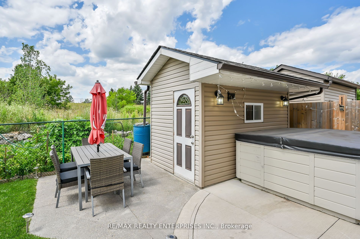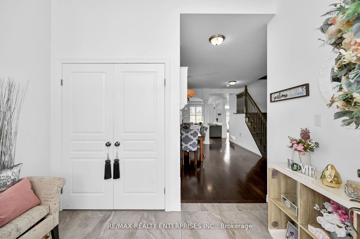
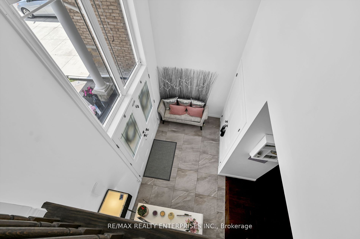
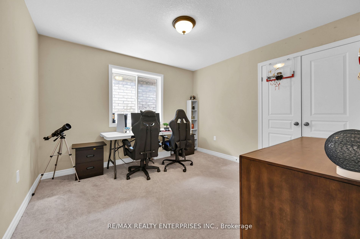
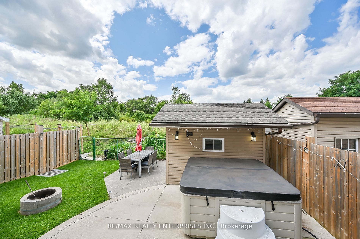
Selling
130 Chartwell Circle, Hamilton, ON L9A 0C4
$1,159,500
Description
Welcome to this renovated 4 bedroom detached home full of pride in ownership with 2,553 finished square feet + un-finished basement with over-sized large windows and a bathroom rough-in offers many options. Quiet street with no sidewalk in front & very low traffic yet close to Lincaccess. With a great walking score you can enjoy nice restaurants, Upper James store fronts, access to transit, great schools and parks nearby.4 large bedrooms and a primary bedroom that has his and hers large walk in closet and full En-suite with soaker bath & glass shower. Main floor with 9 foot ceilings, formal dining room and modern kitchen with breakfast area that walks out to private backyard overlooking vacant land.Backyard is sun-kissed all day, enjoy the sunsets after family BBQ and drinks on a backyard patio in a park land setting. Driveway is aggregate concrete finished with surround path to back patio with hot tub (as-is) and work shed with hydro. Beautiful vegetable garden out back. Exterior soffit pot lights shows 10+ must see!!
Overview
MLS ID:
X12043908
Type:
Detached
Bedrooms:
4
Bathrooms:
3
Square:
2,750 m²
Price:
$1,159,500
PropertyType:
Residential Freehold
TransactionType:
For Sale
BuildingAreaUnits:
Square Feet
Cooling:
Central Air
Heating:
Forced Air
ParkingFeatures:
Attached
YearBuilt:
6-15
TaxAnnualAmount:
7375
PossessionDetails:
TBD
Map
-
AddressHamilton
Featured properties

