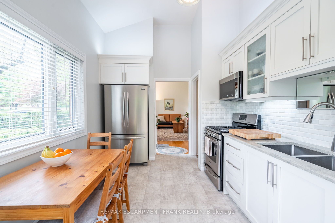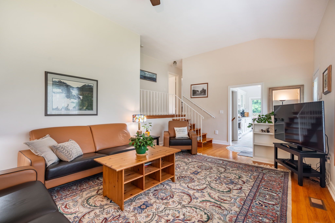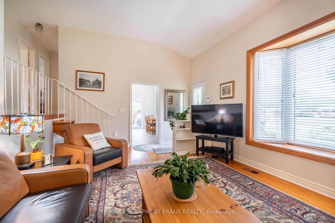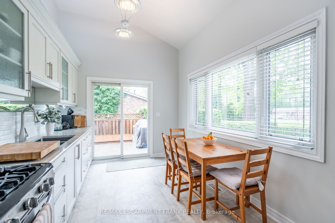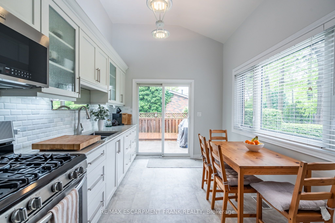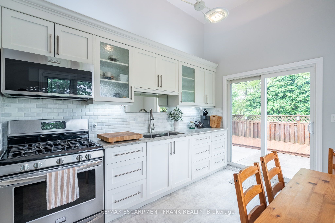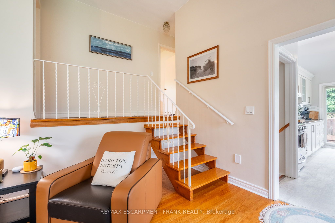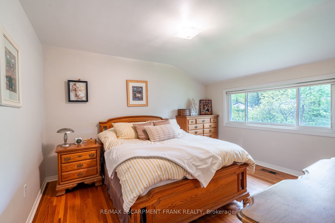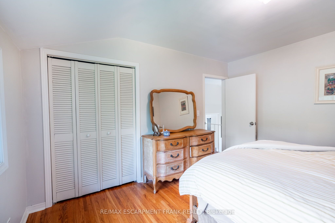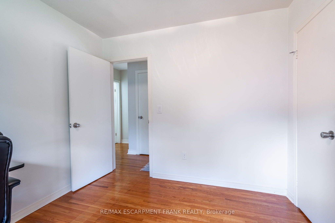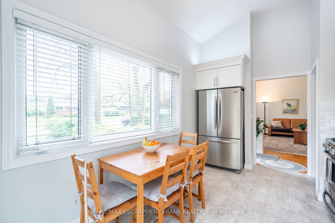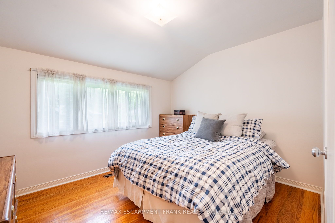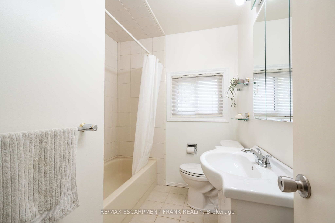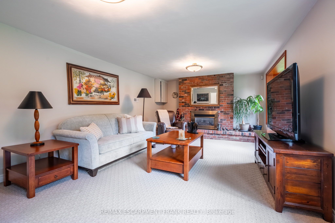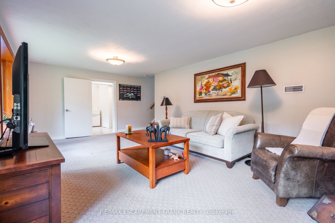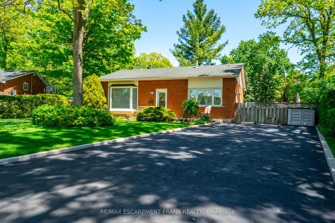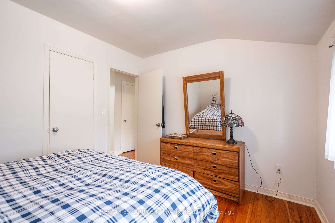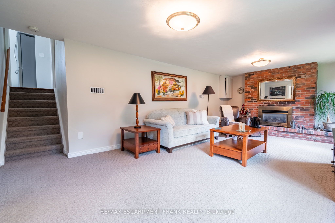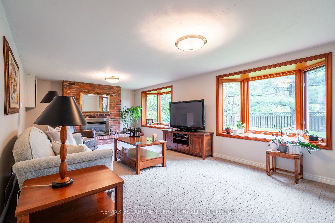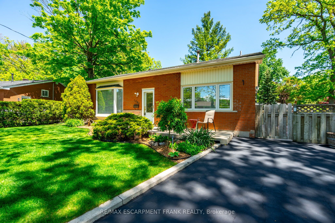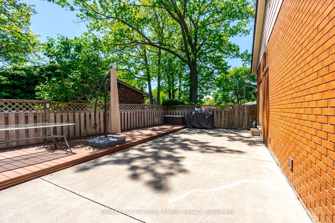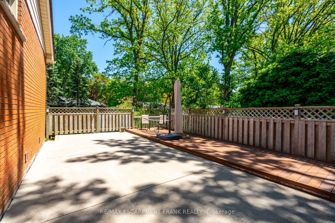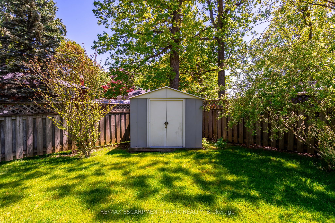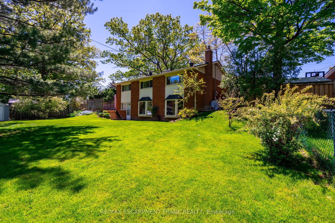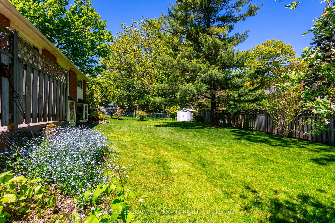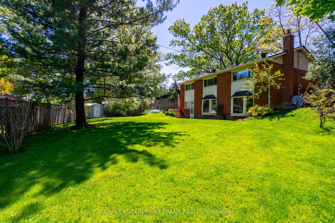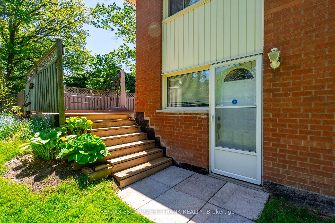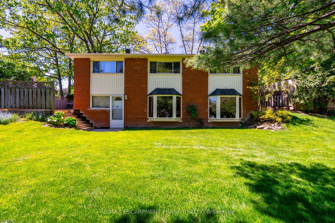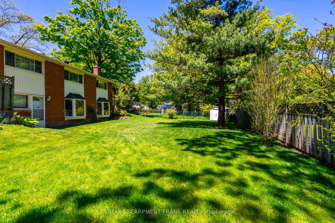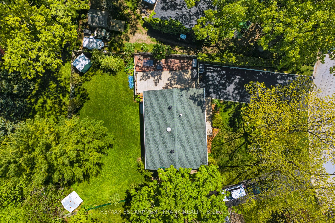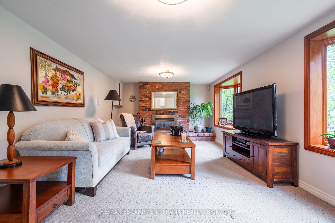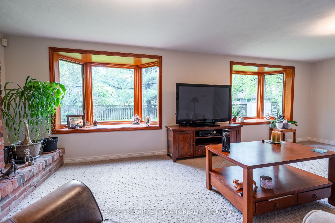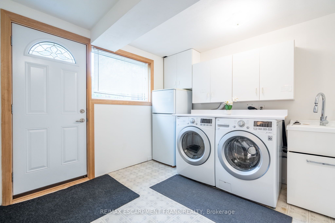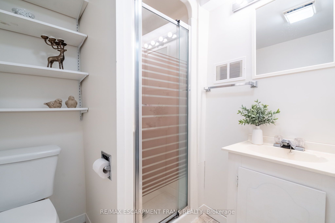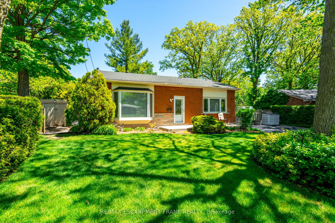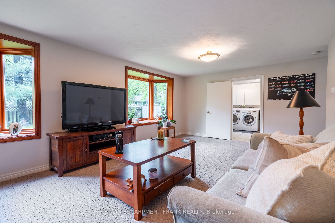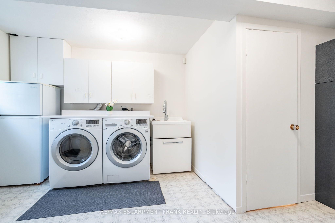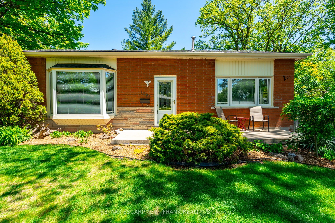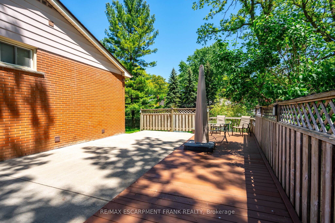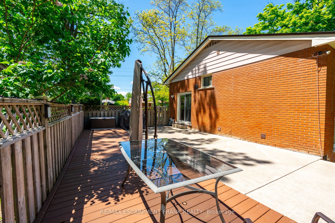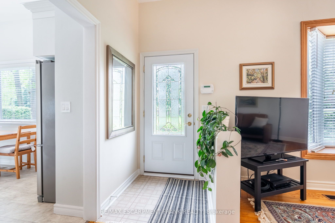
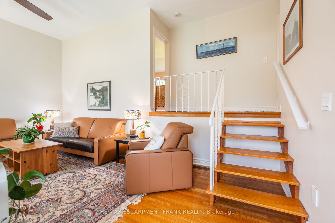
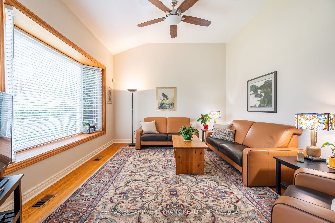
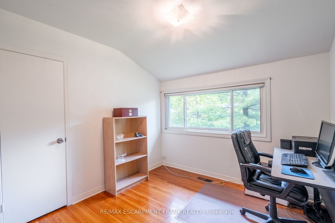
Selling
1293 Dunbar Road, Burlington, ON L7P 2K1
$1,090,000
Description
Welcome to 1293 Dunbar Rd nestled at the top of this quiet street. The home is in walking distance to top rated schools, recreation center (new indoor hockey rink, indoor lacrosse, new outdoor swimming pool) just around the corner, parks, while being minutes from major highways, the Burlington GO and essential amenities. This three level Cuban back split is flooded with natural light, 11-foot ceilings on the main floor and designed for seamless living. Well maintained with some updates make this home the perfect balance of comfort, style and location. The updated eat-in kitchen is bright and spacious and has a huge patio door to a side deck and yard. On the same level and entrance from the front door, youll find a spacious yet cozy living room with huge windows to allow for all the natural light to seep in. The three bedrooms on the upper floor are spacious and have large closets adorned by the beautifully kept hardwood floors. Move down to the lower level and you can walk out to the spacious rear yard. On those colder evenings stay inside and cozy up by the fire in the family room with two huge bay windows to view all of nature and its beauty. The property has been well maintained inside and out with manicured, landscaped grass areas, and gardens on a large lot in the Mountainside, mature neighbourhood.
Overview
MLS ID:
W12176846
Type:
Detached
Bedrooms:
3
Bathrooms:
2
Square:
1,300 m²
Price:
$1,090,000
PropertyType:
Residential Freehold
TransactionType:
For Sale
BuildingAreaUnits:
Square Feet
Cooling:
Central Air
Heating:
Forced Air
ParkingFeatures:
None
YearBuilt:
Unknown
TaxAnnualAmount:
3790
PossessionDetails:
90 + Days
Map
-
AddressBurlington
Featured properties

