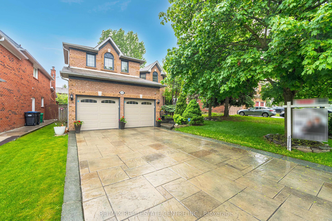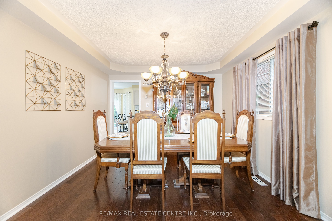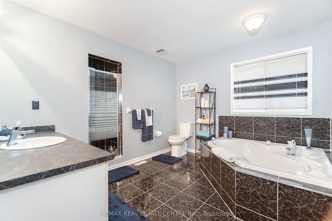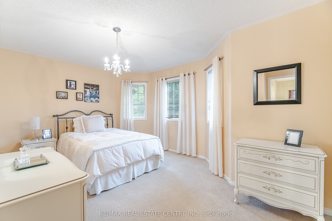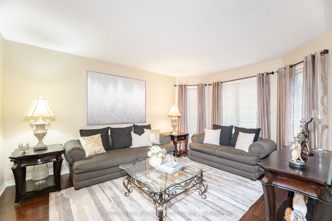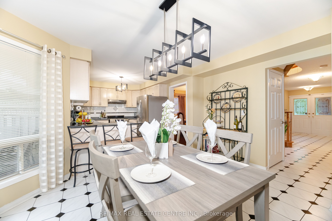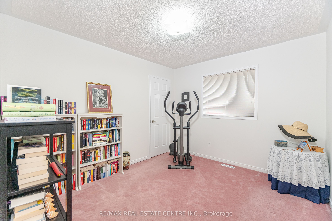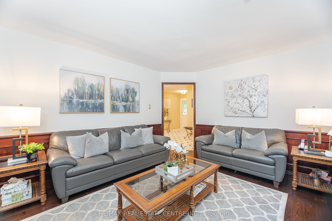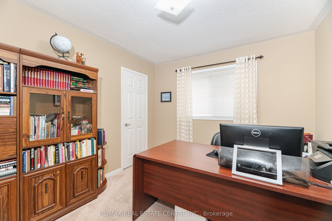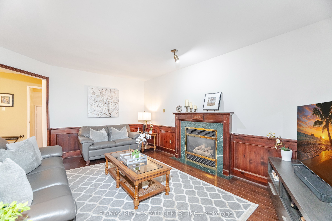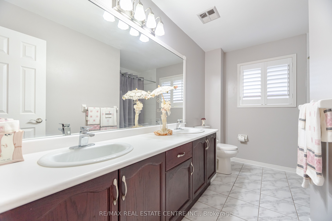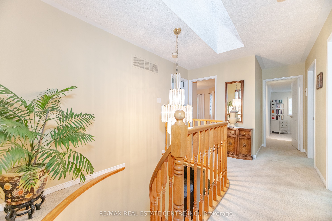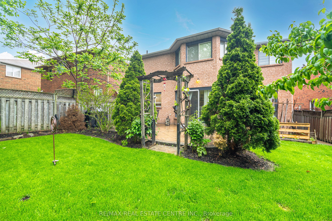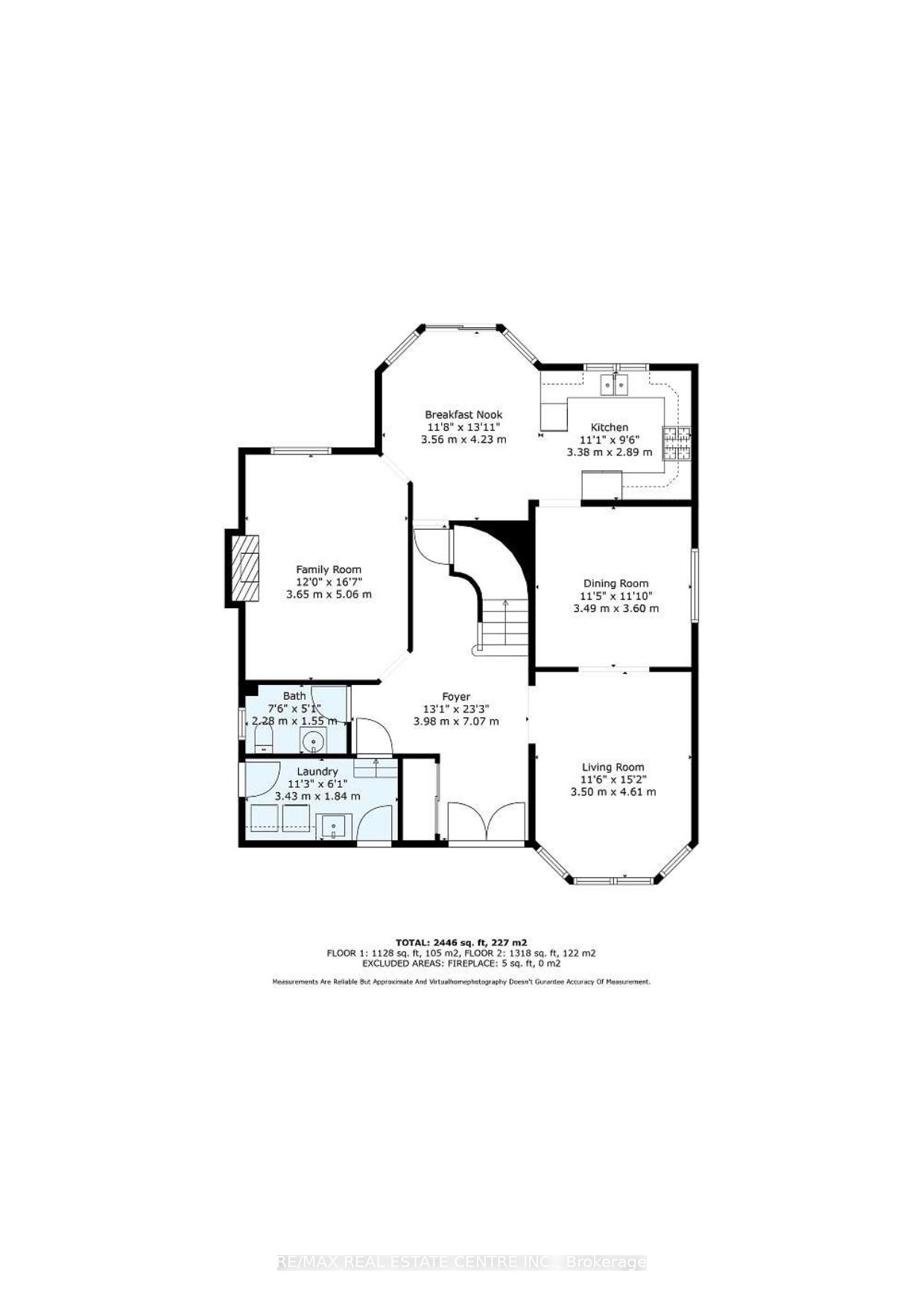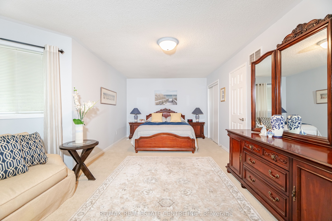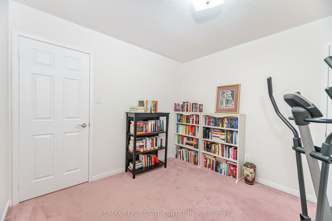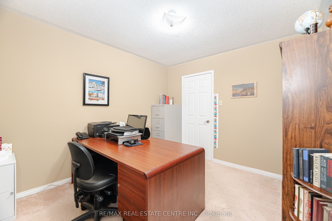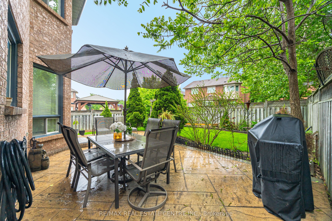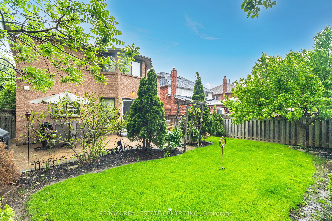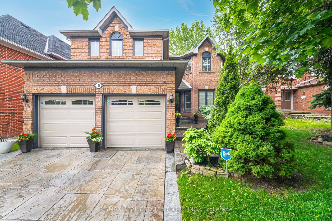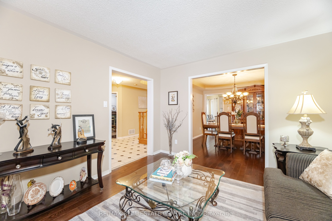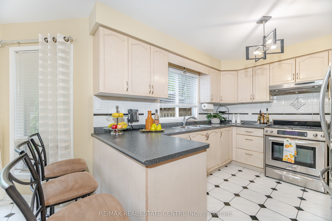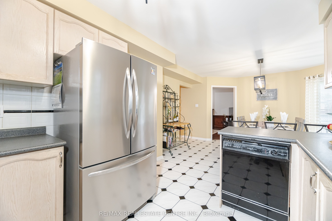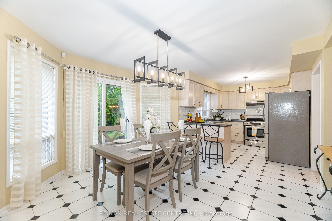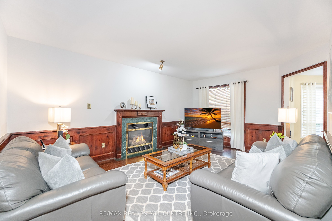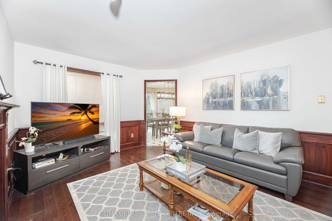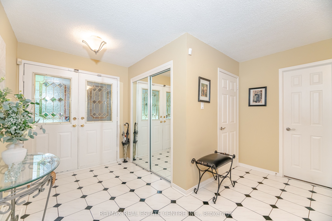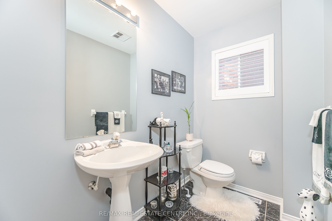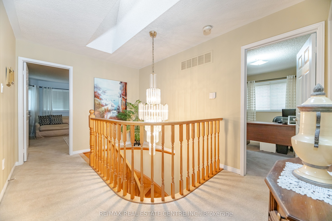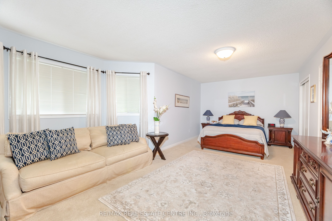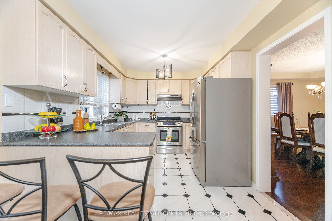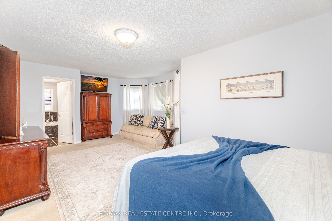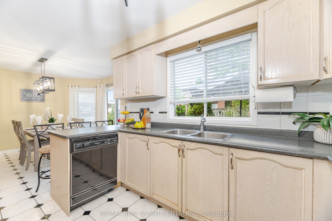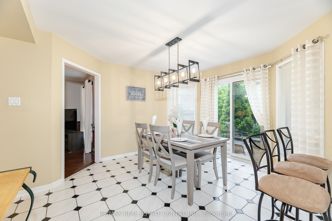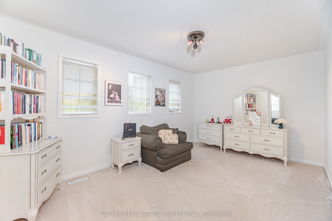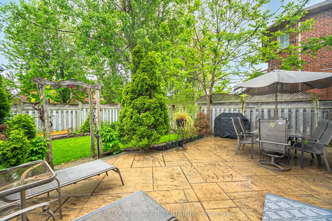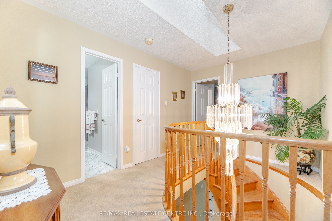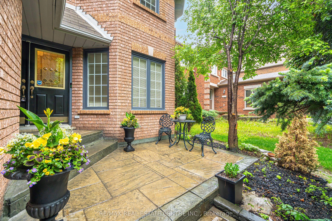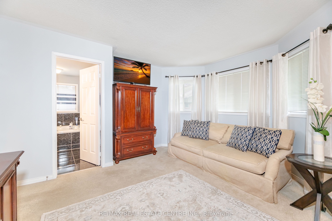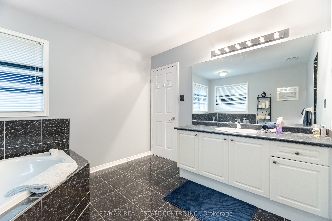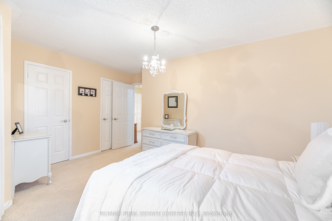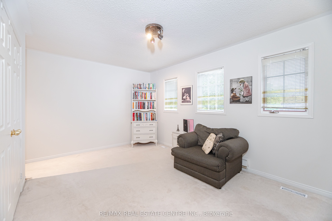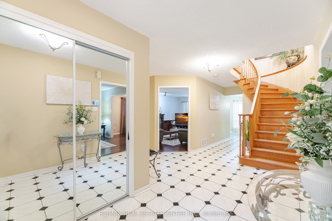
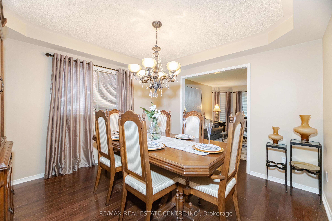
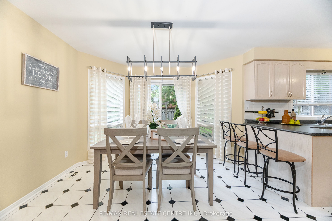
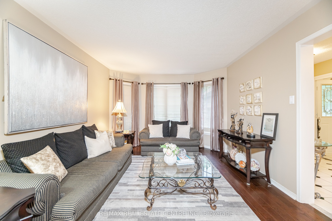
Selling
126 Eagleridge Drive, Brampton, ON L6R 1E3
$1,199,902
Description
Welcome to this Beautiful Well-Maintained Detached Home. 2700 Sqft. 5-Bedroom on an Extra Deep Lot in Desirable Sandringham Neighborhood of Brampton! The main floor features a formal living room with a large bay window and gleaming hardwood floors, along with a separate formal dining room also finished in hardwood. Enjoy the separate cozy family room with a gas fireplace and hardwood flooring. The large eat-in kitchen is perfect for family gatherings, featuring a stylish backsplash, ceramic tile flooring, stainless steel appliances, a breakfast bar, and a bright breakfast area with a walkout to the backyard. Upstairs offers 5 generously sized bedrooms, including a spacious primary bedroom with a 5-piece ensuite, walk-in closet, and an additional double closet. The other 4 bedrooms are filled with natural light from multiple windows. Additional highlights include interior access to the garage, a beautifully landscaped backyard with a combination of stamped stone and green space, and an extended stamped stone driveway that accommodates 4 cars, with a total of 6 parking spaces including the garage. Close to all amenities, public transport, hospital and retail stores. This move-in-ready home is perfect for growing families and is located close to parks, schools, and all amenities. The Unfinished Basement Eagerly Awaits Your Creative Touch! Whether You Envision it as an Extra Cozy Space for Family, an Inlaw Suite, a Vibrant Home Office, or a Stylish Entertainment Space, the Possibilities are Endless.
Overview
MLS ID:
W12181560
Type:
Detached
Bedrooms:
5
Bathrooms:
3
Square:
2,750 m²
Price:
$1,199,902
PropertyType:
Residential Freehold
TransactionType:
For Sale
BuildingAreaUnits:
Square Feet
Cooling:
Central Air
Heating:
Forced Air
ParkingFeatures:
Attached
YearBuilt:
Unknown
TaxAnnualAmount:
6575
PossessionDetails:
45/60
Map
-
AddressBrampton
Featured properties

