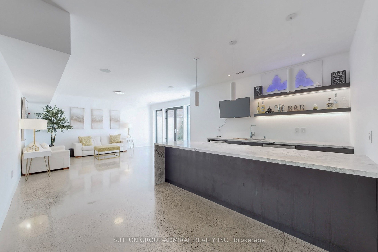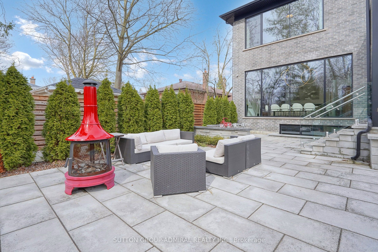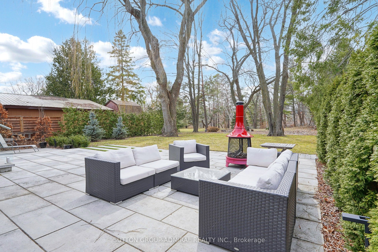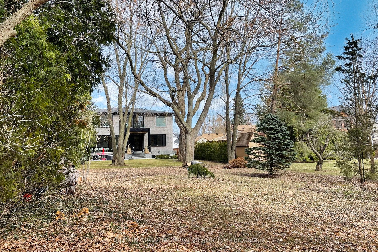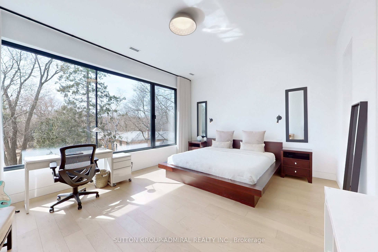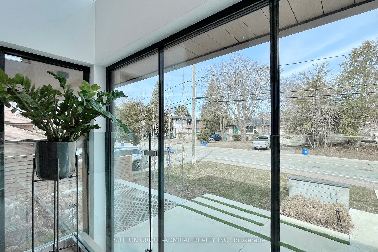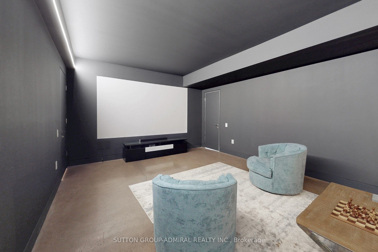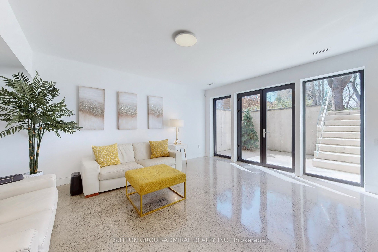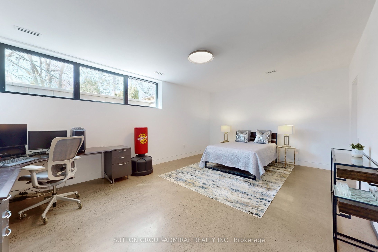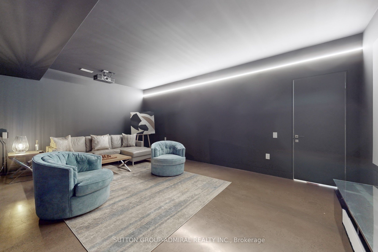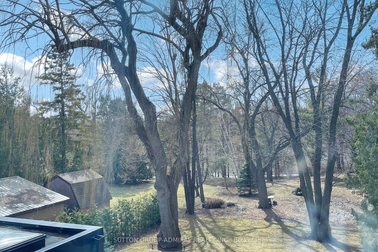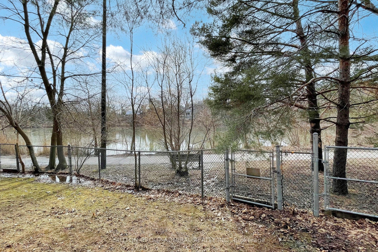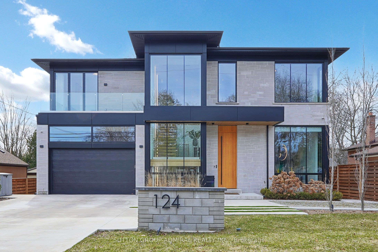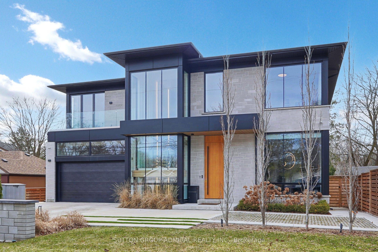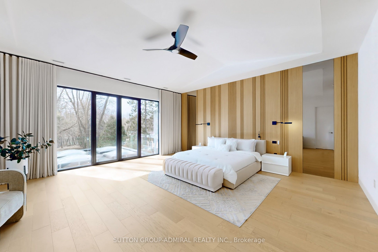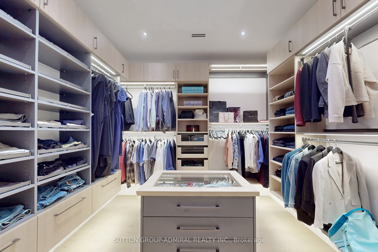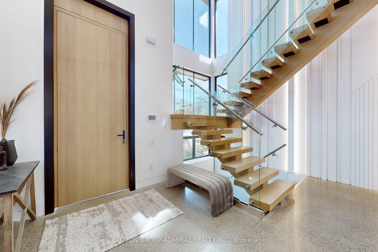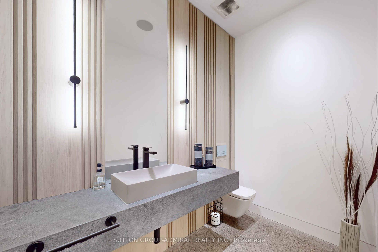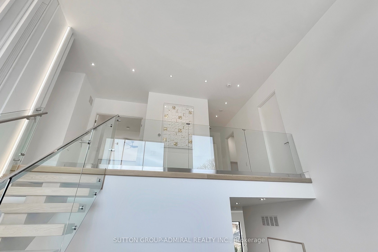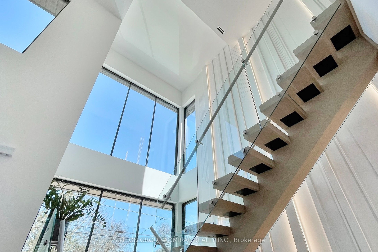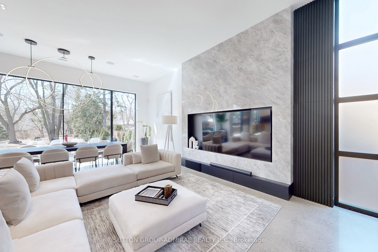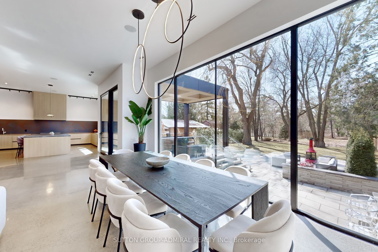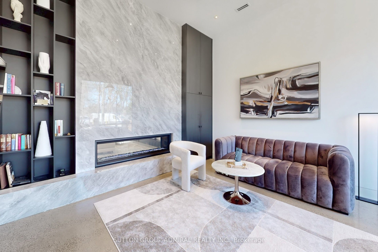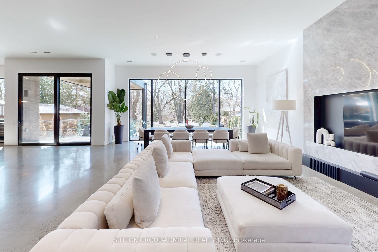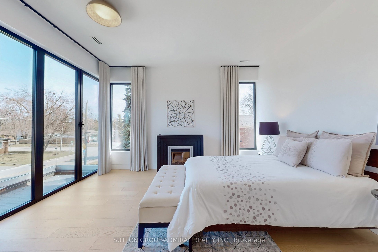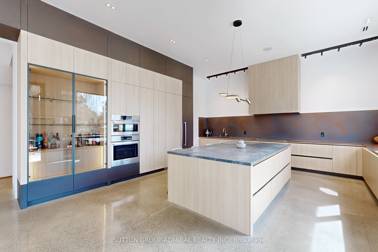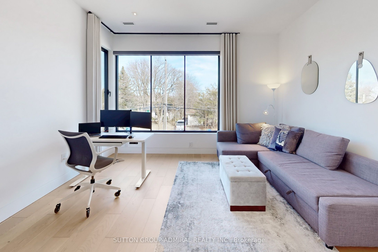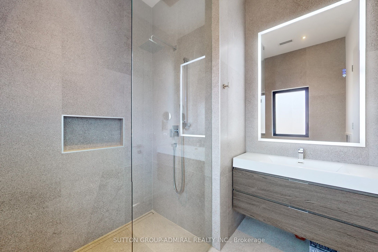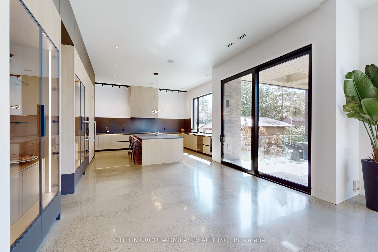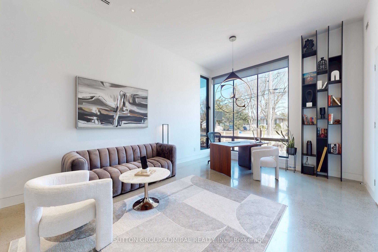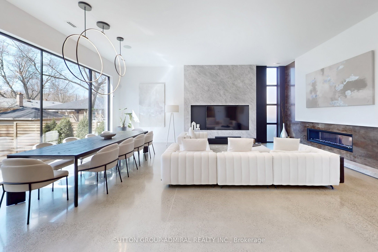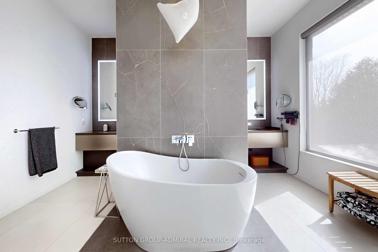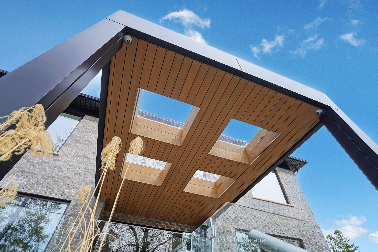
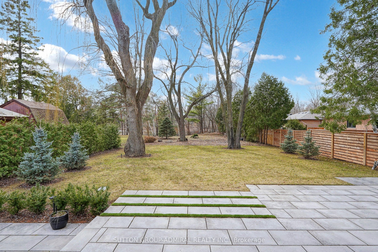
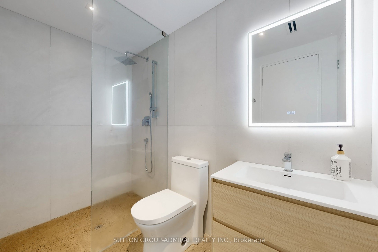
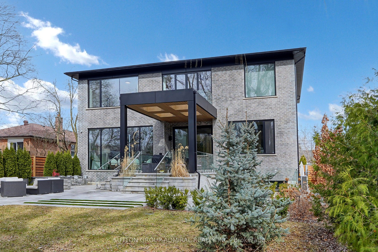
Selling
124 Wood Lane, Richmond Hill, ON L4C 4W1
$5,398,888
Description
Modern, High technology custom build home on one of the kind lot overlooking Mill Pond. Sprawling forested lot. One of the largest properties & most desirable location. Showcases refined and superior attention to details. Expansive principal spaces beautifully appointed w modern finishes. 12f main floor ceiling and 10 f 2nd floor ceiling. Gourmet chef-inspired kitchen w custom cabinetry, quartz counters and walk-out to extraordinary backyard retreat. Heated concrete floors through out main floor and basement. Spacious main floor office with fireplace & bookmatched stone surround. Hardwood floors through out 2 floor. Custom aluminum European windows. custom front door. solid core interior doors with magnetic locks. ultra modern paneled walls. Masterpiece oak stairs with open raiser steps and aluminum and glass railing. LED modern lights. custom window coverings. primary bedroom w/bespoke walk-in closet, opulent 6 piece ensuite w/steamcore spa & soaking tub. 3 other bedrooms with W/I closets and own ensuites. lower level boast wet bar (can be used as 2 kitchens). Large living/dining room w/walk-out to backyard. bedroom with 3 piece ensuite. Theater room. Sophisticated street presence w/ heated driveway.
Overview
MLS ID:
N12060704
Type:
Detached
Bedrooms:
6
Bathrooms:
6
Square:
4,250 m²
Price:
$5,398,888
PropertyType:
Residential Freehold
TransactionType:
For Sale
BuildingAreaUnits:
Square Feet
Cooling:
Central Air
Heating:
Forced Air
ParkingFeatures:
Attached
YearBuilt:
0-5
TaxAnnualAmount:
8250
PossessionDetails:
TBA
🏠 Room Details
| # | Room Type | Level | Length (m) | Width (m) | Feature 1 | Feature 2 | Feature 3 |
|---|---|---|---|---|---|---|---|
| 1 | Living Room | Main | 7.8 | 6.7 | Concrete Floor | Combined w/Dining | Open Concept |
| 2 | Dining Room | Main | 7.8 | 6.7 | Concrete Floor | Combined w/Living | Open Concept |
| 3 | Family Room | Main | 7.8 | 6.7 | Concrete Floor | Combined w/Living | Open Concept |
| 4 | Kitchen | Main | 5.8 | 4.93 | Concrete Floor | Modern Kitchen | Breakfast Bar |
| 5 | Breakfast | Main | 4.88 | 4.08 | Concrete Floor | Eat-in Kitchen | W/O To Deck |
| 6 | Office | Main | 6 | 4.15 | Concrete Floor | 2 Way Fireplace | Picture Window |
| 7 | Primary Bedroom | Second | 6.1 | 6.1 | Hardwood Floor | 5 Pc Ensuite | Walk-In Closet(s) |
| 8 | Bedroom 2 | Second | 5.49 | 4.15 | Hardwood Floor | 3 Pc Ensuite | Walk-In Closet(s) |
| 9 | Bedroom 3 | Second | 4.57 | 4.39 | — | 3 Pc Ensuite | Walk-In Closet(s) |
| 10 | Bedroom 4 | Second | 4.57 | 4.41 | Hardwood Floor | 4 Pc Ensuite | Walk-In Closet(s) |
Map
-
AddressRichmond Hill
Featured properties

