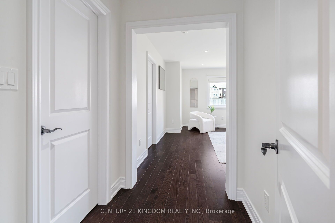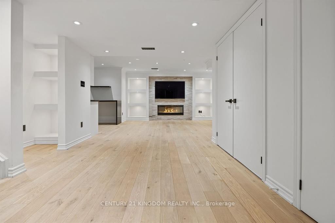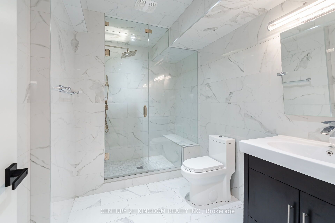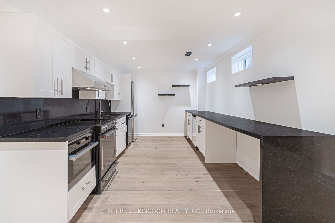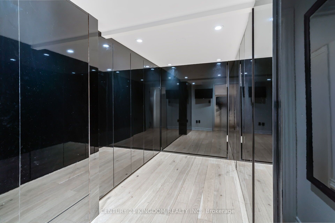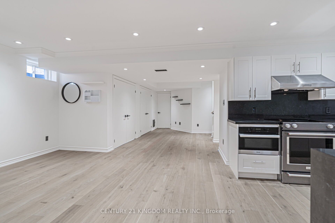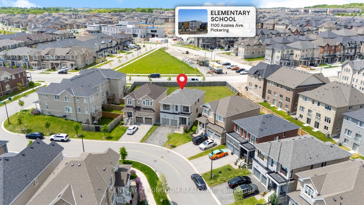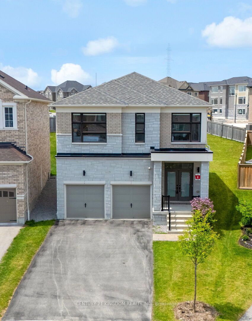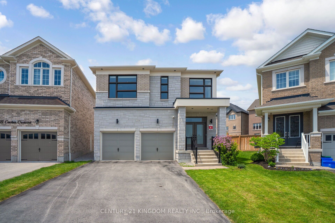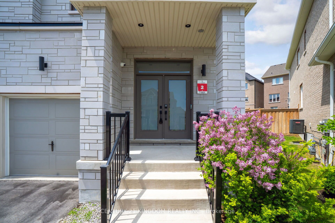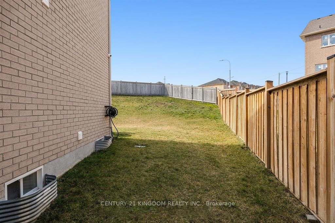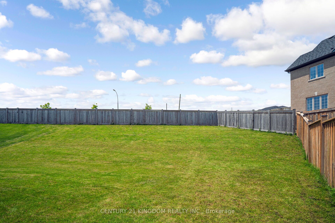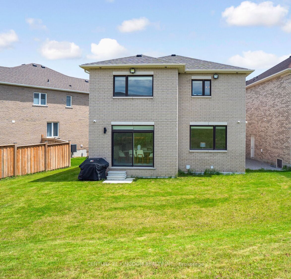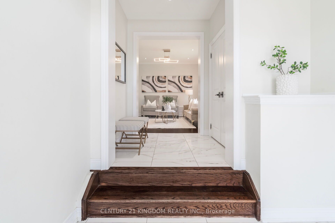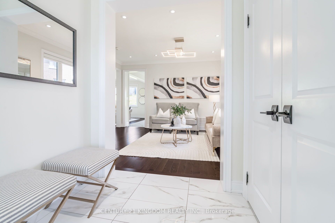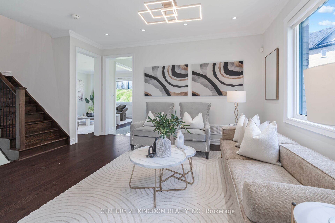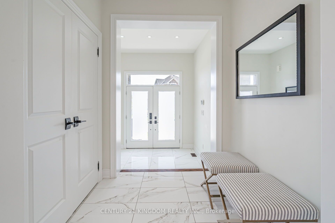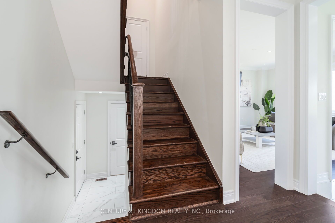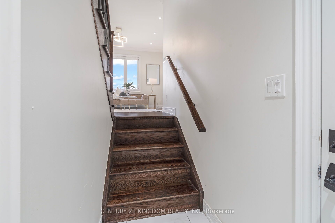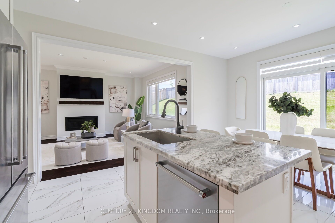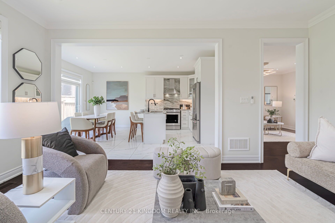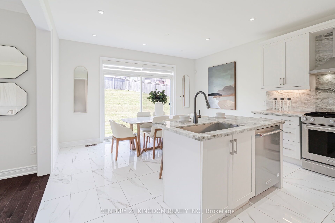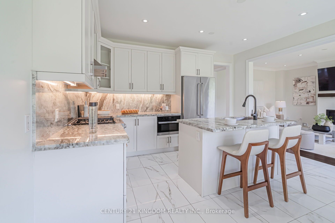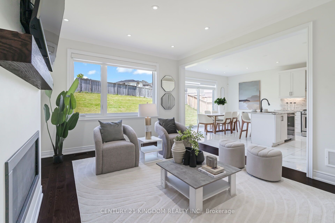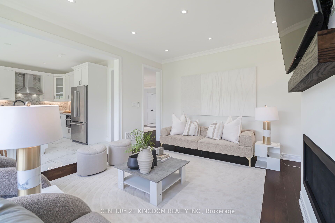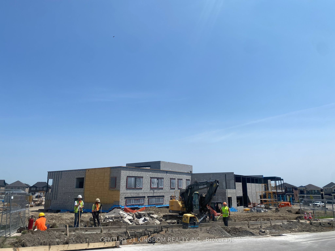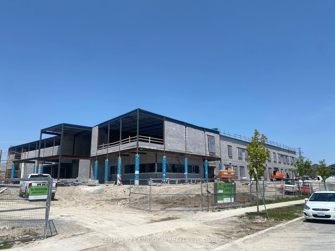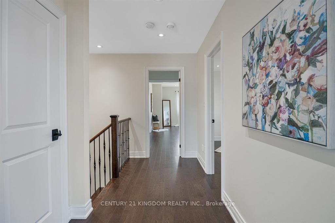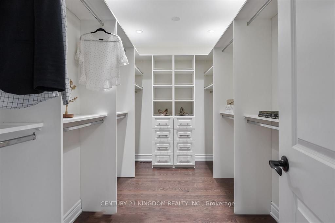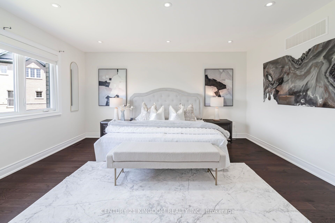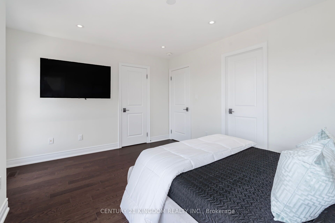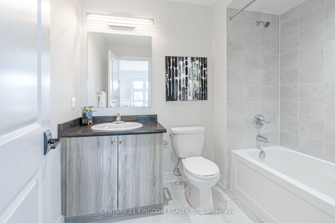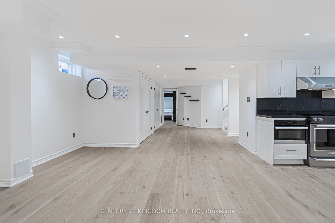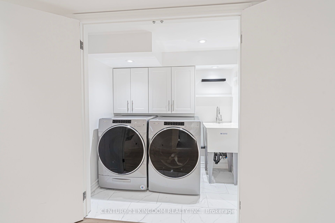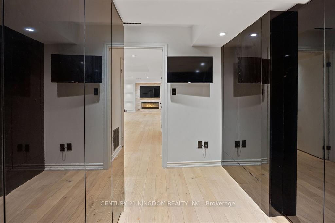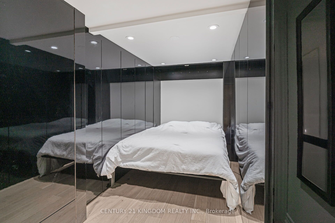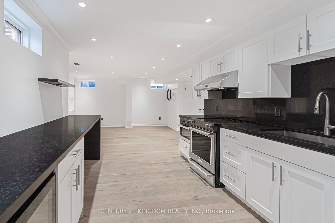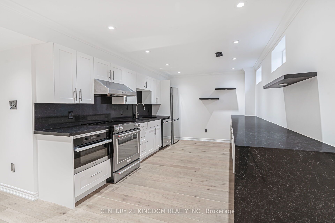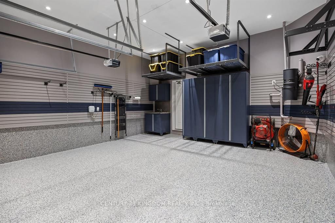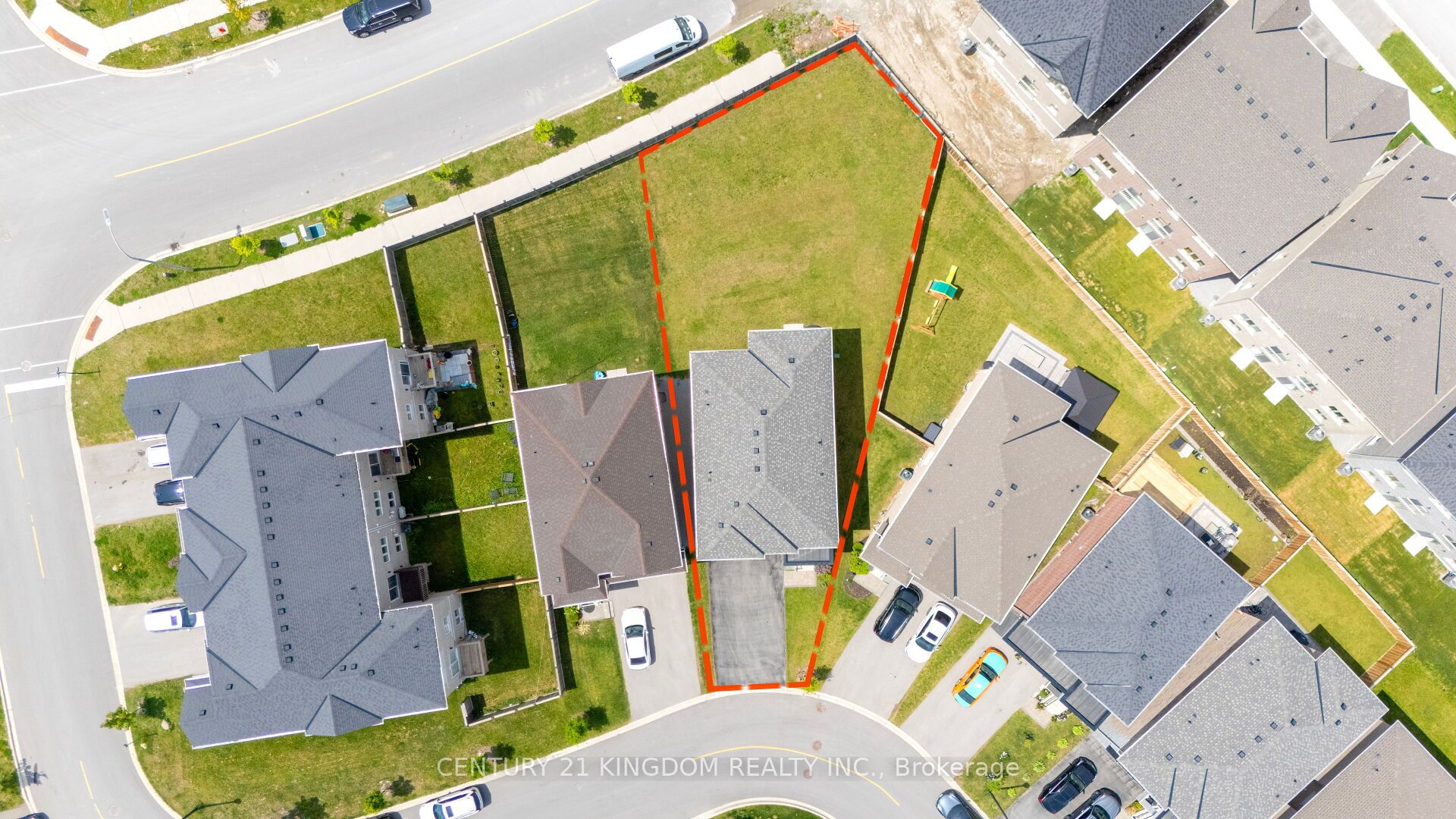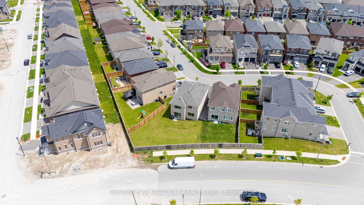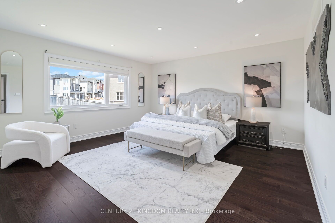
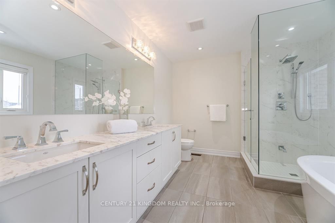
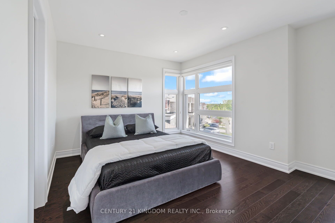
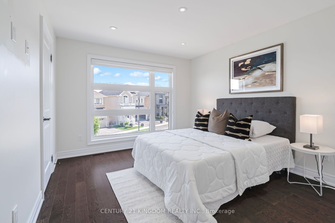
Selling
1219 Cactus Crescent, Pickering, ON L1V 2P8
$999,999
Description
Exquisite Luxury Home for Sale on Premium Pie-Shaped Lot in a Sought-After SubdivisionDiscover the ultimate in luxury living with this stunning detached home for sale, perfectly situated on apremium pie-shaped lot. As one of the largest homes in the subdivision, this exceptional property offersthe perfect blend of space, style, and comfort with 4+1 bedrooms and 5 luxurious bathrooms.Impeccably upgraded with over $350,000 in high-end finishes, this executive home features achef-inspired gourmet kitchen complete with top-of-the-line appliances, a gas stove, and elegant quartzcountertops. Designed for modern living, the interior showcases engineered hardwood flooring, pot lights,motorized blinds, and multiple fireplaces, creating a sophisticated ambiance throughout.The fully finished basement includes a spa-like steam shower, offering a perfect space for relaxation orentertaining. Additional premium features include custom garage storage systems, a full home securitysystem, in-ground sprinkler system, and potential for a separate entrance through the garageideal forin-law suites or rental income.Located in a desirable, family-friendly neighborhood close to schools, parks, and amenities, thismove-in-ready home offers an unparalleled lifestyle opportunity for those seeking luxury real estate in aprime location.
Overview
MLS ID:
E12213964
Type:
Detached
Bedrooms:
5
Bathrooms:
5
Square:
2,750 m²
Price:
$999,999
PropertyType:
Residential Freehold
TransactionType:
For Sale
BuildingAreaUnits:
Square Feet
Cooling:
Central Air
Heating:
Forced Air
ParkingFeatures:
Attached
YearBuilt:
0-5
TaxAnnualAmount:
7451.08
PossessionDetails:
30 - 60 Days
Map
-
AddressPickering
Featured properties

