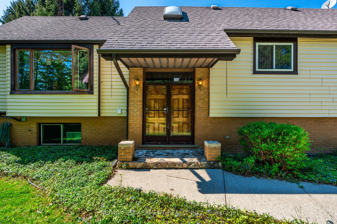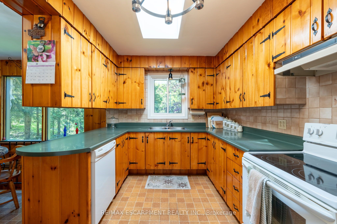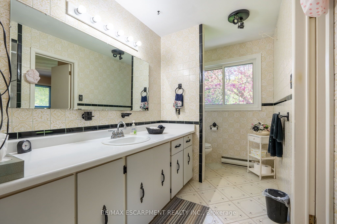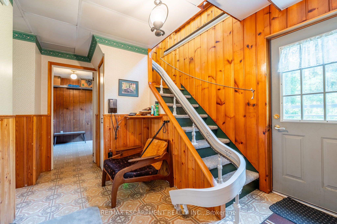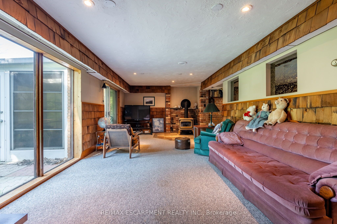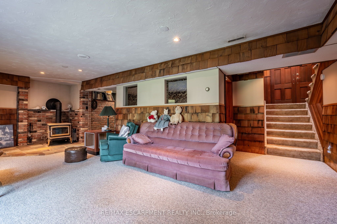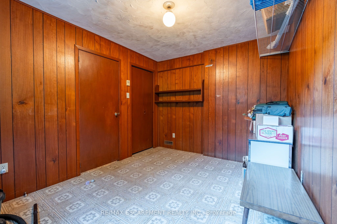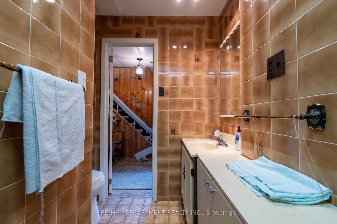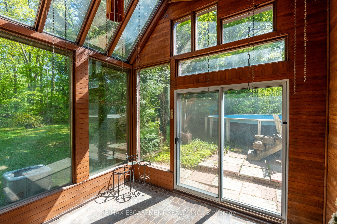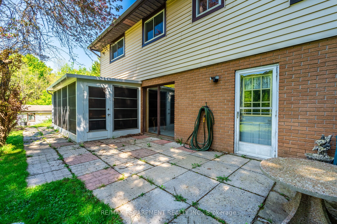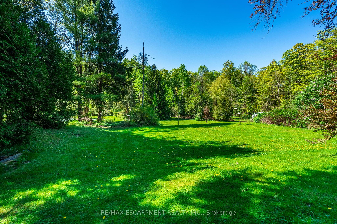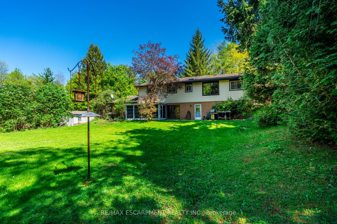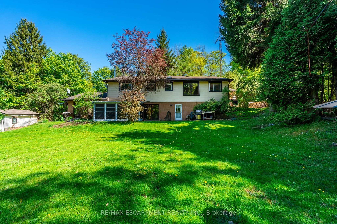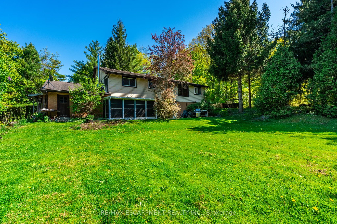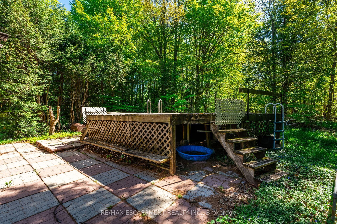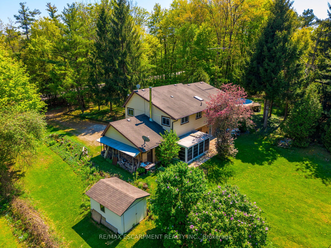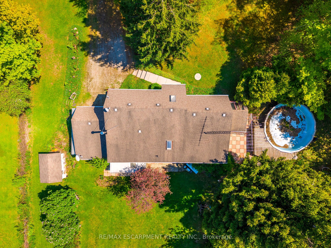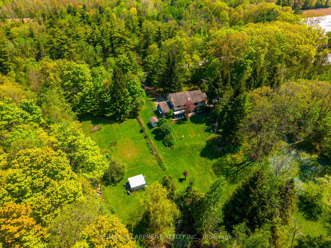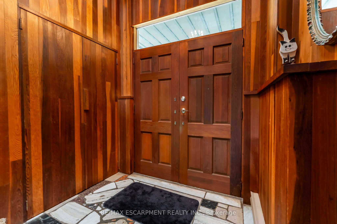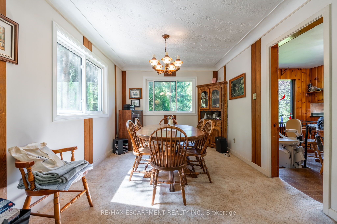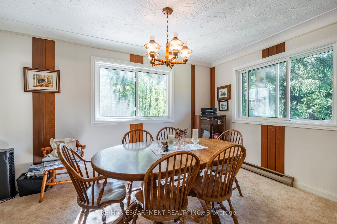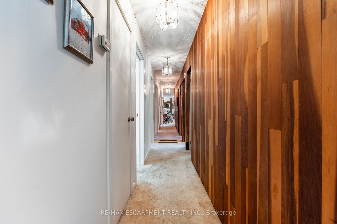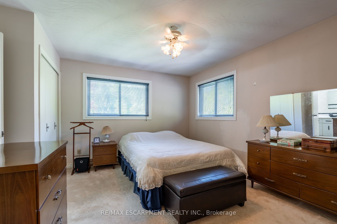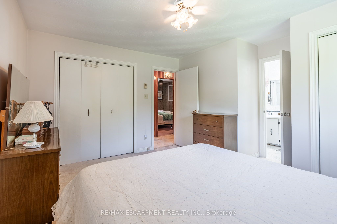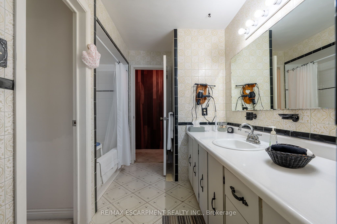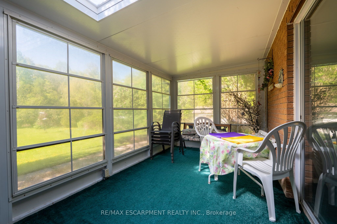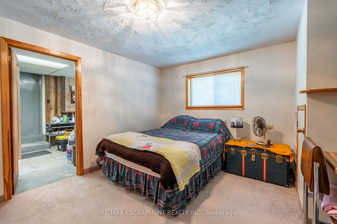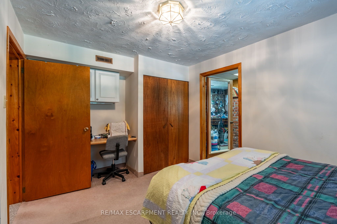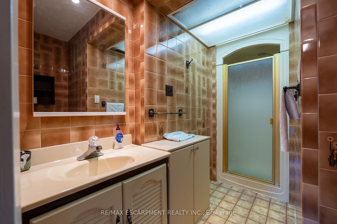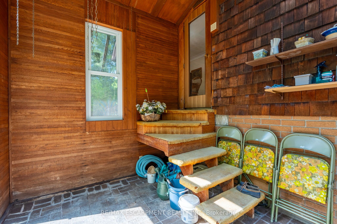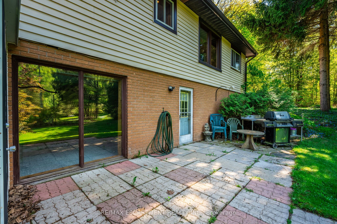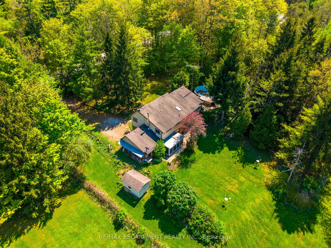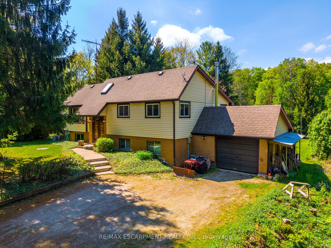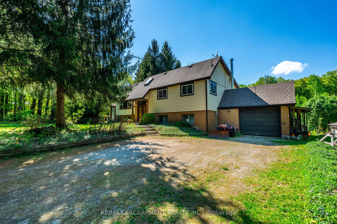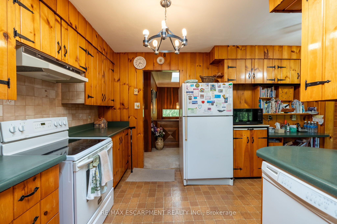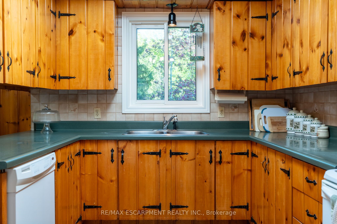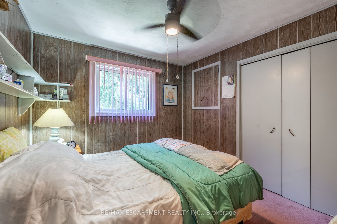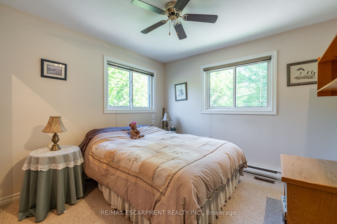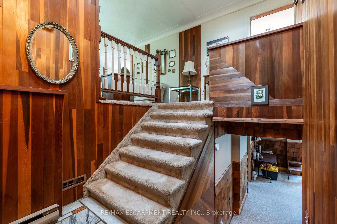
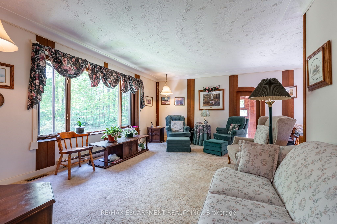
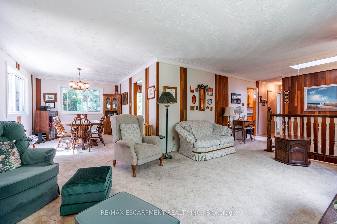
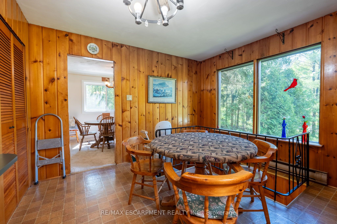
Selling
1215 Derry Road, Milton, ON L0P 1B0
$1,699,900
Description
Nestled on 11.5 stunning private acres, this unique property offers a rare blend of natural beauty and comfortable living. Surrounded by escarpment rock features and approximately 8 acres of mature maple, beech, oak and cherry trees, its a peaceful retreat for nature lovers. A winding trail meanders through the forest, perfect for hiking in the summer and cross-country skiing in the winter. For those who enjoy a taste of country living, a charming maple sugar shack complete with power allows you to produce your own syrup right on the property. The land also features two drilled water wells and a serene pond where turtles bask in the sun, adding to the property's tranquil appeal. The raised ranch home offers 3 plus 2 bedrooms and 2 full bathrooms, including a bright family room with a cozy wood stove, a sunroom and a walkout to the backyard. The solarium, with its vaulted ceilings, invites natural light and scenic views, creating a perfect space to unwind. The eat-in kitchen is highlighted by a skylight, providing a warm and welcoming atmosphere for daily living. An oversized single-car garage offers inside access, and there's ample parking for more than eight vehicles, making it ideal for gatherings or a busy household. All of this is just minutes from Milton, Burlington and Carlisle, offering both seclusion and convenience in one incredible location. RSA.
Overview
MLS ID:
W12155626
Type:
Detached
Bedrooms:
5
Bathrooms:
2
Square:
1,300 m²
Price:
$1,699,900
PropertyType:
Residential Freehold
TransactionType:
For Sale
BuildingAreaUnits:
Square Feet
Cooling:
Central Air
Heating:
Baseboard
ParkingFeatures:
Attached
YearBuilt:
51-99
TaxAnnualAmount:
6285
PossessionDetails:
-
Map
-
AddressMilton
Featured properties

