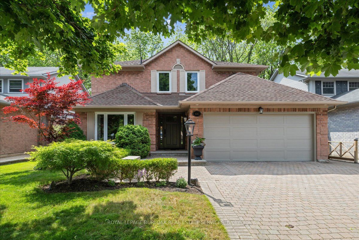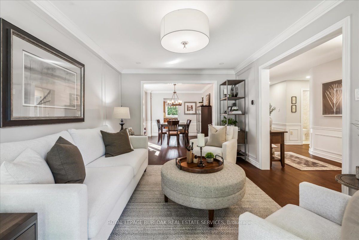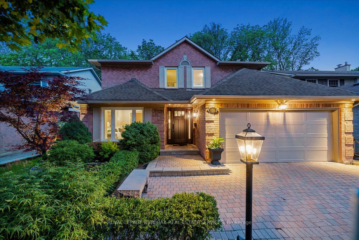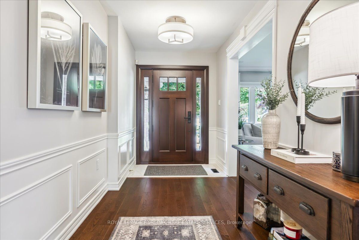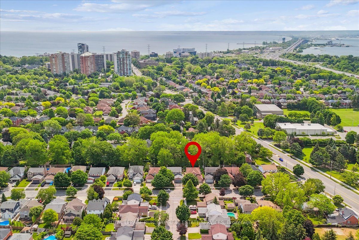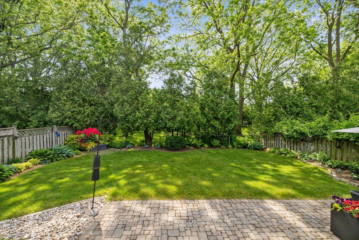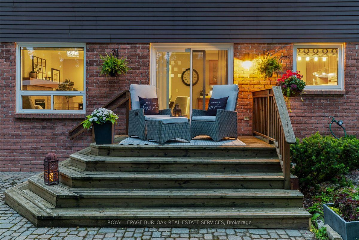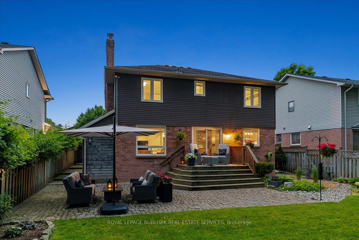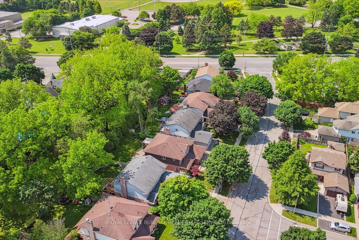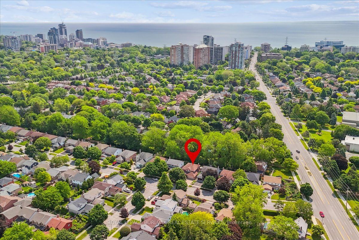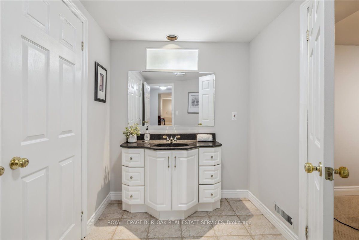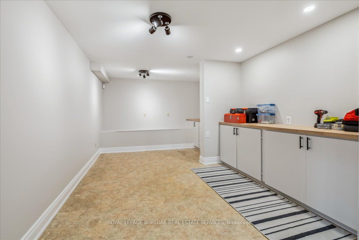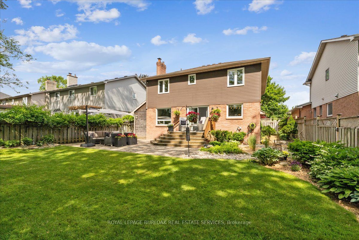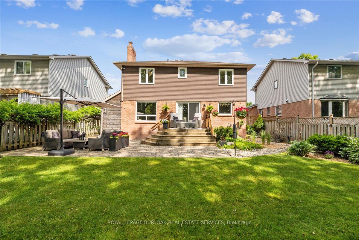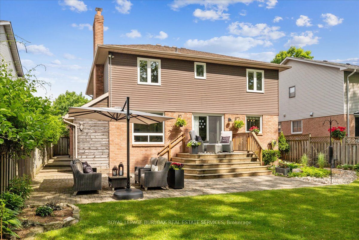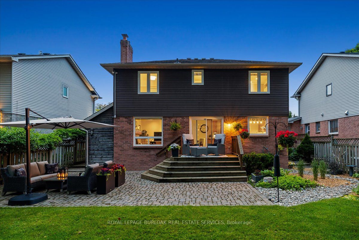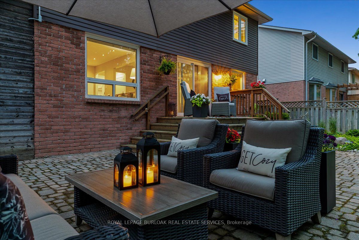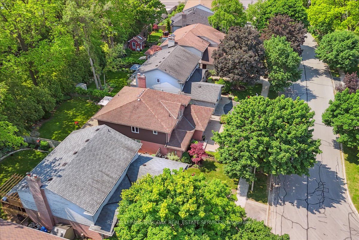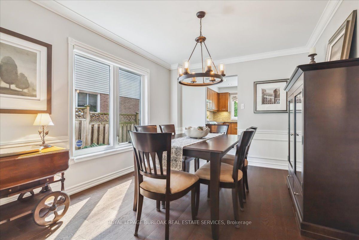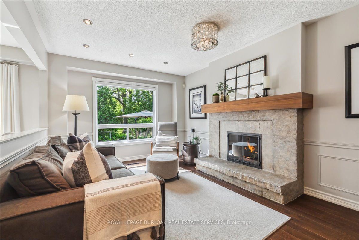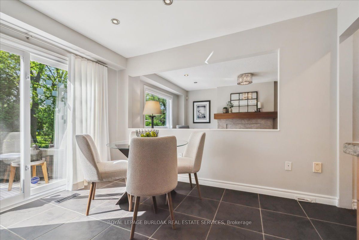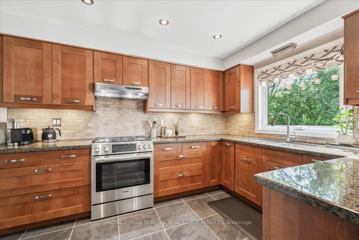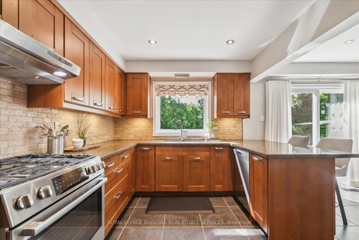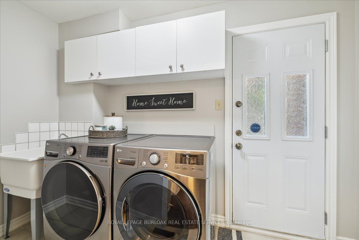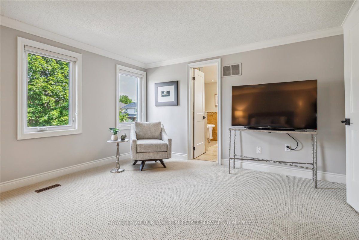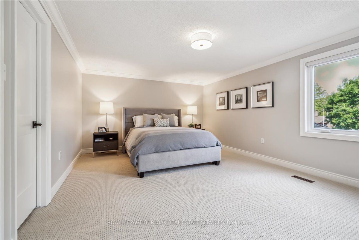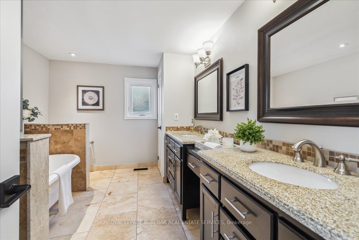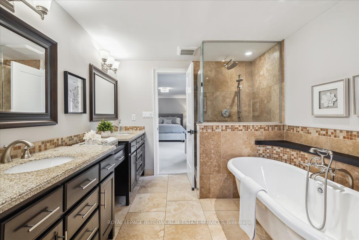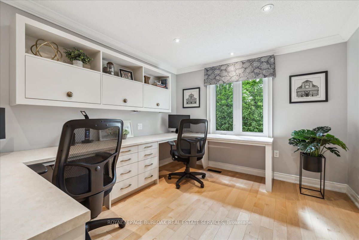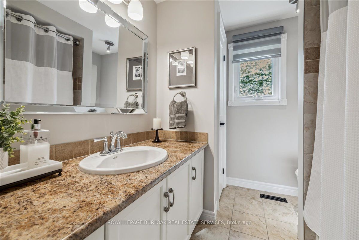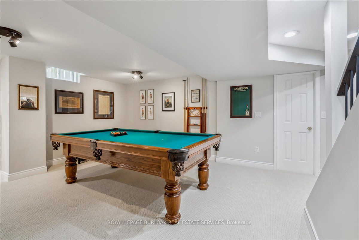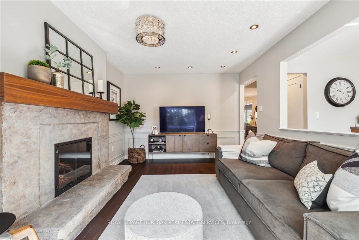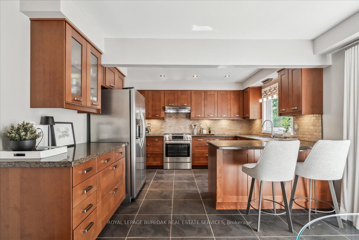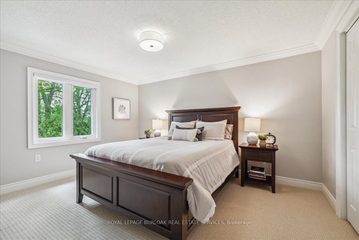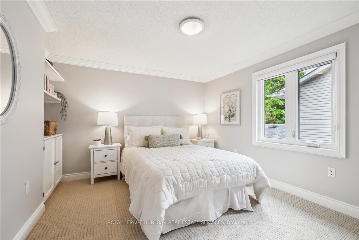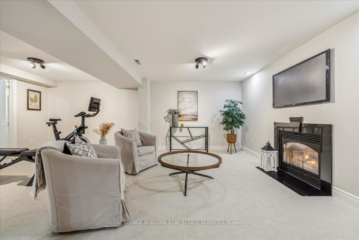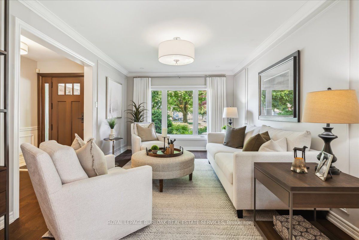
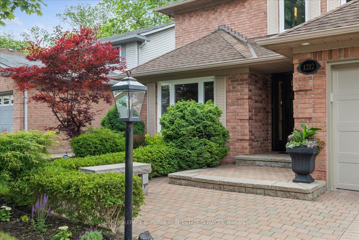
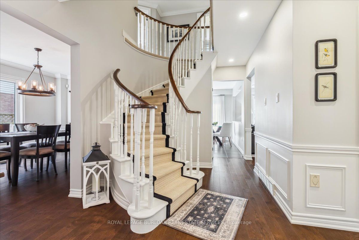
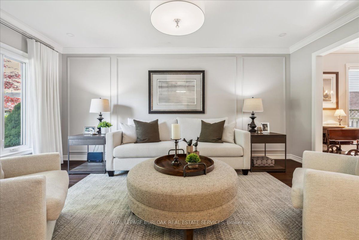
Selling
1212 Hammond Street, Burlington, ON L7S 2A4
$1,550,000
Description
Stunningly renovated 4-bedroom home in the heart of downtown Burlington, featuring a private, sanctuary-like backyard that backs onto serene green space. Finished from top to bottom with meticulous attention to detail, this home offers approximately 2385 sq ft of beautifully designed living space. Notable updates include a striking wood front door, all new interior doors and garage door, an updated basement, gas range, new trim, baseboards, & crown moulding, elegant hardwood flooring on the main level, marble tile in the foyer, designer lighting, Hunter Douglas blinds, custom drapery, pot lights, detailed wainscoting, upgraded exterior lighting, newly painted and much more. The open-concept kitchen and family room walk out to a spacious wood deck overlooking a pool-sized backyard with mature trees, lush gardens, and a stone patio perfect for outdoor entertaining. The eat-in kitchen boasts granite countertops, tumbled stone backsplash, a peninsula island, and stainless steel appliances. The cozy family room features a large window and a gas fireplace, ideal for relaxing evenings. The main floor also includes a spacious foyer, formal living and dining rooms, a gorgeous powder room, a laundry room with side-yard access, and entry to the double-car garage. Upstairs, you'll find 4 generously sized bedrooms, including a luxurious primary suite with a walk-in closet and a 5-piece ensuite complete with a clawfoot soaker tub, separate glass-enclosed shower, and a large vanity with double sinks. The finished basement offers a fantastic kids retreat with zones for a pool table, TV lounge, gym, and ample storage. Additional features: Furnace & A/C (2016), Windows (2007). Prime location walk to downtown, Mapleview Mall, parks, schools, and the lakefront. Quick access to highways and the GO Station. An exceptional family home in an unbeatable location!
Overview
MLS ID:
W12213409
Type:
Detached
Bedrooms:
4
Bathrooms:
4
Square:
2,250 m²
Price:
$1,550,000
PropertyType:
Residential Freehold
TransactionType:
For Sale
BuildingAreaUnits:
Square Feet
Cooling:
Central Air
Heating:
Forced Air
ParkingFeatures:
Attached
YearBuilt:
31-50
TaxAnnualAmount:
6568
PossessionDetails:
60-90 days
Map
-
AddressBurlington
Featured properties

