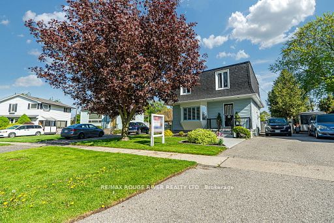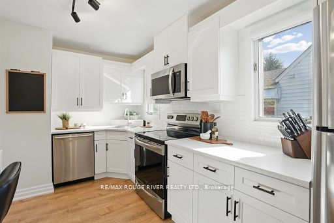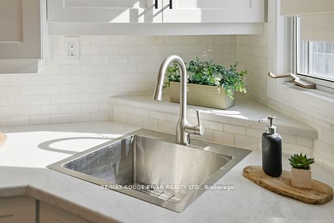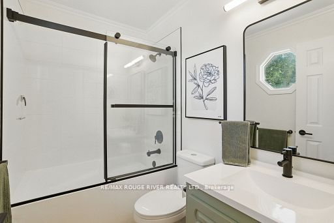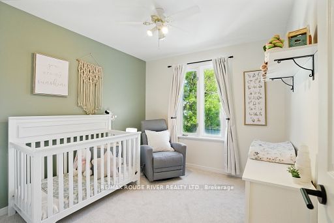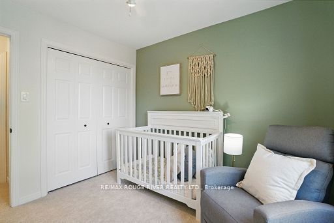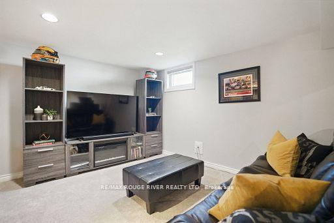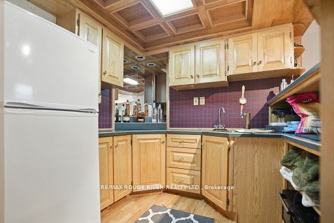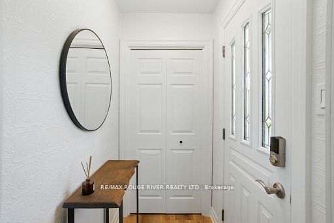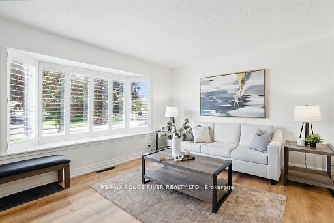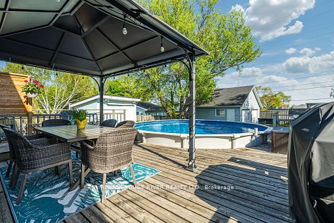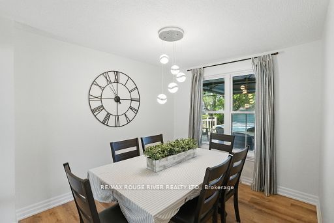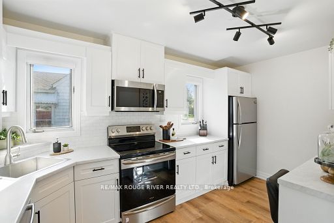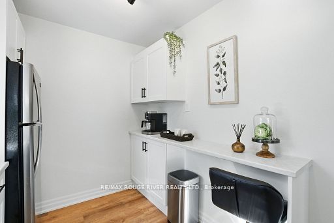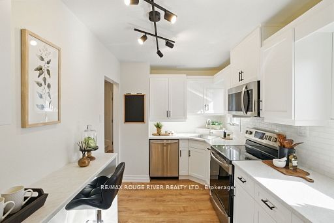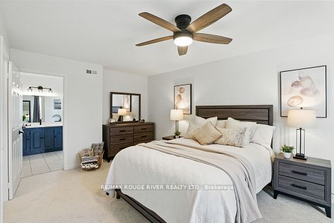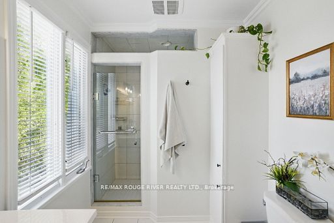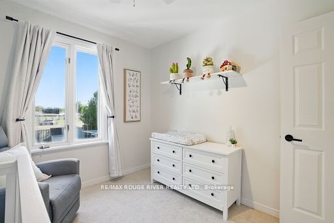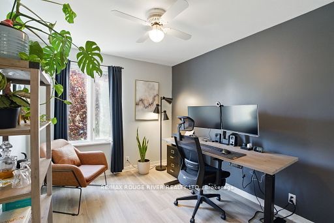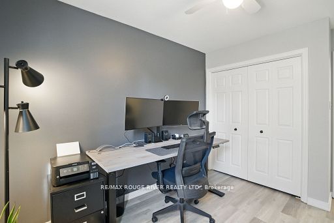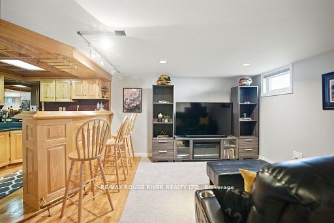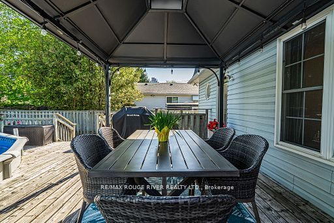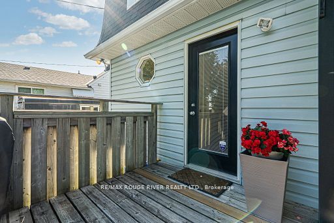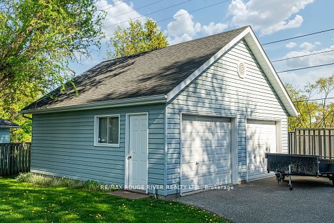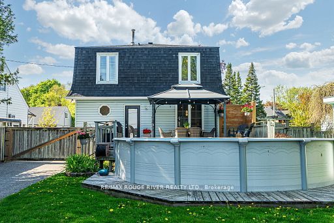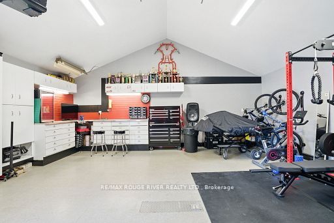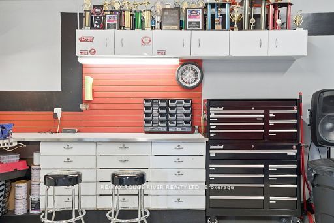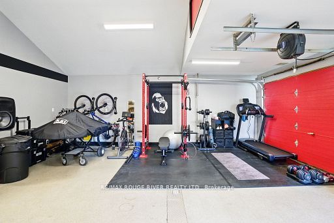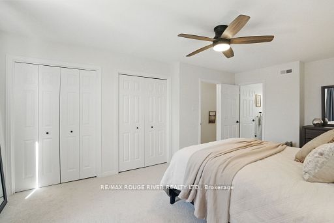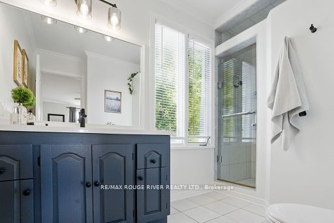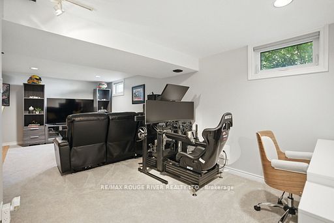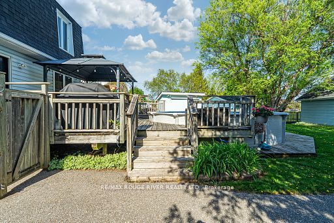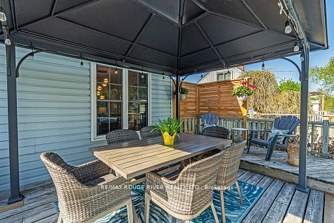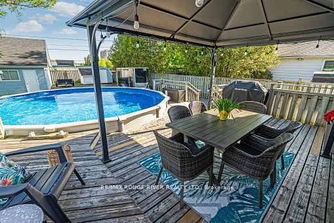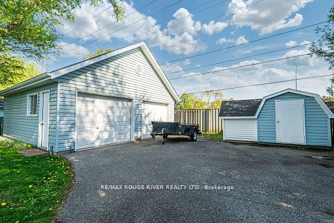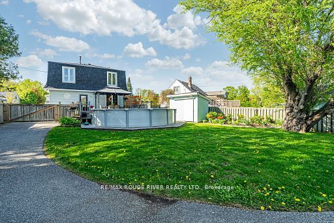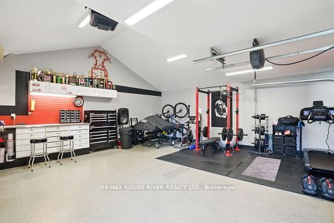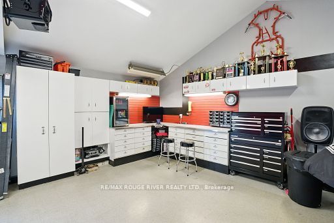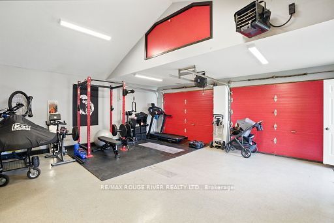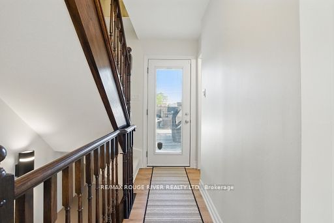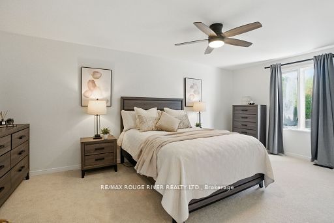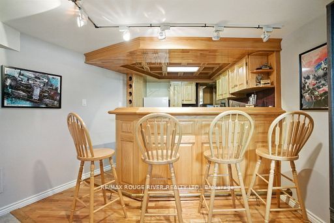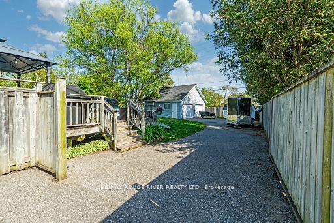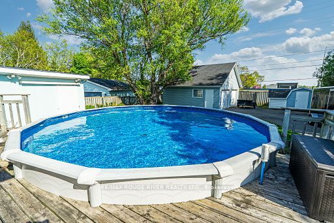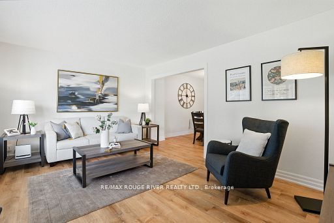
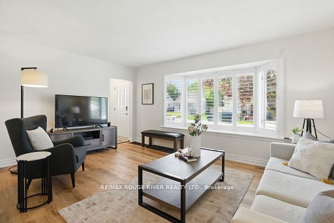
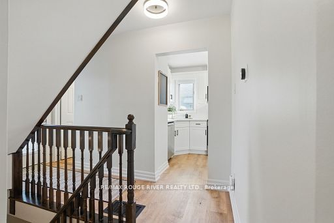
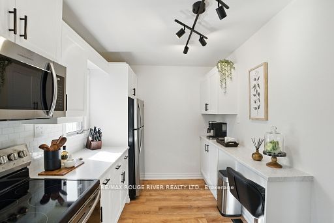
Selling
121 Exeter Road, Ajax, ON L1S 2K4
$899,900
Description
Welcome to a truly unique and versatile property that offers comfort, style, and endless possibilities! Perfectly situated in a family-friendly neighborhood with a brand-new park coming soon in the heart of the subdivision (Exeter Park), this home has been meticulously maintained and upgraded throughout. Step onto the stunning epoxy-coated front pathway and porch (2024), complete with sleek new aluminum railings, and into a professionally painted interior that feels fresh and inviting from top to bottom. The spacious living room welcomes you with a large bay window and classic shutters, filling the space with natural light. The recently renovated kitchen and bathrooms combine modern finishes with everyday functionality, while the finished basement features a custom-built oak bar, an ideal space for entertaining or relaxing. Step outside in to your private backyard oasis, fully fenced and gated for peace of mind with no neighbours behind. Enjoy summer days in the 20 ft round aboveground pool, unwind under the 10x12 steel gazebo with a hard top, or take advantage of the powered pool shed and two additional sheds with electricity for storage or hobbies. One of the standout features is the impressive 24x24 insulated and heated detached garage, boasting a tiled floor, built-in cabinetry, and a loft for added storage. Whether you're an automotive enthusiast, woodworker, or small business owner, this space offers the perfect solution. A full-property-length paved asphalt driveway provides parking for 10+ vehicles, making it easy to host family and friends. This home is the complete package, move-in ready, beautifully updated, and packed with features to suit every lifestyle!
Overview
MLS ID:
E12195806
Type:
Detached
Bedrooms:
3
Bathrooms:
2
Square:
1,300 m²
Price:
$899,900
PropertyType:
Residential Freehold
TransactionType:
For Sale
BuildingAreaUnits:
Square Feet
Cooling:
Central Air
Heating:
Forced Air
ParkingFeatures:
Detached
YearBuilt:
Unknown
TaxAnnualAmount:
5030
PossessionDetails:
TBD
Map
-
AddressAjax
Featured properties

