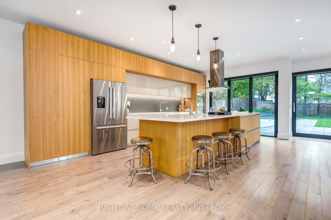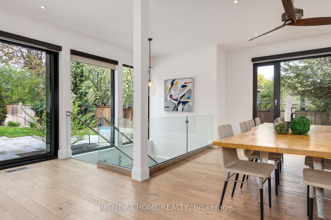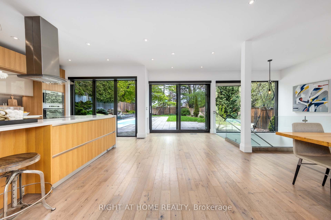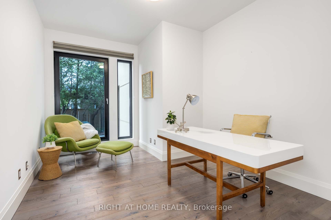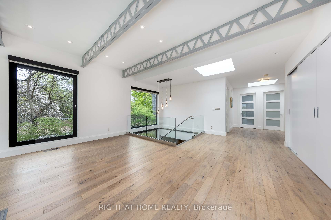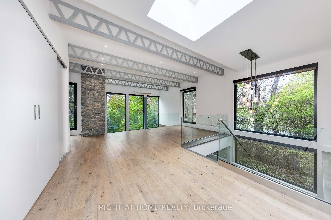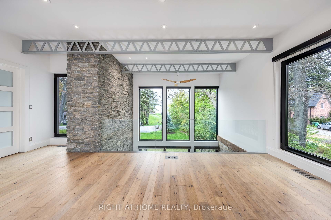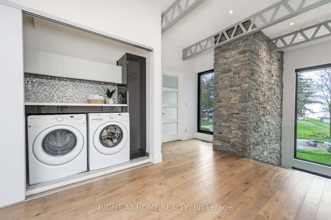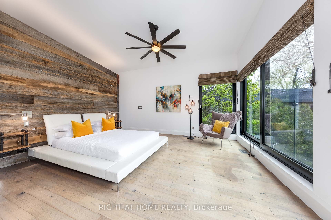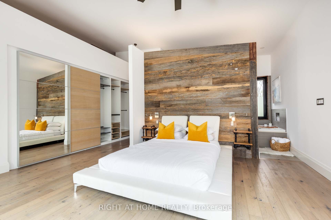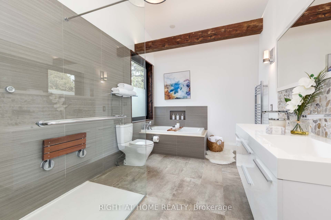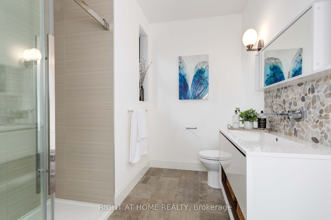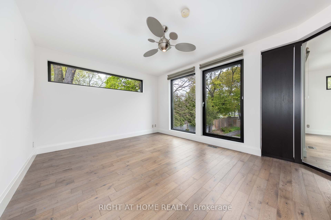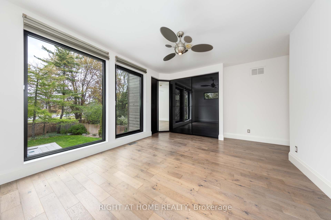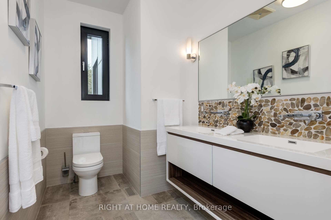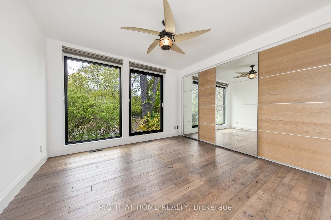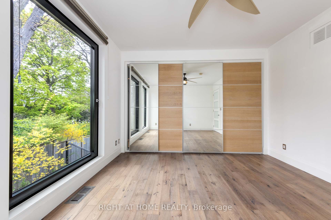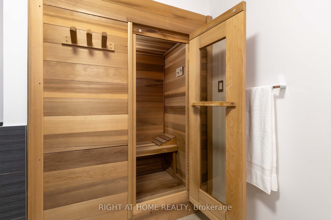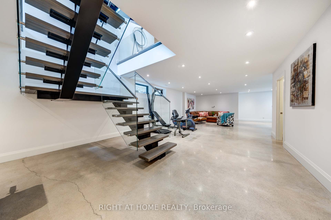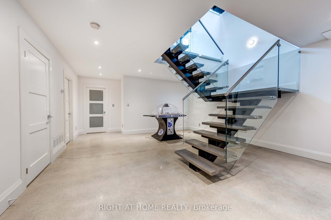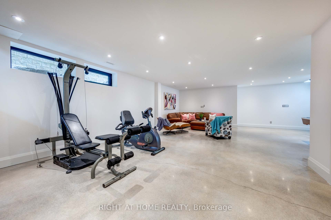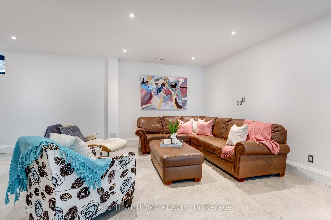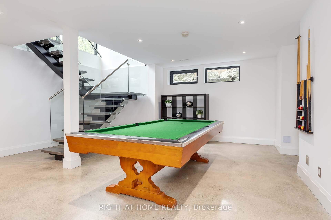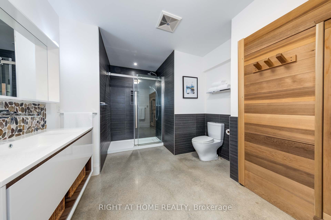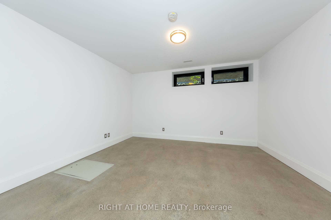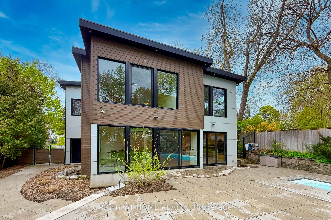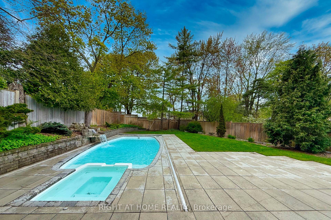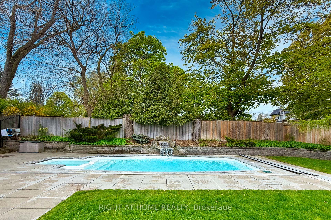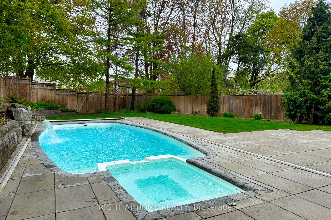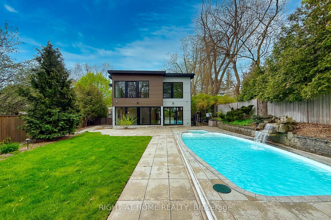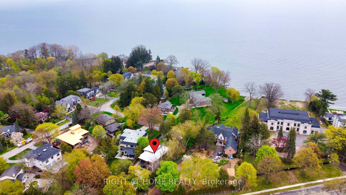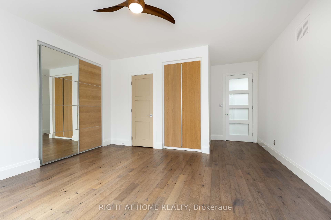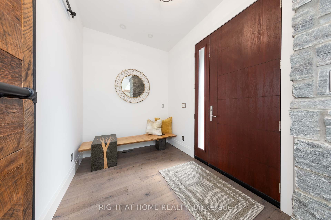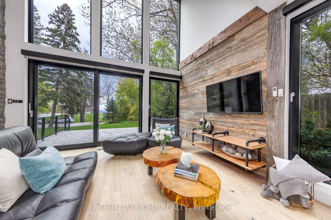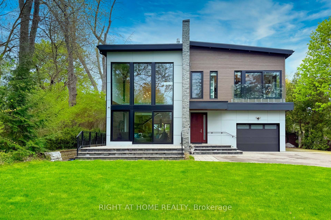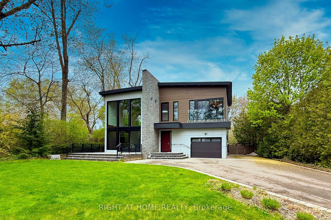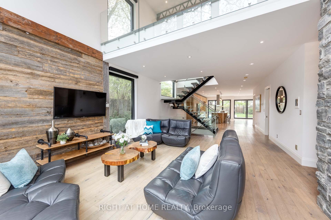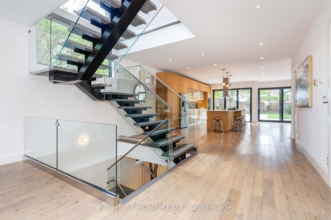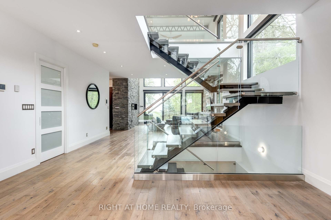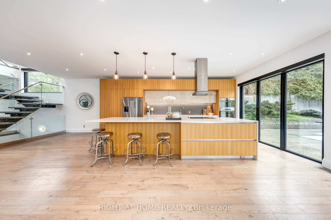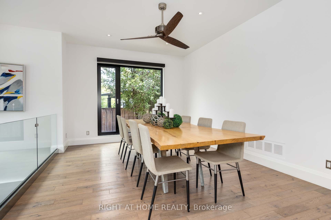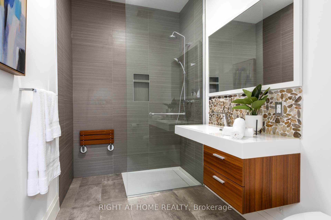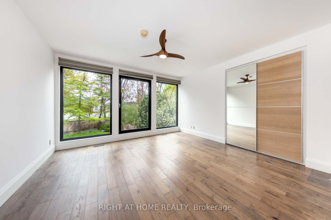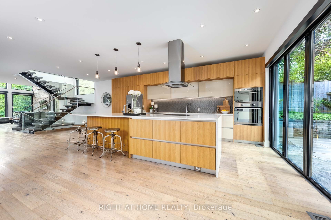
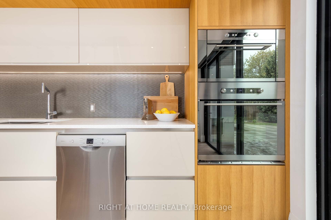
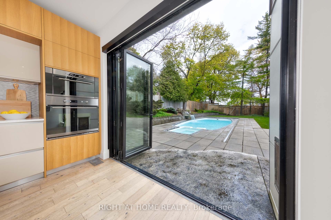
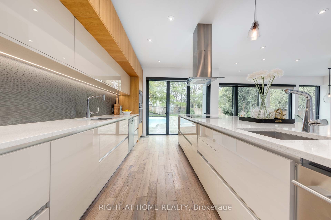
Selling
1207 STIRLING Drive, Oakville, ON L6L 1E5
$3,980,000
Description
Welcome to 1207 Stirling Drive, a striking contemporary Bone Structure home (2016) with a galvanized steel frame, offering approx. 5,745 sq. ft. on a premium lot at the end of a quiet cul-de-sac, just south of Lake Shore. Enjoy partial lake views and an architectural blend of modern design and natural beauty. The open-concept layout boasts soaring ceilings and expansive floor-to-ceiling windows that flood the space with natural light and frame uninterrupted outdoor views. The living room features a 21' ceiling, a striking interior/exterior stone fireplace wall, and sliding doors that open to a large front stone patio with no front neighbour, offering added privacy and tranquility. Anchoring the home is a sleek Italian-made MUTI chefs kitchen with ample cabinetry, a 13' island, and tri-folding glass doors that open to a private backyard retreat featuring a heated saltwater pool, waterfall, and whirlpool hot tub. An oversized dining room enhances the flow between interior and exterior spaces, perfect for seamless entertaining. The upper level features a spacious primary suite and open loft with partial lake views. The suite features reclaimed wood accents, a luxurious 5-piece ensuite, and full-wall Juliet sliding glass doors. The lower level offers radiant heated floors, a large rec room, media room, fifth bedroom, 3-piece bath with sauna, and dual access points for added flexibility. Additional features include future elevator provision, skylights, heated towel racks, tilt/turn windows, irrigation system, backup generator, and parking for 9 vehicles. Just a short walk to the Waterfront Trail along Lake Ontario and minutes from Appleby College, Coronation Park, Downtown Oakville, Bronte Village, and all the amenities that beautiful Oakville has to offer.
Overview
MLS ID:
W12183715
Type:
Detached
Bedrooms:
5
Bathrooms:
5
Square:
4,250 m²
Price:
$3,980,000
PropertyType:
Residential Freehold
TransactionType:
For Sale
BuildingAreaUnits:
Square Feet
Cooling:
Central Air
Heating:
Forced Air
ParkingFeatures:
Attached
YearBuilt:
6-15
TaxAnnualAmount:
16617.52
PossessionDetails:
Immediate
Map
-
AddressOakville
Featured properties

