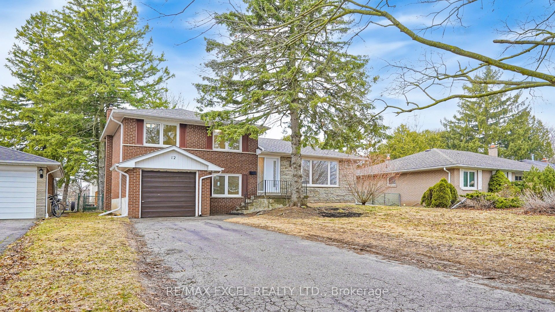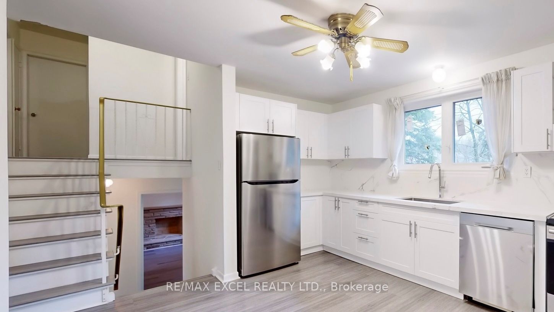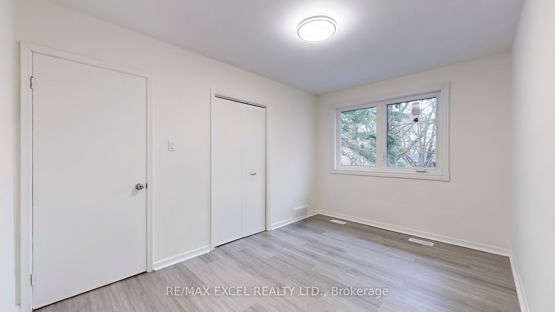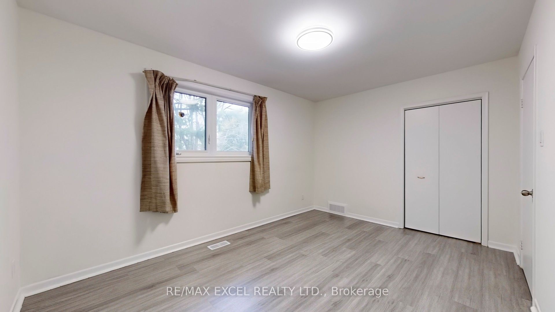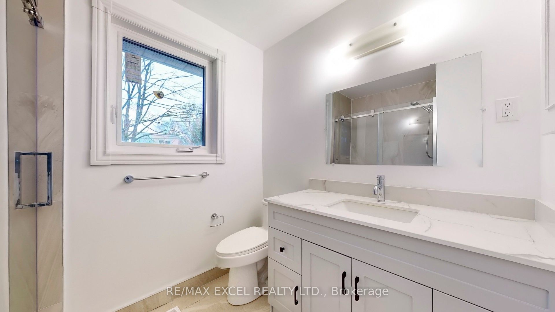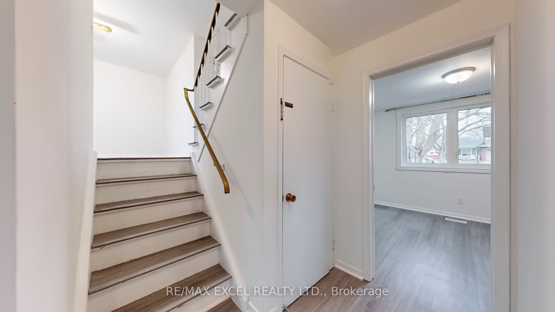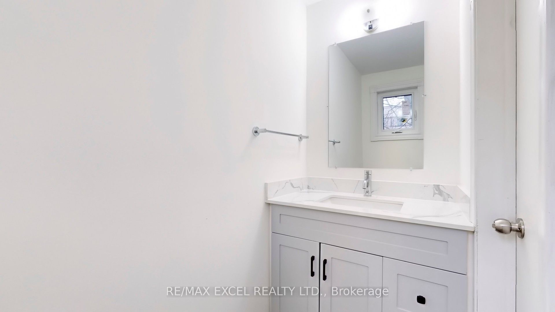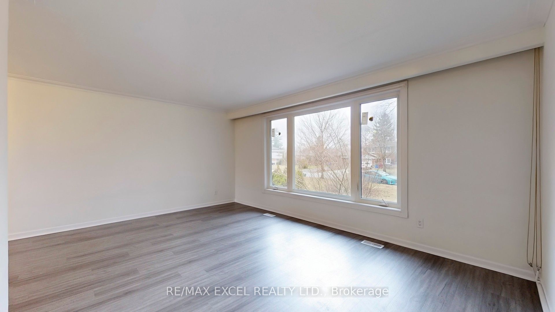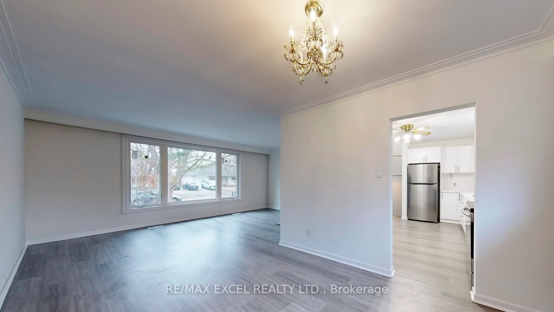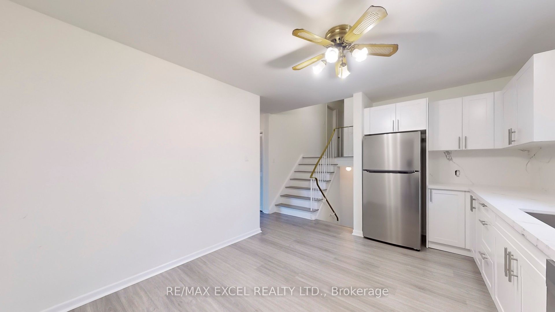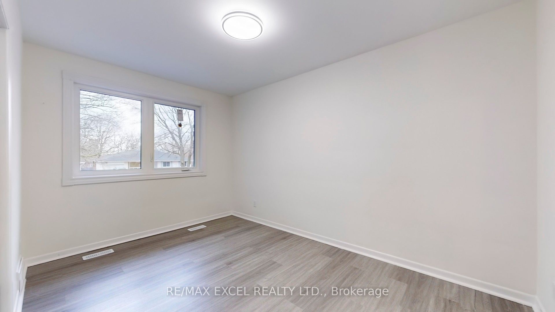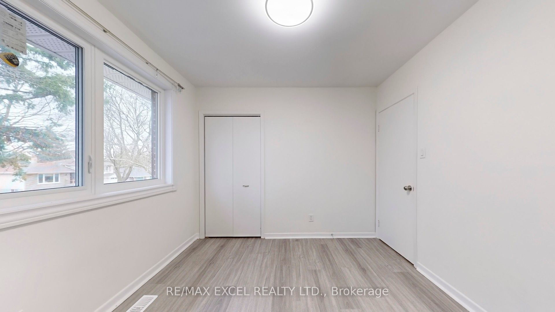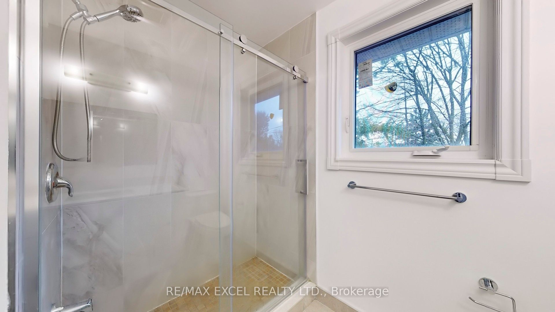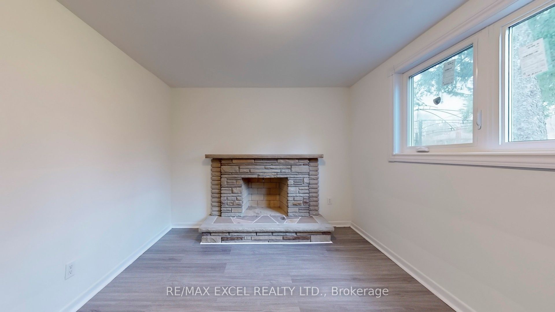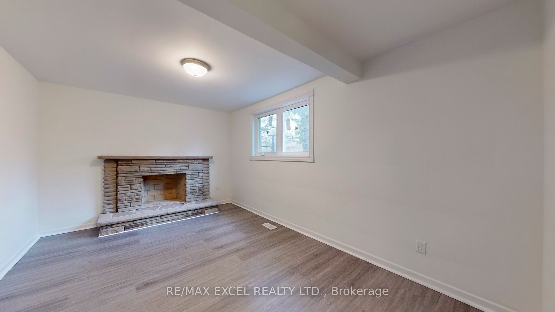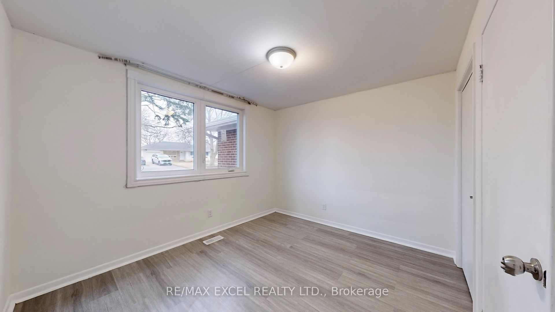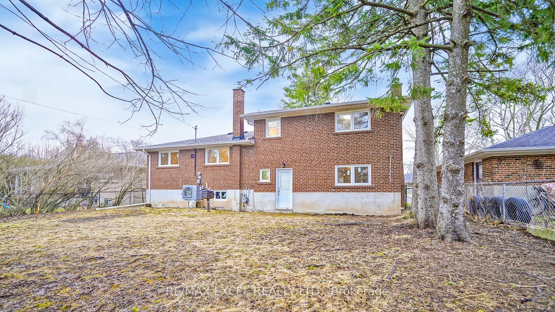
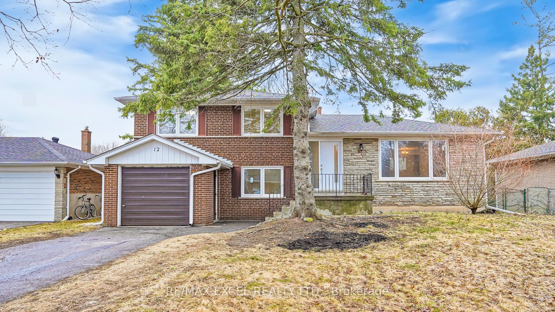
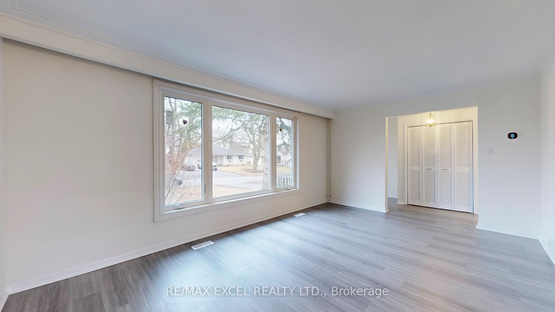
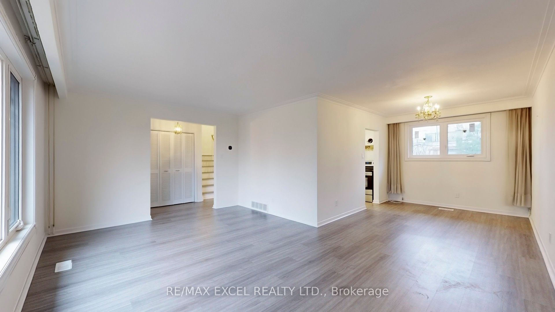
Selling
12 Lakevista Avenue, Markham, ON L3P 1H5
$1,350,000
Description
Rare Opportunity! Nestled In One Of Markham's Most Demanded Neighborhoods, This Recently Renovated 4-bedroom Detached Sidesplit Property Offers Both Comfort And Style With A Highly Functional Layout. Situated On A Generous 60 x 110 ft Lot In The Highly Sought-After Milne Conservation Area, This Property Is Surrounded By Multi-Million-Dollar Homes, Making It An Exclusive And Prime Location. This Home Has Been Recently Updated, Featuring All Brick Exterior, Freshly Paint, New Flooring, LED-Lights, Upgraded Energy- Efficient Windows (Replaced Just Two Years Before), And New/Recently Upgraded Appliances (Fridge, Dishwasher, Boiler, Furnace) For Added Comfort And Savings. *** EXTRA Features: This Residence Is Within The Boundaries Of Top-Rated Schools, Including Markville Secondary School (Public), St. Brother Andre Catholic School, Bill Hogarth Secondary School (French Immersion), Unionville High School (Arts), and Milliken Mills High School (International Baccalaureate). Conveniently Located Within Walking Distance To CF Markville Mall And Well- Connected To Public Transportation Options, Including GO Transit And Bus Stops. Enjoy Easy Access To A Wide Variety Of Amenities, Including Grocery Stores (Foodymart, Walmart, Loblaw, LCBO) And An Array Of Highly Rated Restaurants. Don't Miss Your Chance To Make This Exceptional Home Your Own!
Overview
MLS ID:
N12211671
Type:
Detached
Bedrooms:
4
Bathrooms:
2
Square:
1,750 m²
Price:
$1,350,000
PropertyType:
Residential Freehold
TransactionType:
For Sale
BuildingAreaUnits:
Square Feet
Cooling:
Central Air
Heating:
Forced Air
ParkingFeatures:
Attached
YearBuilt:
Unknown
TaxAnnualAmount:
4824
PossessionDetails:
Vacant
🏠 Room Details
| # | Room Type | Level | Length (m) | Width (m) | Feature 1 | Feature 2 | Feature 3 |
|---|---|---|---|---|---|---|---|
| 1 | Living Room | Main | 5.29 | 3.53 | Above Grade Window | Combined w/Dining | — |
| 2 | Dining Room | Main | 3.56 | 2.66 | Above Grade Window | Combined w/Living | — |
| 3 | Kitchen | Main | 3.52 | 3.4 | Above Grade Window | Eat-in Kitchen | — |
| 4 | Primary Bedroom | Upper | 4.16 | 2.97 | Above Grade Window | B/I Closet | Carpet Free |
| 5 | Bedroom 2 | Upper | 3.92 | 2.65 | Above Grade Window | B/I Closet | Carpet Free |
| 6 | Bedroom 3 | Upper | 3.11 | 2.86 | Above Grade Window | B/I Closet | Carpet Free |
| 7 | Family Room | Lower | 4.5 | 2.95 | Side Door | Fireplace | B/I Closet |
| 8 | Bedroom 4 | Lower | 2.94 | 2.86 | Above Grade Window | B/I Closet | Carpet Free |
Map
-
AddressMarkham
Featured properties

