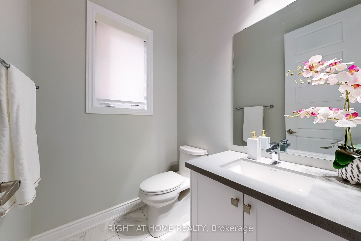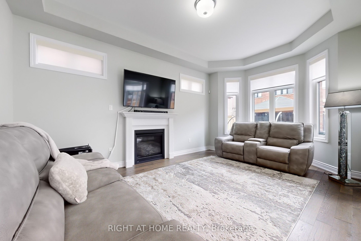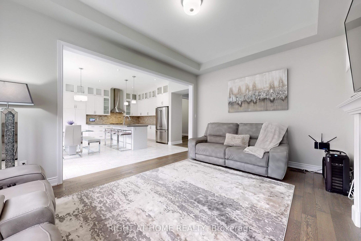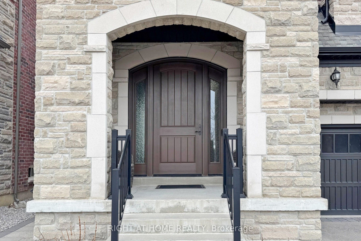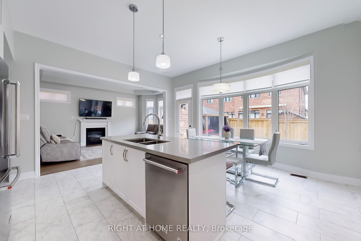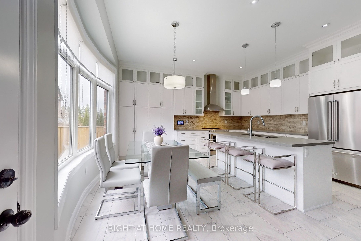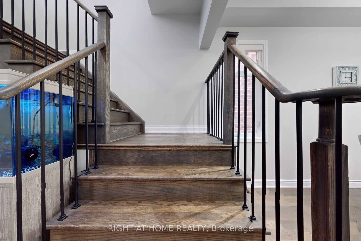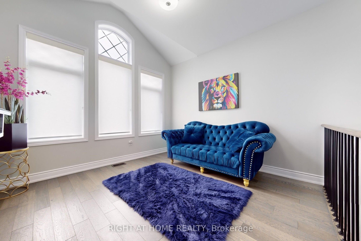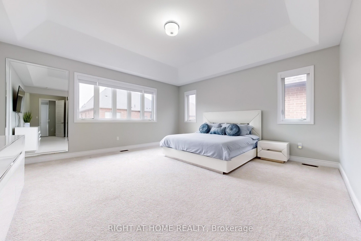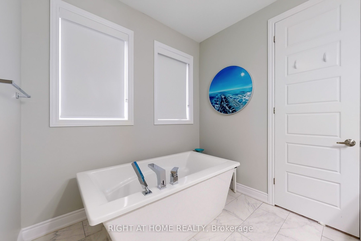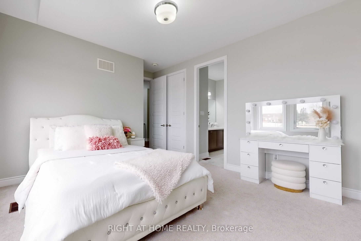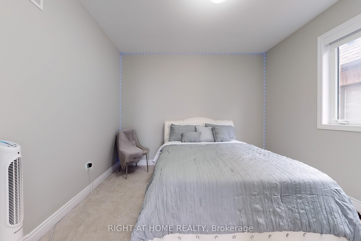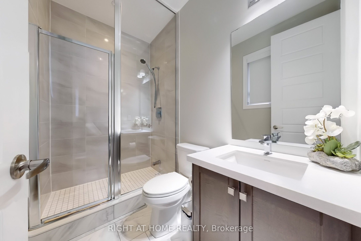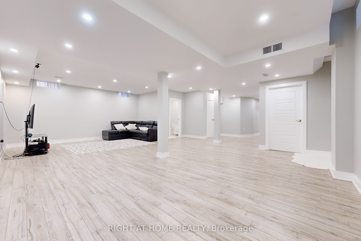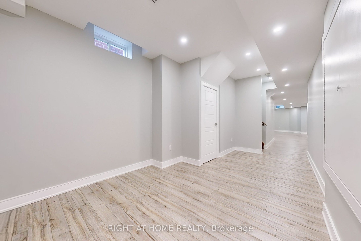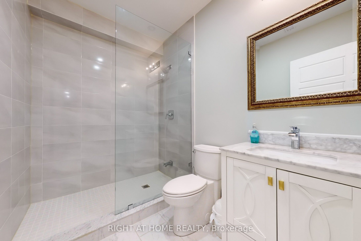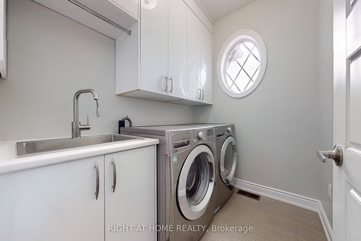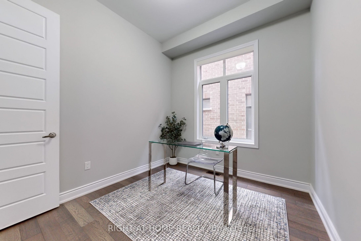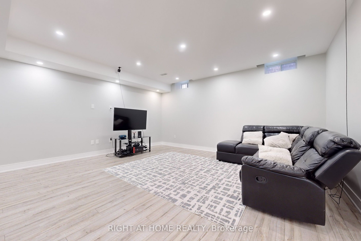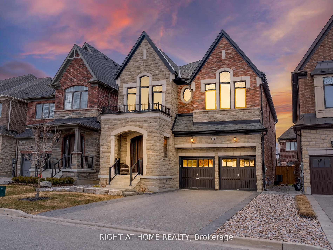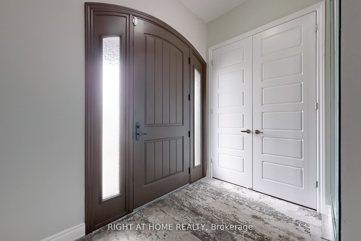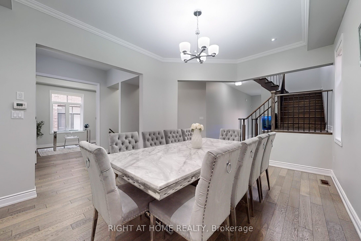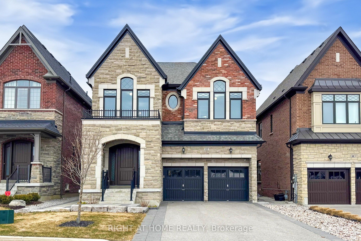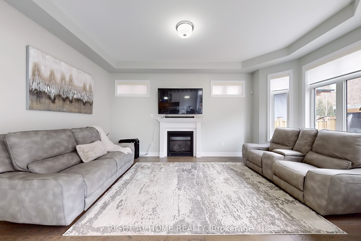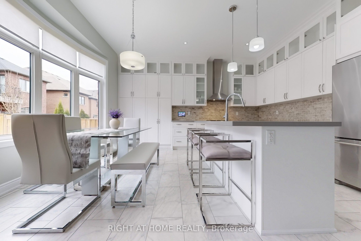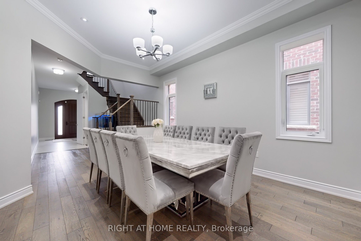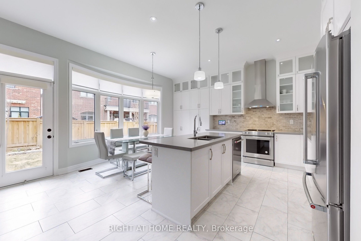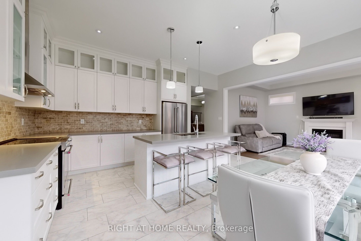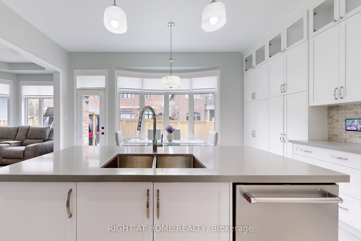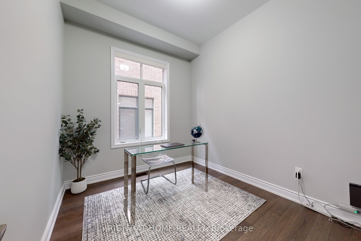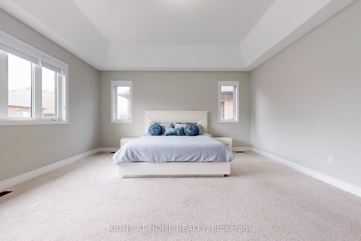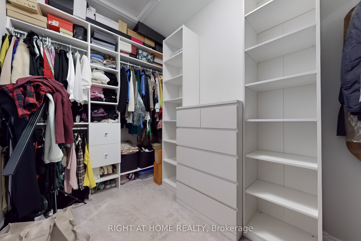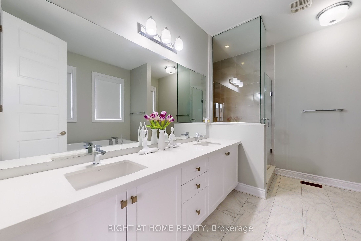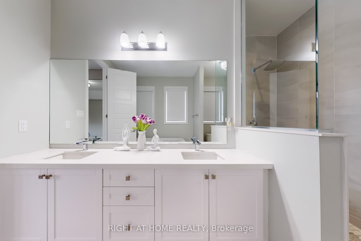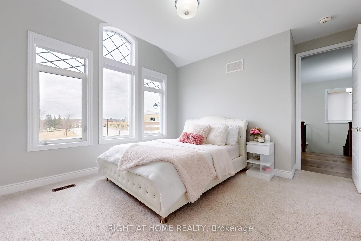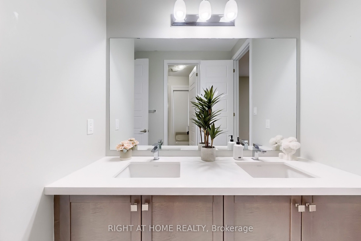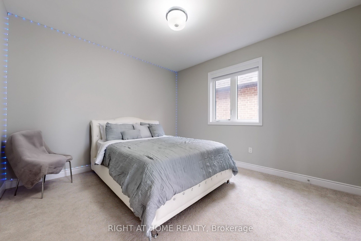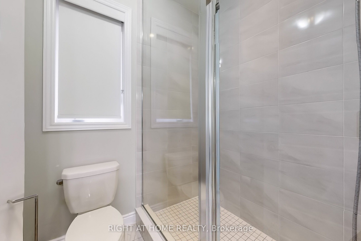
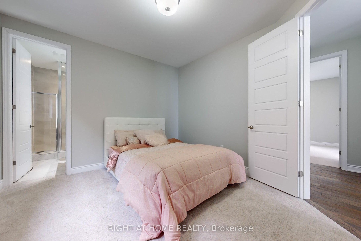
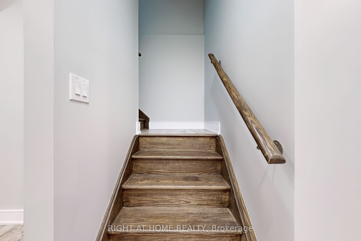
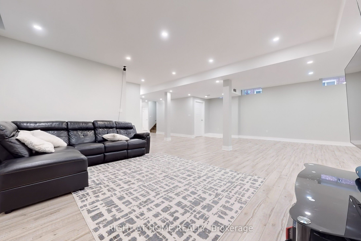
Selling
12 King Boulevard, King, ON L7B 0M8
$1,999,000
Description
Step into this breathtaking home featuring approximately 4500 sq ft of luxurious living space. From the moment you enter, you'll be captivated by the the beautifully upgraded kitchen, which boasts quartz countertops, a stylish backsplash, and a large extended center island. The upper cabinets, featuring glass inserts, add an elegant touch to this chefs dream kitchen, complemented by top-of-the-line stainless steel appliances. This home is a true masterpiece, showcasing refined craftsmanship throughout. The spacious family areas include a bow window, smooth ceilings, and a custom solid oak French door entry, standing 8 feet tall, that leads to an expansive landing. Iron pickets throughout add an extra touch of sophistication. Outside, the fully fenced backyard offers privacy and space for outdoor enjoyment. With no sidewalk in front, the home offers even more curb appeal and convenience. Boasting too many upgrades to list, this home truly shows like a model. With every detail meticulously considered, you'll love living in this one-of-a-kind space. Don't miss out on the opportunity to own this exceptional home!
Overview
MLS ID:
N12218787
Type:
Detached
Bedrooms:
4
Bathrooms:
5
Square:
3,250 m²
Price:
$1,999,000
PropertyType:
Residential Freehold
TransactionType:
For Sale
BuildingAreaUnits:
Square Feet
Cooling:
Central Air
Heating:
Forced Air
ParkingFeatures:
Attached
YearBuilt:
6-15
TaxAnnualAmount:
8900
PossessionDetails:
TBA
Map
-
AddressKing
Featured properties

