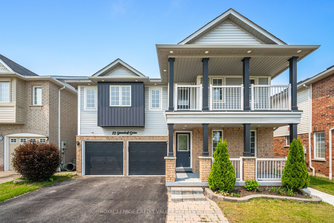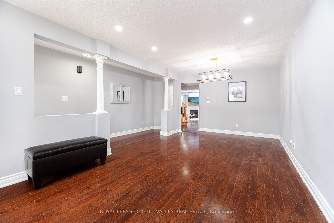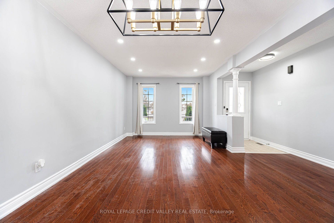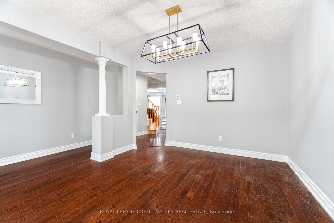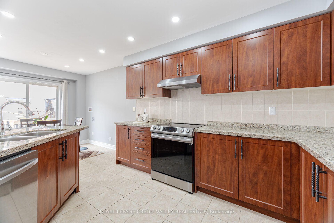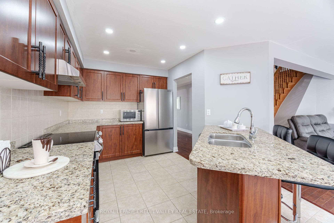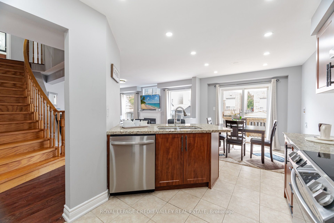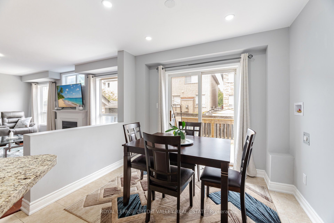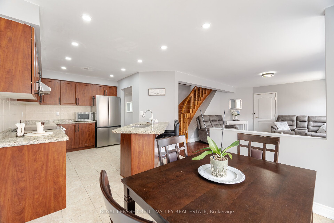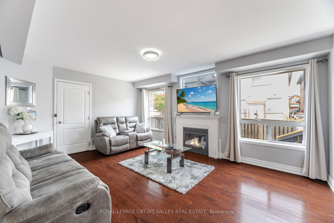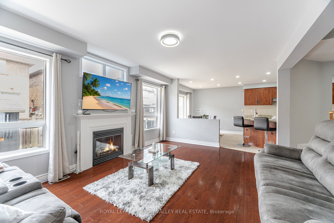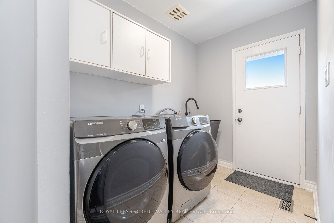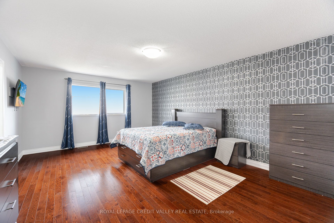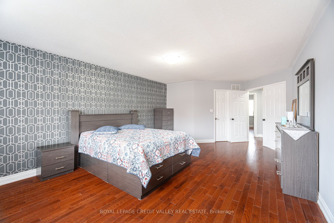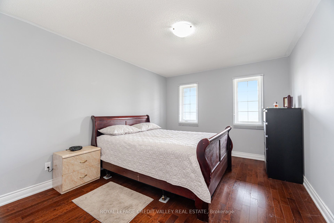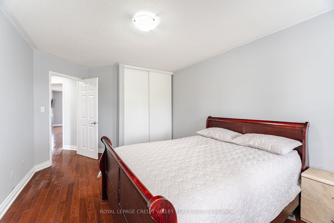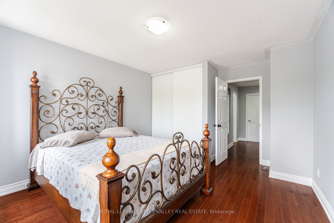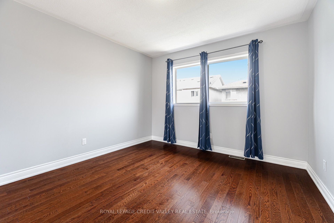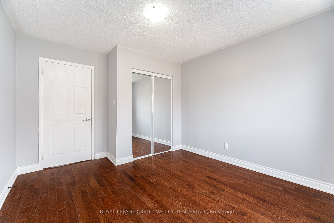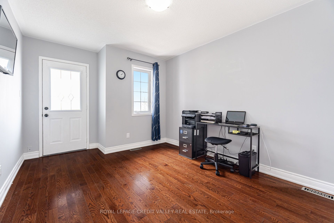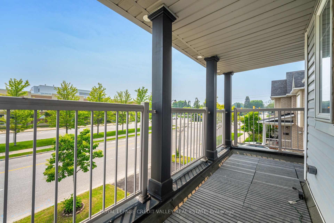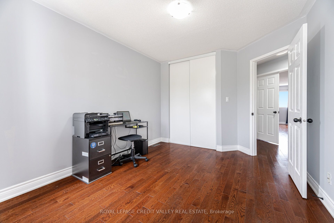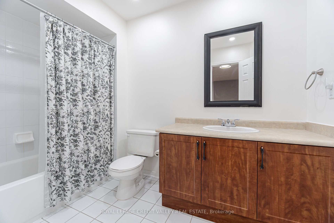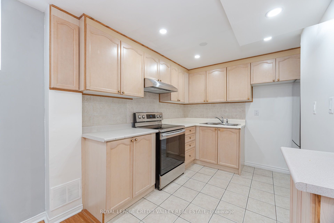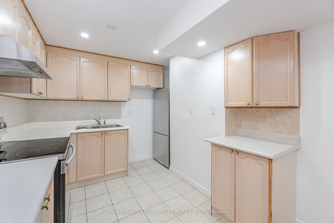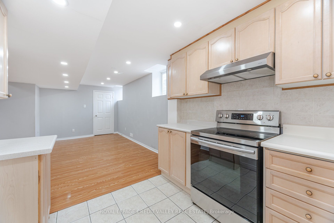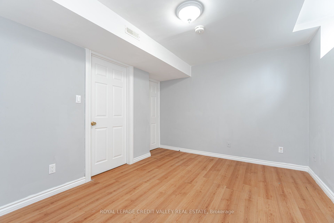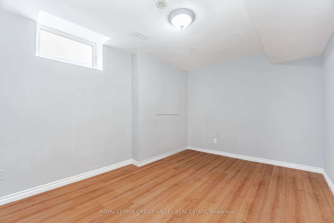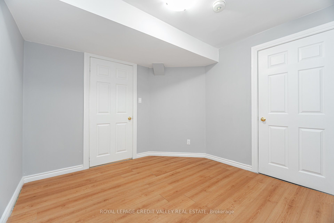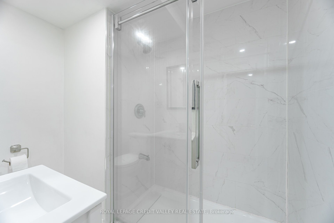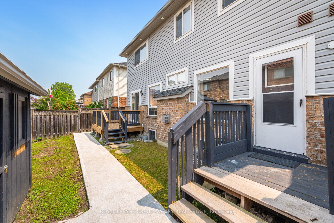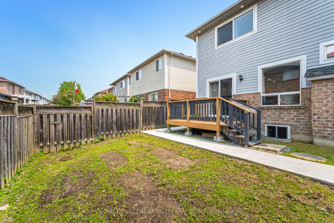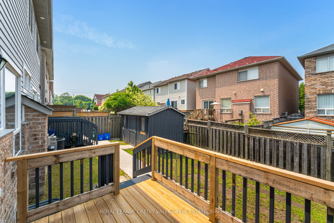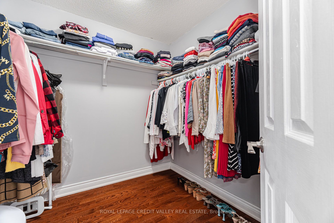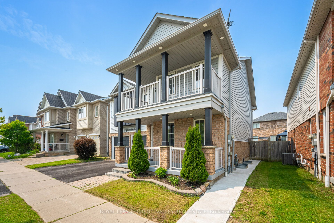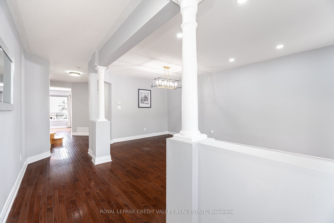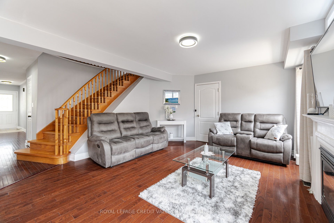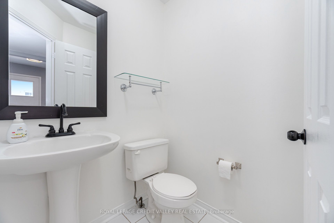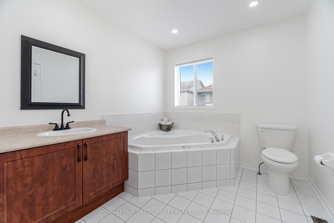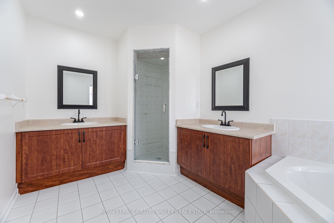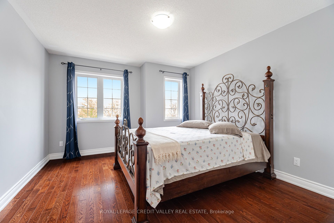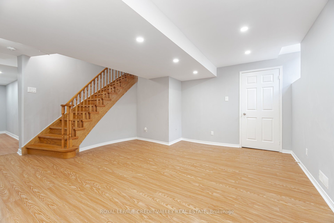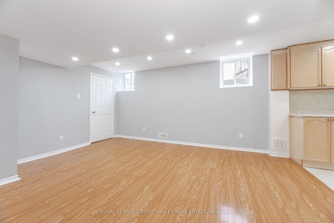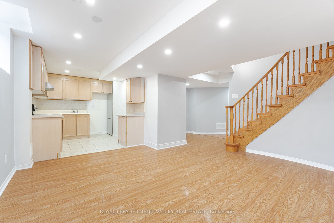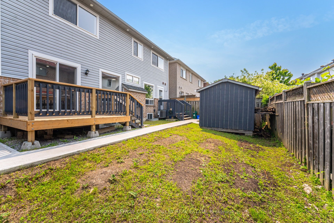
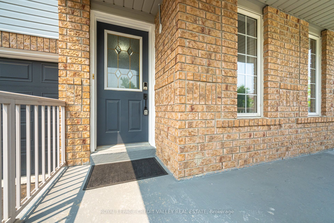
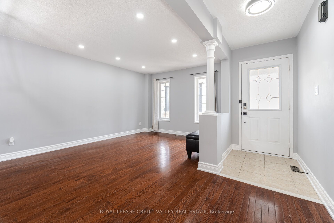
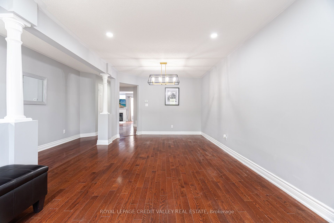
Selling
12 Greenhalf Drive, Ajax, ON L1S 7N6
$1,349,000
Description
An impeccable five-bedroom home with four bathrooms and a legal basement apartment offers the perfect blend of spacious living and income potential. The generously sized bedrooms provide ample space for family, guests, or home offices, making this residence ideal for large families, multi-generational living, or those who frequently host visitors. Four well-appointed bathrooms ensure convenience and privacy for all occupants, with the primary bedroom featuring an ensuite, while the remaining bathrooms serve the other bedrooms and common areas. The home includes a fully self-contained, legal basement apartment complete with a separate entrance, kitchen, living area, two bedrooms, and a full bathroom ideal for rental income or accommodating extended family. The main floor boasts an open-concept kitchen, dining, and living area that creates a bright and welcoming environment for daily life and entertaining. The kitchen is outfitted with granite countertops, stainless steel appliances, and upgraded cabinets with pot lights. The family room features a fireplace, adding warmth and style during the colder months. Outside, the fully fenced backyard offers privacy and relaxation, with a recently built deck and a large garden shed for storage and hobbies. Situated in a highly desirable neighborhood just minutes from the beach, this home allows for easy access to water activities, scenic walks, and a relaxed coastal lifestyle making it a standout choice for buyers seeking both comfort and investment potential
Overview
MLS ID:
E12206859
Type:
Detached
Bedrooms:
7
Bathrooms:
4
Square:
2,750 m²
Price:
$1,349,000
PropertyType:
Residential Freehold
TransactionType:
For Sale
BuildingAreaUnits:
Square Feet
Cooling:
Central Air
Heating:
Forced Air
ParkingFeatures:
Attached
YearBuilt:
Unknown
TaxAnnualAmount:
7571
PossessionDetails:
TBD
Map
-
AddressAjax
Featured properties

