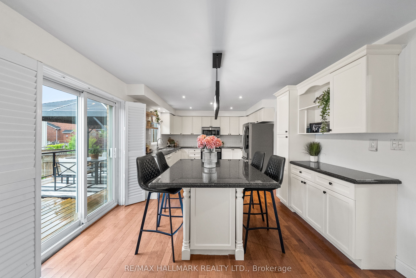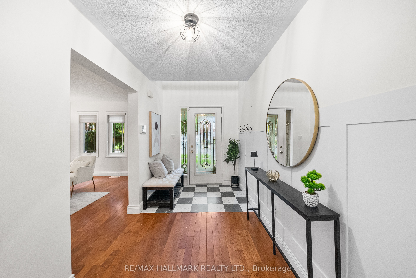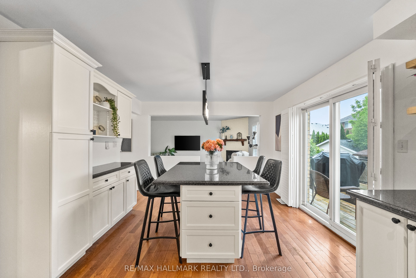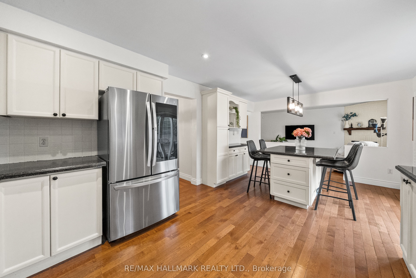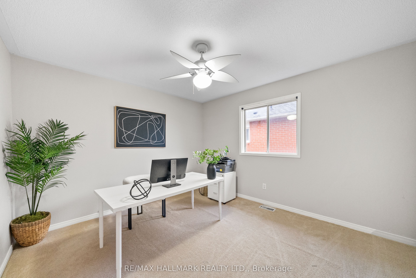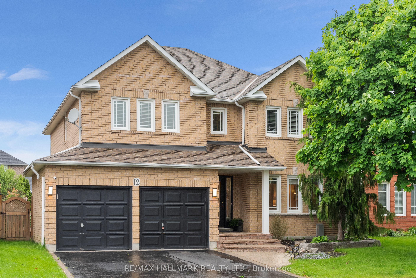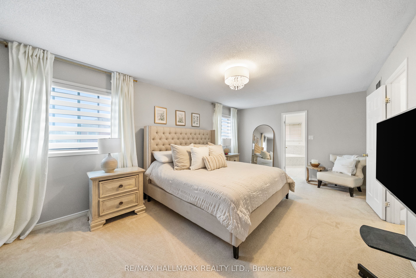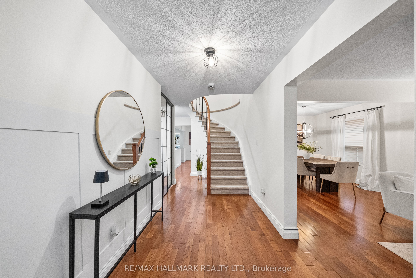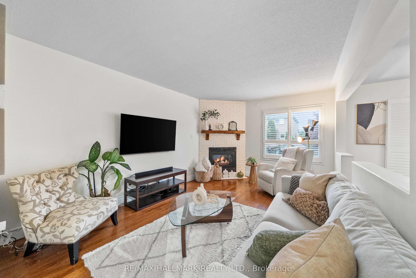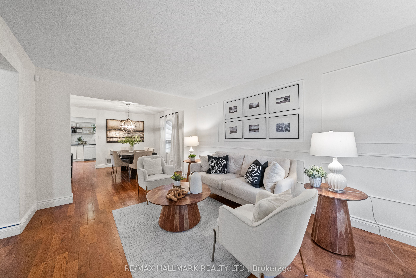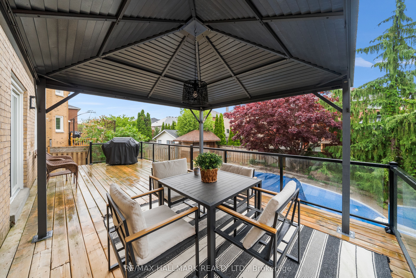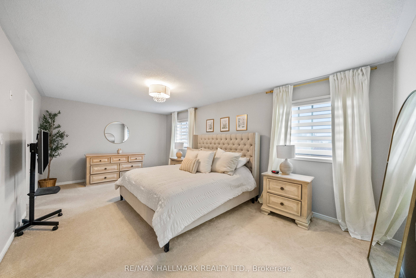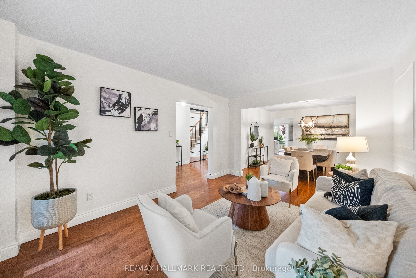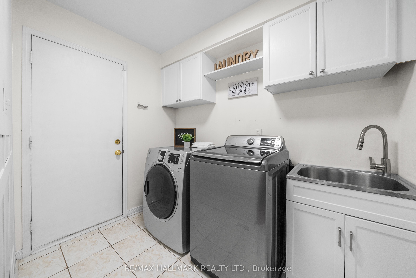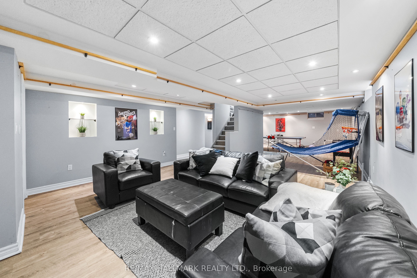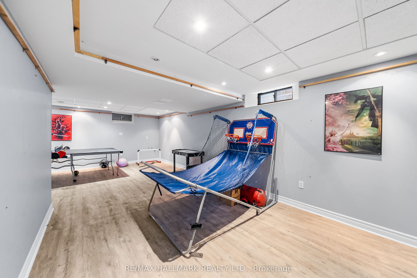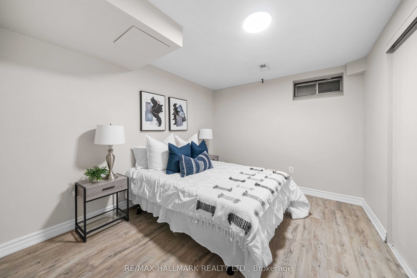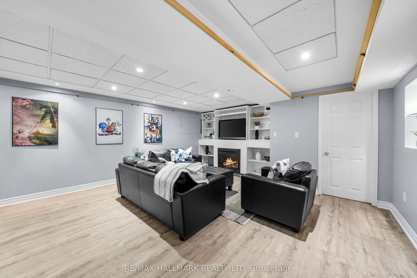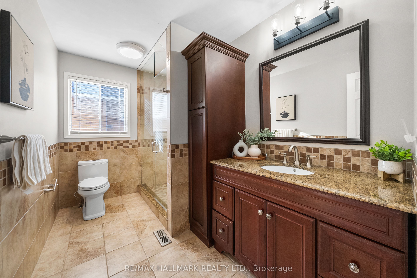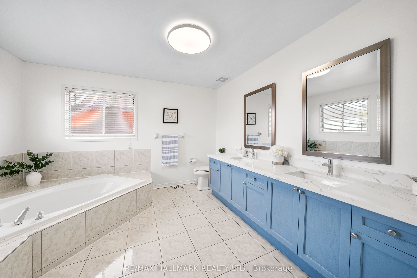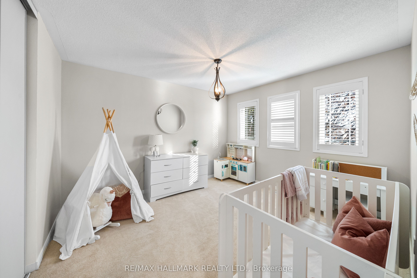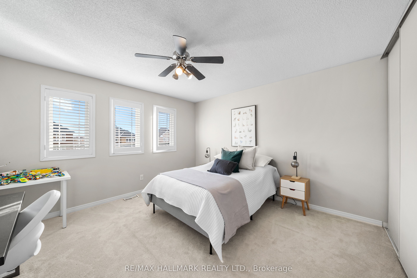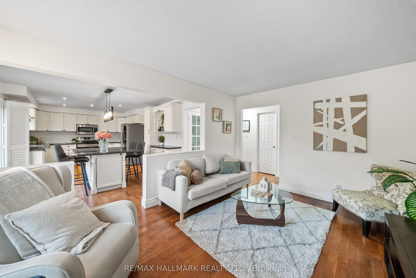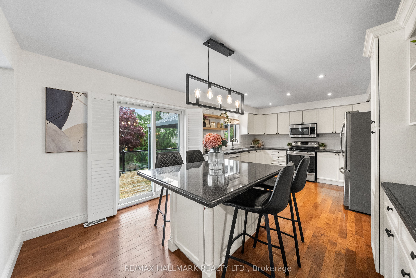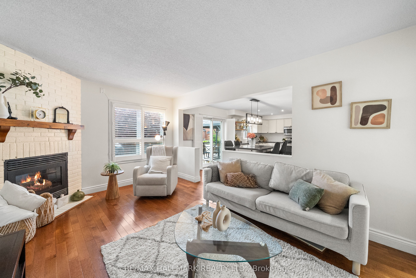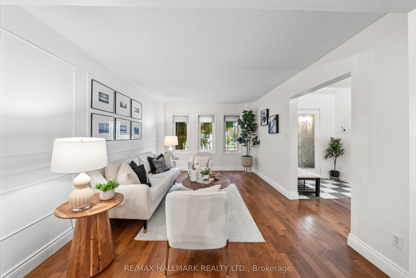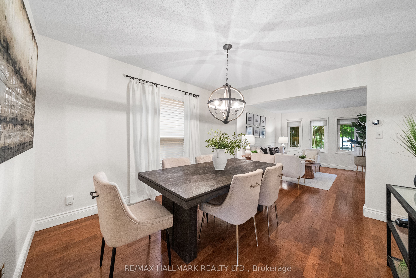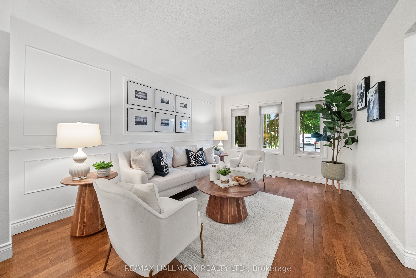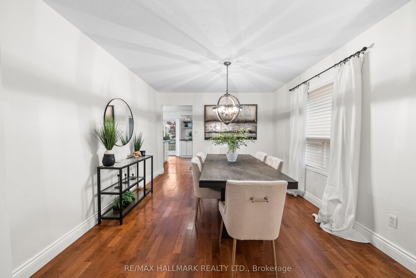

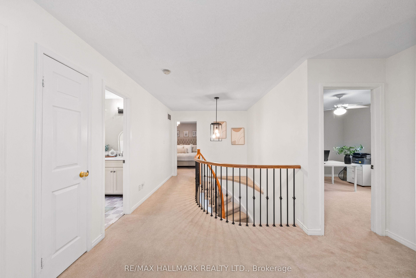
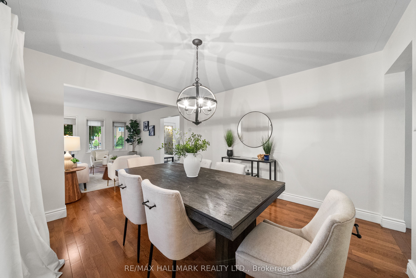
Selling
12 Donald Wilson Street, Whitby, ON L1R 2H5
$1,149,000
Description
Welcome to 12 Donald Wilson St, a beautifully maintained 4+1 bedroom brick home in the highly sought-after Rolling Acres community. This exceptional residence offers the perfect blend of comfort, style, and convenience, making it ideal for families and entertainers alike. Step into your private backyard oasis, featuring an in-ground pool, expansive deck, and a charming Tiki hutperfect for summer gatherings or peaceful relaxation. Inside, the bright and spacious eat-in kitchen offers seamless indoor-outdoor living with direct access to the deck. The main level boasts gleaming hardwood floors, a cozy gas fireplace in the living room, and the convenience of a main-floor laundry room. Upstairs, youll find four generously sized bedrooms, including a luxurious primary suite with a walk-in closet and a spa-like 5-piece ensuite. The fully finished basement provides even more living space, featuring a second gas fireplace, a sleek 3-piece bath, a cold cellar, and a versatile fifth bedroomideal for guests or a home office. Plus, with a basement rough-in for a kitchen, theres fantastic potential for a secondary suite or extra living space. Ideally located near top-rated schools (John Dryden Public School & Sinclair Secondary School), parks, shopping, and all essential amenities, this home offers both comfort and convenience in a prime neighborhood.
Overview
MLS ID:
E12184315
Type:
Detached
Bedrooms:
5
Bathrooms:
4
Square:
2,250 m²
Price:
$1,149,000
PropertyType:
Residential Freehold
TransactionType:
For Sale
BuildingAreaUnits:
Square Feet
Cooling:
Central Air
Heating:
Forced Air
ParkingFeatures:
Built-In
YearBuilt:
Unknown
TaxAnnualAmount:
7577.14
PossessionDetails:
30/60 Days
Map
-
AddressWhitby
Featured properties


