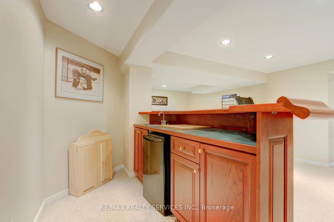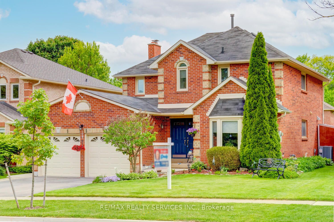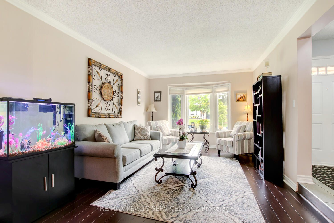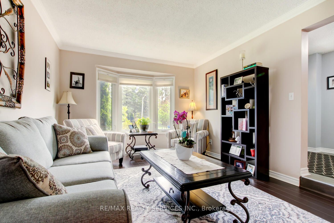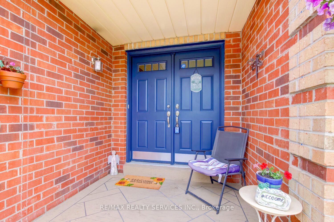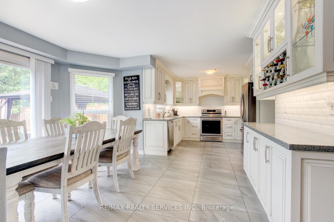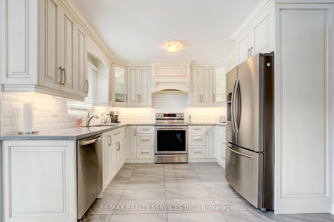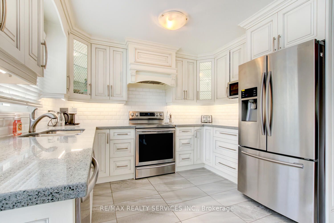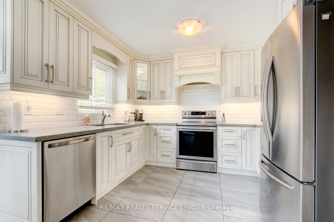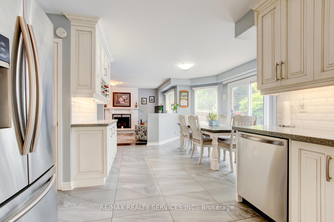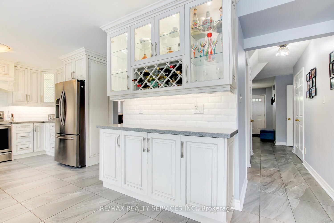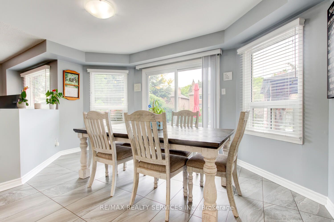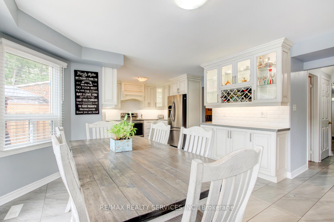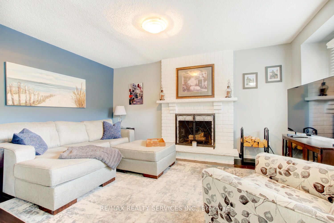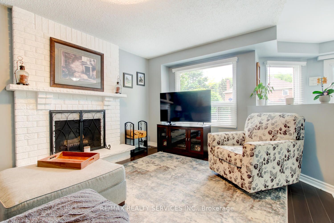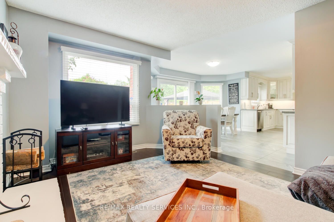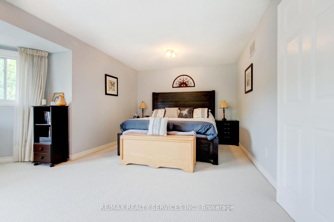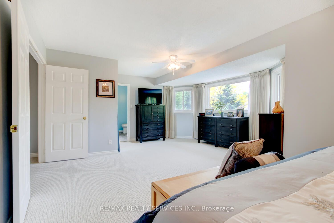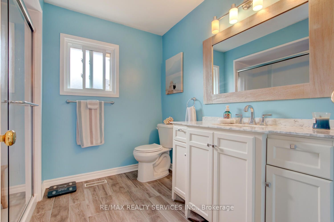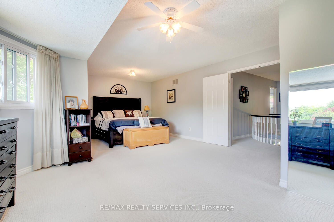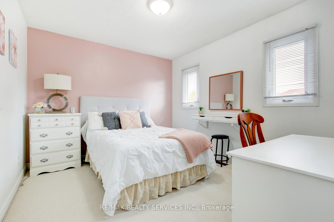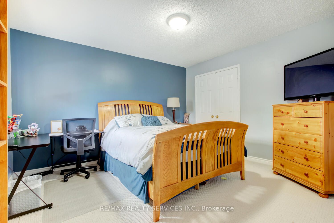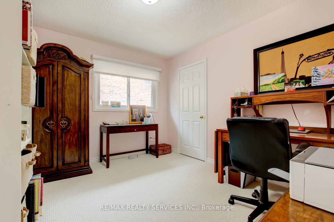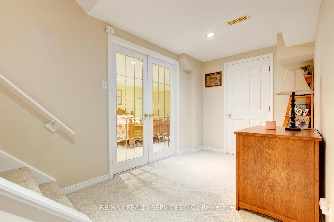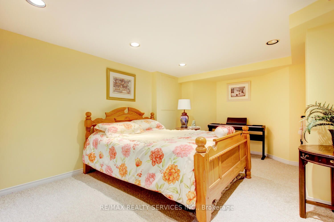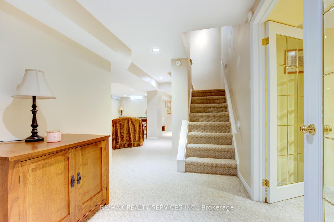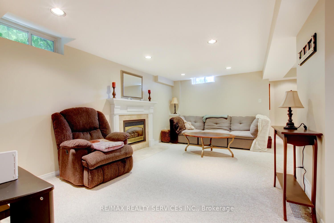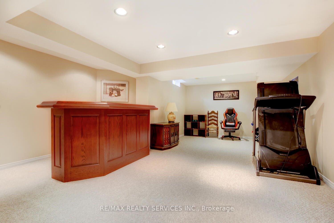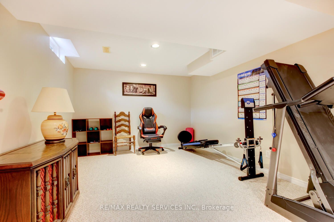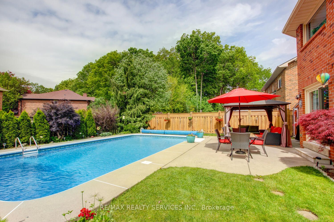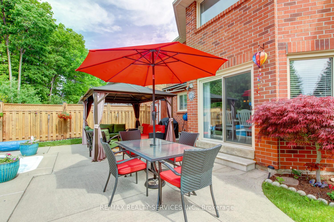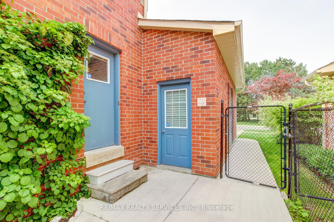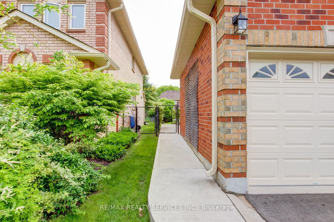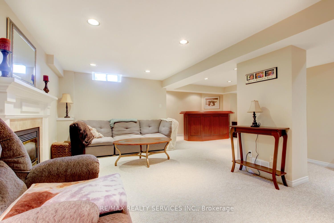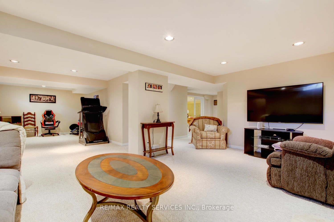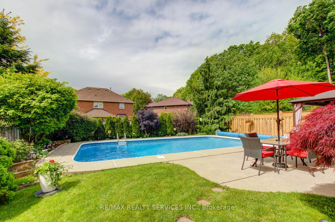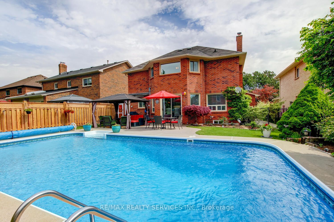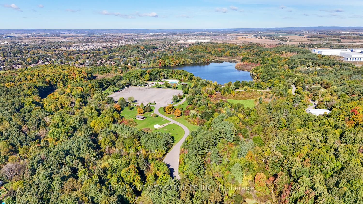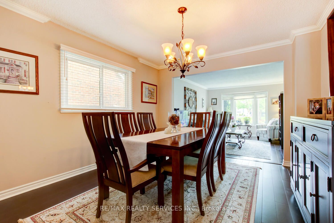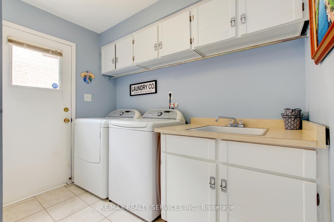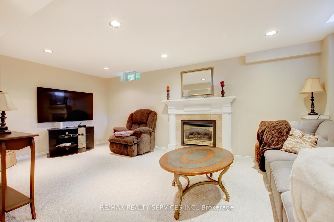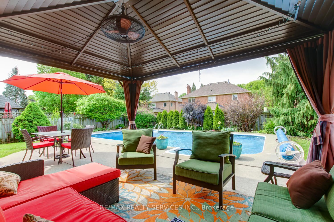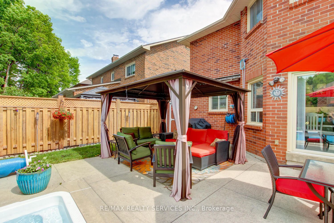
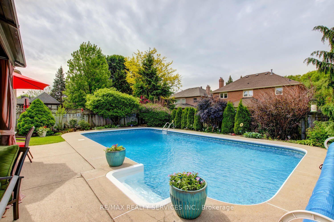
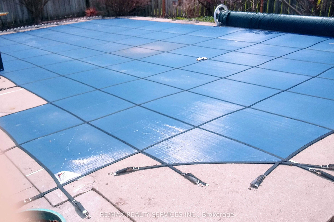
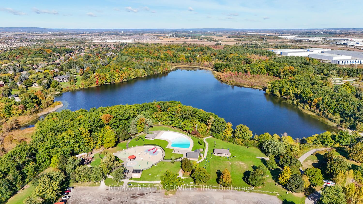
Selling
119 Kenpark Avenue, Brampton, ON L6Z 3J9
$1,295,000
Description
Stunning 4 + 1 bedroom, 4 bath, all brick executive home on a premium 50' X 118' landscaped lot in desirable Stonegate ! Extensive upgrades including a gourmet kitchen with quartz countertops, stainless steel appliances, custom cupboards with undermount lighting and built - in pantry. Large master bedroom featuring a luxury ensuite bath with glass shower and walk - in closet, nicely finished lower level with open concept rec room, wet bar / kitchenette, 5th bedroom and 3 - pc bath. Mainfloor family room with brick fireplace, sunken living room with bay window and mainfloor laundry with garage entrance. Spiral oak staircase, classy double door front entry, pot lights, crown mouldings, high efficiency furnace ( 2020 ), central air ( 2020 ), central vac, vinyl windows and renovated bathrooms. Professionally landscaped yard with heated in-ground pool ( new liner 2023, new heater 2024, new winter cover 2023 ), poured concrete rear patio with gazebo, desirable South / West exposure, 4 car parking, french curbs and poured concrete front patio. This stunning home is located only steps from the amazing Heart Lake Conservation area and is directly across the street from multi million dollar estate homes on 1/2 acre lots ! Shows well and is priced to sell !
Overview
MLS ID:
W12183605
Type:
Detached
Bedrooms:
5
Bathrooms:
4
Square:
2,250 m²
Price:
$1,295,000
PropertyType:
Residential Freehold
TransactionType:
For Sale
BuildingAreaUnits:
Square Feet
Cooling:
Central Air
Heating:
Forced Air
ParkingFeatures:
Attached
YearBuilt:
Unknown
TaxAnnualAmount:
7888.23
PossessionDetails:
Late AUG/TBA
Map
-
AddressBrampton
Featured properties

