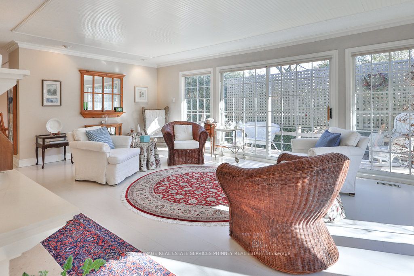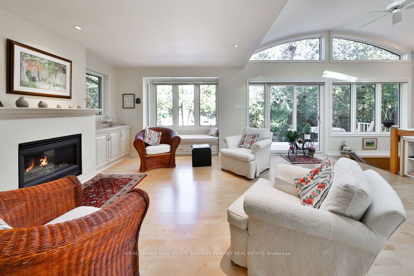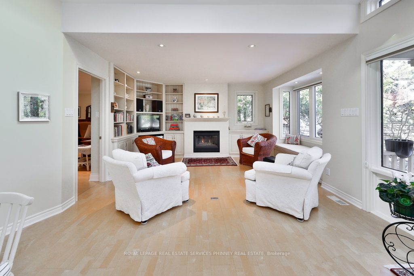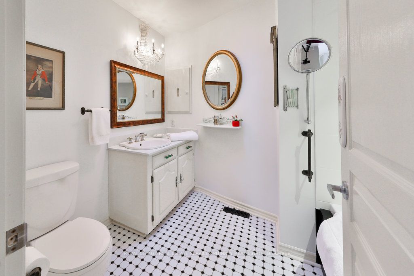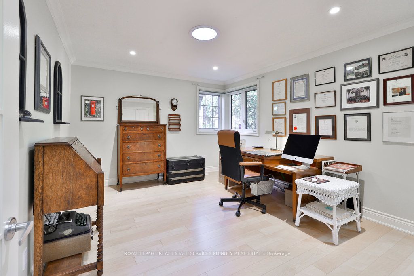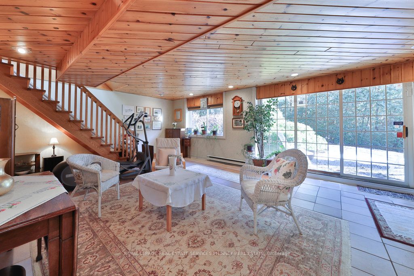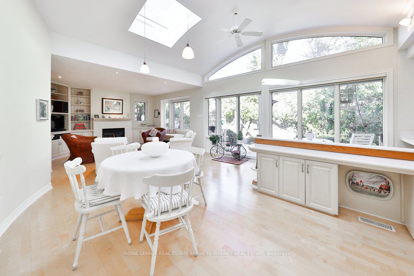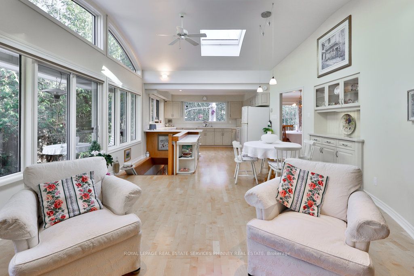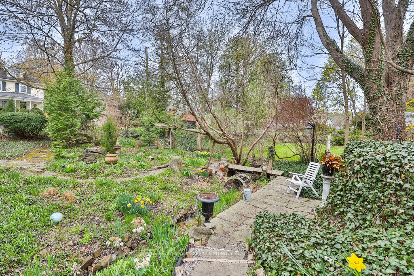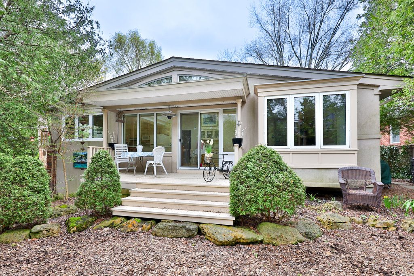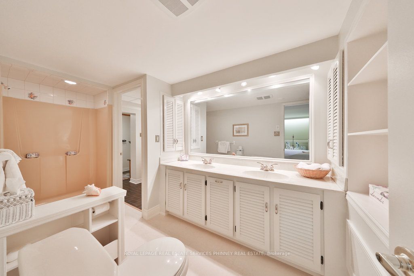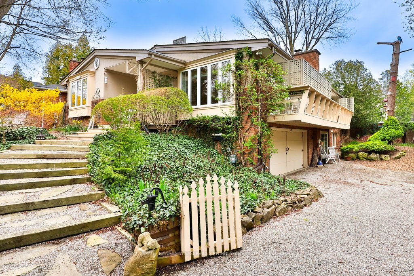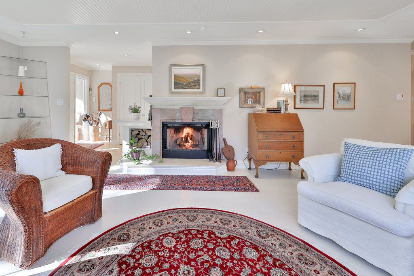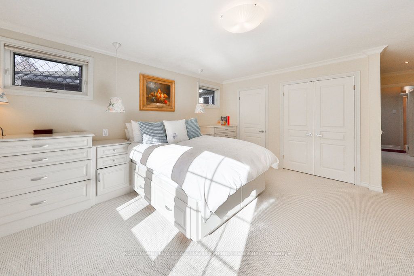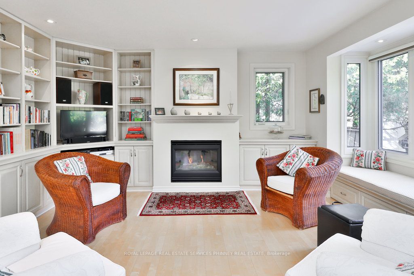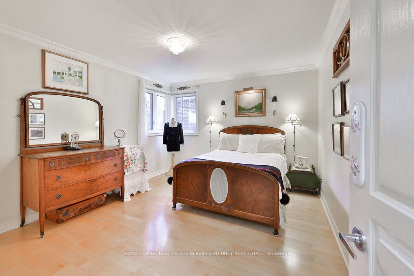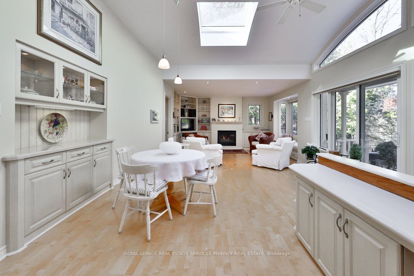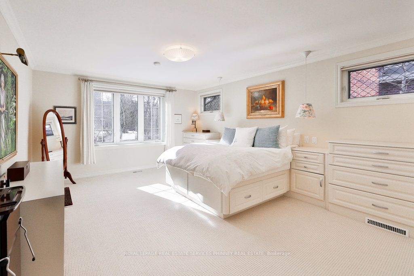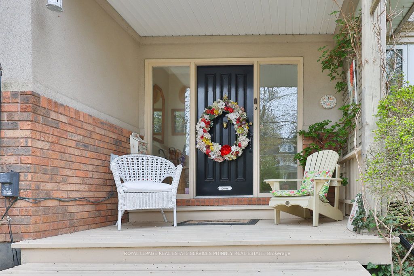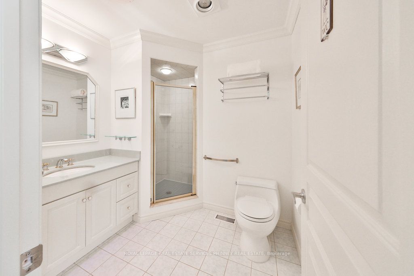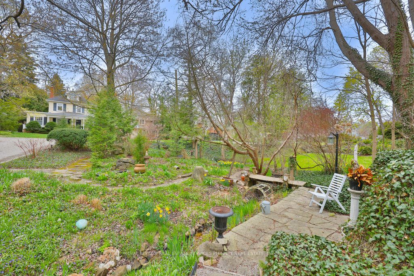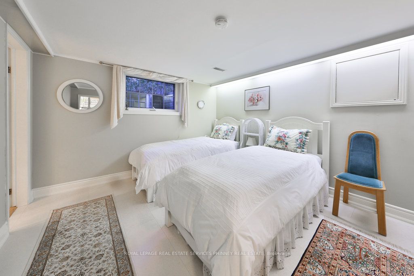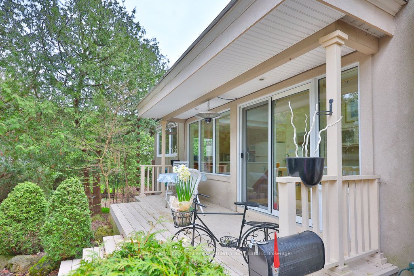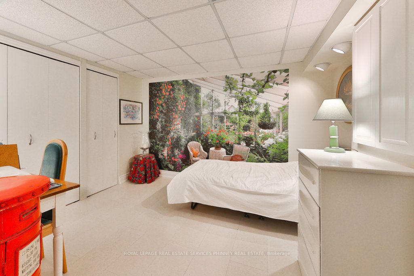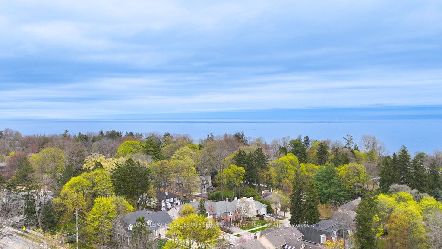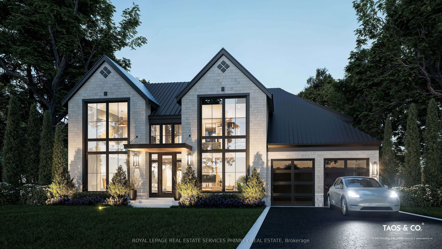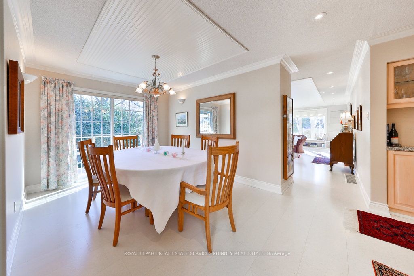
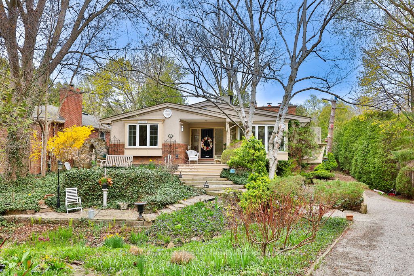
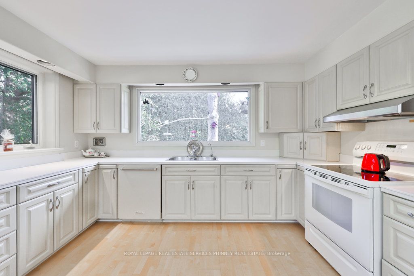
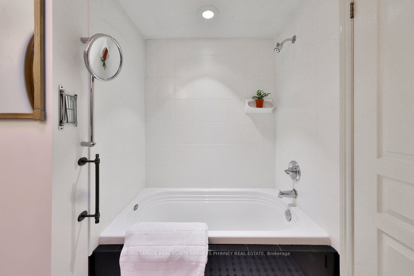
Selling
117 Watson Avenue, Oakville, ON L6J 3T5
$2,998,000
Description
Welcome to 117 Watson Avenue, a rare gem in old Oakville, where you have the unique opportunity to choose your ideal living situation. This charming bungalow, known as "A Hobbit Hollow," sits on a hard-to-find 75x150 lot, providing two exceptional options for your lifestyle. **Option One: Live in the Existing Bungalow** Spanning over 3,500 sq. ft., this home seamlessly blends luxurious living with environmental consciousness. Designed by renowned landscape architect Marius de Bruyn, it features mature perennial gardens that require minimal maintenance, allowing you to enjoy the serene beauty right outside your window. With a spacious layout that includes a separate entrance apartment, oversized garage, and a sunlit great room with clerestory windows and a chef's kitchen, this home offers comfort and charm. The captivating outdoor oasis, complete with a cloister and beautifully designed garden, adds to the inviting ambiance, making it perfect for relaxation and entertaining. **Option Two: Build Your Dream Home** For those envisioning a custom residence, the generous 75x150 lot provides the perfect canvas to create your dream home. Imagine designing a space that reflects your personal style while enjoying the prime location just steps from downtown Oakville, the serene lake, and the Oakville Club. With ample space, the possibilities are endless for crafting a luxurious sanctuary tailored to your needs. Seize this rare opportunity to choose between two exceptional living options at 117 Watson Avenue, where nature and potential coexist in perfect harmony. Your dream lifestyle awaits!Concept plans for a home approximately 3800sqft created by Bill Hicks and rendering by Taos and Co.
Overview
MLS ID:
W12125862
Type:
Detached
Bedrooms:
4
Bathrooms:
3
Square:
4,250 m²
Price:
$2,998,000
PropertyType:
Residential Freehold
TransactionType:
For Sale
BuildingAreaUnits:
Square Feet
Cooling:
Central Air
Heating:
Forced Air
ParkingFeatures:
Built-In
YearBuilt:
51-99
TaxAnnualAmount:
13258
PossessionDetails:
Flexible
Map
-
AddressOakville
Featured properties

