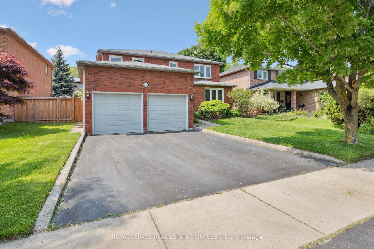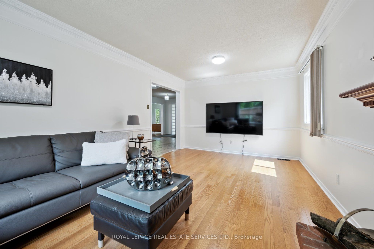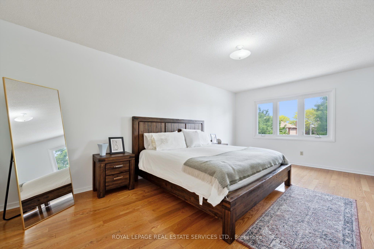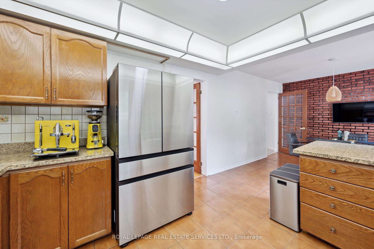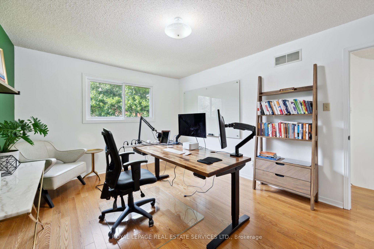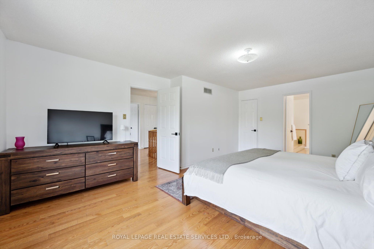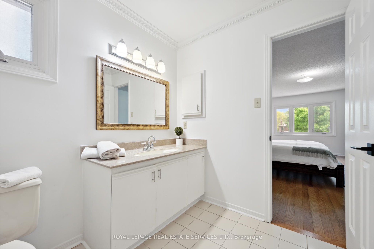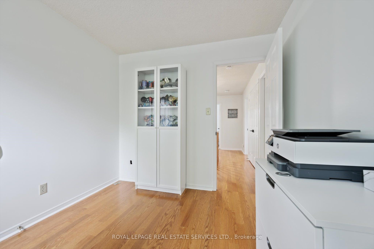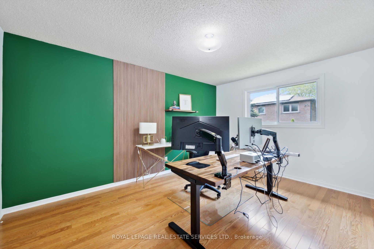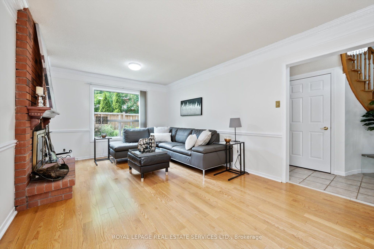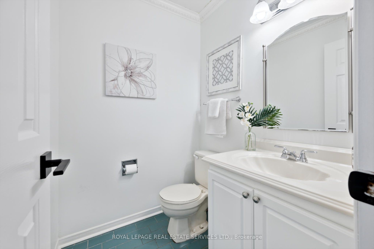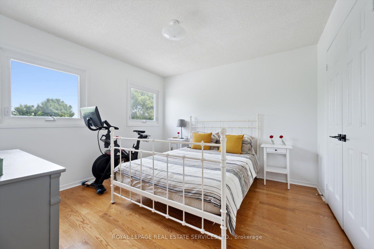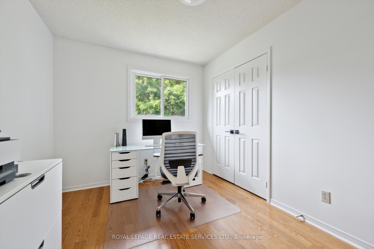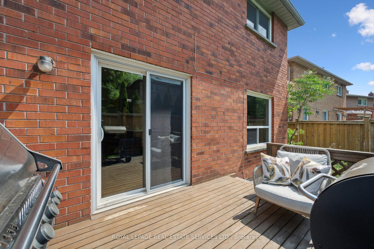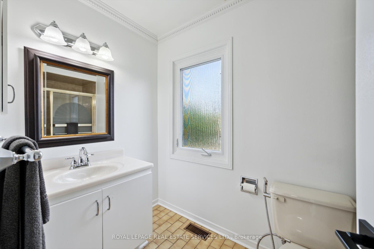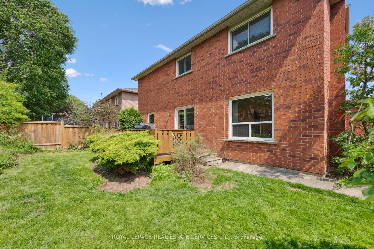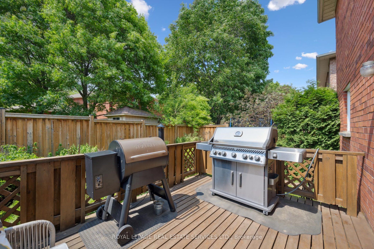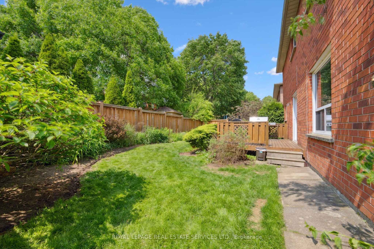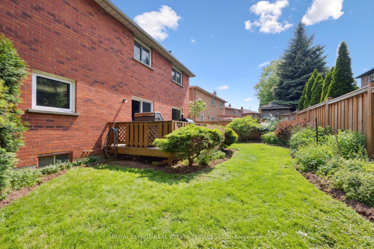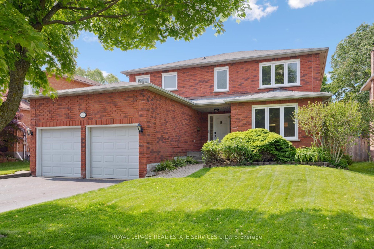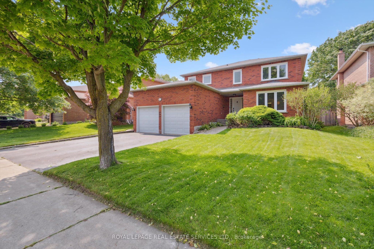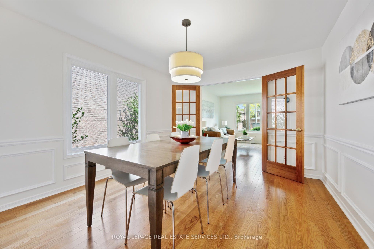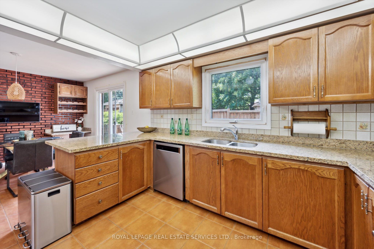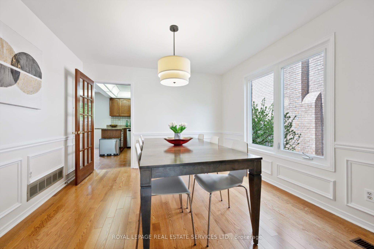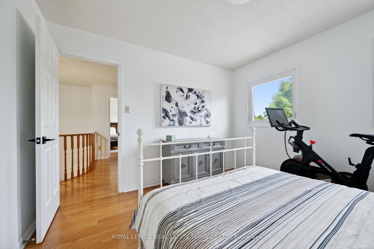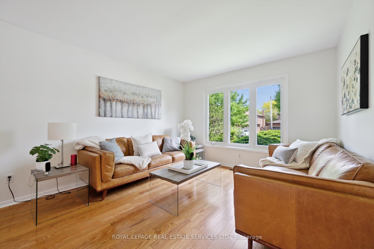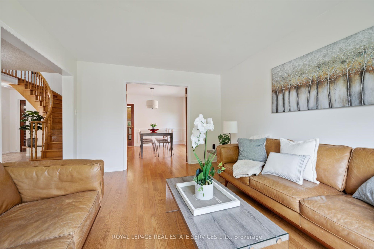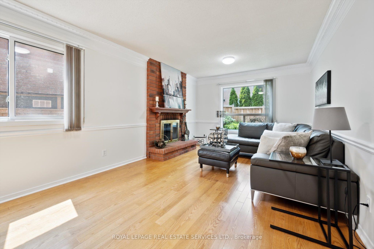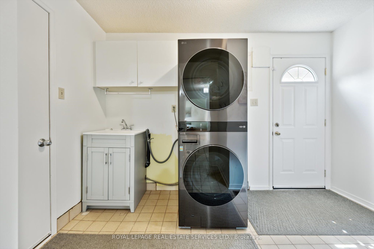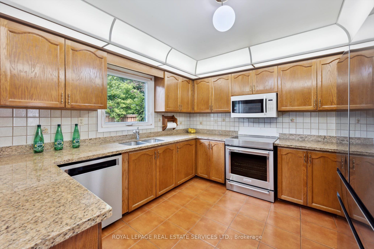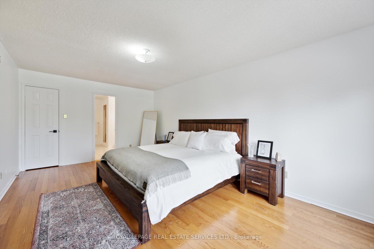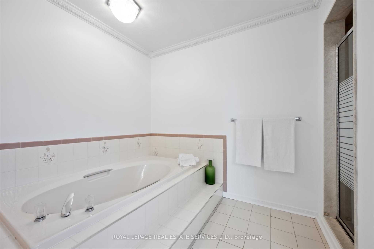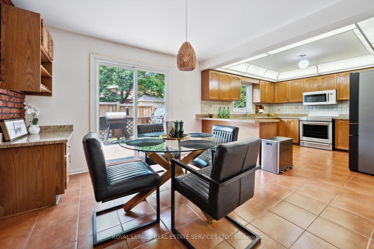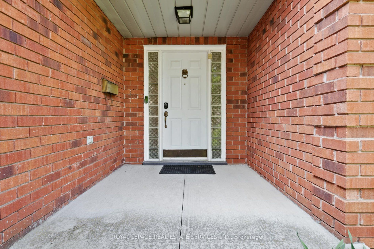
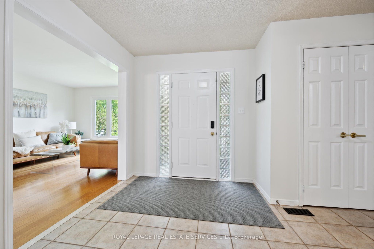
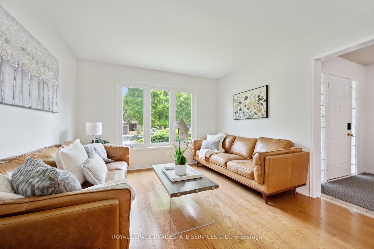
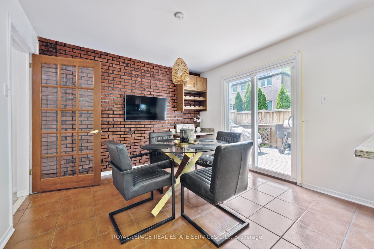
Selling
117 Warner Drive, Oakville, ON L6L 6G7
$1,459,000
Description
PRESTIGIOUS SAMUEL CURTIS ESTATES - STEPS FROM THE SHORES OF LAKE ONTARIO! Welcome to 117 Warner Drive, a beautifully maintained four bedroom executive residence nestled in a mature and desirable neighbourhood. Just steps from the lake, this spacious home offers a functional layout, timeless charm, and the ideal setting for family living. The main level was designed for practical everyday living. Enjoy open concept living and dining rooms, family room with a cozy woodburning fireplace, and a gourmet kitchen featuring granite countertops, new stainless steel appliances (2024), and an oversized breakfast area with a charming brick accent wall and walkout to the deck. A main floor laundry room with garage and side yard access adds to the home's functionality. Upstairs, the generous primary bedroom offers a walk-in closet and a four-piece ensuite with a relaxing soaker tub. Three additional bedrooms and a four-piece main bathroom provide ample space for the whole family. The unspoiled basement is a blank canvas awaiting your personal touch. Highlights include spacious principal rooms, hardwood flooring throughout the main and upper levels, an oak staircase, central vacuum, new furnace and central air conditioner (2024), two-car attached garage, and a fully fenced backyard with a custom deck. Located on a quiet street ideal for children, this home is within walking distance of parks, Waterfront Trail, and the lake. Bronte Village is nearby, offering unique shopping and dining options, and vibrant community charm. With easy access to public transit, major highways, and the GO Train, commuting is a breeze.
Overview
MLS ID:
W12202634
Type:
Detached
Bedrooms:
4
Bathrooms:
3
Square:
2,250 m²
Price:
$1,459,000
PropertyType:
Residential Freehold
TransactionType:
For Sale
BuildingAreaUnits:
Square Feet
Cooling:
Central Air
Heating:
Forced Air
ParkingFeatures:
Attached
YearBuilt:
31-50
TaxAnnualAmount:
6251
PossessionDetails:
To Be Arranged
Map
-
AddressOakville
Featured properties

