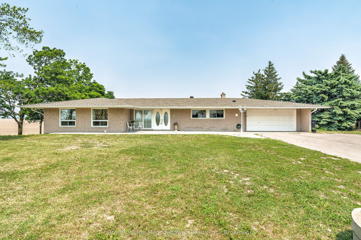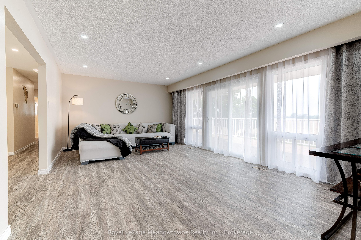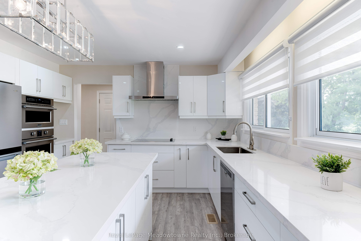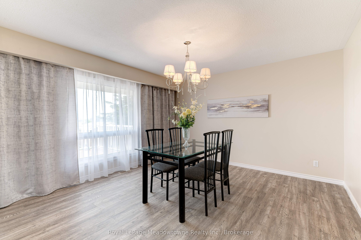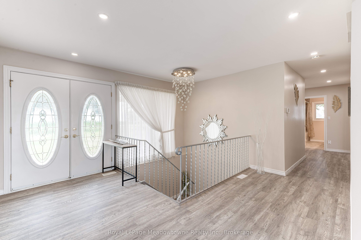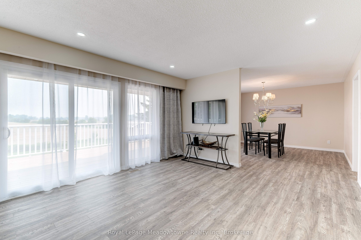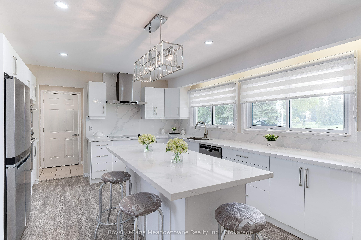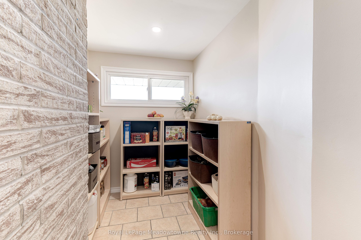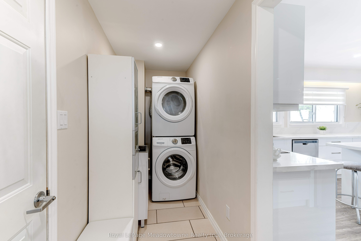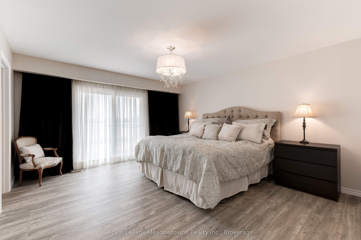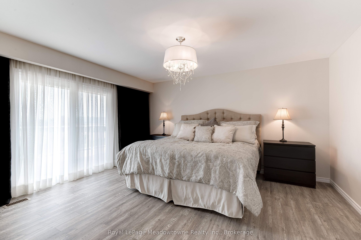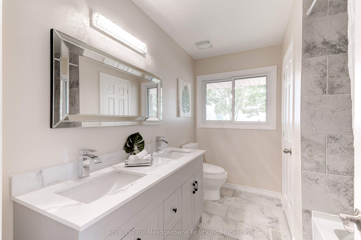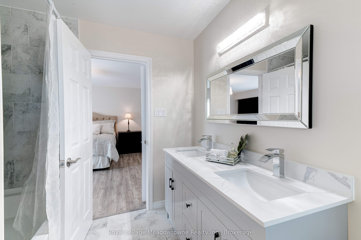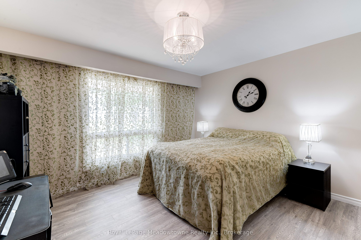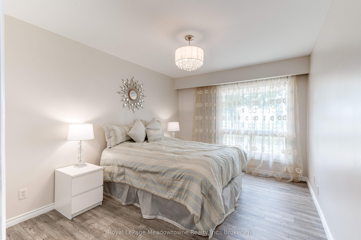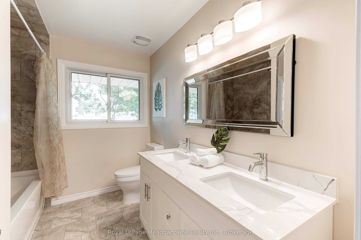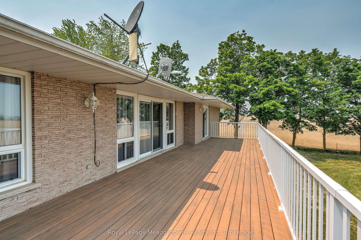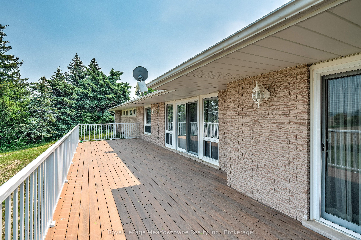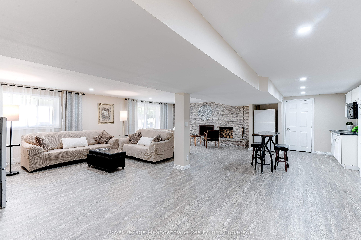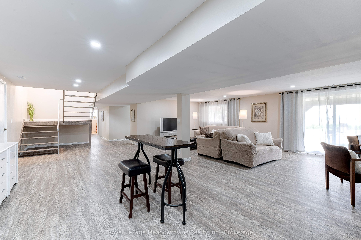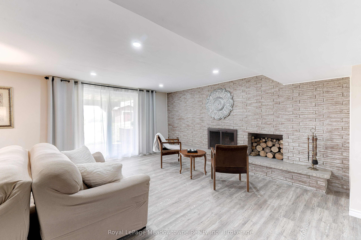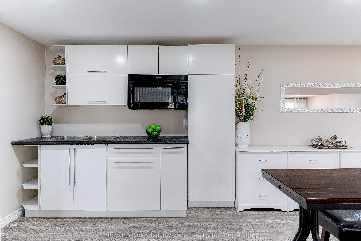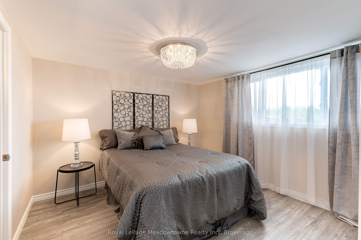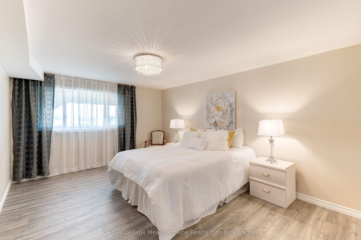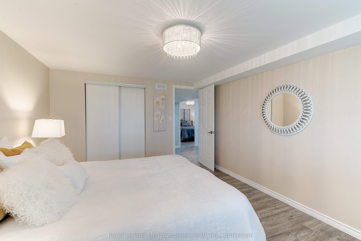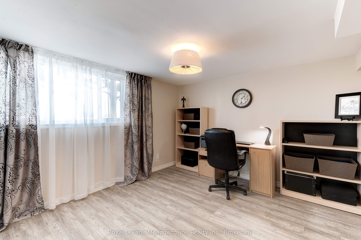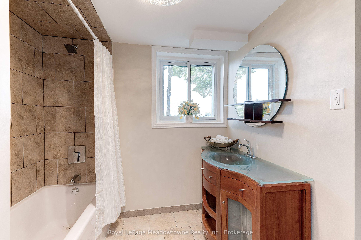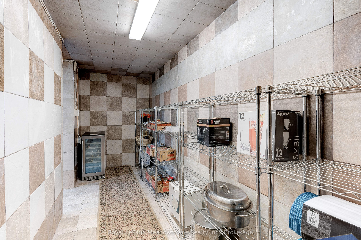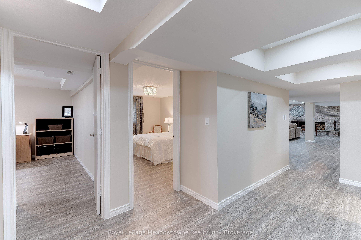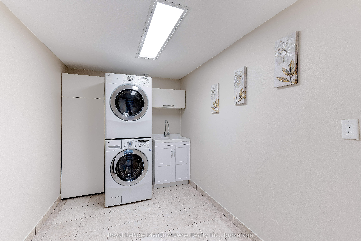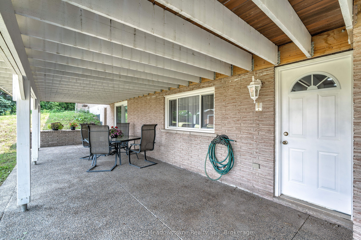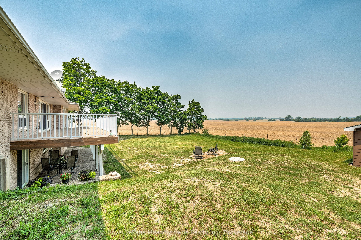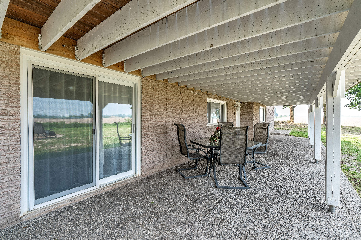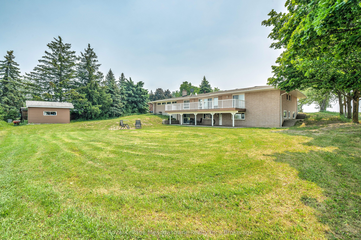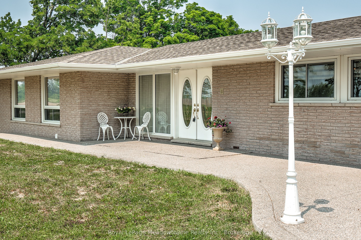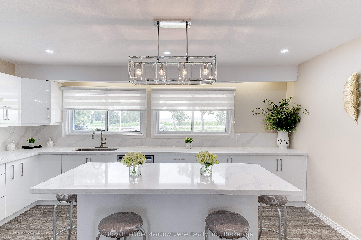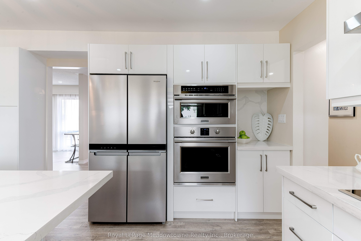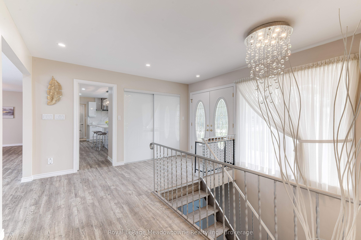
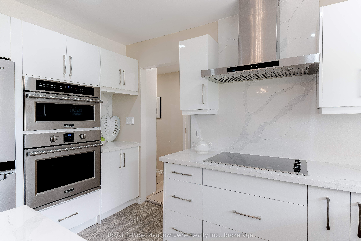
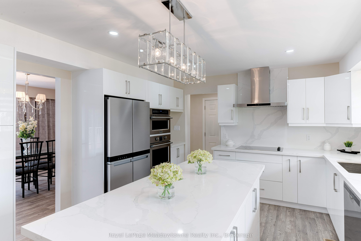
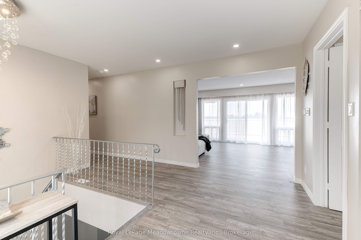
Selling
11511 Winston Churchill Boulevard, Brampton, ON L7A 0A3
$1,799,000
Description
Welcome to your dream home! This spacious and bright custom-built ranch bungalow, nestled on a sprawling half-acre lot, offers breathtaking, unobstructed panoramic views. Prepare to be captivated by the fabulous open-concept living and dining areas, bathed in natural light thanks to oversized windows and sliding doors that lead to a generously sized deck perfect for entertaining or simply relaxing and soaking in the scenery. The brand-new custom kitchen is a chef's delight, boasting built-in appliances, a massive island, and stunning quartz countertops and backsplash. Modern Zebra blinds add a touch of contemporary elegance. Beyond the kitchen, you'll find a separate walk-in pantry and a convenient mudroom with garage access. The master bedroom is a true retreat, featuring a luxurious 5-piece ensuite, a walk-in closet with a custom organizer system, and private access to the deck. The walk-out basement offers even more living space with an open-concept great room with a cozy fireplace, huge windows, a sliding door leading to a patio, a wet bar/potential kitchen, and large bedrooms. It also boasts a separate entrance, providing flexibility for multi-generational living or potential rental income. This fully updated and renovated modern family home offers 6 bedrooms, 3 full bathrooms, and the convenience of 2 separate laundry rooms on each level. Additional features include a cold room, an energy-efficient Geothermal heating and cooling system, a water softener, and two electrical panels (100 amp on the main level, 200 amp on the lower level).The oversized garage includes a workshop and an additional side door. Located just minutes away from all amenities, major highways, Georgetown, and the GO station, and situated on a convenient school bus route
Overview
MLS ID:
W12109120
Type:
Detached
Bedrooms:
6
Bathrooms:
3
Square:
4,250 m²
Price:
$1,799,000
PropertyType:
Residential Freehold
TransactionType:
For Sale
BuildingAreaUnits:
Square Feet
Cooling:
Central Air
Heating:
Forced Air
ParkingFeatures:
Attached
YearBuilt:
31-50
TaxAnnualAmount:
7040
PossessionDetails:
Unknown
Map
-
AddressBrampton
Featured properties

