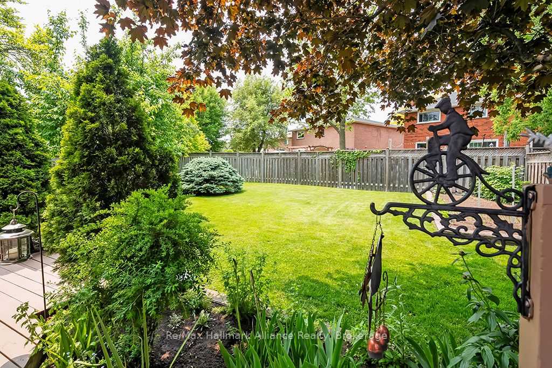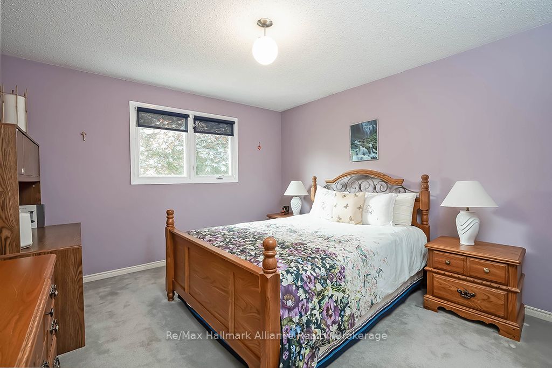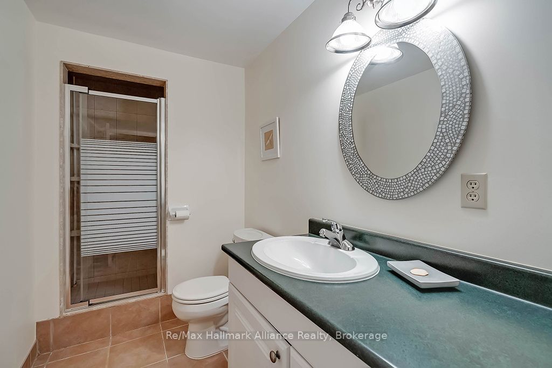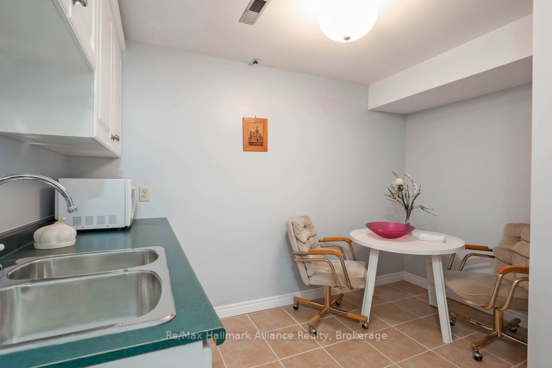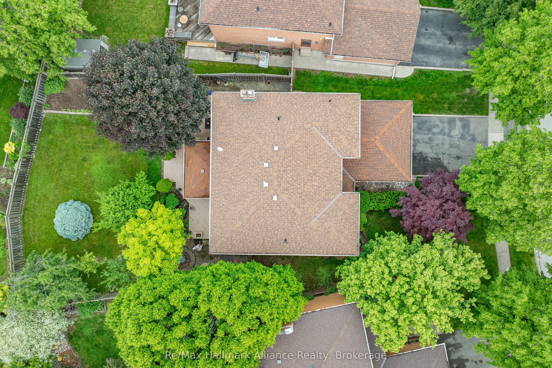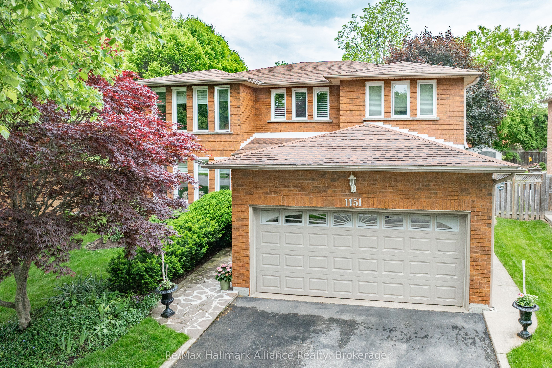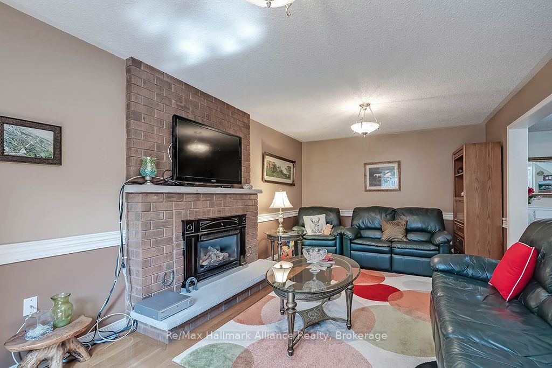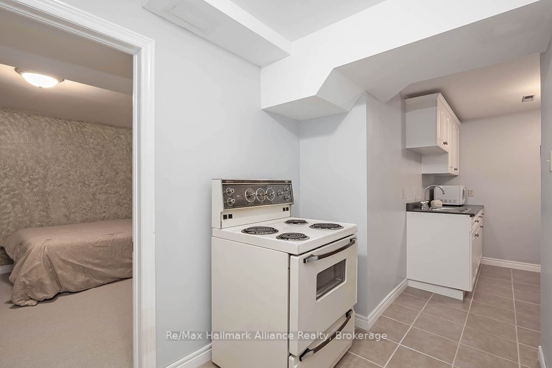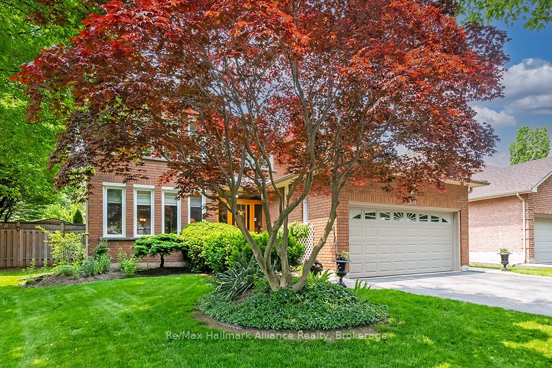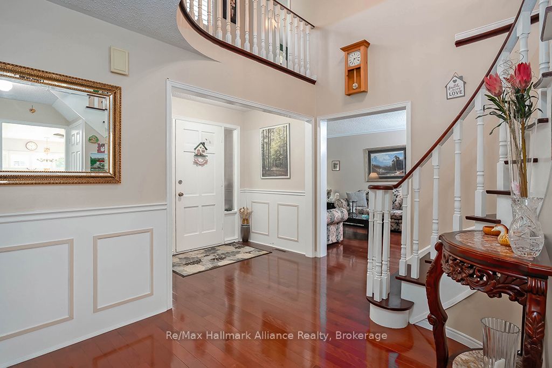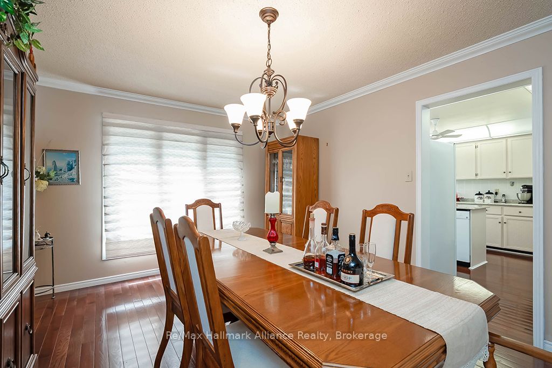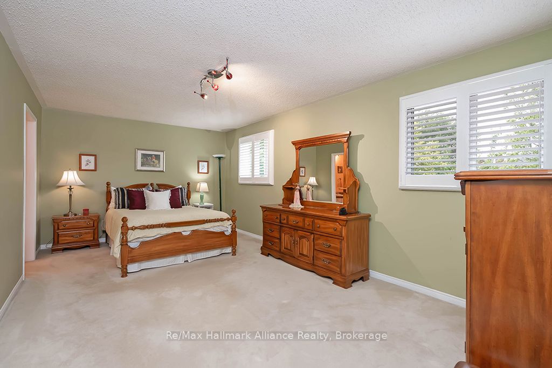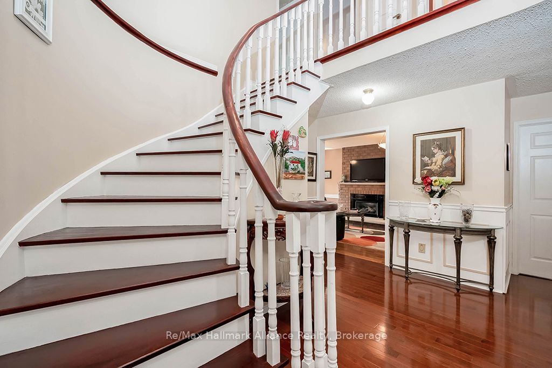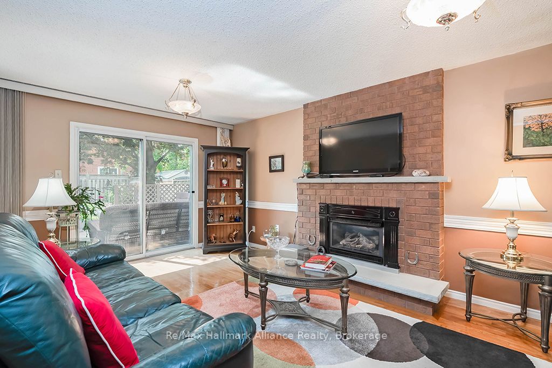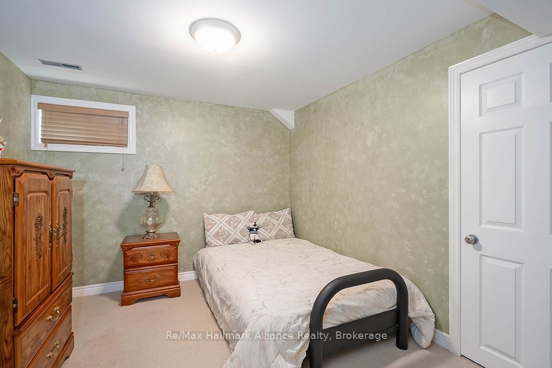
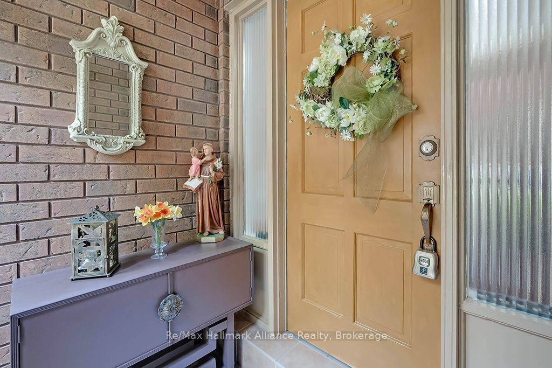

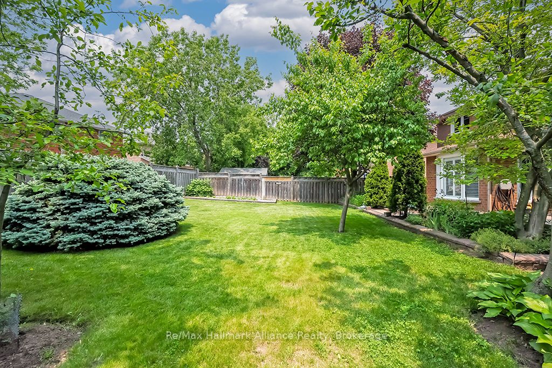
Selling
1151 Manor Road, Oakville, ON L6M 1G3
$1,999,800
Description
Welcome to Glen Abbey one of Oakville's most sought-after and family-friendly neighbourhoods, known for its top-ranked schools, expansive green space, and exceptional lifestyle amenities. This well-appointed 4+2 bedroom, 3.5 bathroom home, complete with a fully finished basement, is ideally located within the prestigious Abbey Park High School catchment. Set on a private, premium-sized lot with mature trees and beautifully landscaped gardens, the home offers excellent outdoor space and fantastic curb appeal. You'll also appreciate the garden shed with electricity perfect for a workshop, studio, or additional storage. Enjoy being just minutes from scenic trails, parks, and playgrounds, and minutes to the famous Glen Abbey Golf Course. With quick access to highways, shopping, and everyday essentials, this location blends nature with convenience. Inside, the bright eat-in kitchen flows effortlessly into a welcoming family room featuring a cozy fireplace and a walk-out to the patio, creating an ideal space for both everyday living and entertaining. The spacious primary bedroom offers a peaceful retreat, while the fully finished basement features a second kitchen and additional bedrooms perfect for in-laws, guests, or extended family. This is a wonderful opportunity to own a well-cared-for home in one of Oakville's most established and desirable communities.
Overview
MLS ID:
W12202338
Type:
Detached
Bedrooms:
6
Bathrooms:
4
Square:
2,750 m²
Price:
$1,999,800
PropertyType:
Residential Freehold
TransactionType:
For Sale
BuildingAreaUnits:
Square Feet
Cooling:
Central Air
Heating:
Forced Air
ParkingFeatures:
Attached
YearBuilt:
Unknown
TaxAnnualAmount:
6819
PossessionDetails:
Flexible
Map
-
AddressOakville
Featured properties


