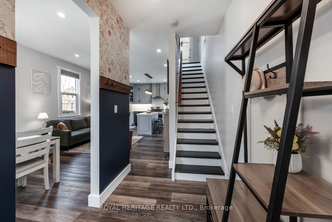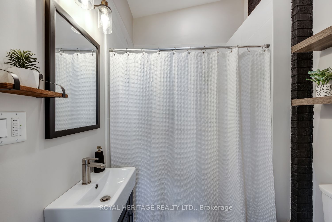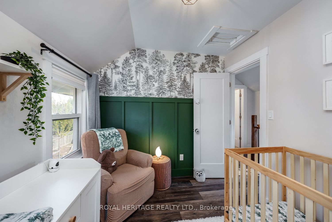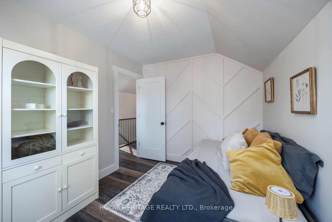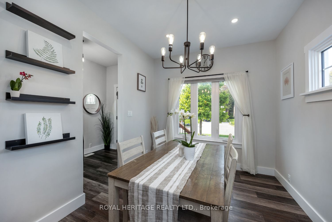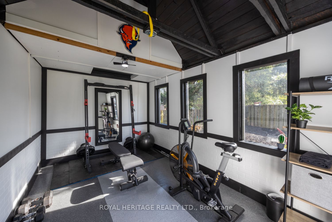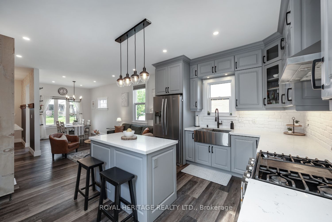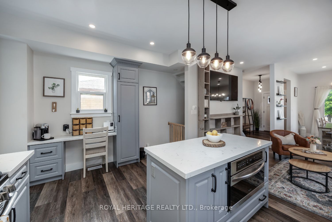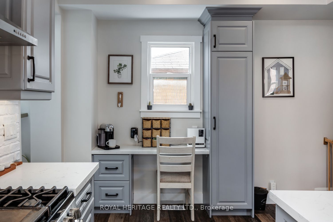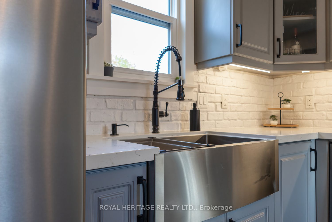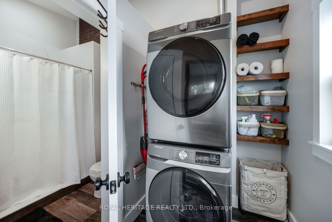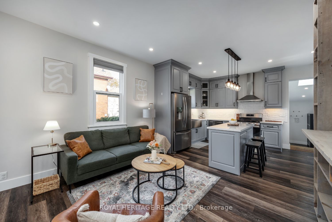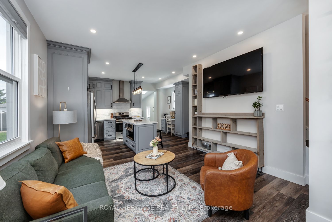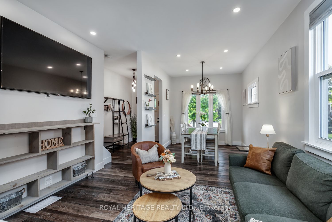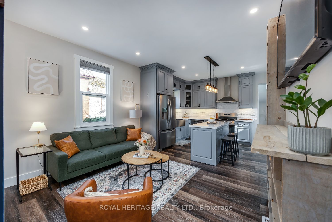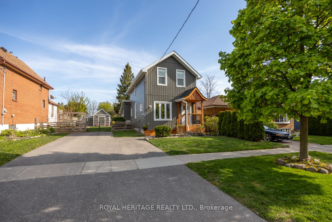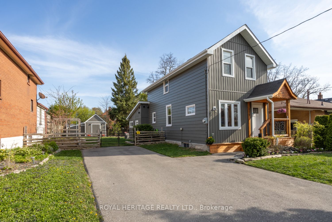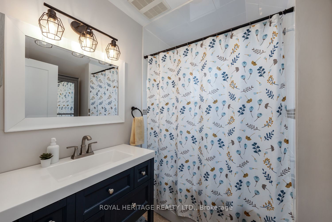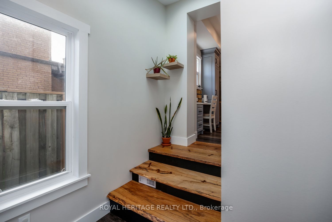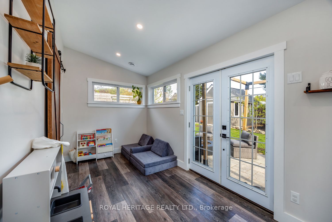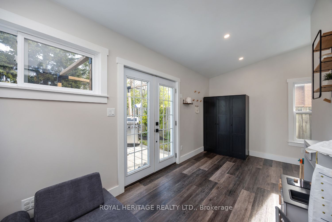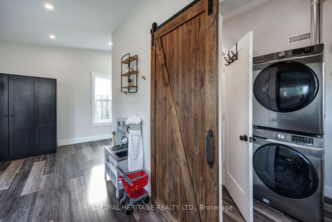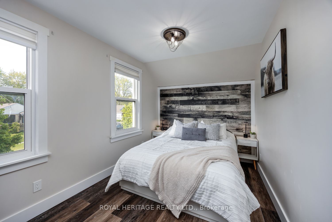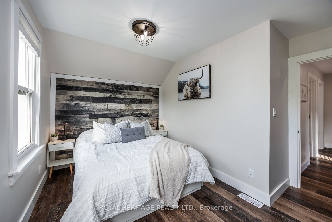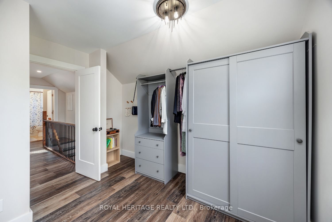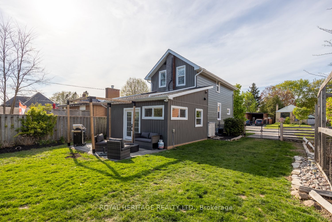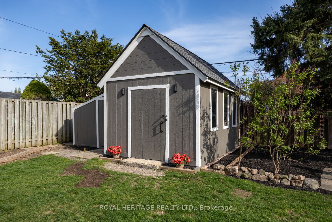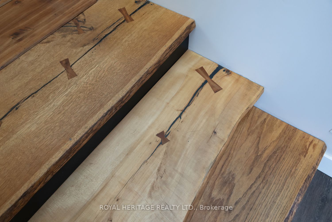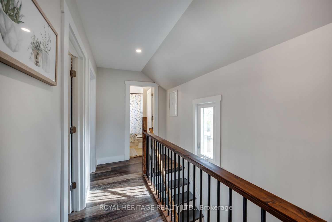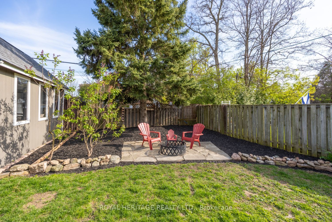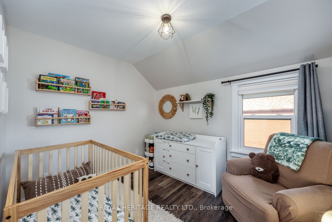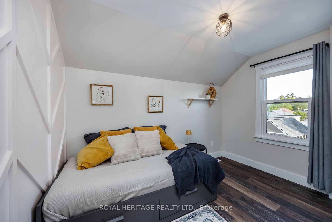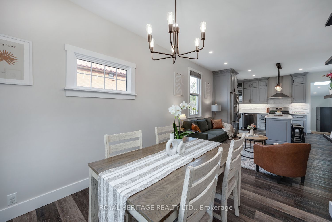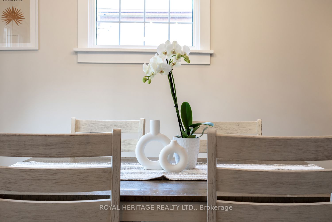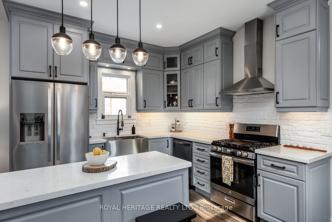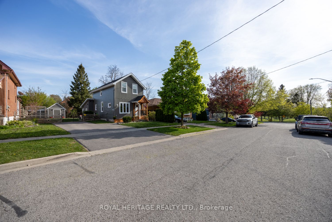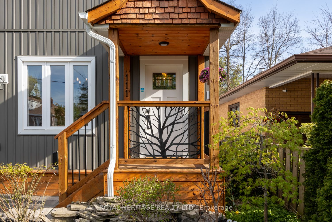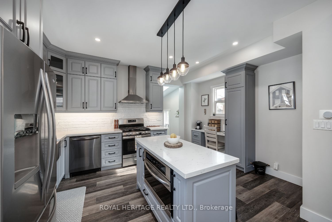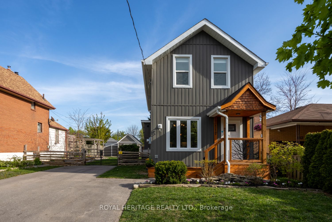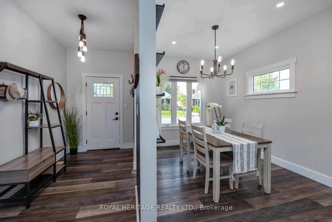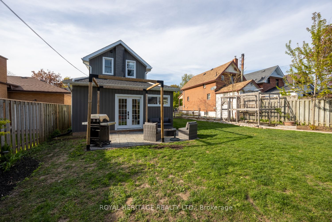
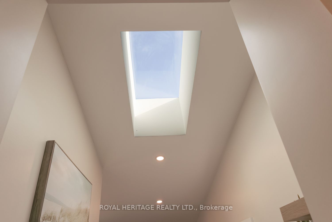

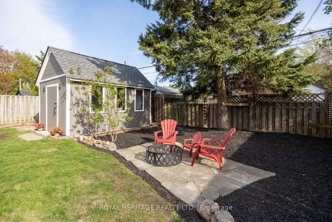
Selling
111 Arlington Avenue, Oshawa, ON L1G 2N5
$798,000
Description
Welcome to your fully renovated dream home on a child-friendly, quiet cul-de sac just 5 houses away from the golf course! Located in the mature and desirable area of O'Neill, adjacent to Alexandra Park & Soccer Fields, Oshawa Golf & Curling Club, Oshawa Creek and the Oshawa Valley Botanical Gardens featuring the convenience of nearby trails, schools, and the Oshawa Hospital. This meticulously maintained home is situated on an oversized double lot (50' x 113'), notably wider than others in the vicinity. The newly paved driveway easily accommodates 4 cars and has a convenient extra wide double gated entry to your backyard. Step into the bright Open Concept Layout with a dining room, living room and chefs kitchen. the main floor also features a finished laundry room, additional flex room/office space (currently a child's playroom - could be converted to a beautiful master suite), and a beautifully appointed three-piece bathroom. The second floor includes three bedrooms and a four-piece bathroom. Recent renovations include: a custom gourmet kitchen with quartz counters, backsplash, coffee bar, pantry, new flooring, windows, drywall, ceilings, baseboards, electrical upgrades, spray foam insulation, soffits, eaves, fascia, roof shingles, driveway, siding (front and back) and interlock patio. In 2025, a new furnace, central air conditioner, and gas water heater were purchased for the home. The backyard shed was converted into a beautiful home gym with a storage loft. The large, attached storage shed provides additional space for mowers and tools etc. or recreational items like motorcycles or ATVs. This immaculately finished, entirely turn-key home also features a fully fenced backyard oasis with pristine landscaping. This home is a must-see! Don't miss the opportunity to enjoy country living in the city!
Overview
MLS ID:
E12146398
Type:
Detached
Bedrooms:
3
Bathrooms:
2
Square:
1,300 m²
Price:
$798,000
PropertyType:
Residential Freehold
TransactionType:
For Sale
BuildingAreaUnits:
Square Feet
Cooling:
Central Air
Heating:
Forced Air
ParkingFeatures:
None
YearBuilt:
100+
TaxAnnualAmount:
4495.67
PossessionDetails:
TBA
Map
-
AddressOshawa
Featured properties

