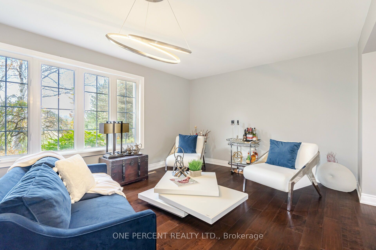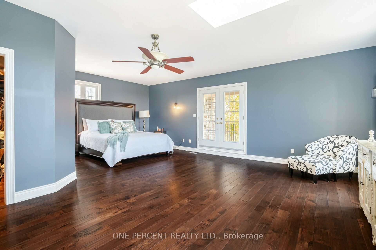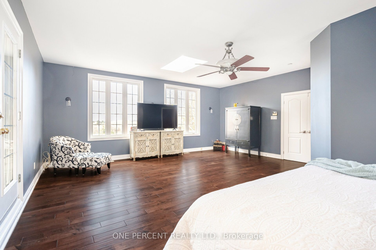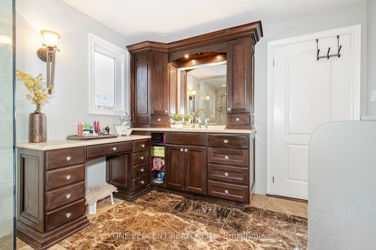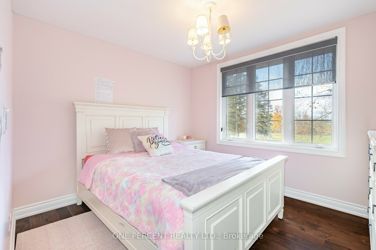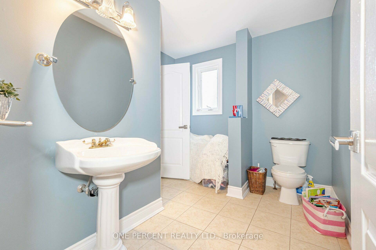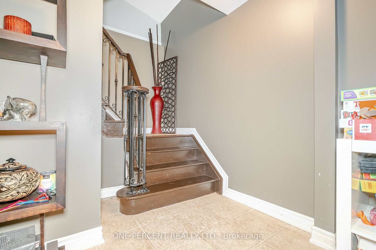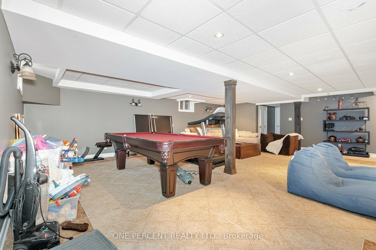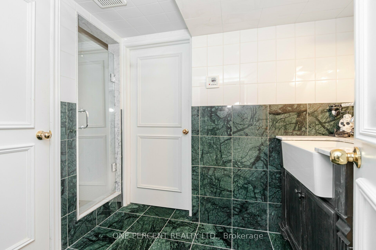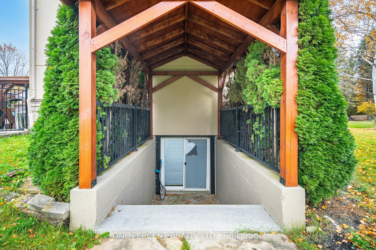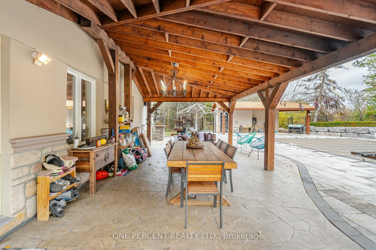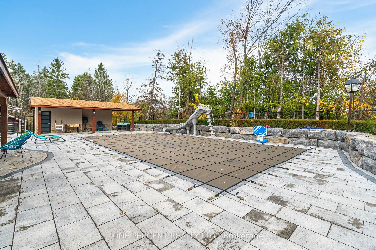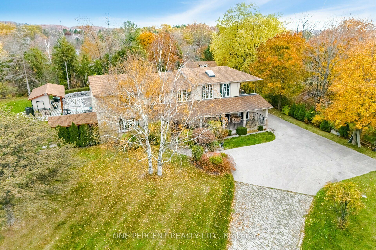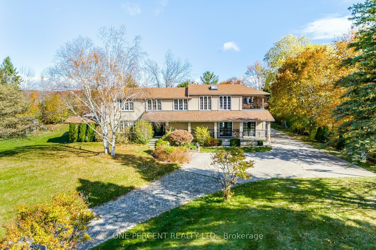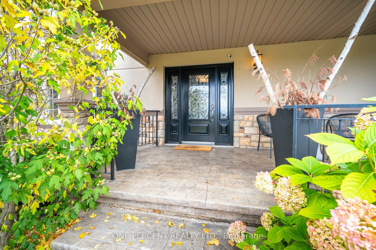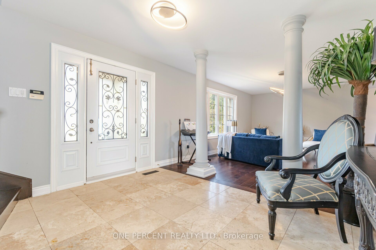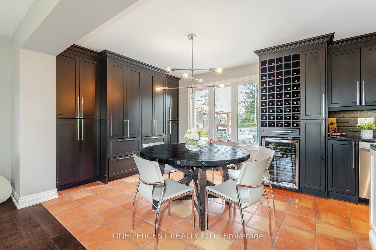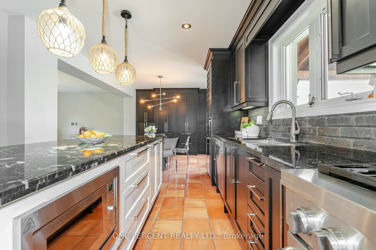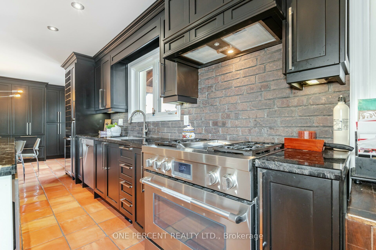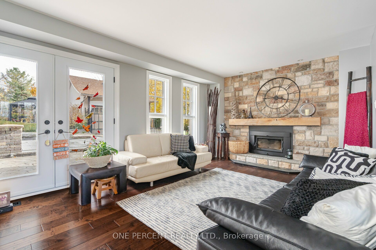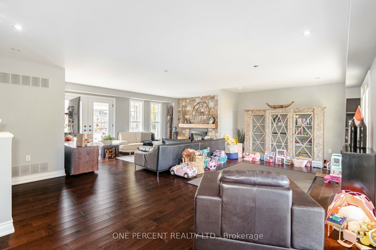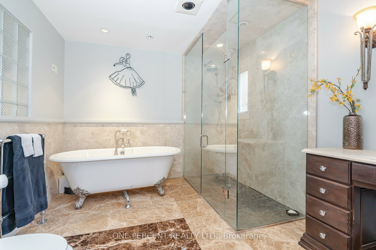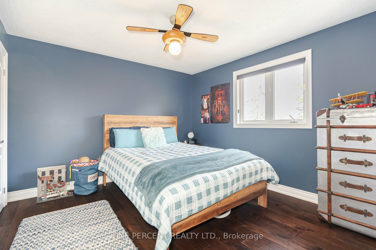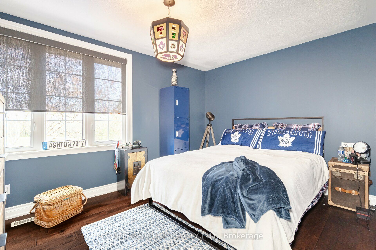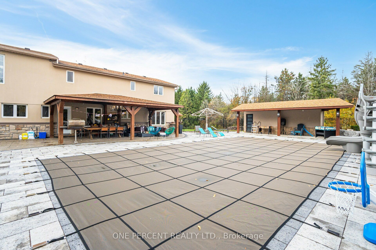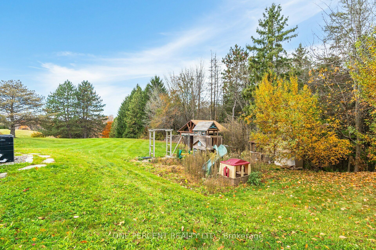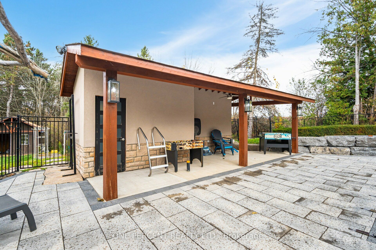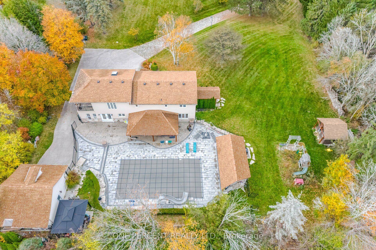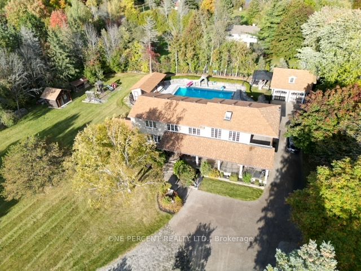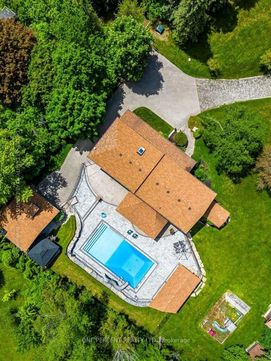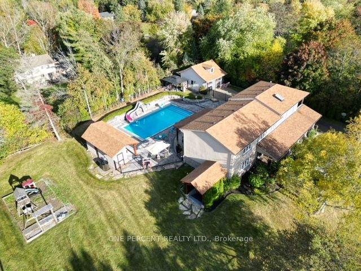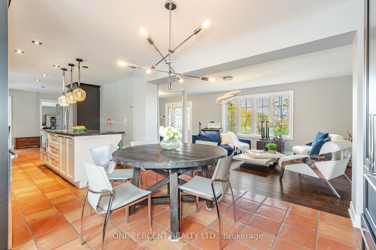
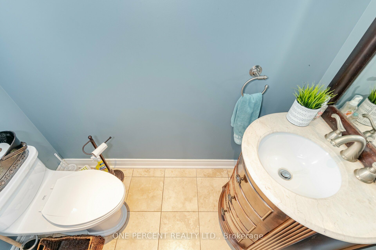
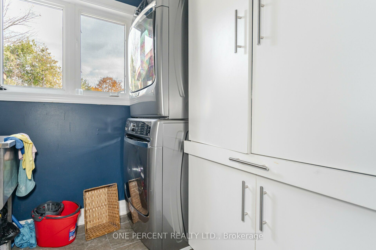
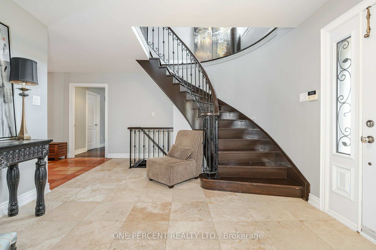
Selling
110 Palmer Circle, Caledon, ON L7E 0A5
$1,949,900
Description
2 Acres, 4 Br Detached House In Caledons Prestige Palgrave Neighbourhood. Brand New 20'X40' Heated Pool Has B/I Cover & Fenced. Pool House W/Water & Electrical, 2pc Bath. Updated Stucco Exterior. The Backyard Has A Covered Patio, Landscaped Interlock & Patterned Concrete. Maximum Privacy. Carpet Free. Fully Updated The Heated Detached Garage, Which Could Be Used As A Workshop. Open Concept Living And Dining, Adjacent To A Cozy Family Room With A Wood Fireplace, Eat-I Kitchen With Granite Countertop, Central Island, And SS Appliances. 4 Generously Sized Bedrooms, Massive Primary Suite Boasts 9ft Ceilings, Ensuite Bath W/Soaker Tub, W/I Closet And Private Covered Balcony. A Fully Finished Walk-Up Basement With A Rec Room Can Be Utilized In A Multitude Of Ways, Including An In-Law Or Nanny Suite. With A Resort-Style Backyard, Perfect For Summer Cookouts & Pool Parties - A True Entertainer's Dream. Who Needs A Summer Vacation Or Cottage With A Backyard Like This? For Any Growing Family Looking For That Country Lifestyle With A Modern Touch. This unique property must be seen in person. Schedule your visit today!
Overview
MLS ID:
W12094558
Type:
Detached
Bedrooms:
4
Bathrooms:
4
Square:
3,250 m²
Price:
$1,949,900
PropertyType:
Residential Freehold
TransactionType:
For Sale
BuildingAreaUnits:
Square Feet
Cooling:
Central Air
Heating:
Forced Air
ParkingFeatures:
Detached
YearBuilt:
31-50
TaxAnnualAmount:
8333.96
PossessionDetails:
TBA
🏠 Room Details
| # | Room Type | Level | Length (m) | Width (m) | Feature 1 | Feature 2 | Feature 3 |
|---|---|---|---|---|---|---|---|
| 1 | Kitchen | Main | 10.03 | 3.25 | Eat-in Kitchen | Centre Island | Granite Counters |
| 2 | Family Room | Main | 9.12 | 7.19 | Stone Fireplace | Overlooks Dining | W/O To Patio |
| 3 | Dining Room | Main | 5.66 | 3.63 | Hardwood Floor | Large Window | — |
| 4 | Great Room | Main | 9.12 | 7.19 | Hardwood Floor | W/O To Porch | French Doors |
| 5 | Primary Bedroom | Second | 7.24 | 6.27 | W/O To Balcony | 5 Pc Ensuite | Walk-In Closet(s) |
| 6 | Bedroom 2 | Second | 3.38 | 3.02 | Hardwood Floor | 4 Pc Ensuite | Double Closet |
| 7 | Bedroom 3 | Second | 4.01 | 3.02 | Hardwood Floor | Closet | Large Window |
| 8 | Bedroom 4 | Second | 4.01 | 3.48 | Hardwood Floor | Closet | 3 Pc Ensuite |
| 9 | Laundry | Main | 1.93 | 1.8 | Laundry Sink | Tile Floor | Window |
| 10 | Recreation | Basement | 8.66 | 6.86 | Open Concept | Walk-Up | Dropped Ceiling |
| 11 | Utility Room | Basement | 6.07 | 3.3 | — | — | — |
| 12 | Bathroom | Basement | 0 | 0 | Tile Floor | 3 Pc Bath | — |
Map
-
AddressCaledon
Featured properties

