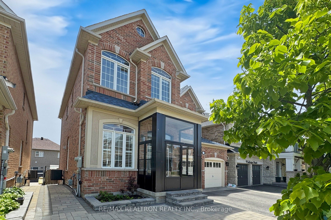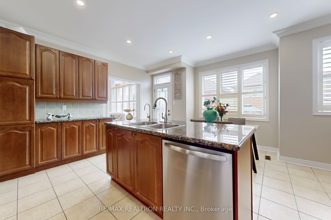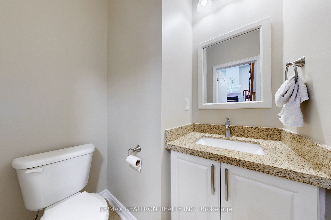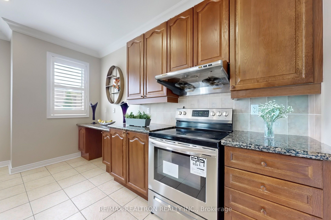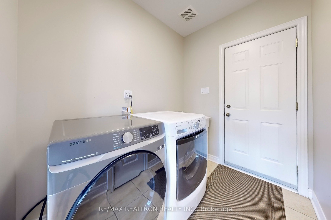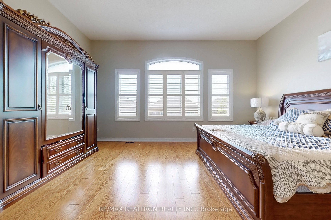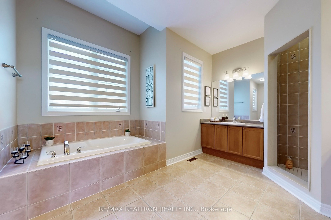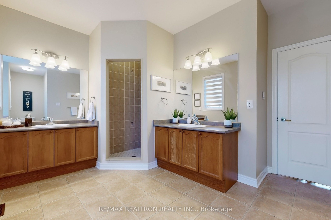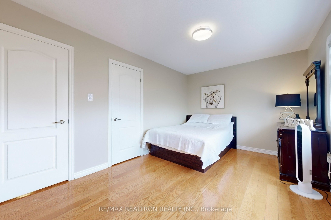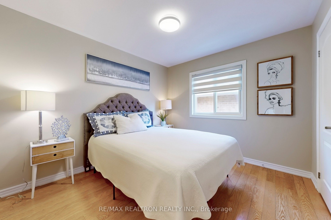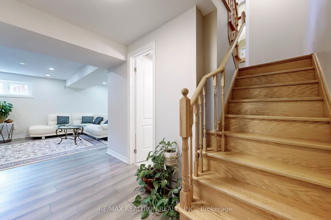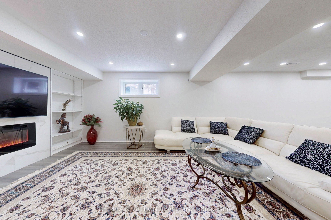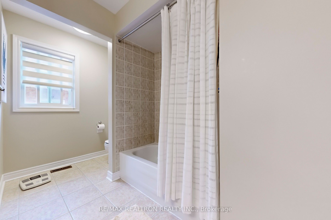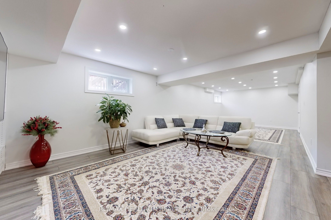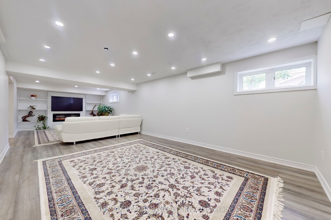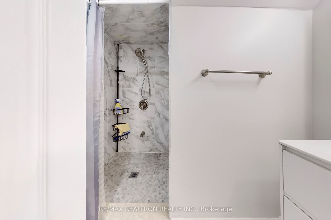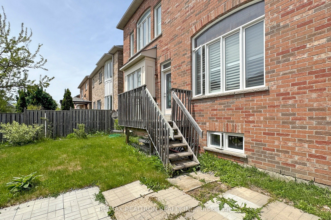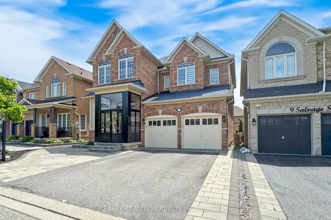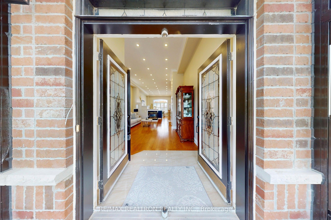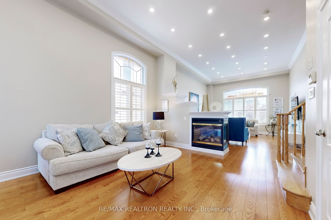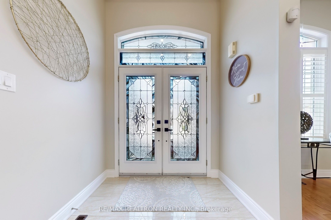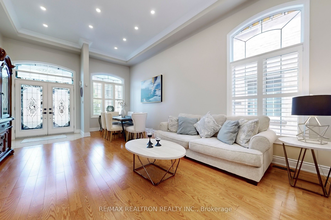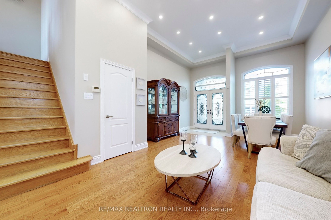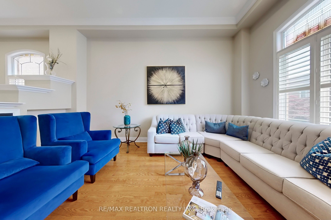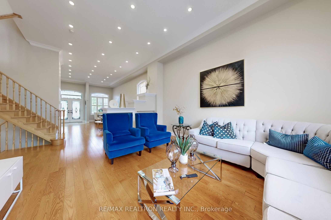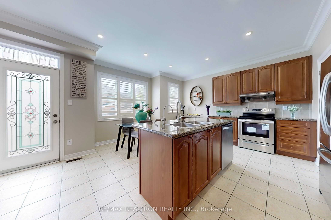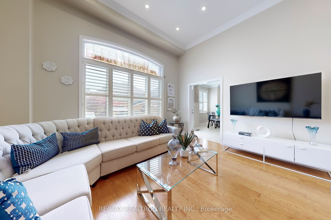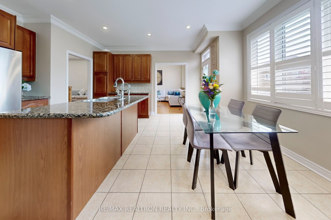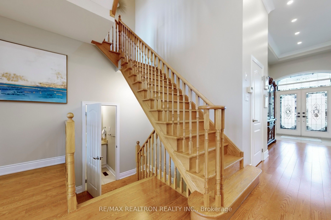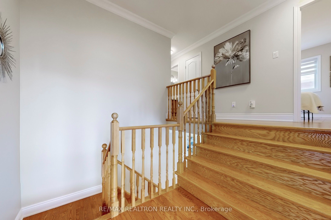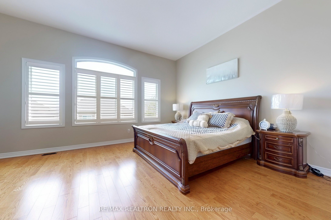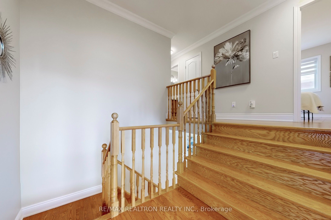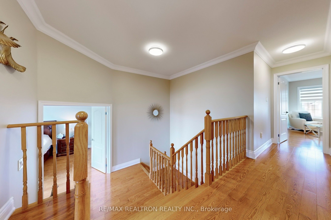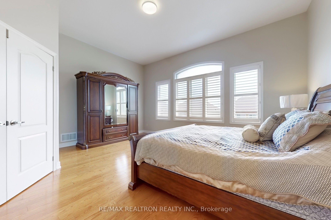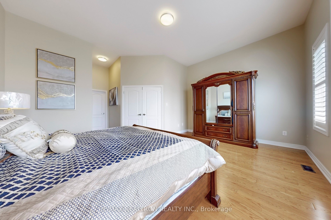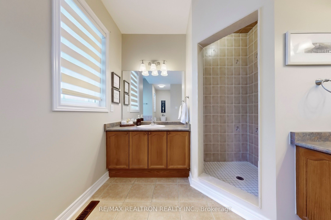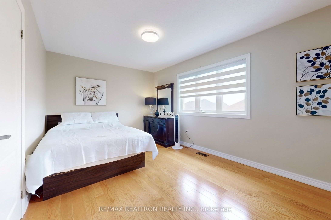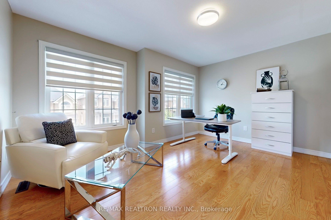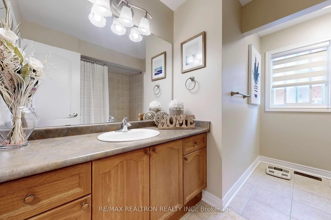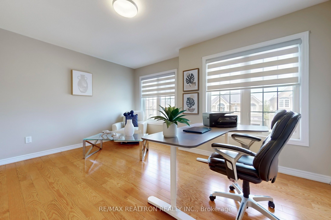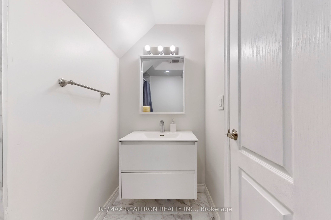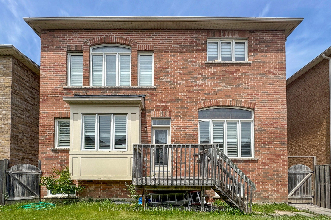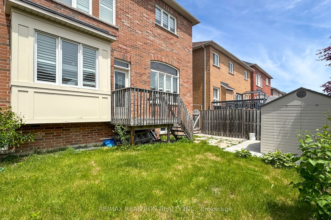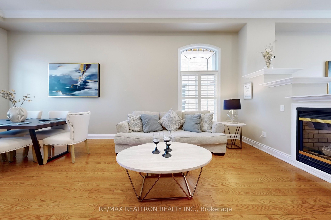
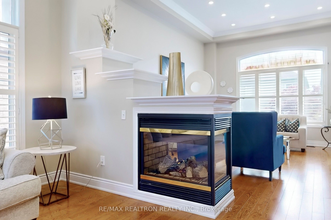
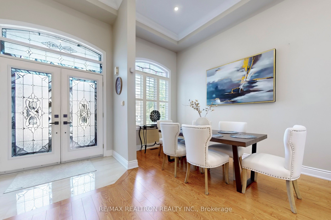
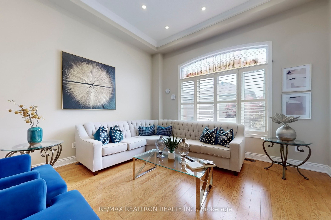
Selling
11 Salvage Street, Ajax, ON L1Z 1S5
$1,299,900
Description
Welcome to 11 Salvage Street!!This impeccably maintained home boasts thousands in upgrades and is situated in the highlysought-after Castlefields neighborhood. Step inside to discover a bright, open-concept layoutwith soaring 12' ceilings on the main floor, creating an airy and inviting atmosphere. Theelegant 3-sided fireplace serves as a striking focal point, while hardwood floors flowthroughout the space. The upgraded kitchen features granite counters, premium cabinetry, andample storage, complemented by professionally painted interiors and sophisticated crownmolding. California shutters on the main floor and Zebra blinds on the upper floor windows.The luxurious primary suite impresses with 10 ceilings, a Five-piece en-suite complete withdual vanities, a soaker tub, and a separate shower, along with a huge walk-in closet. Thebuilder-finished basement offers additional living space, while practical updates like a newroof and furnace (2018) provide peace of mind. Nestled in a prime, family-friendly community,this home combines quality craftsmanship, modern upgrades, and move-in-ready perfection-don'tmiss the opportunity to make it yours.
Overview
MLS ID:
E12180173
Type:
Detached
Bedrooms:
4
Bathrooms:
4
Square:
2,750 m²
Price:
$1,299,900
PropertyType:
Residential Freehold
TransactionType:
For Sale
BuildingAreaUnits:
Square Feet
Cooling:
Central Air
Heating:
Forced Air
ParkingFeatures:
Attached
YearBuilt:
16-30
TaxAnnualAmount:
8593
PossessionDetails:
TBD
🏠 Room Details
| # | Room Type | Level | Length (m) | Width (m) | Feature 1 | Feature 2 | Feature 3 |
|---|---|---|---|---|---|---|---|
| 1 | Living Room | Main | 6.77 | 4.3 | Combined w/Dining | Hardwood Floor | Crown Moulding |
| 2 | — | Main | 6.77 | 4.3 | Combined w/Living | Hardwood Floor | Crown Moulding |
| 3 | Family Room | Main | 5.17 | 4.3 | Gas Fireplace | Hardwood Floor | Crown Moulding |
| 4 | Kitchen | Main | 5.48 | 2.27 | Granite Counters | Stainless Steel Appl | B/I Appliances |
| 5 | Breakfast | Main | 5.48 | 2.27 | Ceramic Floor | W/O To Deck | Crown Moulding |
| 6 | Primary Bedroom | Second | 4.88 | 5.49 | 5 Pc Ensuite | Hardwood Floor | Walk-In Closet(s) |
| 7 | Bedroom 2 | Second | 3.49 | 4.55 | Large Closet | Hardwood Floor | Window |
| 8 | Bedroom 3 | Second | 3.52 | 4.5 | Large Closet | Hardwood Floor | Window |
| 9 | Bedroom 4 | Second | 3.54 | 4.58 | Large Closet | Hardwood Floor | Window |
| 10 | Laundry | Main | 2.54 | 1.4 | Access To Garage | Ceramic Floor | Pantry |
| 11 | Recreation | Lower | 4.84 | 6.55 | 4 Pc Bath | Laminate | Window |
Map
-
AddressAjax
Featured properties

