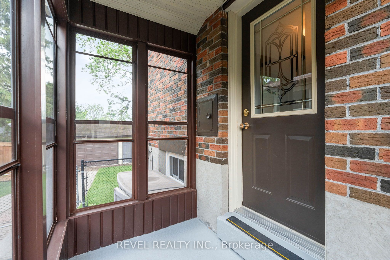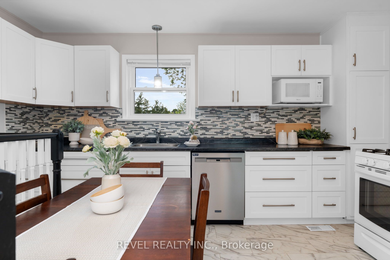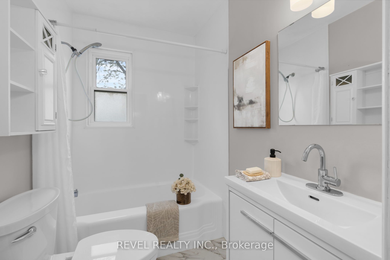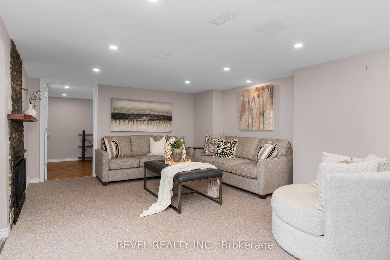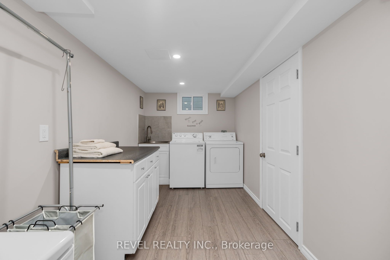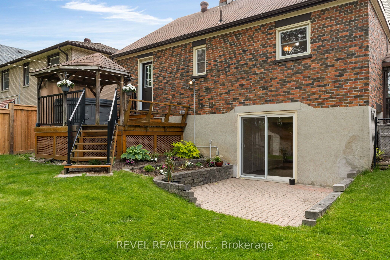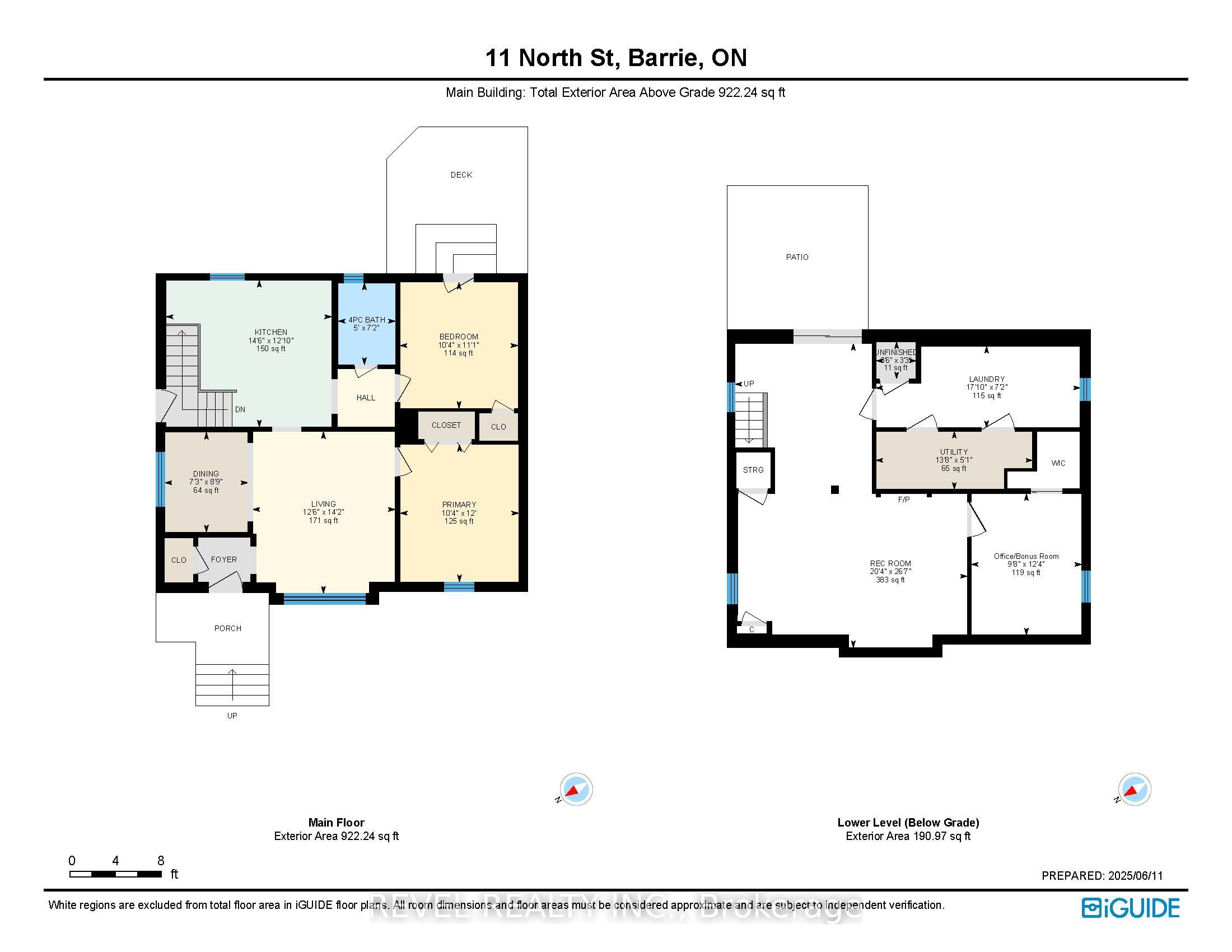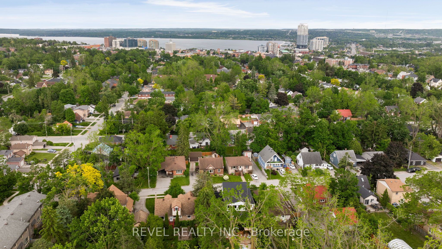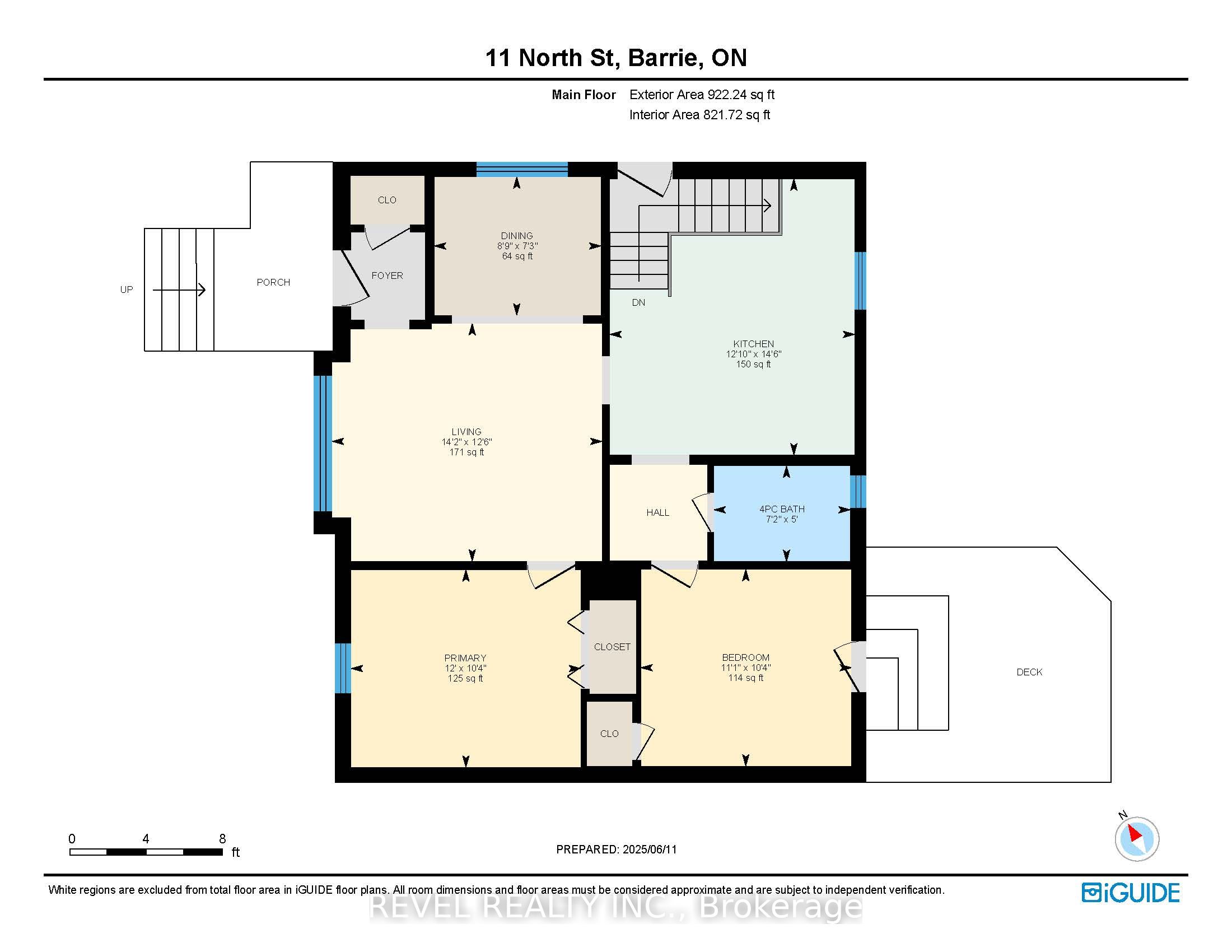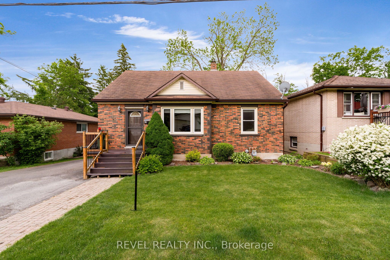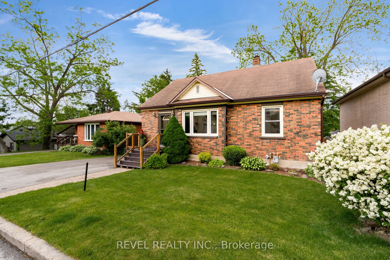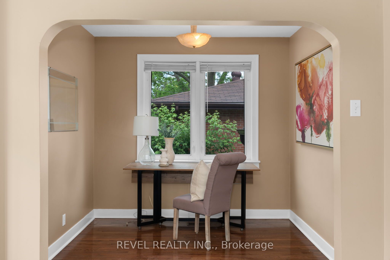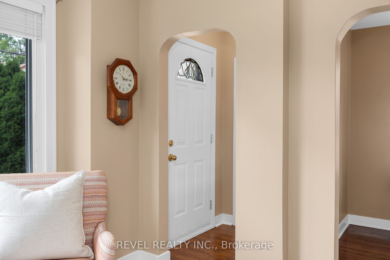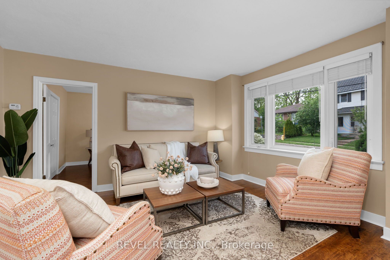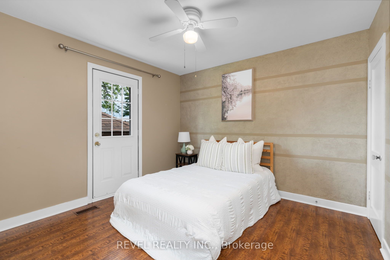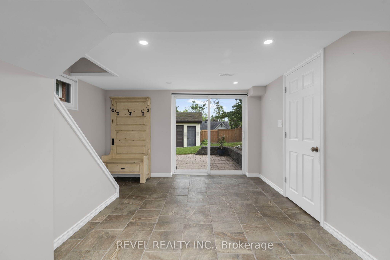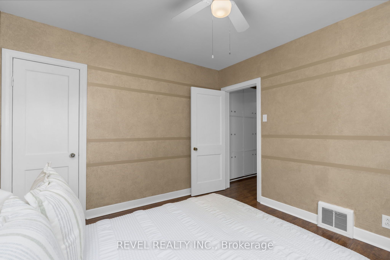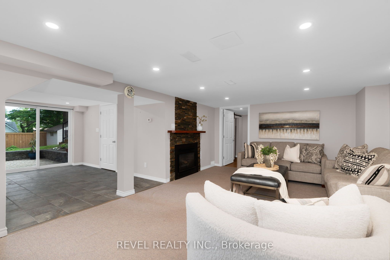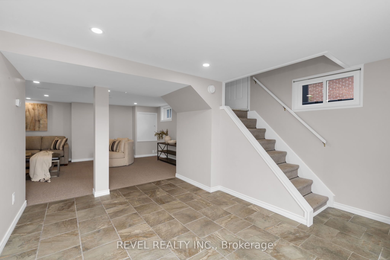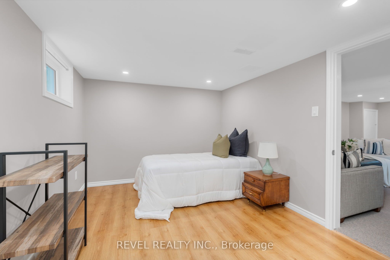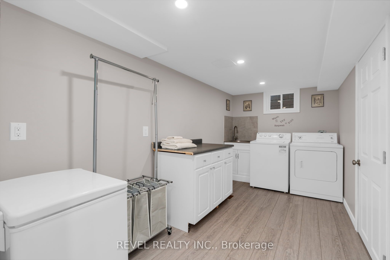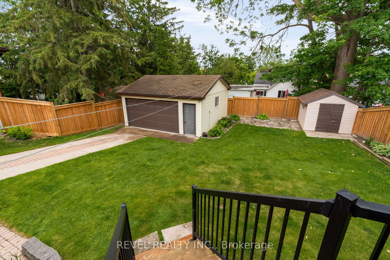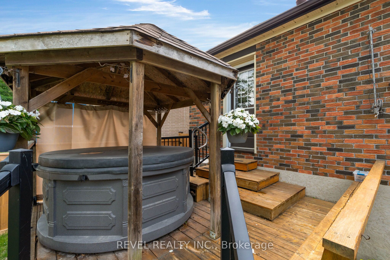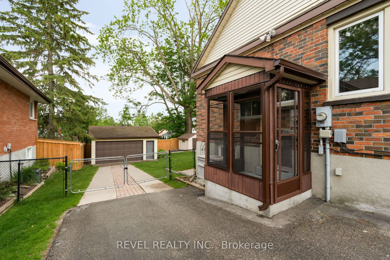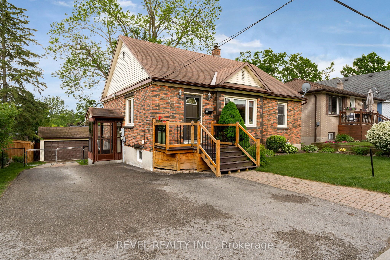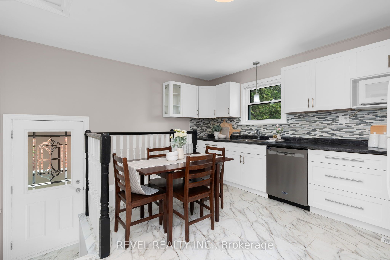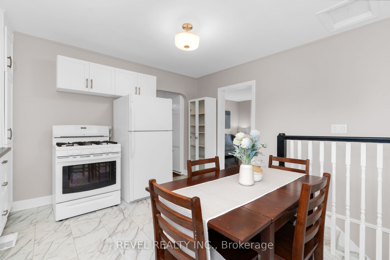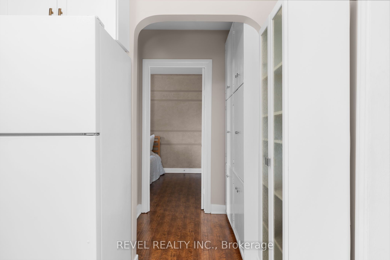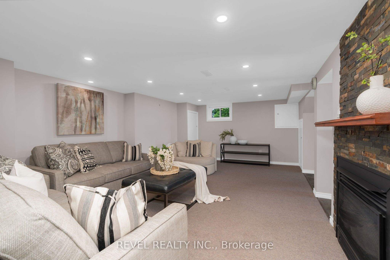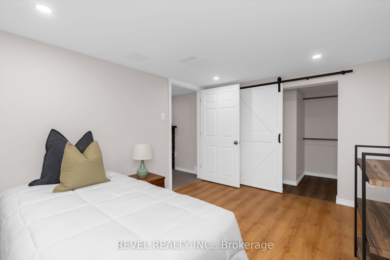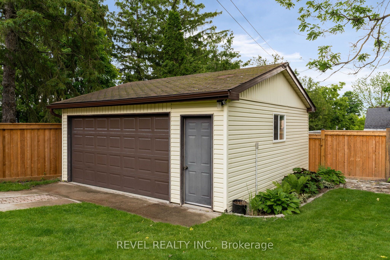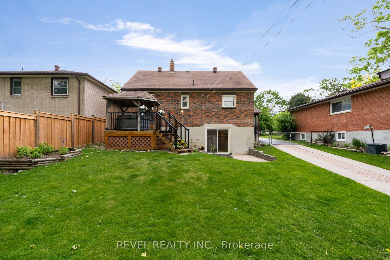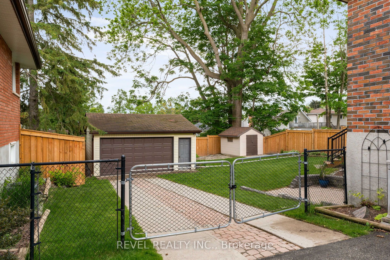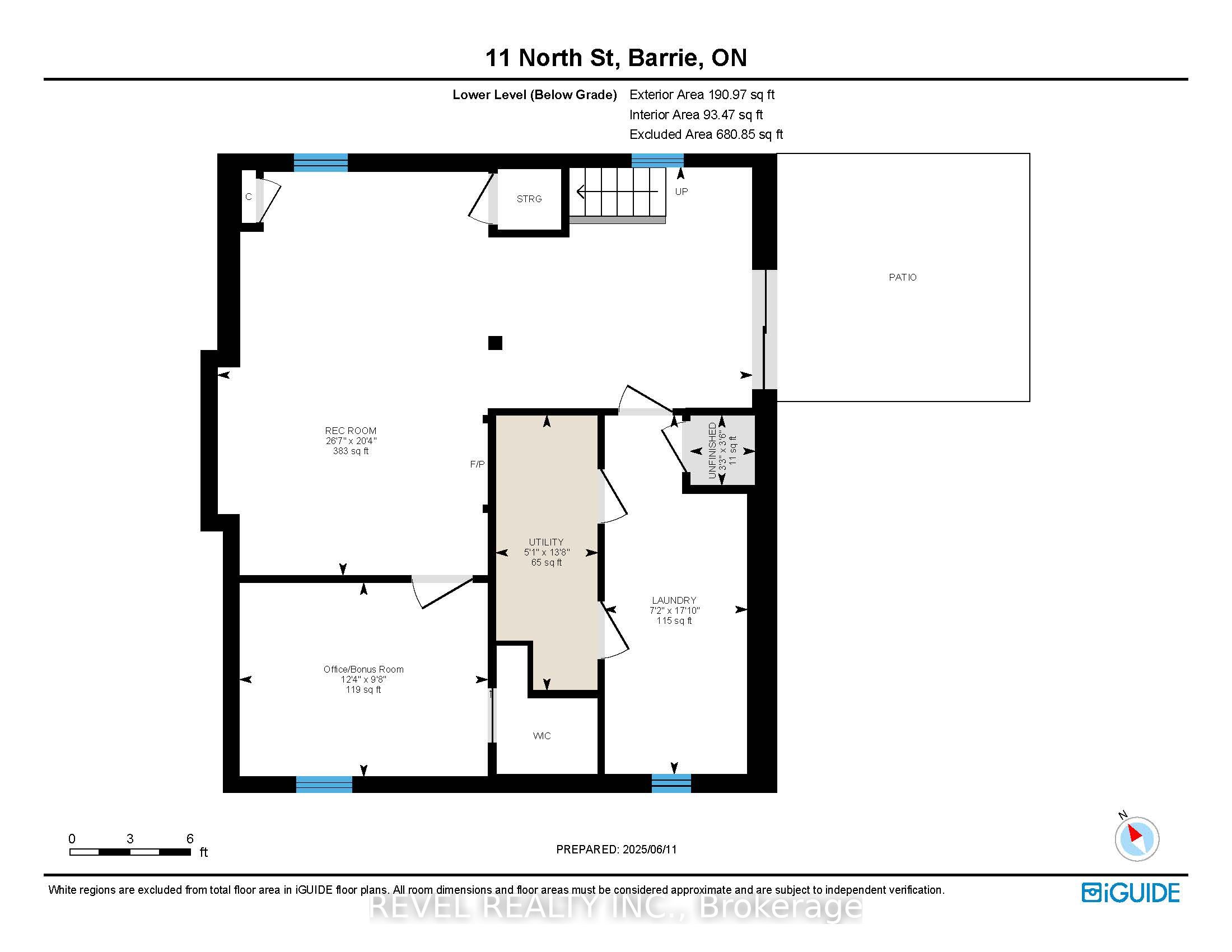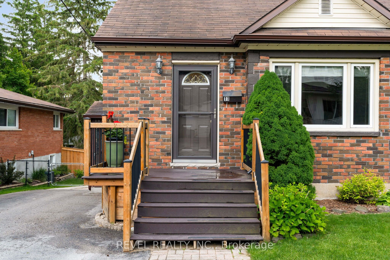
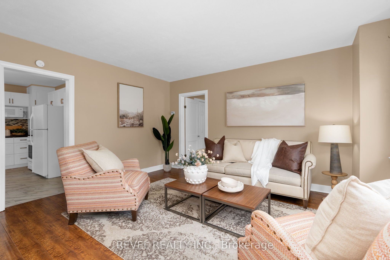
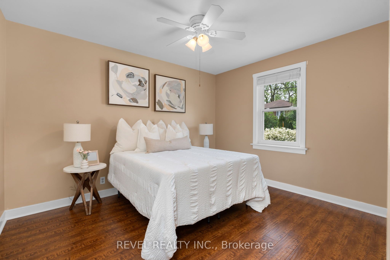

Selling
11 North Street, Barrie, ON L4M 2S1
$700,000
Description
Welcome to this beautifully maintained bungalow, nestled in a mature, family-friendly neighbourhood in Barrie. Sitting on a 50 x 112 lot. Offering over 1,600 square feet of finished living space, this 2-bedroom, 1-bathroom home combines comfort, functionality, and charm both inside and out. The main floor has an open and airy layout filled with natural light. The spacious secondary bedroom features a walkout to a private hot tub, perfect for relaxing and unwinding after a long day. The large recreation room in the finished walkout basement is warmed by a cozy gas fireplace, creating the ideal space for family movie nights, entertaining guests, or simply enjoying quiet evenings at home. The fully finished lower level also offers excellent potential for multi-generational living, with its separate walkout to the backyard, ample space for additional living quarters, and flexible design options. Whether you're looking to accommodate extended family or create a private guest area, the possibilities are endless. The convenient, lower-level laundry room offers plenty of counter space and a separate storage closet to help keep the home organized. Step outside and enjoy a beautifully landscaped, fully fenced yard complete with mature trees and well-tended gardens providing both privacy and a peaceful setting for outdoor enjoyment. A rare find, the detached garage offers over 420 square feet of space, ideal for use as a workshop, studio, storage area, or hobby space. Major updates include a newer furnace and air conditioning system (2021), ensuring efficient and reliable comfort year-round. Located close to parks, schools, shopping, and commuter routes, this home offers the perfect blend of city convenience and suburban serenity. Whether you're a first-time buyer, downsizer, or young family, this property presents an incredible opportunity to own a versatile and inviting home in one of Barrie's established communities.
Overview
MLS ID:
S12215990
Type:
Detached
Bedrooms:
2
Bathrooms:
1
Square:
900 m²
Price:
$700,000
PropertyType:
Residential Freehold
TransactionType:
For Sale
BuildingAreaUnits:
Square Feet
Cooling:
Central Air
Heating:
Forced Air
ParkingFeatures:
Detached
YearBuilt:
51-99
TaxAnnualAmount:
4489.38
PossessionDetails:
FLEXIBLE
Map
-
AddressBarrie
Featured properties

