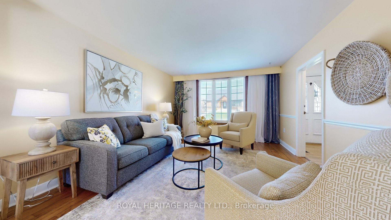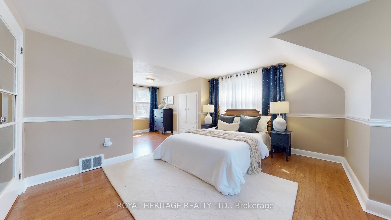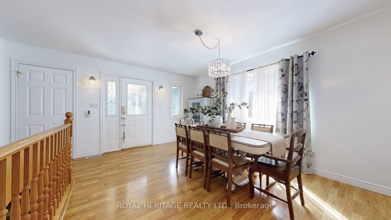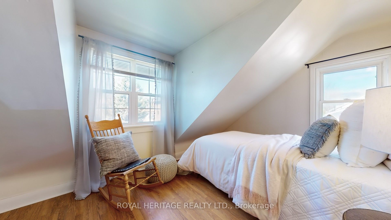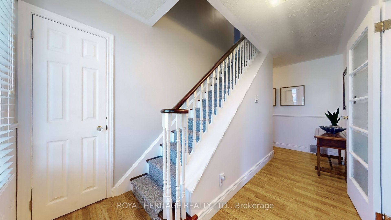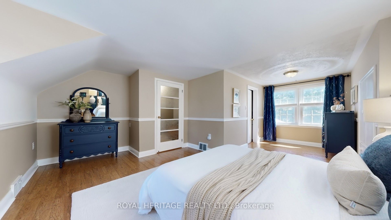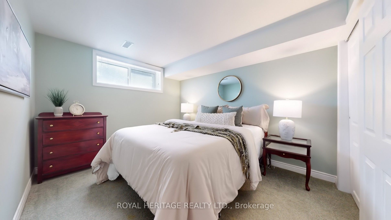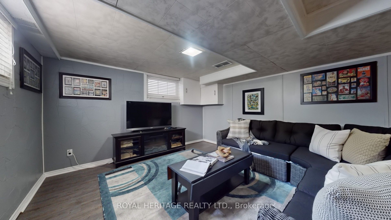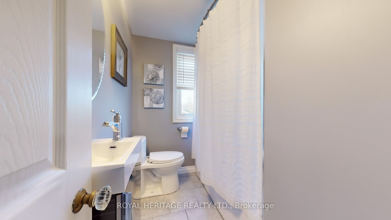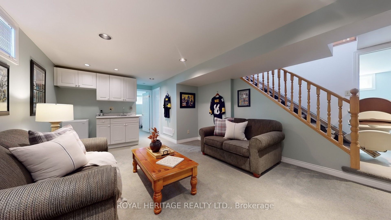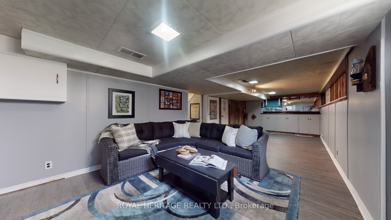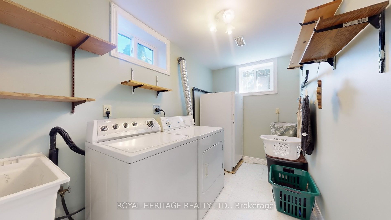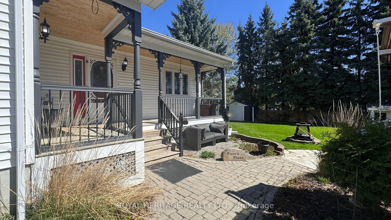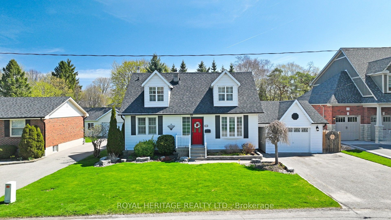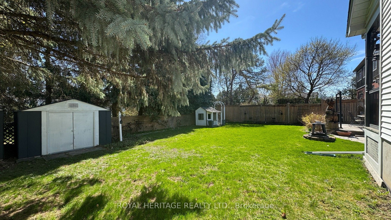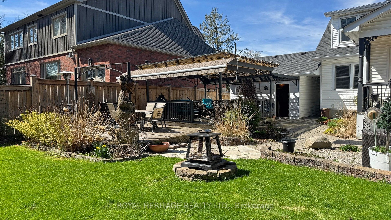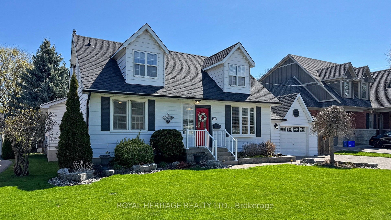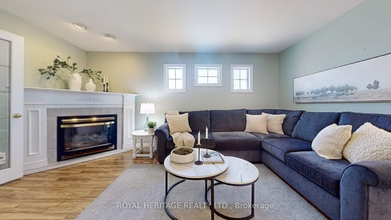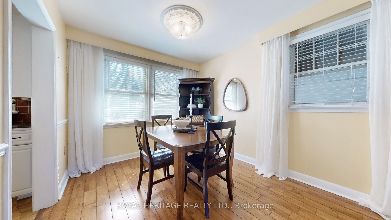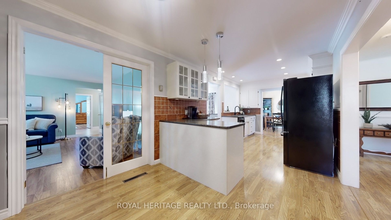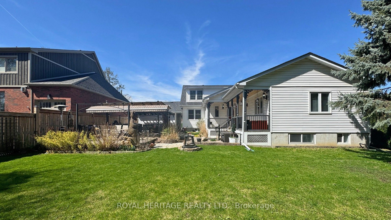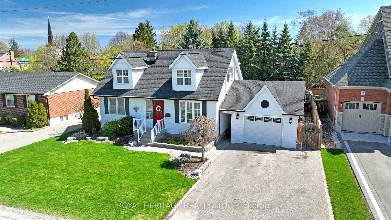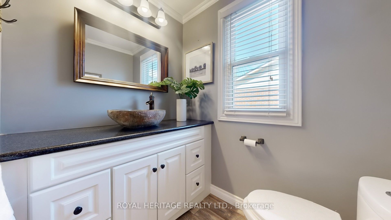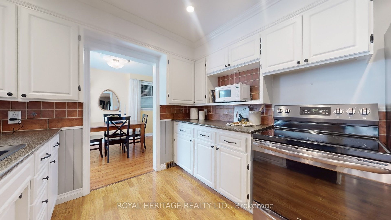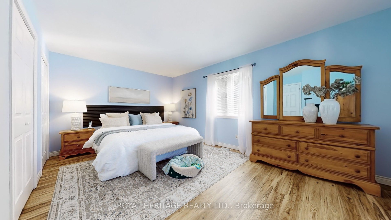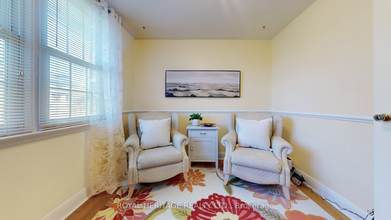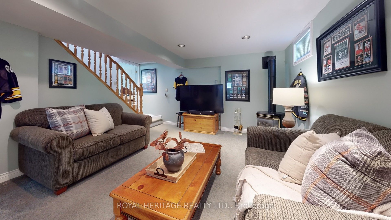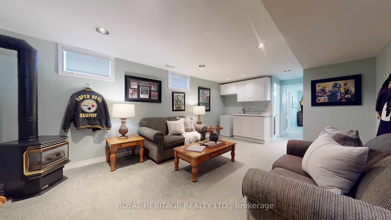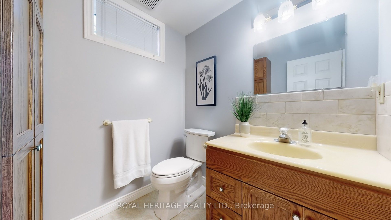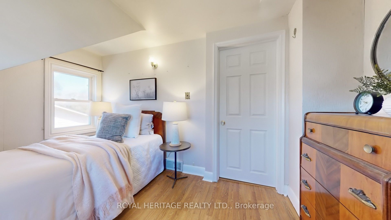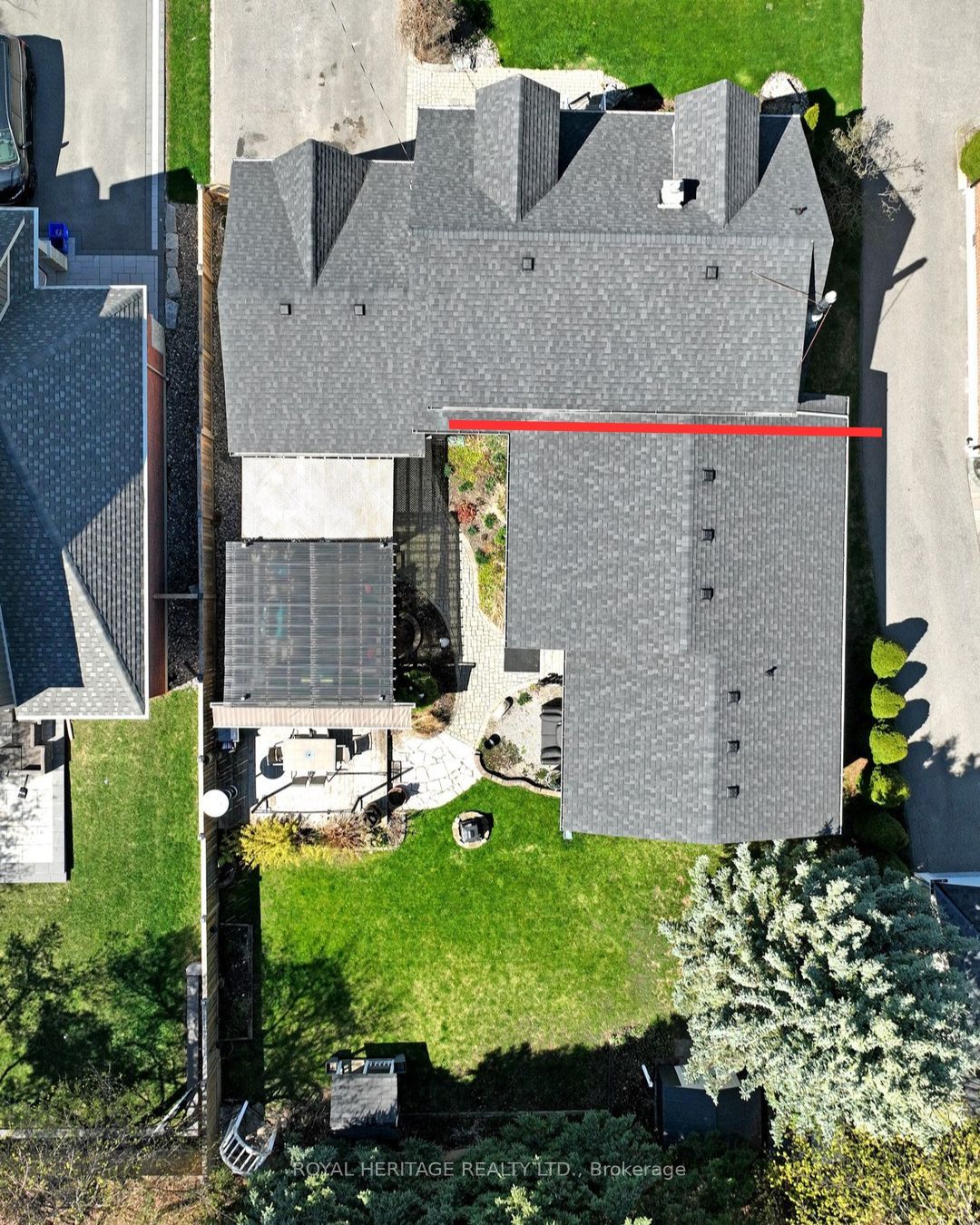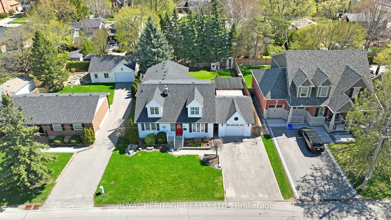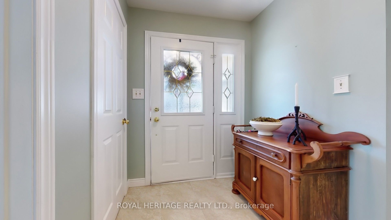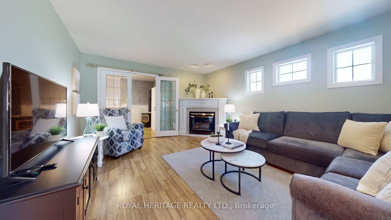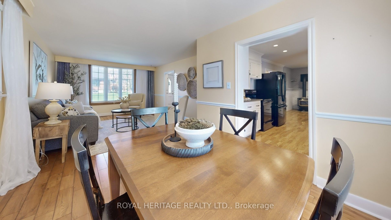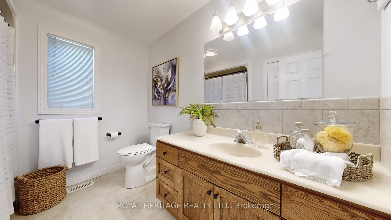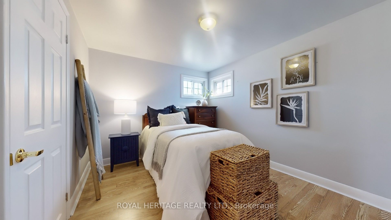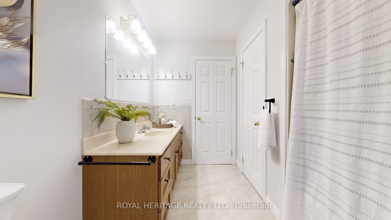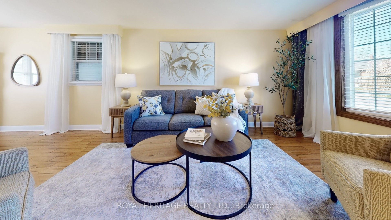
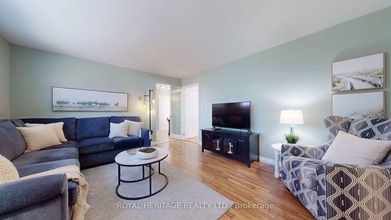
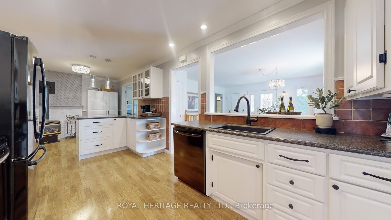

Selling
11 Durham Street, Whitby, ON L1M 1A5
$1,429,000
Description
A Rare Gem in the Heart of Brooklin Designed for Connection, Comfort & PossibilityWelcome to a home that tells a story. Nestled in vibrant downtown Brooklin, this truly one-of-a-kind property is more than just a houseits a haven for families across generations. Blending timeless charm with modern comfort, the original 1.5-storey home (1954) flows seamlessly into a thoughtfully designed bungalow addition (1999), creating an expansive, yet inviting space that adapts to your life.Imagine grandparents, parents, and children all under one roofeach with their own space to live fully and independently. With separate entrances, kitchens, furnaces, and A/C units, both wings of the home offer privacy without sacrificing connection. Prefer more togetherness? Keep the layout open and enjoy the freedom of one large, welcoming space. The possibilities are endless.Whether you're dreaming of a multigenerational family retreat, need space for in-laws or adult children, or envision a group home setting (zoning permits), this home is ready to fit your vision.Step outside and find yourself in the heart of it allwalk to top-rated schools, quaint shops, cozy cafés, and community parks. This is more than a place to live. Its where life happens.Homes like this are rare. Opportunities like this are rarer. Come see what makes this home unforgettableand imagine your next chapter here.
Overview
MLS ID:
E12189042
Type:
Detached
Bedrooms:
6
Bathrooms:
4
Square:
2,750 m²
Price:
$1,429,000
PropertyType:
Residential Freehold
TransactionType:
For Sale
BuildingAreaUnits:
Square Feet
Cooling:
Central Air
Heating:
Forced Air
ParkingFeatures:
Detached
YearBuilt:
51-99
TaxAnnualAmount:
7893
PossessionDetails:
60-90
Map
-
AddressWhitby
Featured properties

