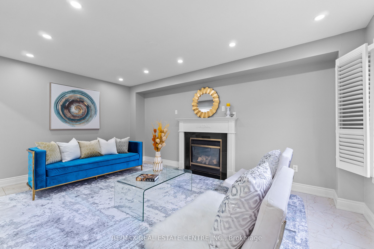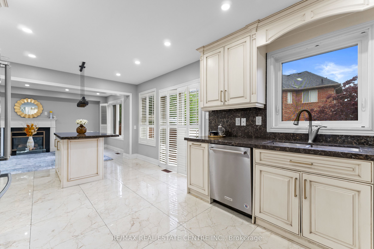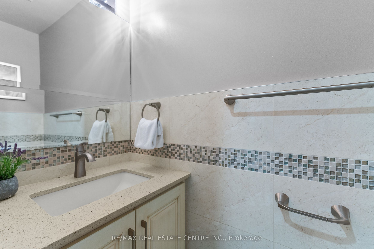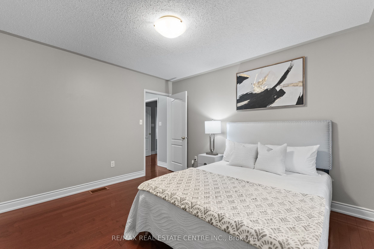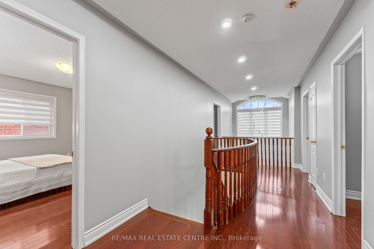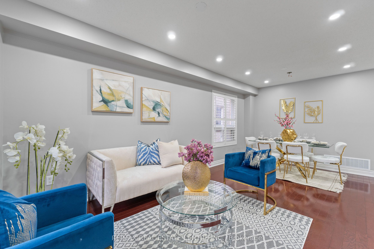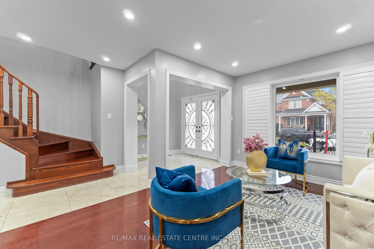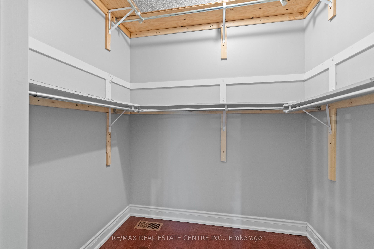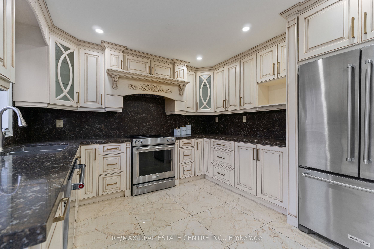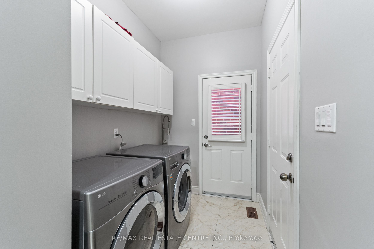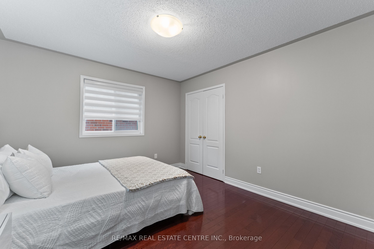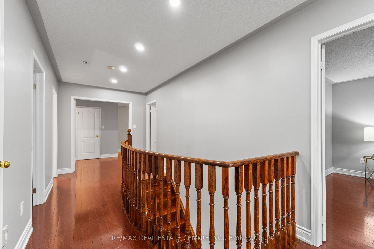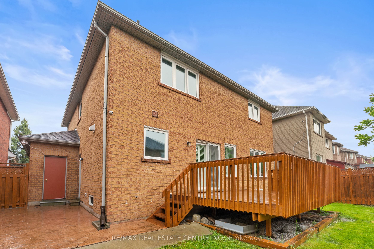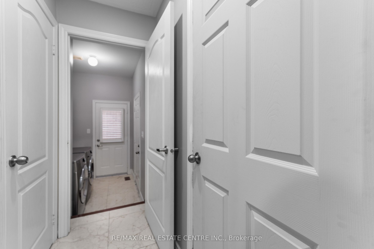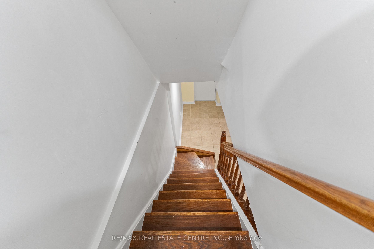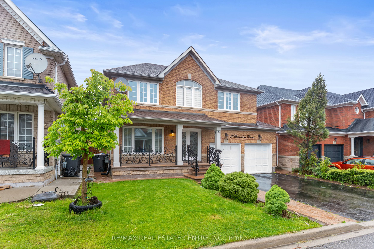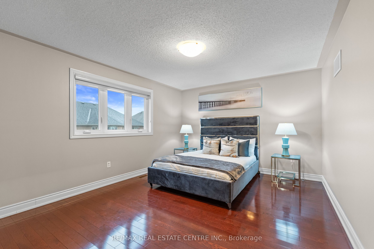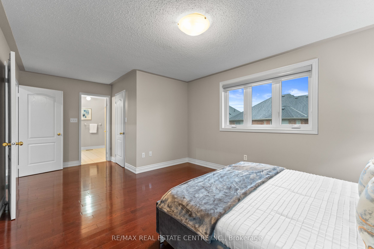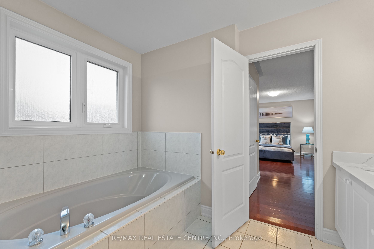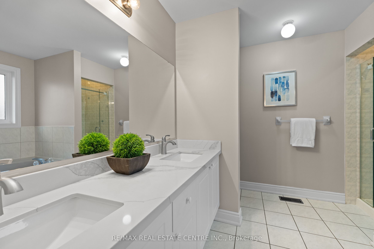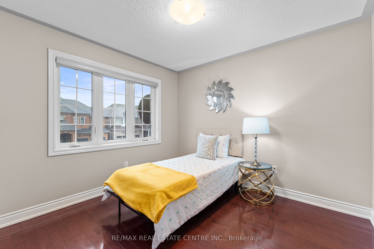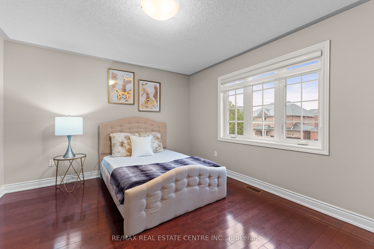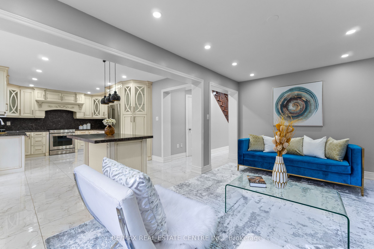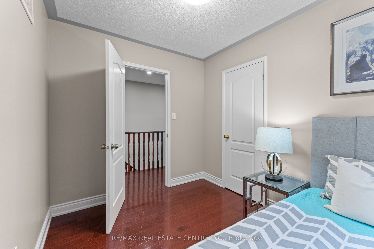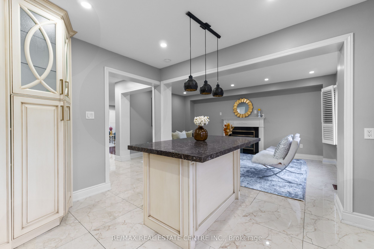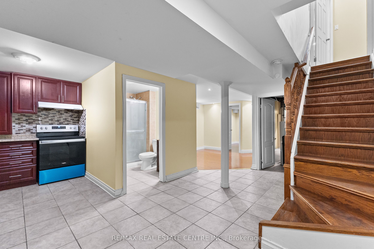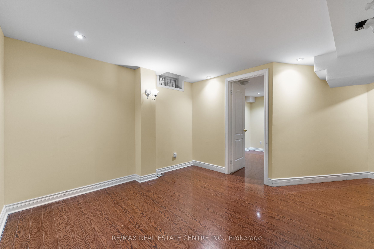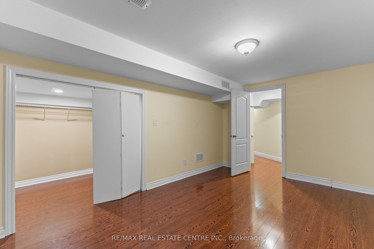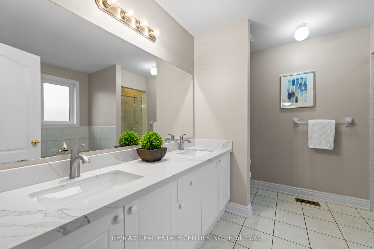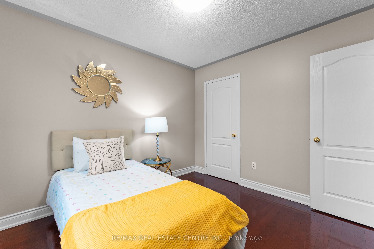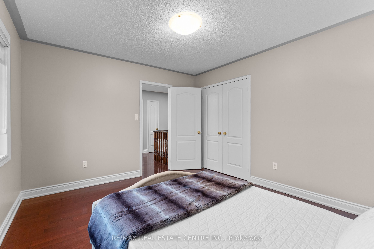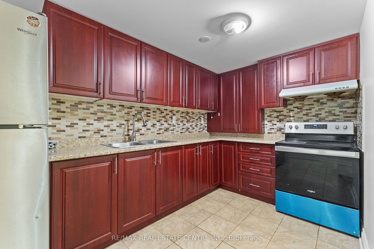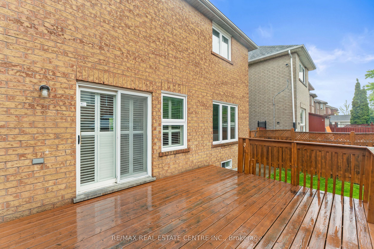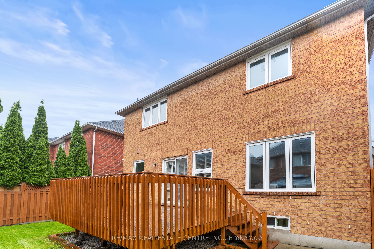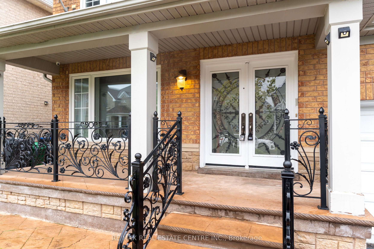
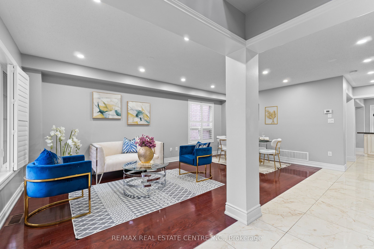
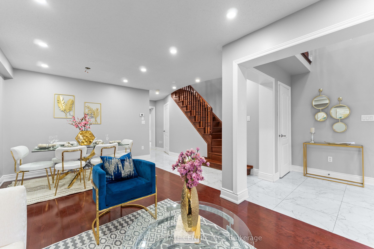

Selling
11 Briardale Road, Brampton, ON L7A 1S6
$1,189,900
Description
Welcome To 11 Briardale Road - A Beautifully Updated, Fully Detached 5-Bedroom Home Located On A Quiet Street In Brampton's Highly Sought-After Fletchers Meadow Community. This Solid Brick Home Offers The Perfect Blend Of Comfort, Space, And Functionality, Featuring A Double Car Garage, 6 Total Parking Spots (With No Sidewalk), And A Grand Double-Door Entry That Opens To A Spacious Foyer With Soaring Ceilings And A Stunning Chandelier. Inside, The Home Is Completely Carpet-Free And Showcases Hardwood Floors Throughout The Main And Second Levels, An Elegant Oak Staircase, And California Shutters. The Main Level Boasts A Bright And Open Family Room With Expansive Windows And A Cozy Gas Fireplace, Seamlessly Connected To A Modern Kitchen Equipped With Granite Countertops, High-End Stainless Steel Appliances, A Center Island, And An Eat-In Area With Walkout Access To A Large Wooden Deck And Fully Fenced Backyard- Perfect For Entertaining Or Relaxing. Upstairs, You'll Find Five Generously Sized Bedrooms, Including A Luxurious Primary Suite With A Walk-In Closet And A Spa-Like 5-Piece Ensuite Featuring A Soaker Tub And Separate Shower. The Professionally Finished Basement Offers Two Additional Bedrooms, A Full Kitchen, A Bathroom, And A Separate Side Entrance, Making It Ideal For Extended Family Or Rental Potential. Enjoy Outdoor Living With A Covered Front Porch, Professionally Landscaped Front And Back Yards, And Plenty Of Room For Vegetable Gardening. The Home Is Within Walking Distance To Worthington Public School, A 5-Minute Drive To St. Edmund Campion Secondary And McCrimmon Middle School, And Just Minutes From Cassie Campbell Community Centre, Public Transit, Mount Pleasant GO Station, Parks, Grocery Stores, Restaurants, And Various Places Of Worship. Come And Fall In Love With This Beautiful Home! Open House Sat & Sun, 2-4 PM.
Overview
MLS ID:
W12169654
Type:
Detached
Bedrooms:
7
Bathrooms:
4
Square:
2,250 m²
Price:
$1,189,900
PropertyType:
Residential Freehold
TransactionType:
For Sale
BuildingAreaUnits:
Square Feet
Cooling:
Central Air
Heating:
Forced Air
ParkingFeatures:
Built-In
YearBuilt:
Unknown
TaxAnnualAmount:
5967
PossessionDetails:
Flexible
Map
-
AddressBrampton
Featured properties


