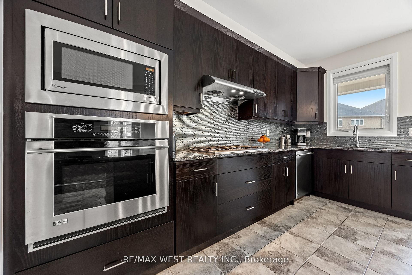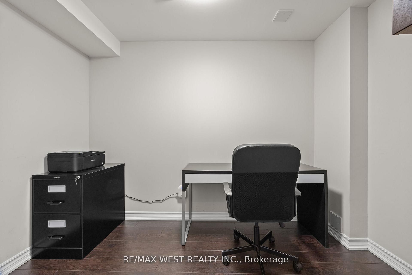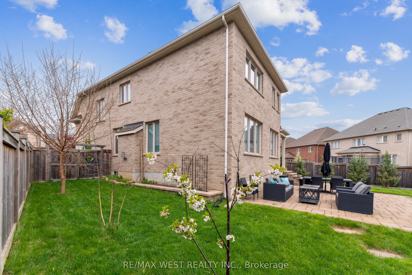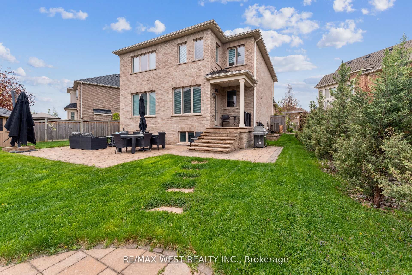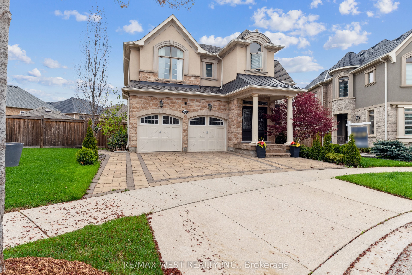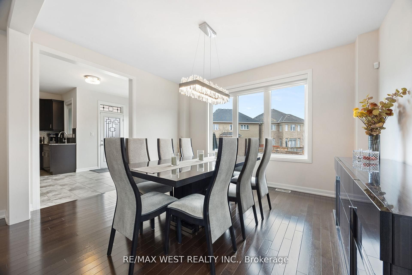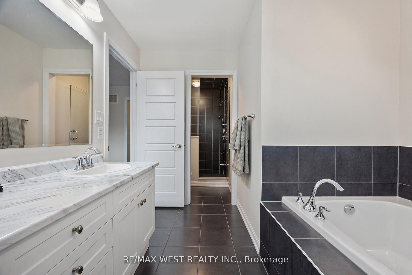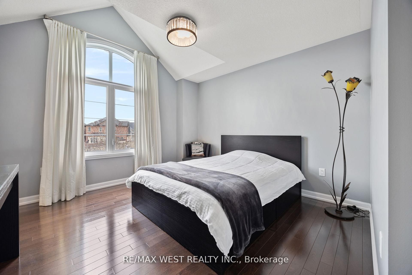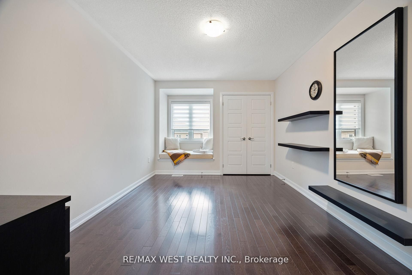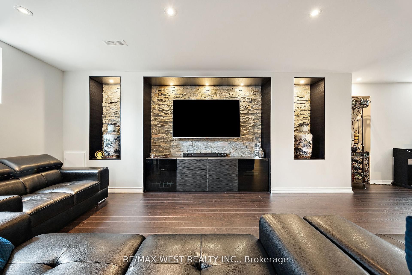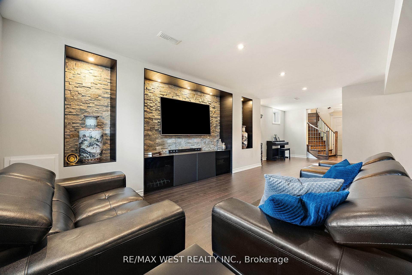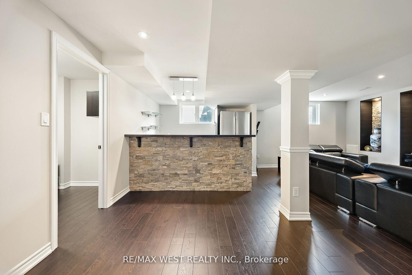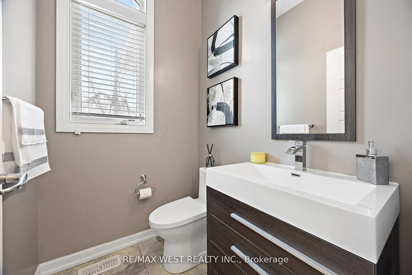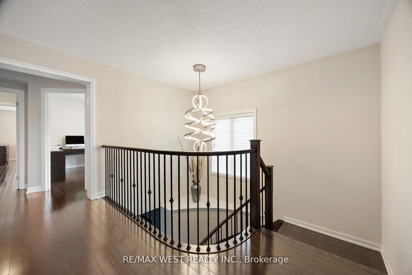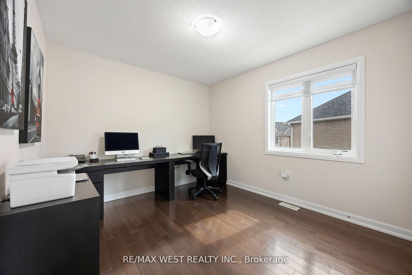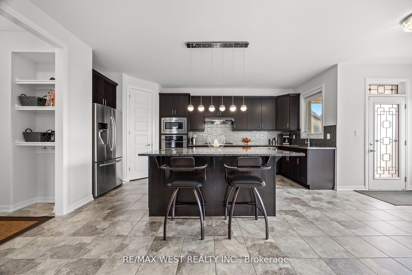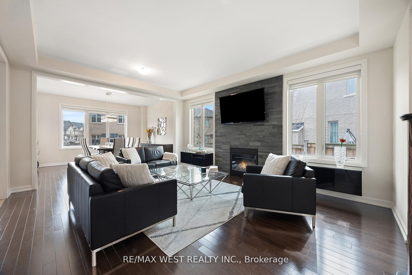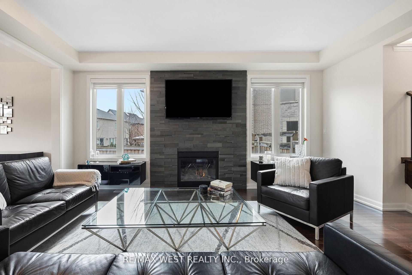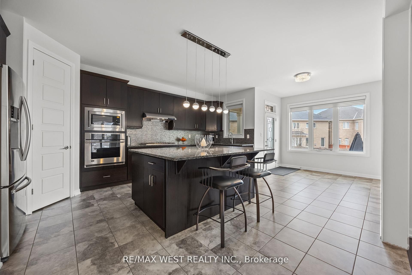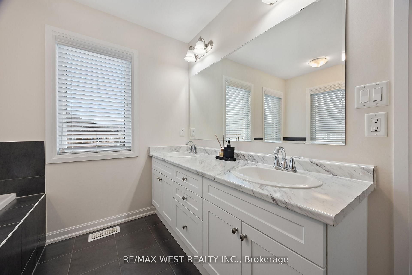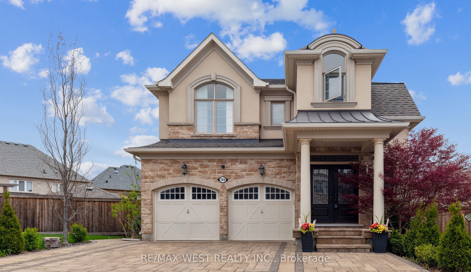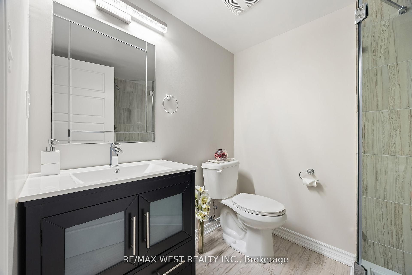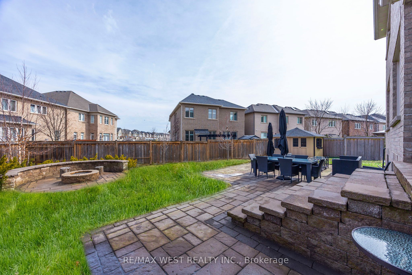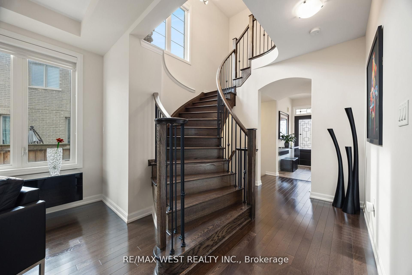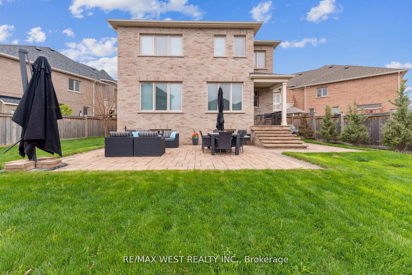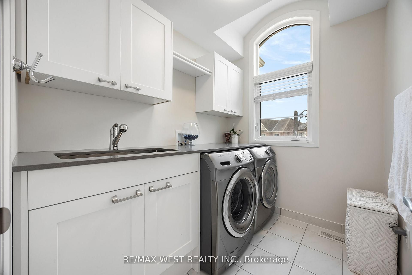
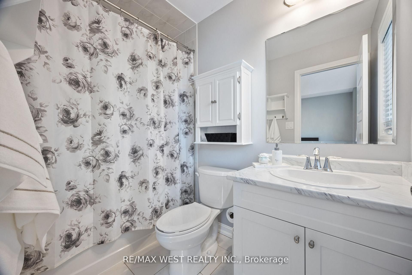

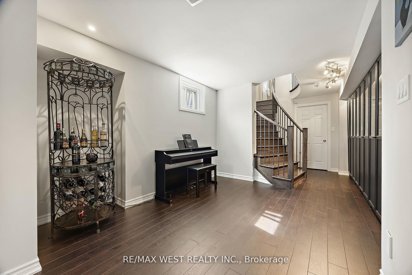
Selling
109 Masterman Crescent, Oakville, ON L6M 0W9
$2,000,000
Description
Welcome to this exquisite newer executive home, perfectly situated on a huge landscaped pie-shaped lot featuring stone interlock walkways, driveway, and a stunning backyard spanning over 70 feet across the back! Enjoy outdoor living with a beautiful stone interlock patio, complete with a cozy stone fire pit perfect for entertaining and relaxing. All furniture is also included! Step inside through the grand double-door entry into a spacious and welcoming foyer. The main floor boasts an open-concept layout, featuring hardwood floors and soaring 9-foot ceilings. A chefs dream kitchen awaits, complete with a large centre island, granite countertops, large walk-in pantry, and high-end Monogram stainless steel appliances. The bright breakfast area which overlooks the family room offers space for a large dining table, and provides a walkout to the backyard. Upstairs, you'll find hardwood flooring throughout and four spacious bedrooms. The luxurious primary suite features a 5-piece ensuite bath, a large walk-in closet with built-in shelving, and an additional built-in closet. The second bedroom impresses with vaulted ceilings, a 4-piece ensuite, and a walk-in closet. The third bedroom features a charming built-in reading nook and a 3-piece ensuite. A large fourth bedroom provides ample space for family or guests and the convenient second-floor laundry room includes built-in cabinetry and stone countertops.The fully finished basement is designed for entertainment, featuring above-grade windows, an open-concept recreation room with custom built-in cabinetry, and a stylish kitchen area with a built-in bar. Additional den/office area, storage room and an upgraded cold room/cantina complete this incredible space. Situated in a highly desirable area of Oakville close to Glen Abbey Golf Club, parks and trails, all amenities and quick access to major highways!
Overview
MLS ID:
W12151846
Type:
Detached
Bedrooms:
5
Bathrooms:
5
Square:
2,750 m²
Price:
$2,000,000
PropertyType:
Residential Freehold
TransactionType:
For Sale
BuildingAreaUnits:
Square Feet
Cooling:
Central Air
Heating:
Forced Air
ParkingFeatures:
Built-In
YearBuilt:
6-15
TaxAnnualAmount:
8197
PossessionDetails:
Flexible
Map
-
AddressOakville
Featured properties

