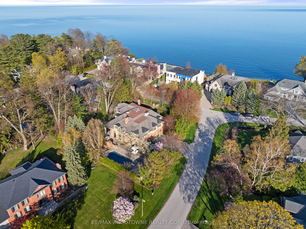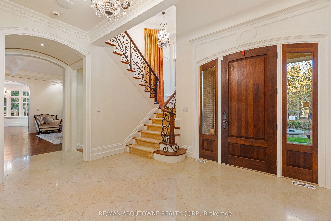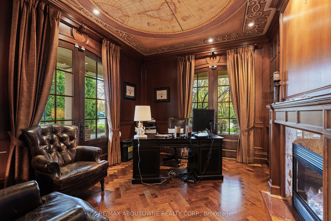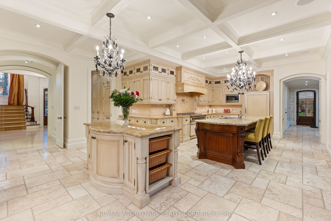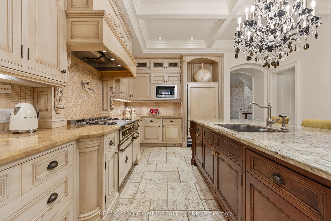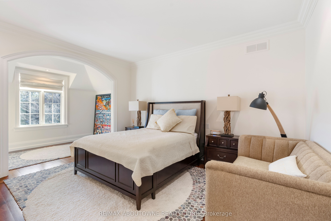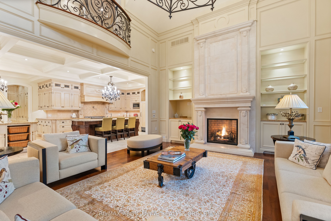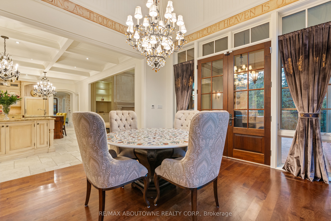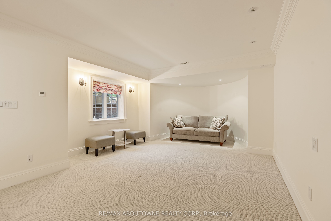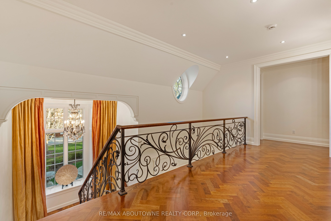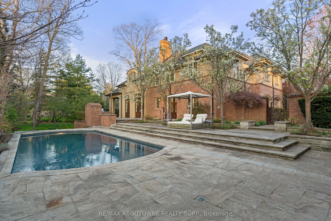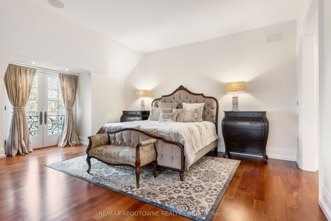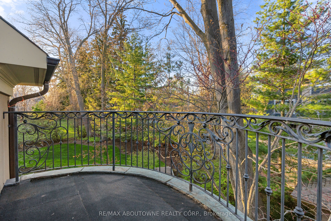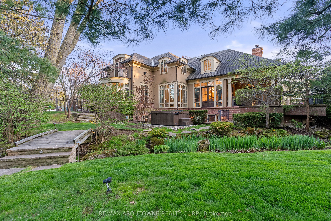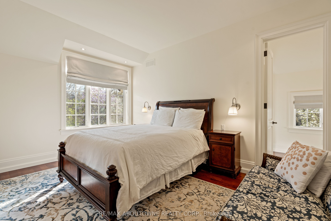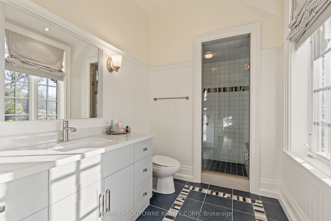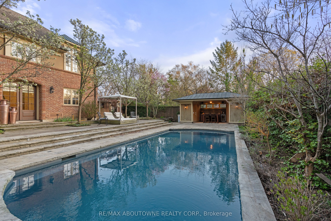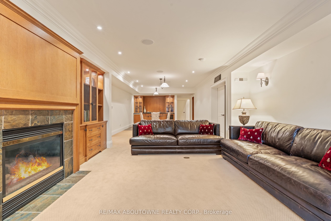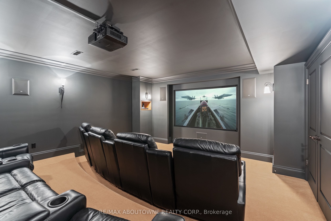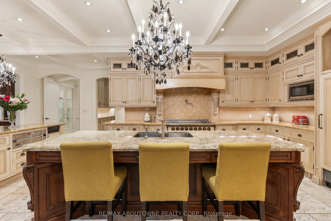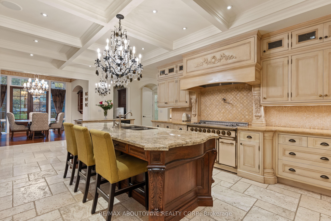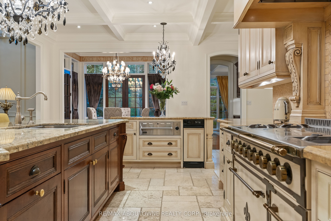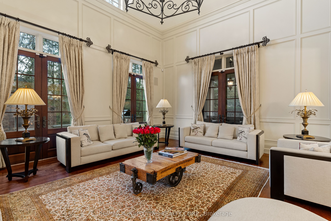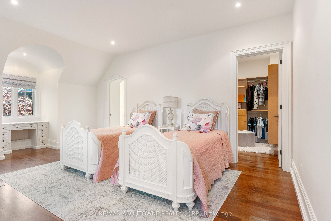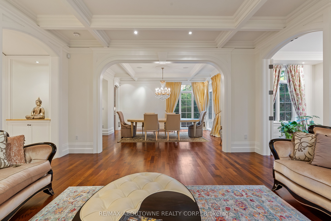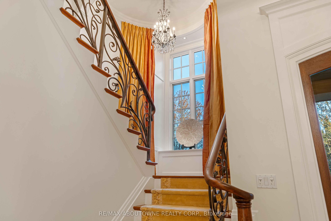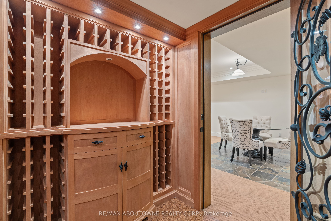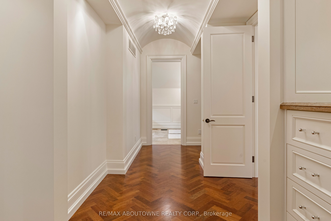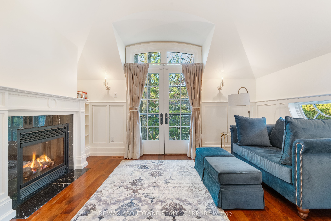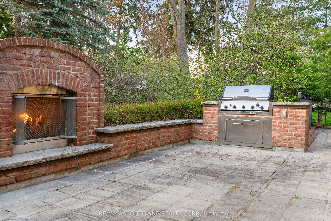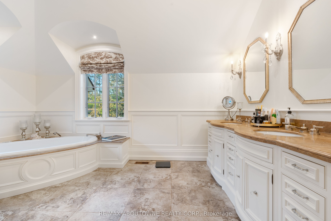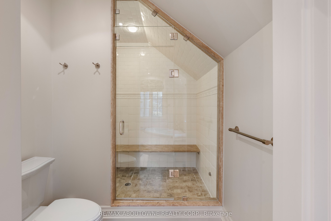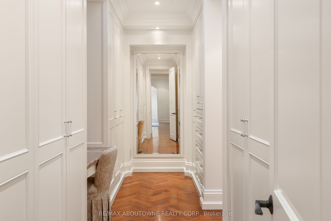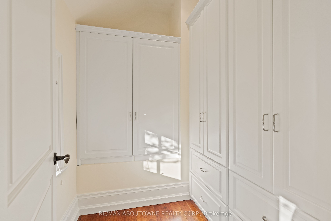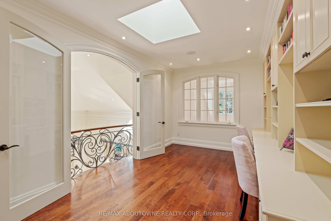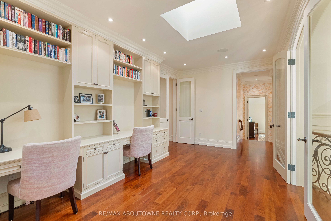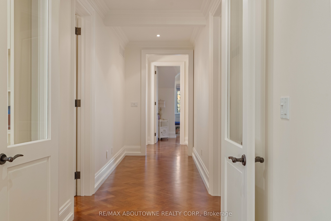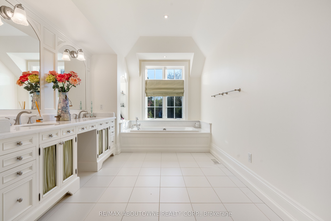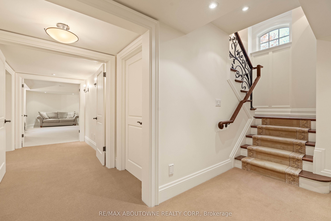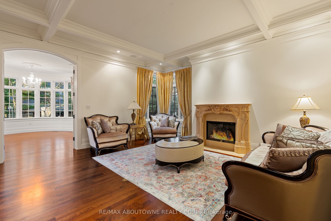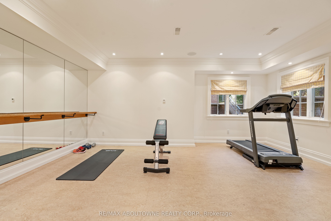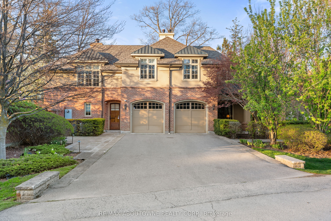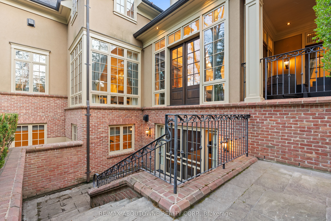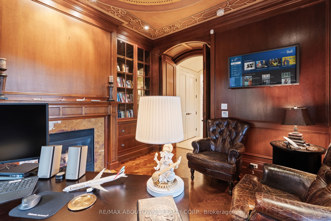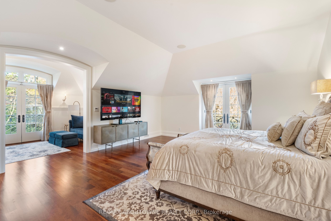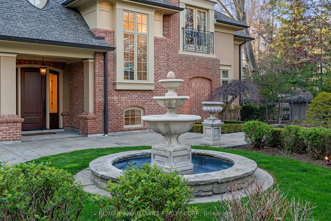
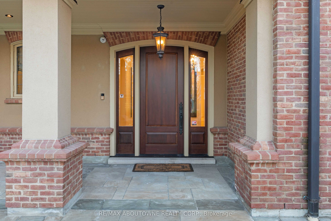
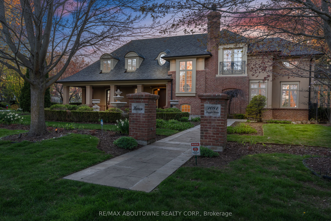
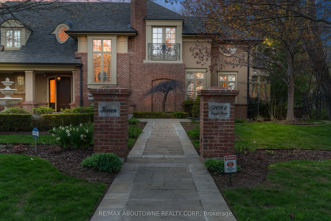
Selling
1081 Argyle Drive, Oakville, ON L6J 1A9
$9,488,000
Description
A masterclass in scale and proportion, this custom-built residence is quietly positioned on 1/2 acre in one of South East Oakville's most prestigious and tranquil enclaves. Spanning over 10,000 sq ft the lake-facing residence offers exceptional privacy and calm just minutes from the shops, restaurants, and charm of downtown. At the heart of the home, a soaring two-storey great room opens to a professionally designed chefs kitchen, with uninterrupted sightlines through to covered terraces at both the front and rear. Finishes are timeless and exacting natural stone, custom millwork, and expansive glazing flood the interiors with light and frame serene views of the surrounding gardens. The main level also features formal living and dining rooms, a richly panelled office, and a striking music room wrapped in 180-degree windows overlooking perfectly curated gardens. The home offers 4+1 bedrooms and 7 bathrooms, including a serene primary suite with lake views, dual walk-in closets, and a spa-inspired ensuite. The walkout lower level has a guest bedroom with ensuite, a private theatre, gym, recreation room with wet bar, wine cellar, and generous storage. Outdoors, the design unfolds into a series of purposeful garden spaces: a gunite pool, hot tub, putting green, stone terraces, lush perennial beds, and a fully equipped cabana with retractable shutters and outdoor fireplace. A three-car garage completes the offering. This is a rare estate where form and function converge and where architectural precision meets quiet luxury in the heart of Oakville.
Overview
MLS ID:
W12157744
Type:
Detached
Bedrooms:
5
Bathrooms:
7
Price:
$9,488,000
PropertyType:
Residential Freehold
TransactionType:
For Sale
BuildingAreaUnits:
Square Feet
Cooling:
Central Air
Heating:
Forced Air
ParkingFeatures:
Attached
YearBuilt:
16-30
TaxAnnualAmount:
29705
PossessionDetails:
Flexible
Map
-
AddressOakville
Featured properties

