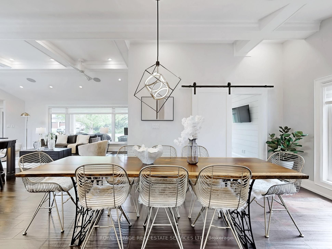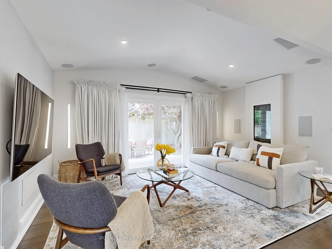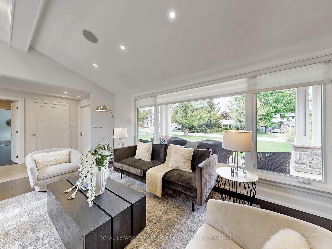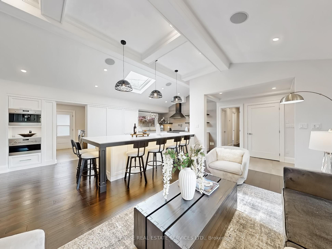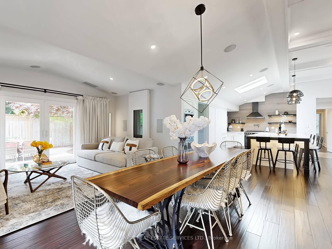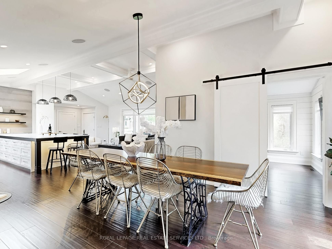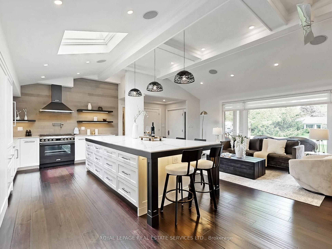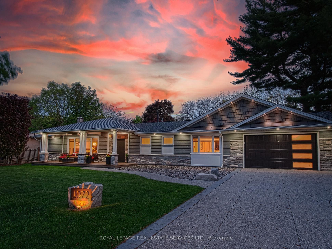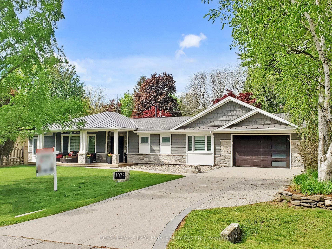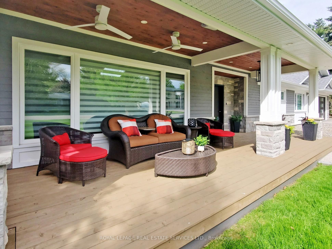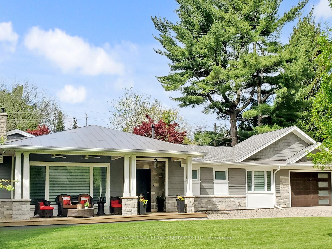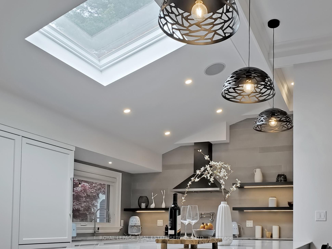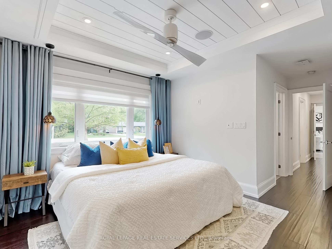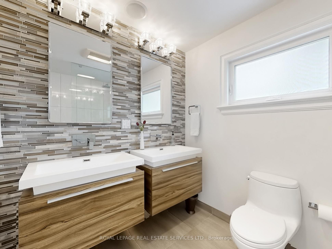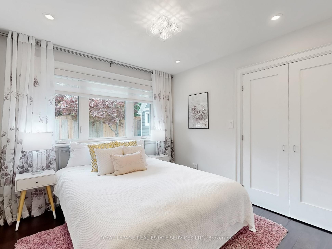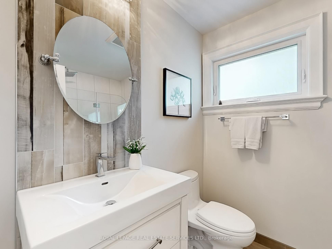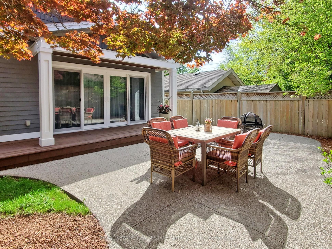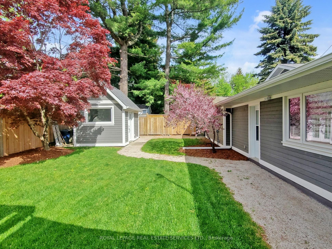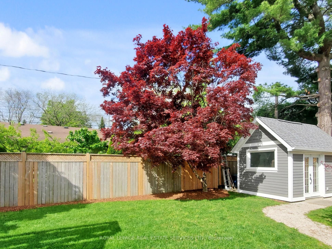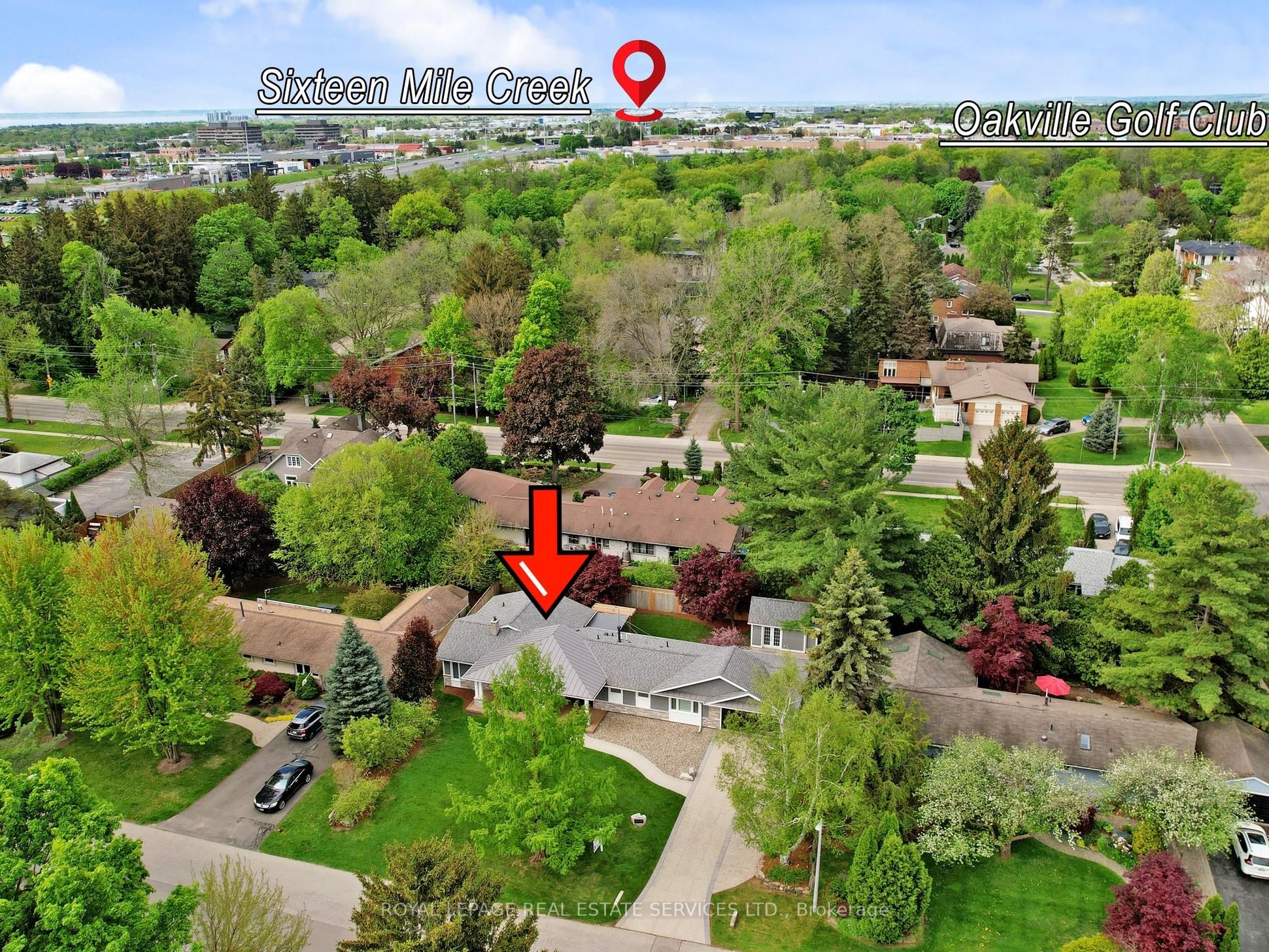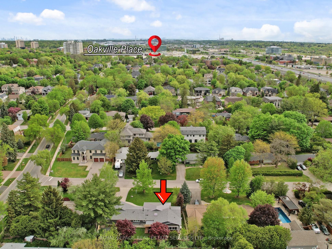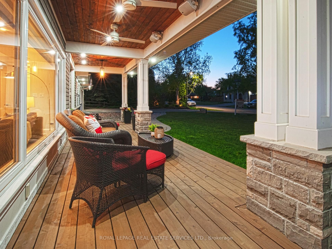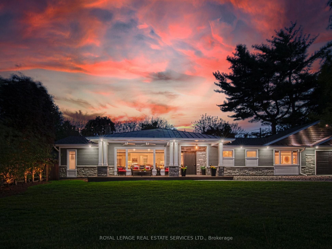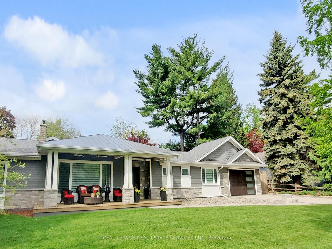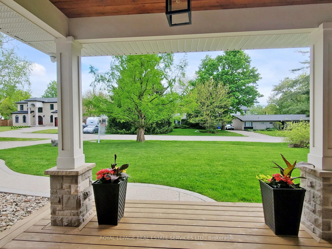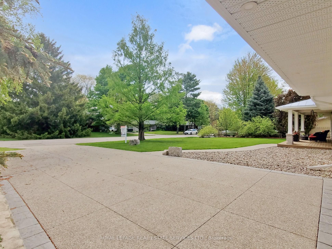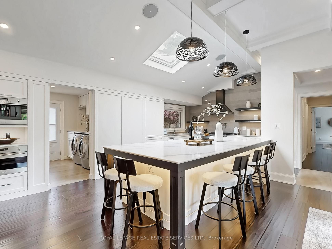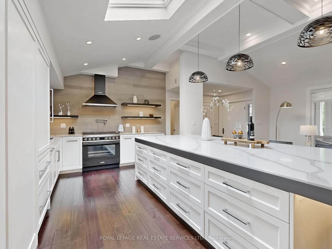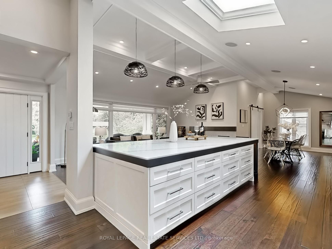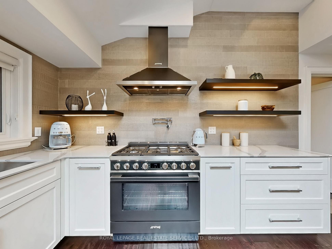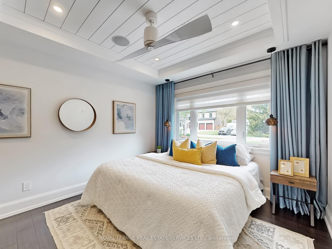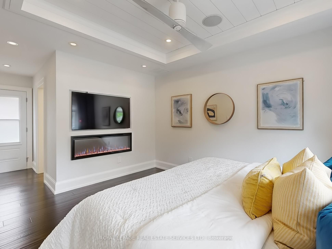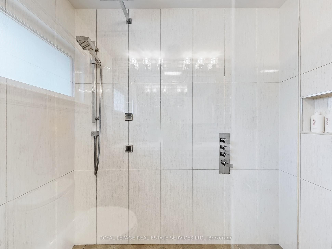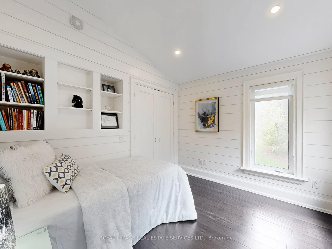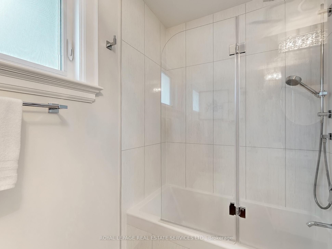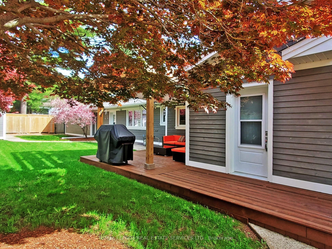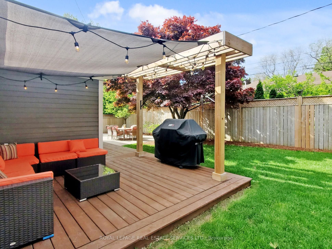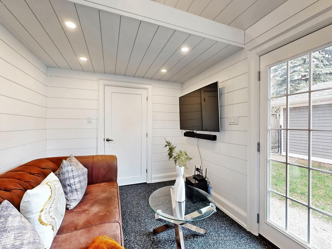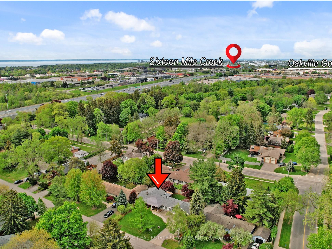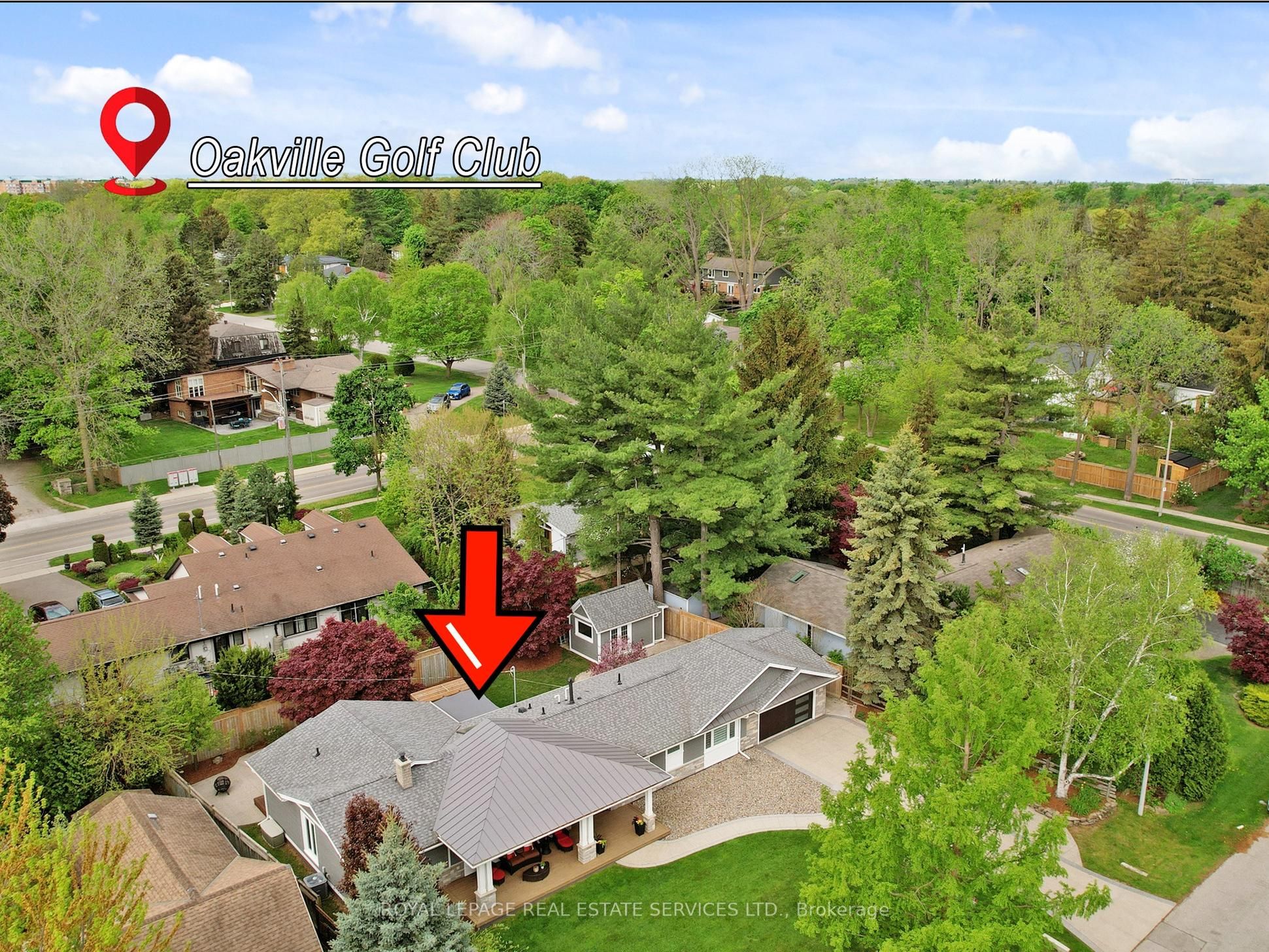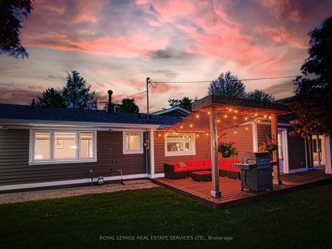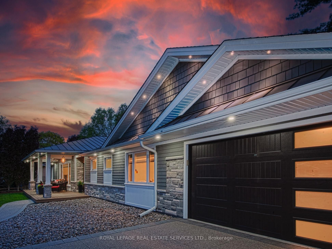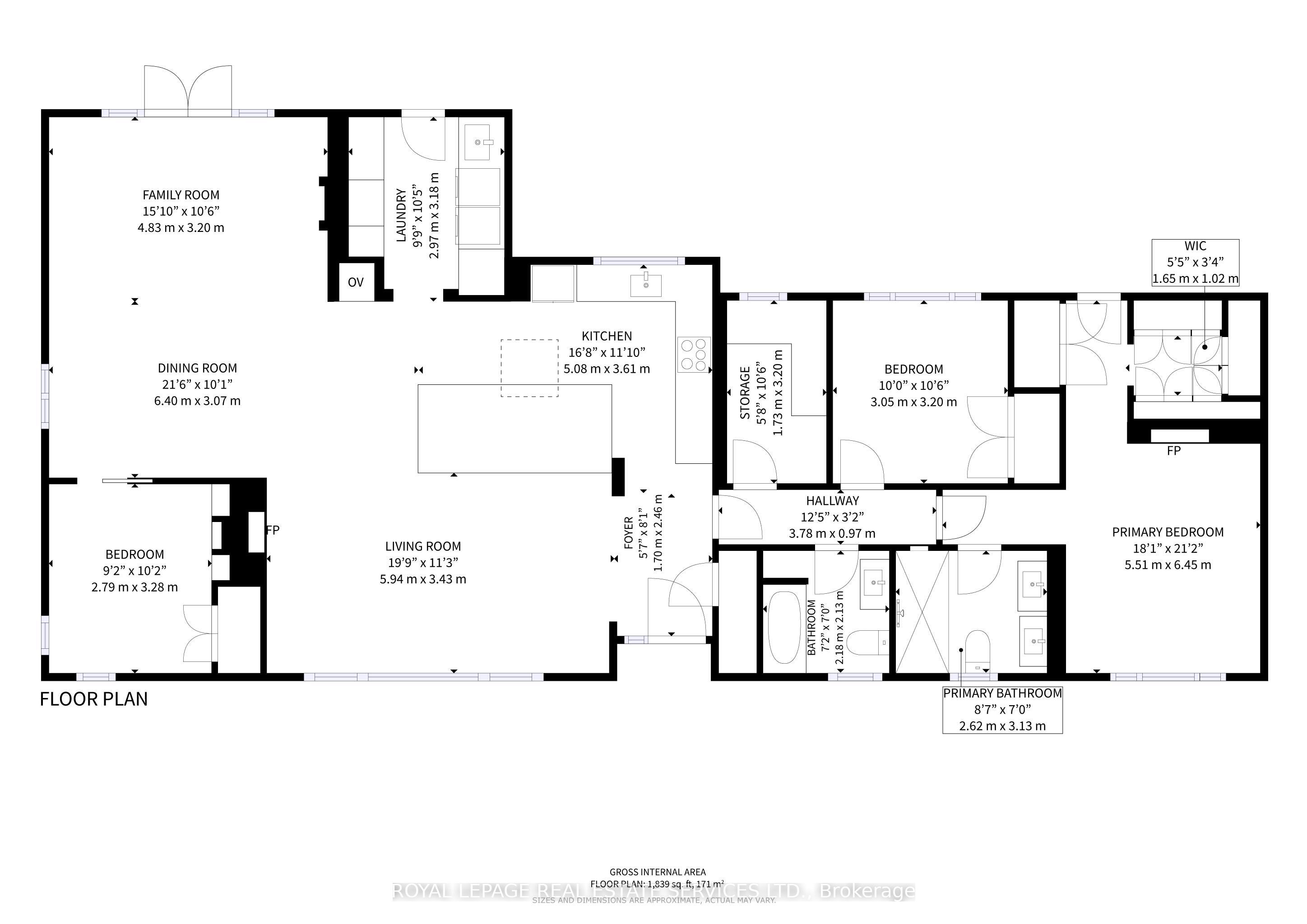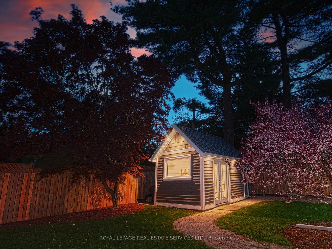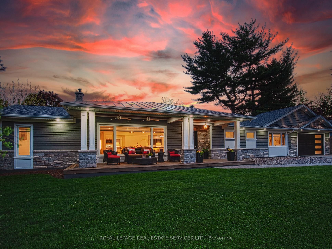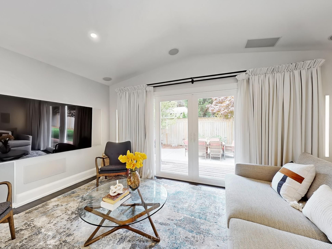
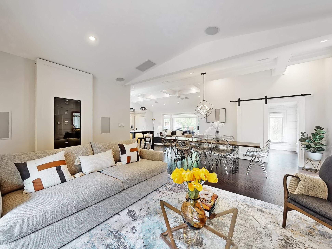
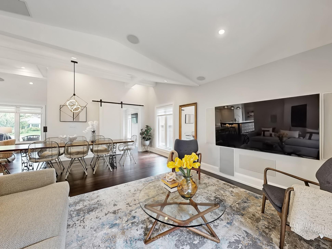

Selling
1072 Bomorda Drive, Oakville, ON L6H 1Y2
$1,699,000
Description
Introducing a truly exceptional bungalow, a magazine-worthy residence that has been completely remodeled with modern design and smart home technology! This unique property showcases the finest quality & highest level of craftsmanship, offering a distinctive and tasteful expression of refined living with numerous luxurious features and meticulous attention to every detail. Situated on a generous 100 x 100 lot in a prestigious neighborhood, this character home is a masterpiece of expansive open-concept design. The spectacular soaring vaulted ceiling & skylight create an ambiance of style and cheerful space throughout. The state-of-the-art designer kitchen features a massive island and many unique elements. The impressive living room provides a graceful and harmonious atmosphere, the family room offers perfect for both private relaxation & entertaining in, a refined salon, & a well-equipped home theater, step out to the back garden with its covered deck. The serene primary suite includes a luxurious 4-piece ensuite and also offers direct access to the back garden. The other two bedrooms each possess their own unique features. Furthermore, a charming 4-season garden suite, equipped with a cooling and heating system, provides flexible space to suit your individual needs. The home boasts an architecturally restructured front elevation with a durable steel roof and shingle roof over the porch and garage.Enjoy outdoor relaxation on the large cedar front and back porches. The exterior has been thoughtfully updated with new Tyvek wrapping and stone accents. (see the attached feature for more details). Experience a lifestyle that blends elegance, peaceful retreat, and natural beauty in one of the city's most desirable settings! This remarkable home is conveniently located just steps from the Oakville Golf Club and Sixteen Mile Creek, and is in close proximity to the highly-ranked White Oaks Secondary School with IB program, Sheridan College, Oakville Place Shopping center, QEW
Overview
MLS ID:
W12160401
Type:
Detached
Bedrooms:
4
Bathrooms:
2
Square:
1,750 m²
Price:
$1,699,000
PropertyType:
Residential Freehold
TransactionType:
For Sale
BuildingAreaUnits:
Square Feet
Cooling:
Central Air
Heating:
Forced Air
ParkingFeatures:
Attached
YearBuilt:
Unknown
TaxAnnualAmount:
6788.34
PossessionDetails:
TBA
Map
-
AddressOakville
Featured properties

