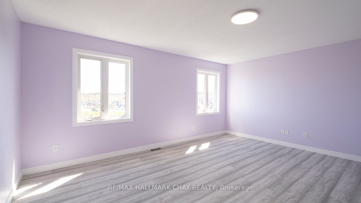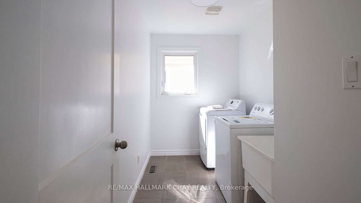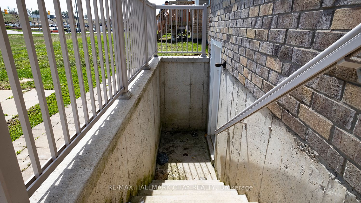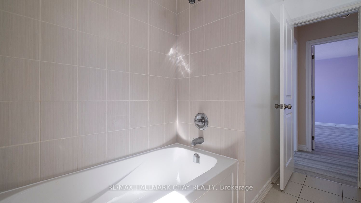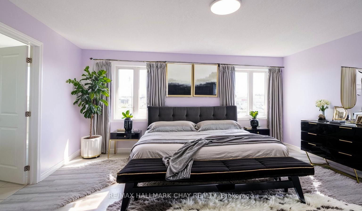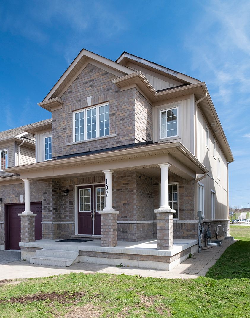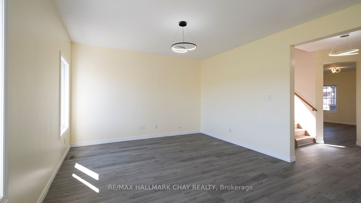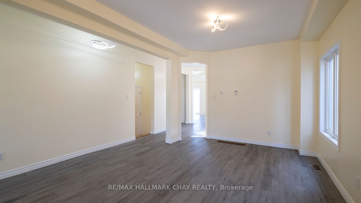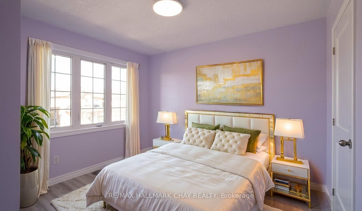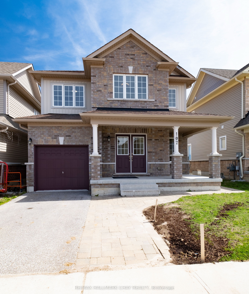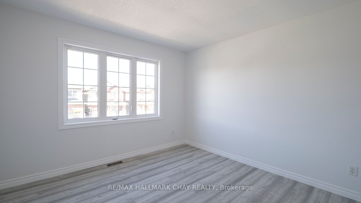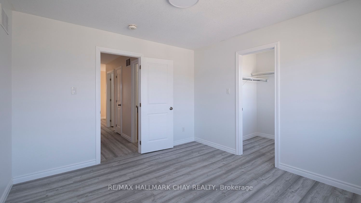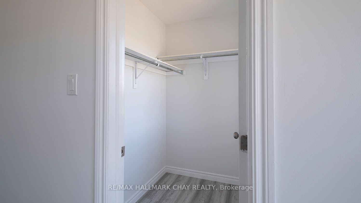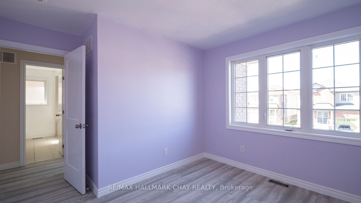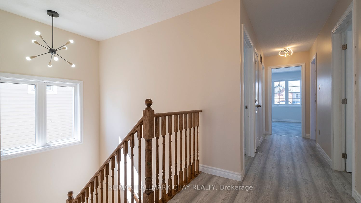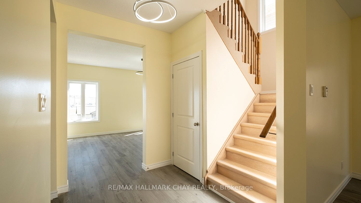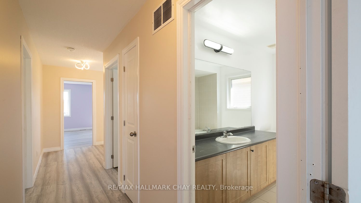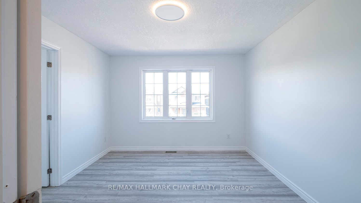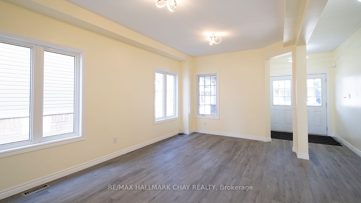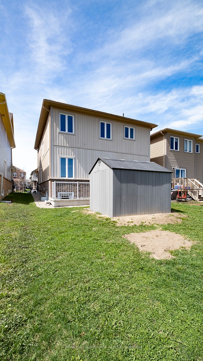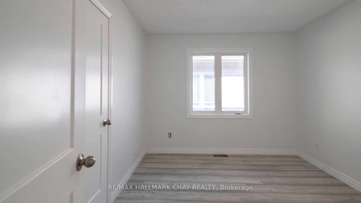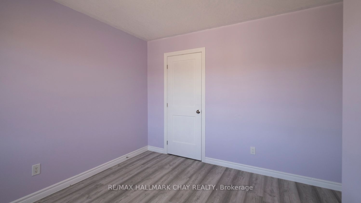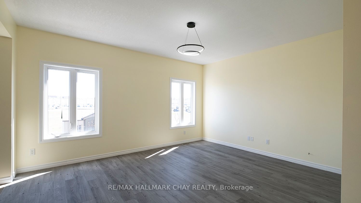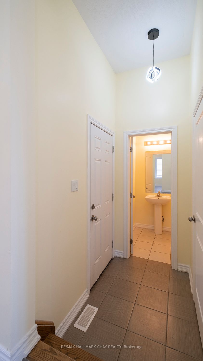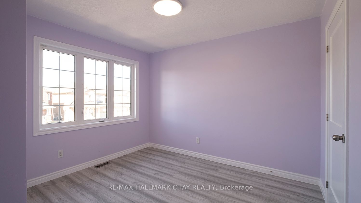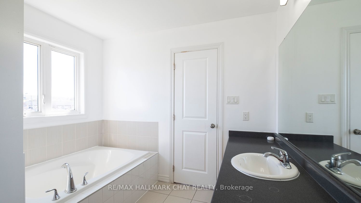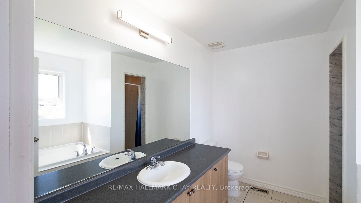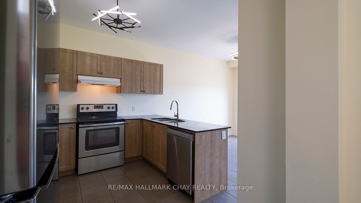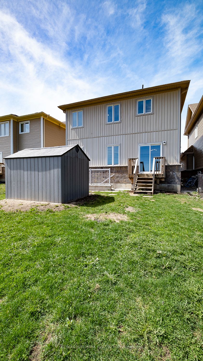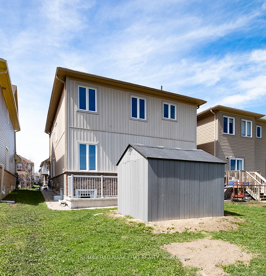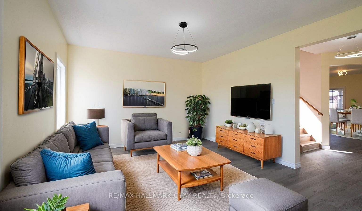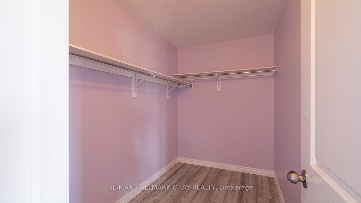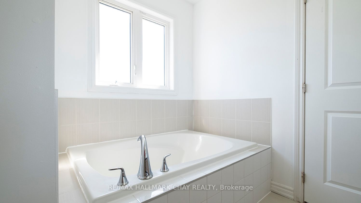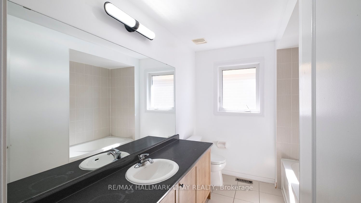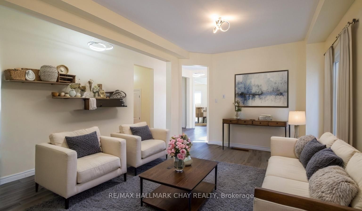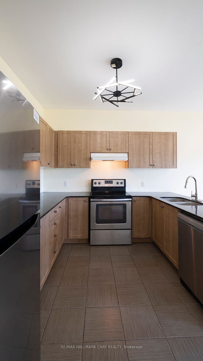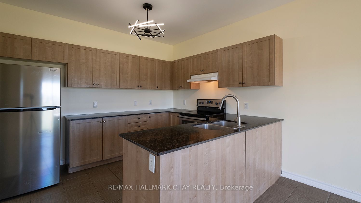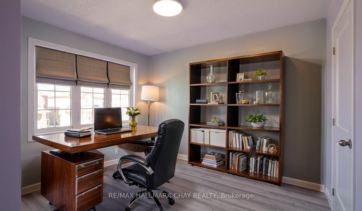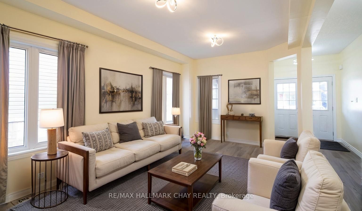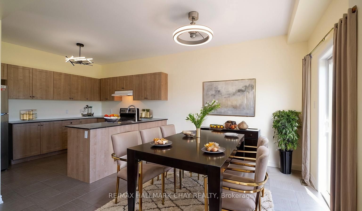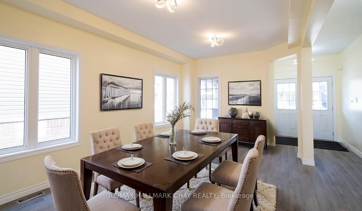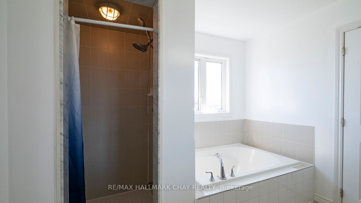
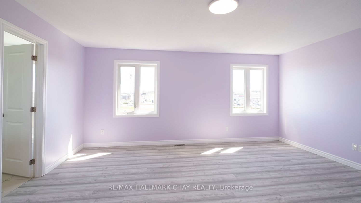
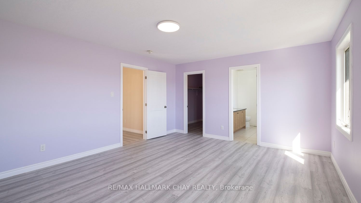
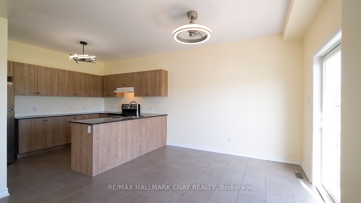
Selling
107 Diana Drive, Orillia, ON L3V 8J7
$774,900
Description
Welcome to 107 Diana Drive, Orillia Where Comfort Meets Convenience! Nestled in one of Orillias most sought after neighbourhoods, this impressive 2 storey detached home offers approximately 2,282 square feet of well designed living space. Featuring 4 spacious bedrooms and 2.5 bathrooms, this bright, open-concept layout is perfect for growing families and savvy investors. Step through the elegant double-door entry into a welcoming main floor with modern finishes, including stainless steel appliances, granite countertops, and a large peninsula in the eat-in kitchen ideal for entertaining large gatherings and spacious family living. A walk out from the kitchen to the backyard adds seamless indoor/outdoor flow with a view of the outdoors. Upstairs, the super size primary bedroom includes a luxurious ensuite complete with a soaker tub and walk-in closet. A 2nd bedroom also offers a walk in closet. The additional bedrooms provide generous space and natural light.The unfinished basement, complete with a separate walk-up entrance offers excellent potential for an in-law suite, multigenerational living or recreational space. With 3 car parking including a 1 car garage, this home is functional as well as stylish. Enjoy being minutes from Costco, Lakehead University, Home Depot, restaurants, and easy Highway 11 & 12 access plus Orillias vibrant waterfront, parks, and trails. A fantastic opportunity, Don't miss out on this one! See Virtually staged pictures for ideas. Watch the video tour and book your showing today!
Overview
MLS ID:
S12129476
Type:
Detached
Bedrooms:
4
Bathrooms:
3
Square:
2,250 m²
Price:
$774,900
PropertyType:
Residential Freehold
TransactionType:
For Sale
BuildingAreaUnits:
Square Feet
Cooling:
None
Heating:
Forced Air
ParkingFeatures:
Built-In
YearBuilt:
6-15
TaxAnnualAmount:
5589
PossessionDetails:
negotiable
Map
-
AddressOrillia
Featured properties

