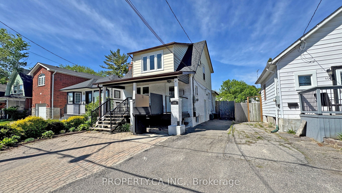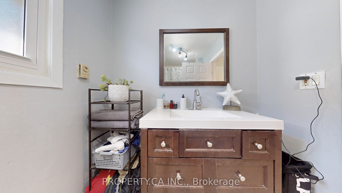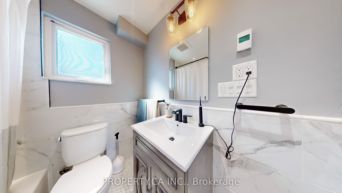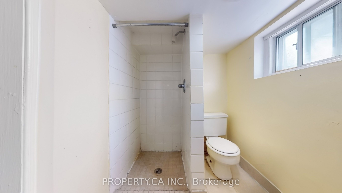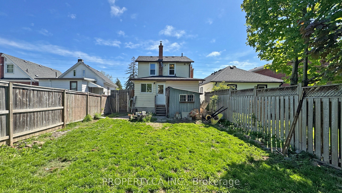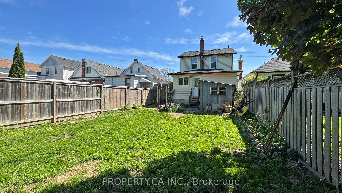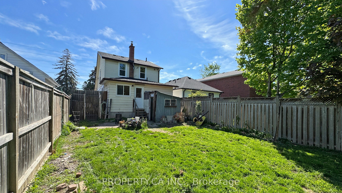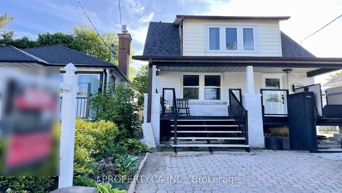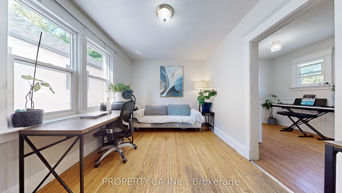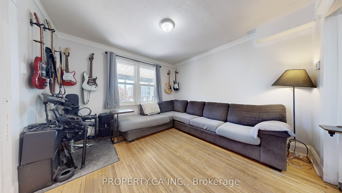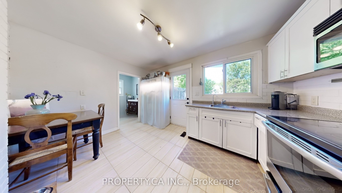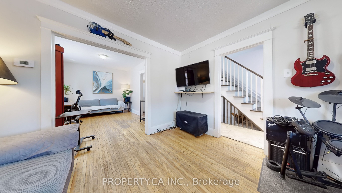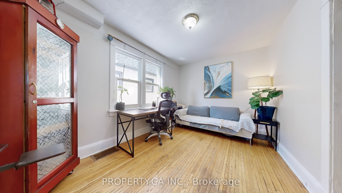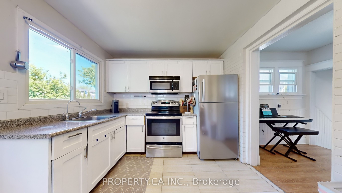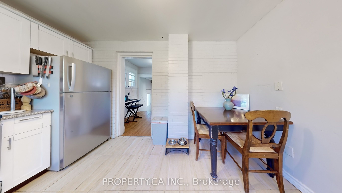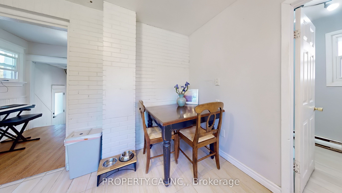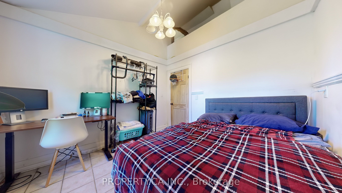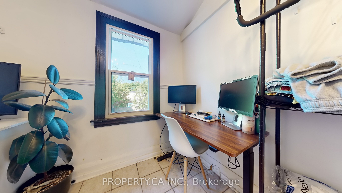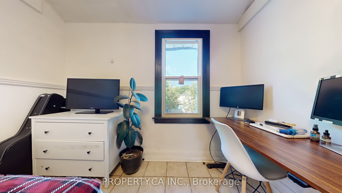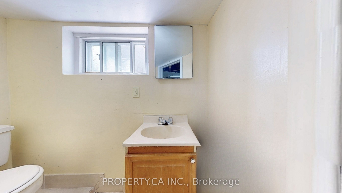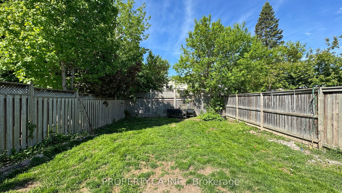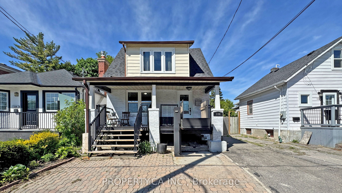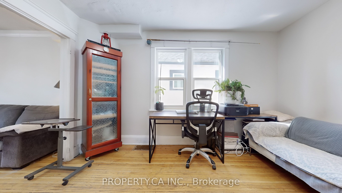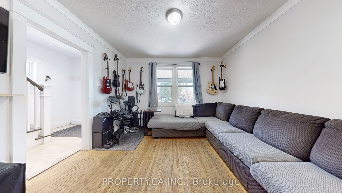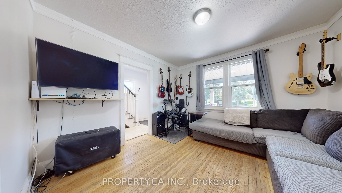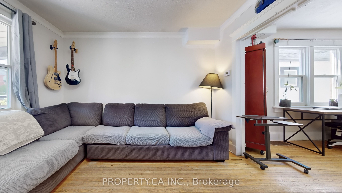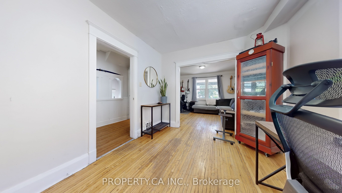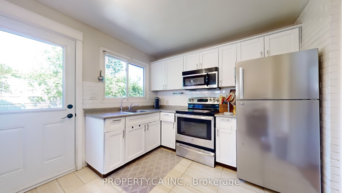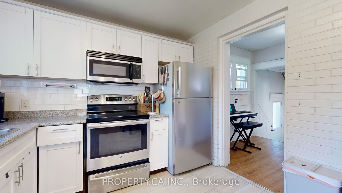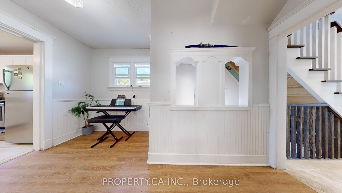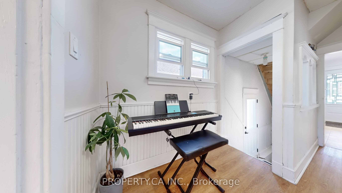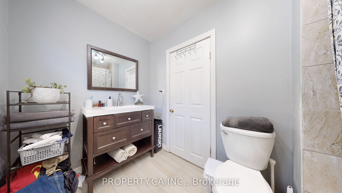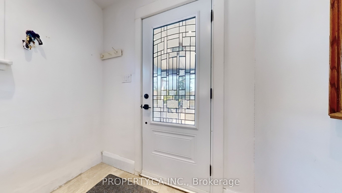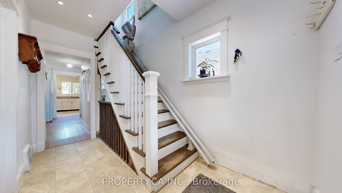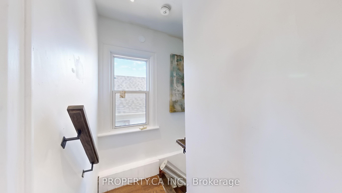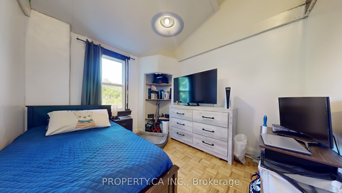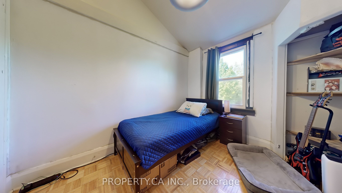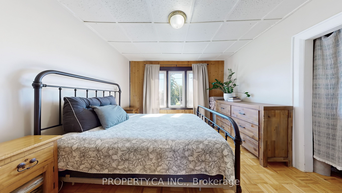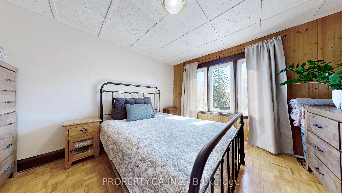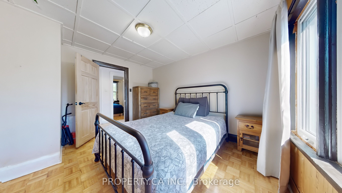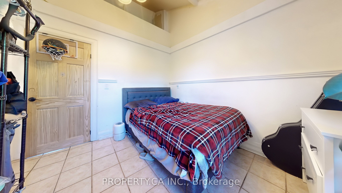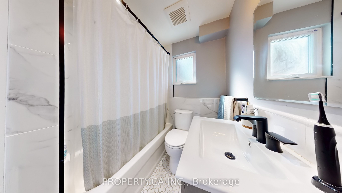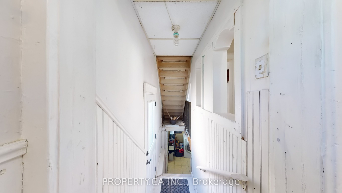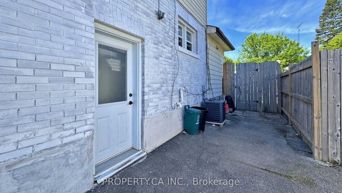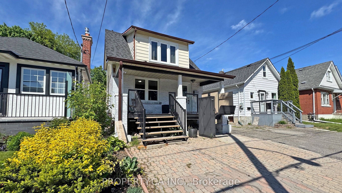
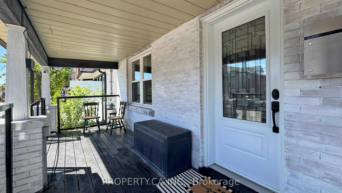
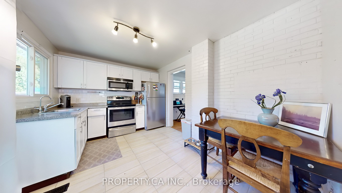
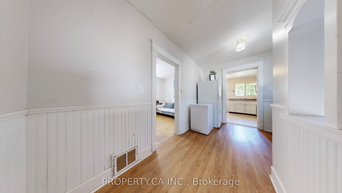
Selling
106 Park Road, Oshawa, ON L1J 4G9
$699,900
Description
Versatile Home with Investment Potential in Central Oshawa. Welcome to 106 Park Rd S, a charming 2-storey home currently used as a single-family residence, but zoned for 3 units, offering incredible potential for future income generation. Whether you're a first-time buyer or a savvy investor, this is your chance to capitalize on Oshawa's intensifying growth and unlock the potential of a property poised for transformation. Situated in a location that offers unmatched urban convenience and promising growth potential, this home is ideal for those seeking flexibility, value, and long term opportunity. Whether you're looking to live in and enjoy the space or convert it back into 3 units, this home offers endless potential in a neighborhood on the rise. (home also equipped with wheelchair entrance to front & chairlift to upper level). Prime Location Highlights: Steps to Oshawa Centre, restaurants, parks, and public transit Quick access to the 401 for commuters. Walking distance to schools, Goodlife Gym, Shoppers Drug Mart, Canadian Tire, and Loblaws. Surrounded by green space, trails, and parks including Harmony Valley Conservation, McLaughlin Bay Wildlife Reserve, and Lakeview Park. basement was previously rented at $900/monthly. Main and upper can be easily converted back to 2 units, each renting easily around $1600.00+ monthly. Inclusions: Washer, dryer, stove, fridge, B/I microwave, all window coverings & ELFs. Upgrades include: 50-gallon hot water tank (2023), roof (2022), A/C (2021), Staircase (2022), upper bathroom (2022), GenerLink power backup system (2023), Electrical upgrade (2022), Upstairs windows (2022), most windows and furnace replaced in 2016; plumbing upgrades; lifetime locks w/ master key; Xypex waterproofing; security cameras. All owned. No contracts. Water filter and softener.
Overview
MLS ID:
E12165737
Type:
Detached
Bedrooms:
4
Bathrooms:
3
Square:
1,300 m²
Price:
$699,900
PropertyType:
Residential Freehold
TransactionType:
For Sale
BuildingAreaUnits:
Square Feet
Cooling:
Central Air
Heating:
Forced Air
ParkingFeatures:
None
YearBuilt:
100+
TaxAnnualAmount:
3521.54
PossessionDetails:
TBD
Map
-
AddressOshawa
Featured properties

