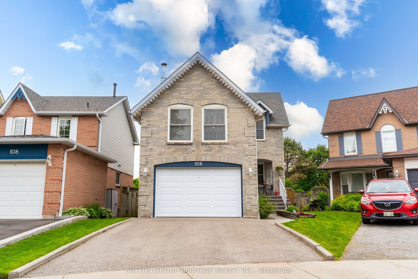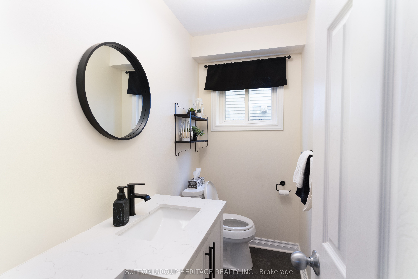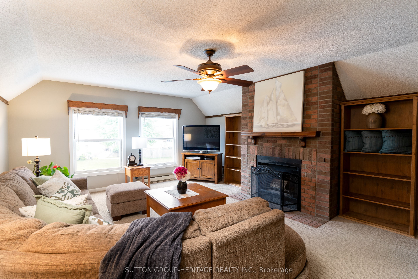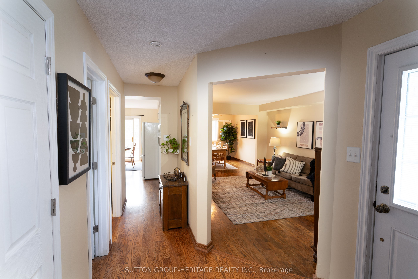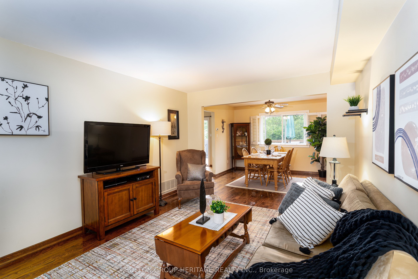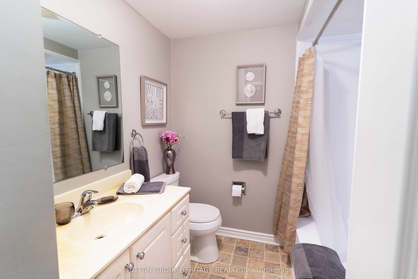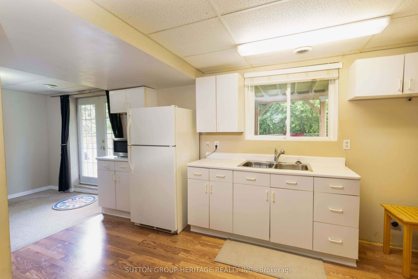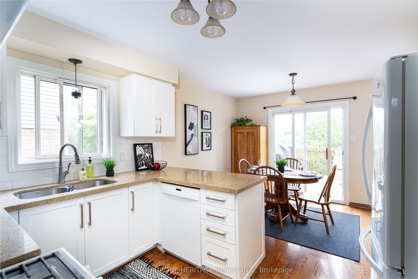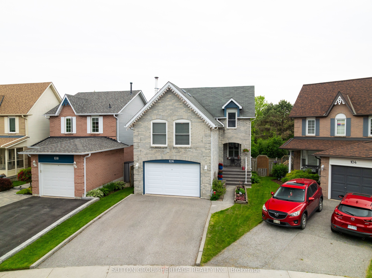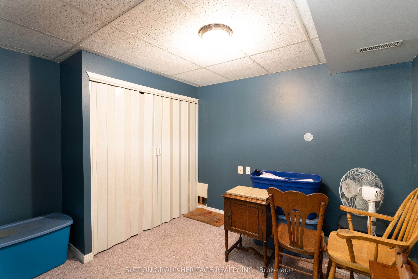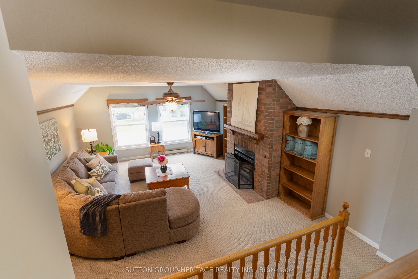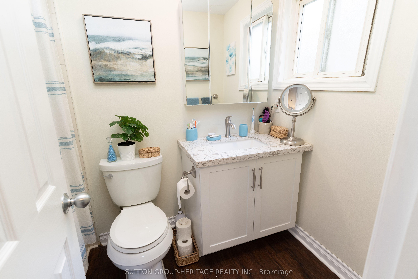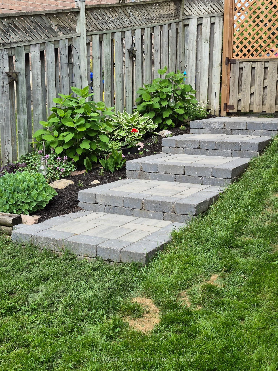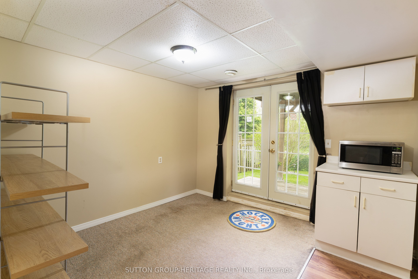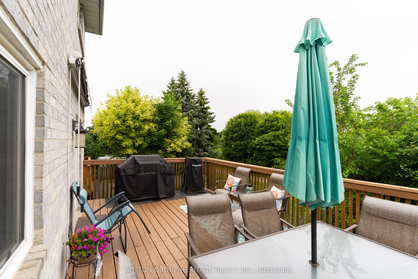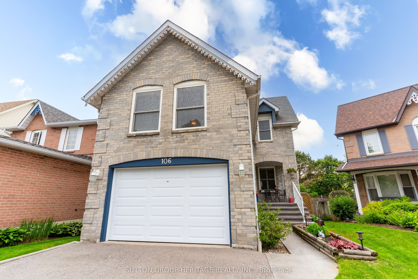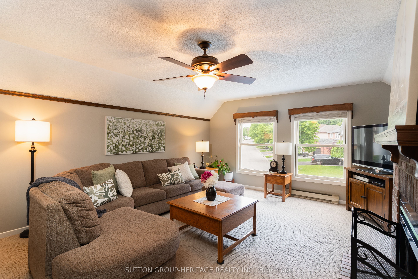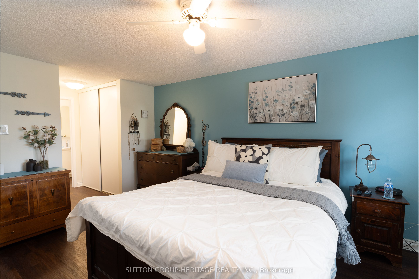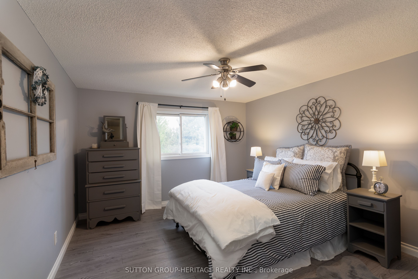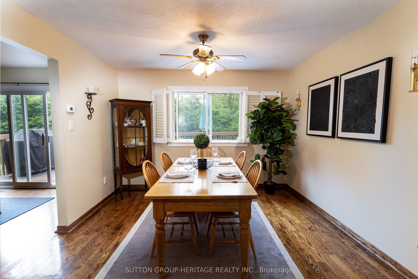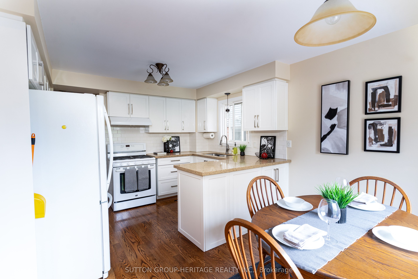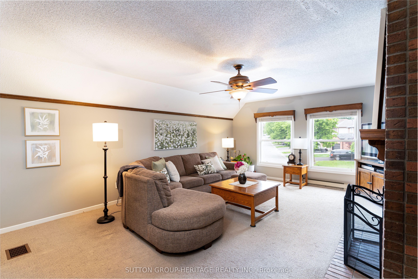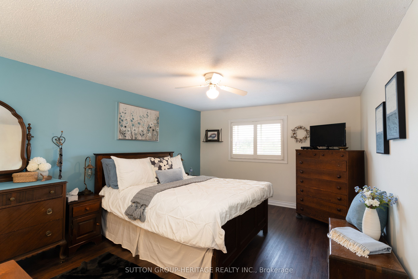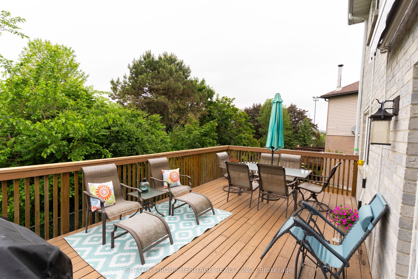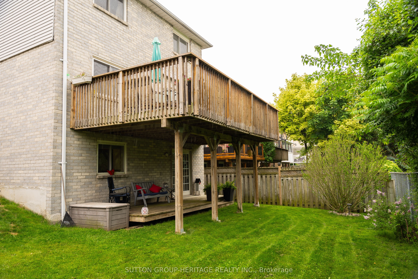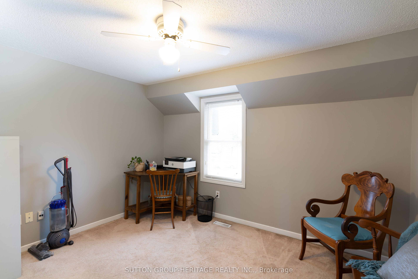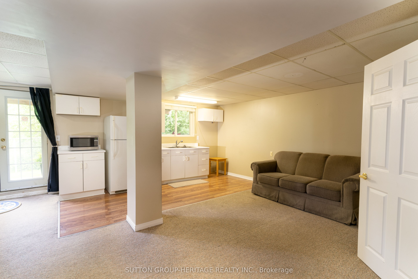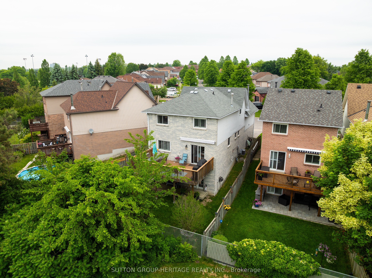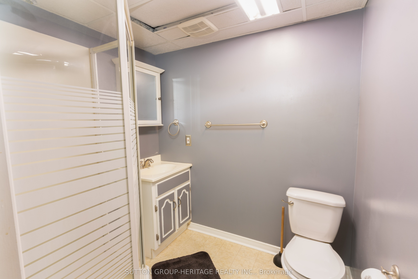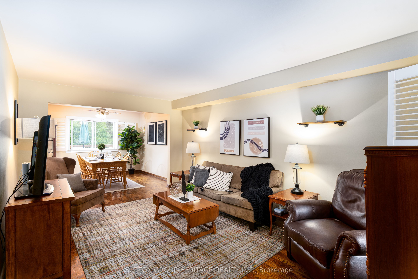
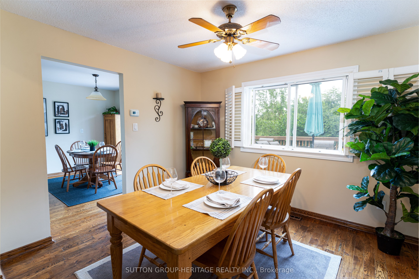

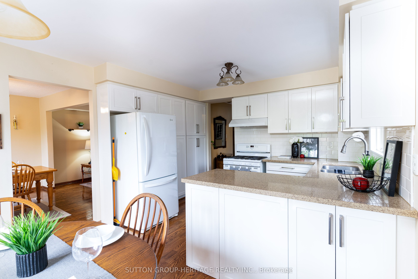
Selling
106 CORNWALL Drive, Ajax, ON L1T 3E7
$899,999
Description
Welcome to your dream home! This beautifully maintained 3 bedroom 4 washroom property boasts stunning landscaping that enhances its curb appeal and creates a serene outdoor oasis. Nestled against lush green space, you'll enjoy the tranquility and privacy this location offers without forfeiting convenience. Step inside to discover a thoughtfully designed layout featuring hardwood flooring throughout. The heart of the home is the spacious kitchen, showcasing quartz countertops and a breakfast area that walks out to a beautiful large deck over looking a great view with no neighbours behind! The main level also offers convenient laundry, making household chores a breeze. With a bonus family room in between floors, there's ample space for relaxation, play, and family gatherings. Retreat to the primary bedroom that features its own ensuite bathroom, his/her closets and california shutters. Head down to the basement where you'll find a fully finished large rec room with wet bar, bonus room and 3 piece washroom. Lots of potential for future in law suite! Walk out to another deck and beautiful private backyard with newly built steps to take you back up to the front yard. This lovely property is ideally situated close to parks, schools, and shops, offering a perfect blend of convenience and community. Don't miss your chance to make this wonderful house your home!
Overview
MLS ID:
E12208814
Type:
Detached
Bedrooms:
3
Bathrooms:
4
Square:
2,250 m²
Price:
$899,999
PropertyType:
Residential Freehold
TransactionType:
For Sale
BuildingAreaUnits:
Square Feet
Cooling:
Central Air
Heating:
Forced Air
ParkingFeatures:
Attached
YearBuilt:
Unknown
TaxAnnualAmount:
5929.67
PossessionDetails:
TBD
Map
-
AddressAjax
Featured properties

