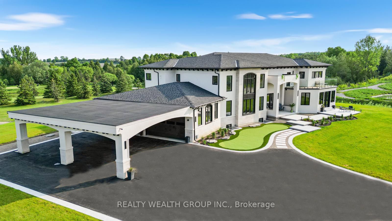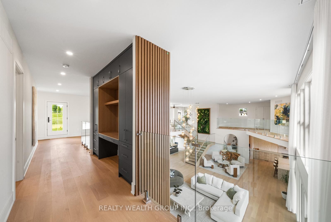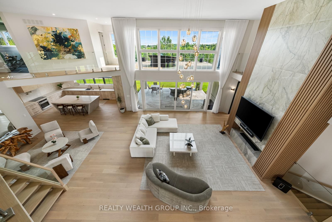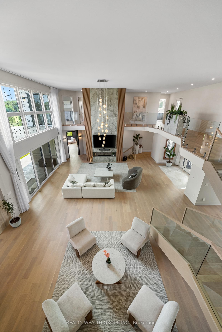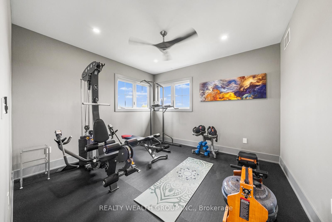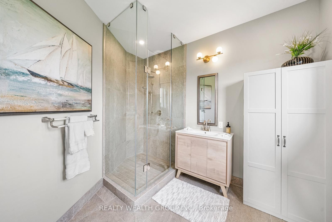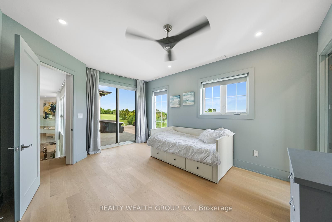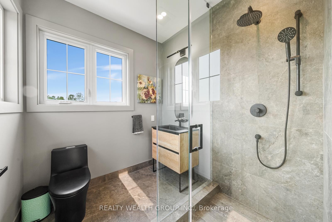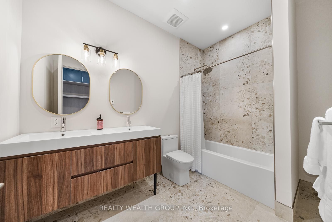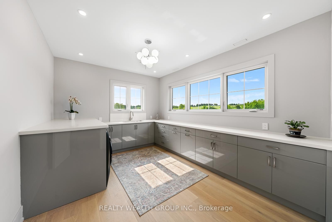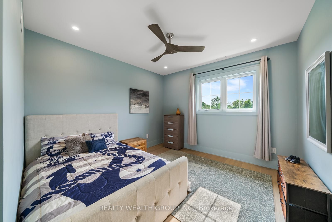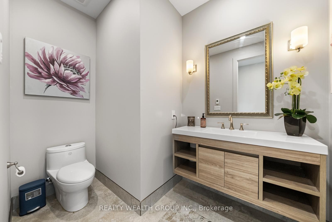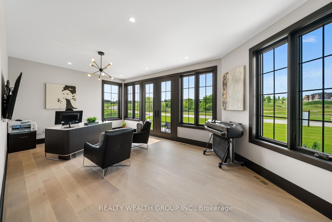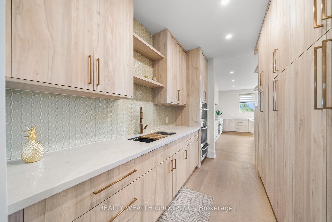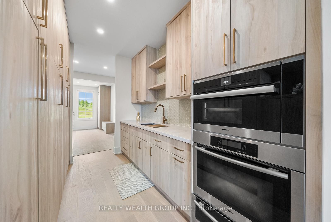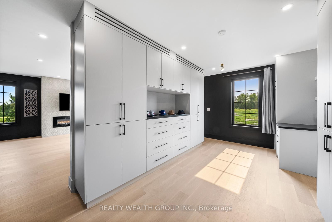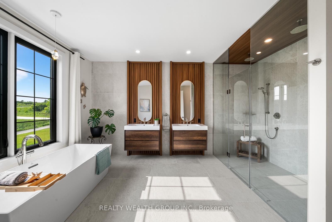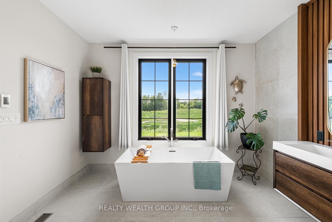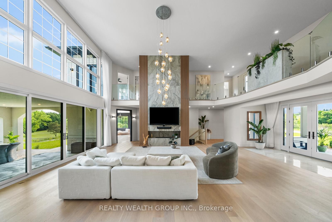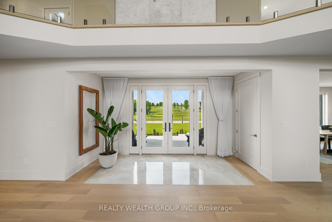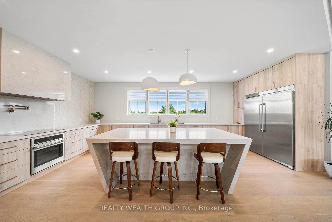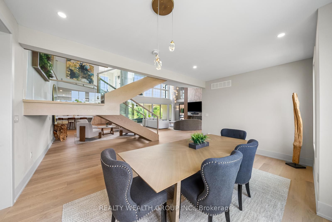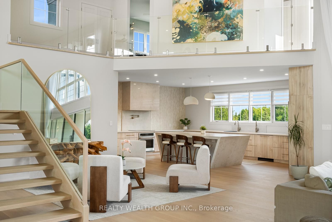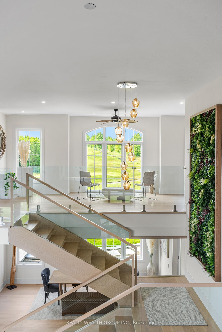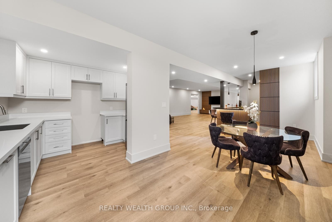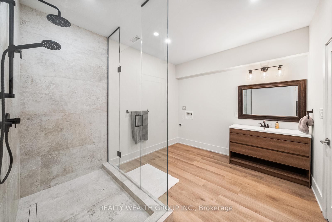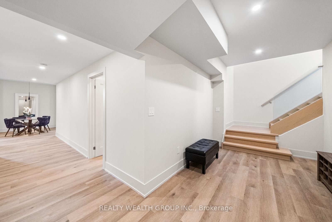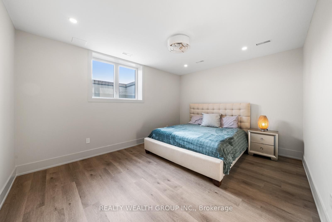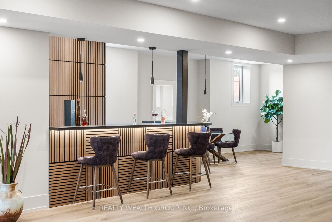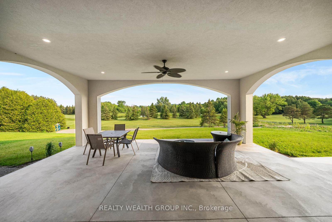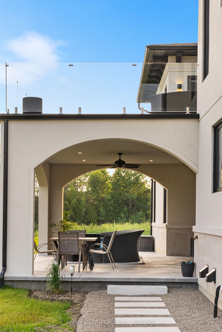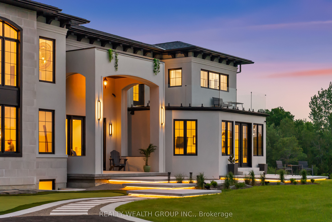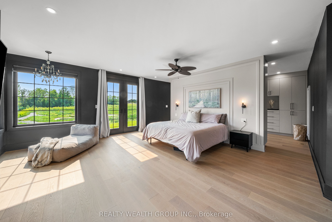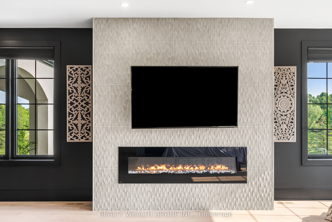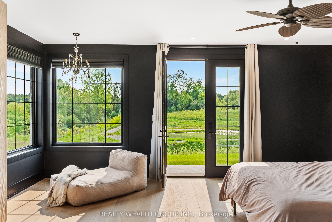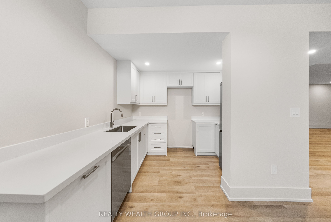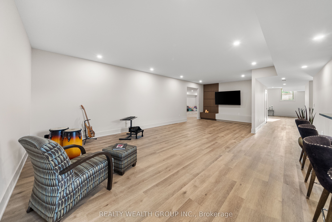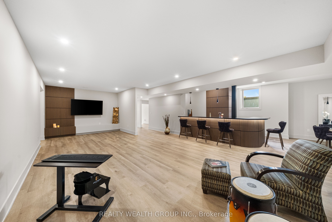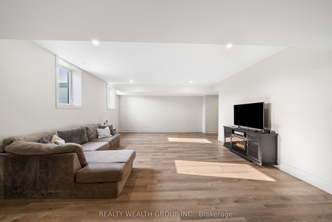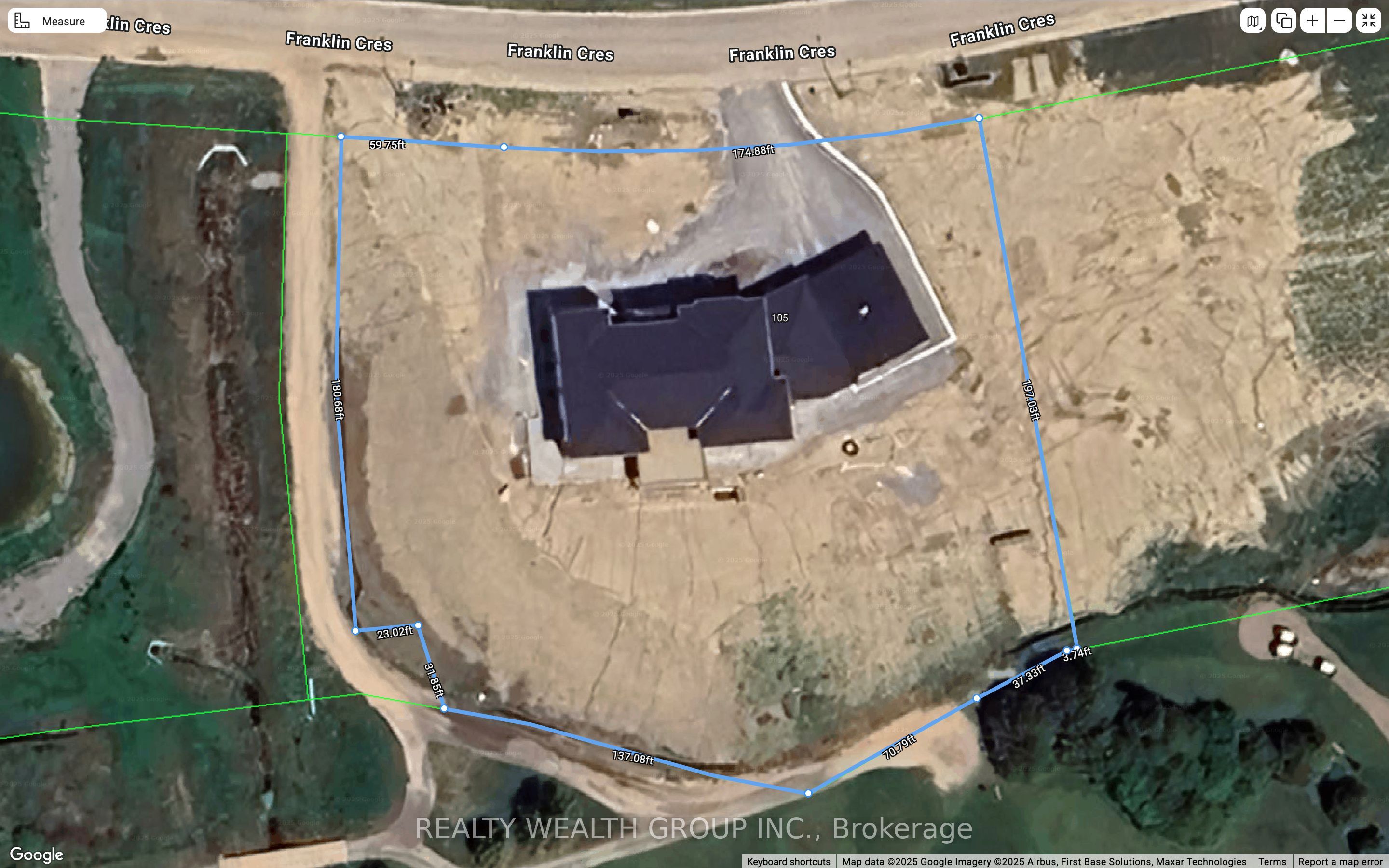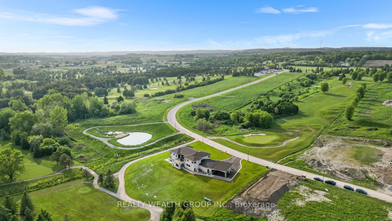
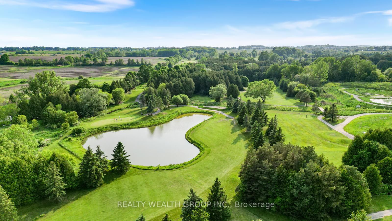
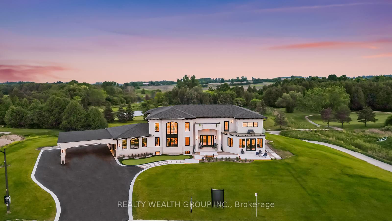
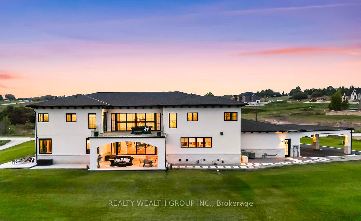
Selling
105 Franklin Crescent, Whitby, ON L0B 1A0
$4,498,000
Description
Live The Resort Lifestyle Every Day At This One-Of-A-Kind Modern Home In The Prestigious Lakeridge Links Estates Of Ashburn, Whitby. Set On Over 1.2 Private Acres With Panoramic Golf Course And Nature Views, This Architectural Masterpiece Offers Over 8,800 Sq Ft Of Custom Luxury Across Three Thoughtfully Designed Levels. Built With An Upgraded Foundation And Double Weeping System, This Home Reflects Quality From The Ground Up. Enjoy Open-Concept Living With A Chefs Dream Kitchen, Soaring Ceilings, Expansive Windows, And Custom Details Throughout. The Main Floor Flows Beautifully Into The Outdoors - Perfect For Entertaining. Retreat To A Spa-Like Primary Suite With Dual Walk-Ins And Heated Flooring. The Lower Level Offers Full In-Law/Nanny Suite Potential With A Full Kitchen, Rec Room, And Separate Walk-Up Entrance. Featuring Smart Home Automation, A Four-Car Garage With EV Charging, And High-End Finishes In Every Corner. Expertly Built By The Designer/Builder/Owner For The Family, This Residence Showcases Uncompromising Quality, Craftsmanship, And Attention To Detail Throughout. Hit Natures Bounty Farm for apple picking or browse artisan goods at Brooklin Farmers Market. Need to unwind? Thermea Spas got you covered, or shred the slopes at Dagmar and LakeRidge Ski Resorts For Winter Thrills. With Highways 407 And 412 Nearby, You're Never Far From Urban Conveniences or natural escapes.
Overview
MLS ID:
E12214038
Type:
Detached
Bedrooms:
5
Bathrooms:
6
Price:
$4,498,000
PropertyType:
Residential Freehold
TransactionType:
For Sale
BuildingAreaUnits:
Square Feet
Cooling:
Central Air
Heating:
Forced Air
ParkingFeatures:
Attached
YearBuilt:
0-5
TaxAnnualAmount:
29930
PossessionDetails:
n/a
🏠 Room Details
| # | Room Type | Level | Length (m) | Width (m) | Feature 1 | Feature 2 | Feature 3 |
|---|---|---|---|---|---|---|---|
| 1 | Kitchen | Main | 6.7 | 5.18 | Centre Island | Large Window | Walk-Out |
| 2 | Pantry | Main | 2.27 | 3.05 | B/I Oven | Bar Sink | — |
| 3 | Mud Room | Main | 2.27 | 5.49 | Access To Garage | Large Closet | — |
| 4 | Living Room | Main | 3.96 | 3.05 | Open Concept | Large Window | W/O To Patio |
| 5 | Dining Room | Main | 5.49 | 3.66 | Large Window | Floating Stairs | — |
| 6 | Family Room | Main | 6.1 | 7.62 | Open Concept | W/O To Patio | Floor/Ceil Fireplace |
| 7 | Foyer | Main | 4.57 | 3.05 | Open Concept | Large Closet | Double Doors |
| 8 | Powder Room | Main | 1.52 | 2.13 | 2 Pc Bath | B/I Vanity | — |
| 9 | Office | Main | 7.01 | 3.96 | Walk-Out | Overlooks Frontyard | French Doors |
| 10 | Primary Bedroom | Main | 13.41 | 9.14 | 4 Pc Ensuite | Large Closet | Electric Fireplace |
| 11 | Exercise Room | Second | 3.96 | 3.96 | Large Window | Overlook Golf Course | — |
| 12 | Furnace Room | Second | 1.5 | 1.22 | — | — | — |
| 13 | Bathroom | Second | 2.48 | 3.05 | 3 Pc Bath | B/I Vanity | — |
| 14 | Living Room | Second | 7.92 | 3.05 | Overlooks Family | Overlook Golf Course | — |
| 15 | Bedroom 2 | Second | 4.57 | 3.66 | 3 Pc Ensuite | Walk-In Closet(s) | W/O To Terrace |
| 16 | Bedroom 3 | Second | 3.66 | 3.66 | Large Window | Walk-In Closet(s) | — |
| 17 | Bedroom 4 | Second | 3.66 | 3.66 | Large Window | Closet | — |
| 18 | Bathroom | Second | 2.13 | 3.05 | Heated Floor | B/I Vanity | 4 Pc Bath |
| 19 | Laundry | Second | 5.18 | 3.05 | Laundry Sink | Large Window | Overlook Golf Course |
| 20 | Utility Room | Basement | 6.71 | 2.44 | — | — | — |
| 21 | Foyer | Basement | 3.96 | 2.44 | Walk-Up | Large Closet | — |
| 22 | Bathroom | Basement | 3.05 | 3.05 | 3 Pc Bath | Combined w/Laundry | — |
| 23 | Kitchen | Basement | 3.05 | 5.49 | Stainless Steel Appl | Large Window | — |
| 24 | Dining Room | Basement | 3.35 | 3.35 | B/I Bar | LED Lighting | — |
| 25 | Living Room | Basement | 9.14 | 4.57 | B/I Bar | LED Lighting | — |
| 26 | Cold Room/Cantina | Basement | 4.27 | 2.13 | — | — | — |
| 27 | Other | Basement | 6.1 | 2.44 | — | — | — |
| 28 | Recreation | Basement | 10.97 | 5.49 | Large Window | Vinyl Floor | LED Lighting |
| 29 | Bedroom | Basement | 3.96 | 5.18 | Large Window | Large Closet | — |
Map
-
AddressWhitby
Featured properties

