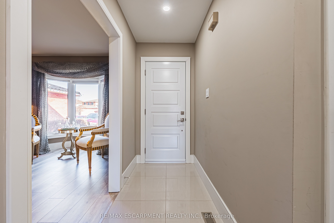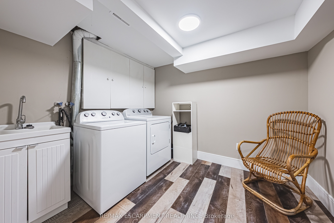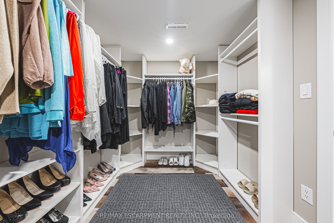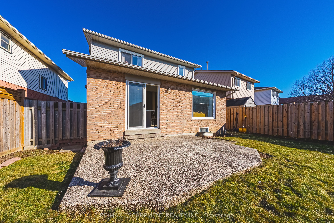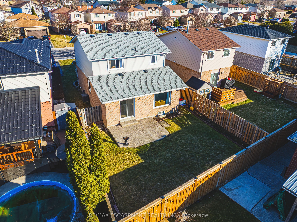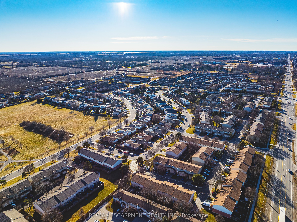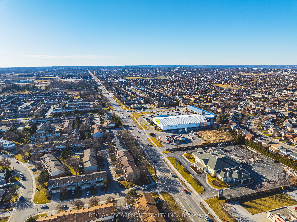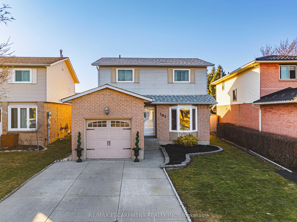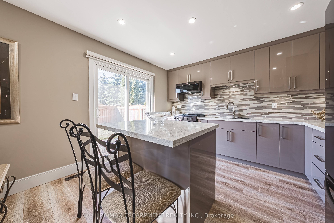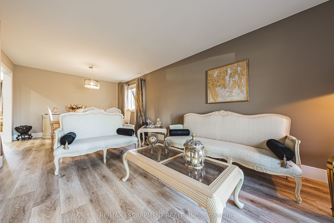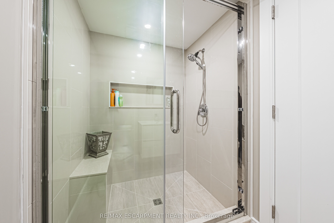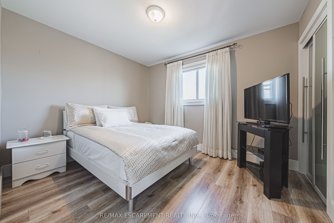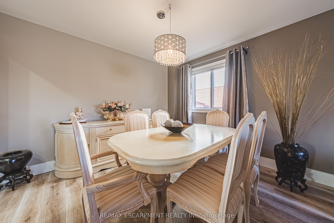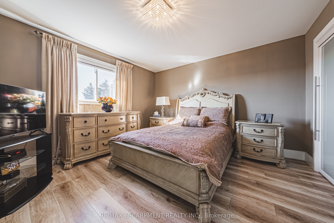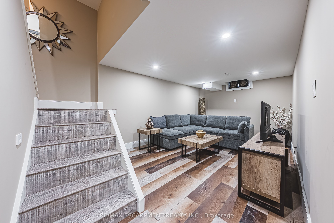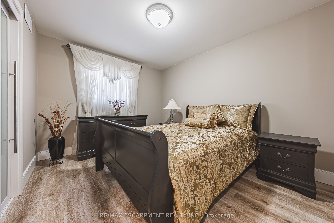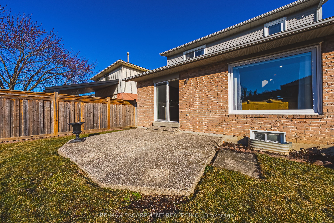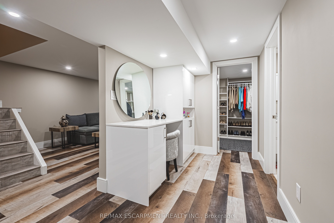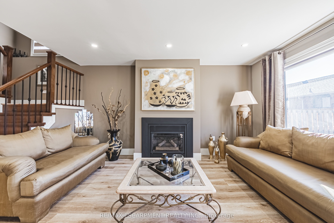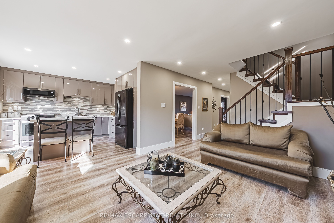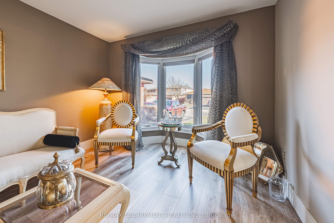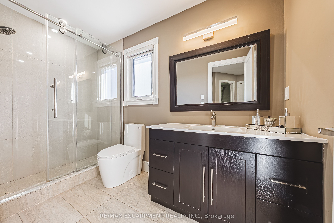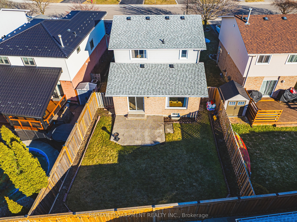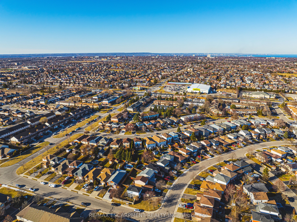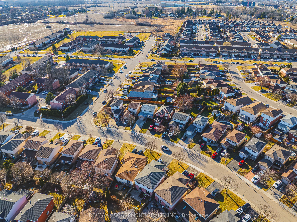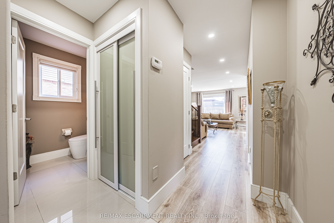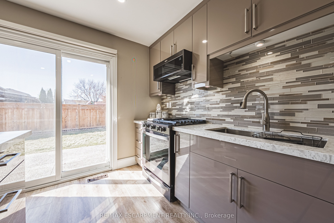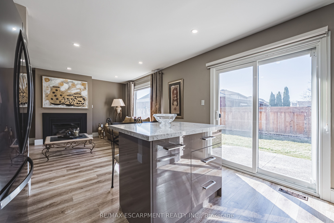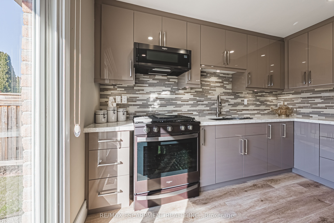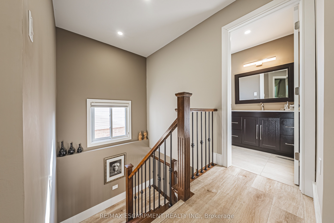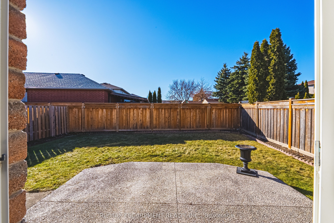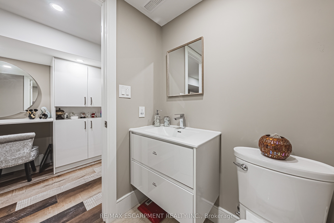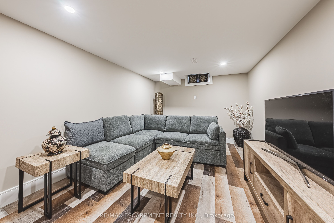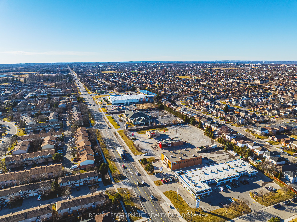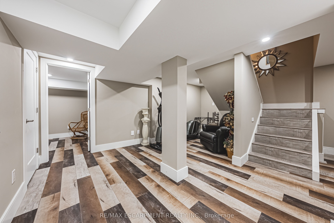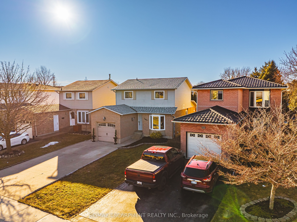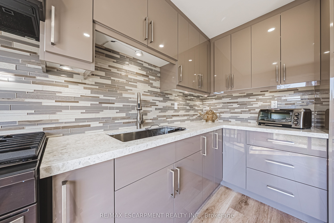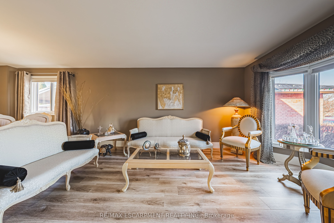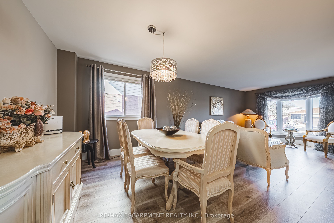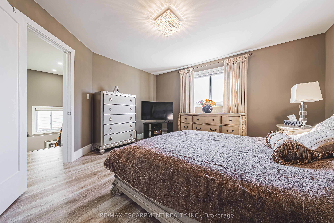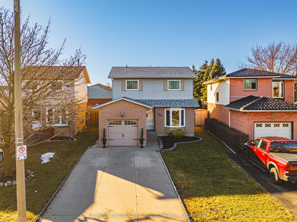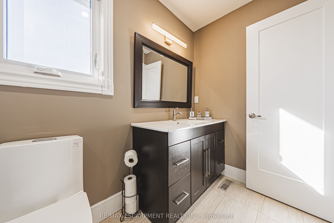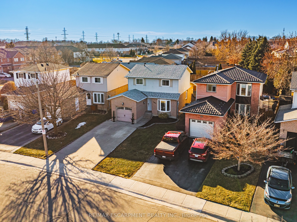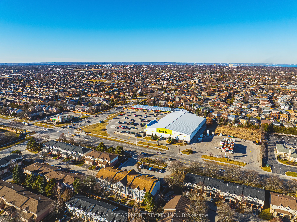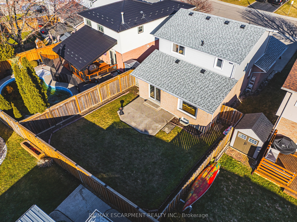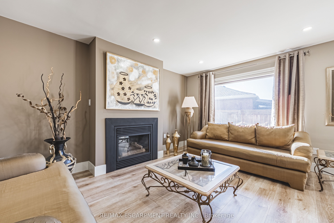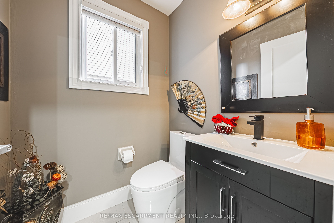
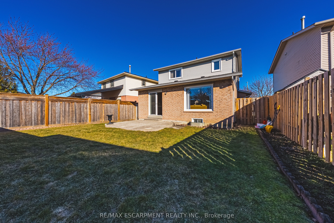
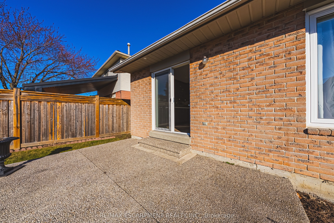
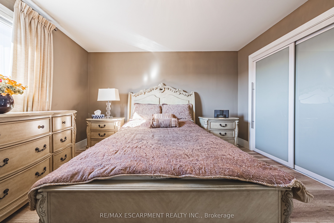
Selling
103 Broughton Avenue, Hamilton, ON L8W 3S7
$899,777
Description
Welcome to beautiful Broughton, a lovely and highly sought-after neighbourhood in the Hamilton Mountain. Close to parks, hwy, great schools, shops, and all the amenities you need. This gorgeous house has great curb appeal, large concrete driveway, attached garage, wonderful neighbours, a place you will be proud to call home! When you enter inside, you are immediately impressed with the high-end large tiles and hardwood flooring throughout, given you a sense of elegance and sleek modern living. You will find a welcoming living room and formal dining room that flows together perfect for entertaining guests. The real showstopper is the breathtaking kitchen with fabulous glossy cabinets, granite countertops, a beautiful island and high-end appliances. The family room gives you sense of sophistication with its modern design, upgraded staircase, cozy fireplace, large windows and a sliding door to give you lots of natural light and flow to the backyard. Entertain guests with the large and clean set up backyard with an upgraded fence. Upstairs you will find three great sized bedrooms and a luxurious bathroom that looks like it is from a magazine. In the lower level, you get to enjoy a large rec room, another bedroom and another beautifully renovated bathroom and large laundry room. This house has been completely renovated top to bottom with amazing workmanship and high-end finishes throughout. Roof, windows, furnace, AC, flooring, pot lights, kitchen, bathrooms, trim, doors, everything been done for you.
Overview
MLS ID:
X12030291
Type:
Detached
Bedrooms:
4
Bathrooms:
3
Square:
1,750 m²
Price:
$899,777
PropertyType:
Residential Freehold
TransactionType:
For Sale
BuildingAreaUnits:
Square Feet
Cooling:
Central Air
Heating:
Forced Air
ParkingFeatures:
Attached
YearBuilt:
31-50
TaxAnnualAmount:
4841.29
PossessionDetails:
FLEXIBLE
Map
-
AddressHamilton
Featured properties

