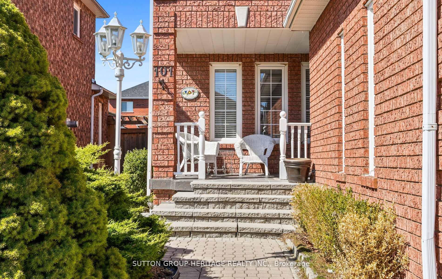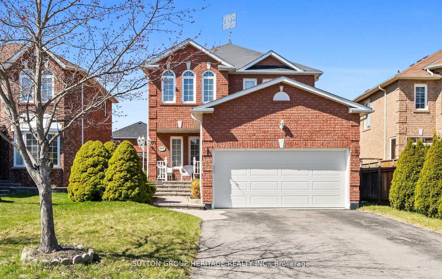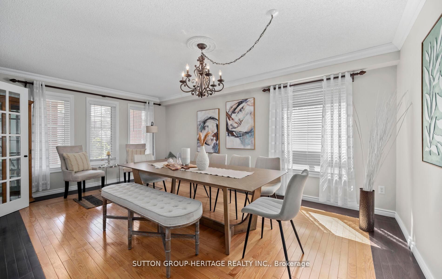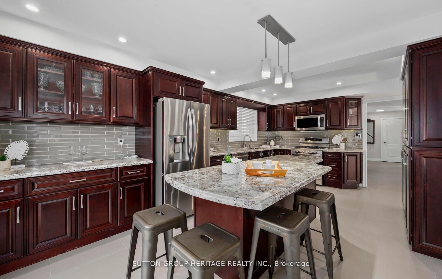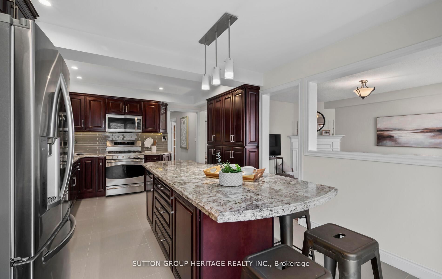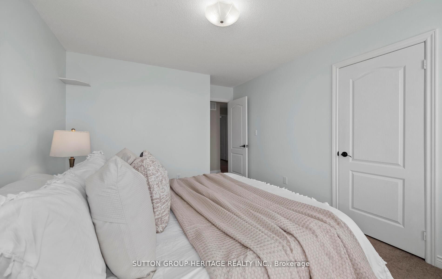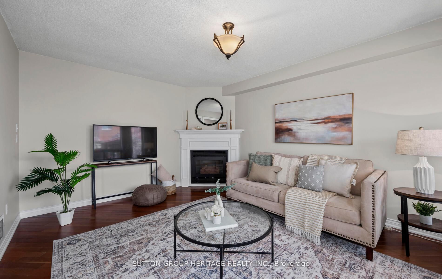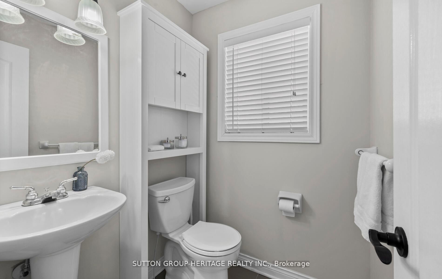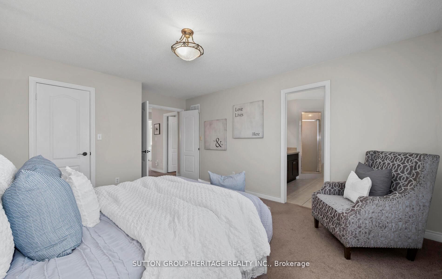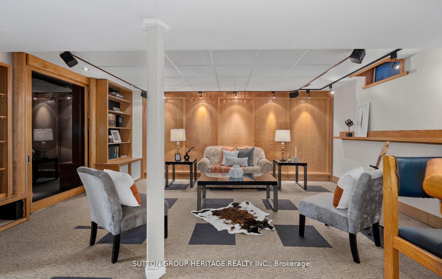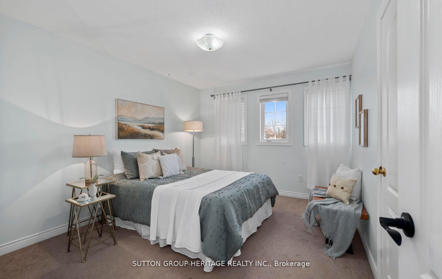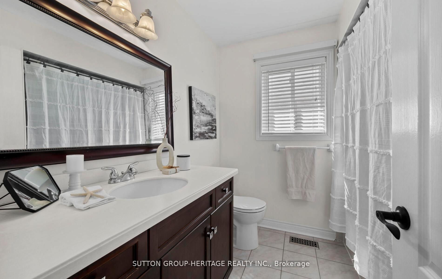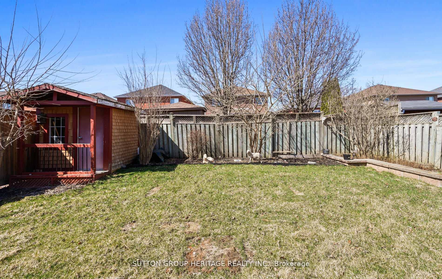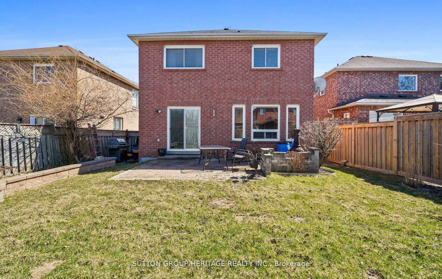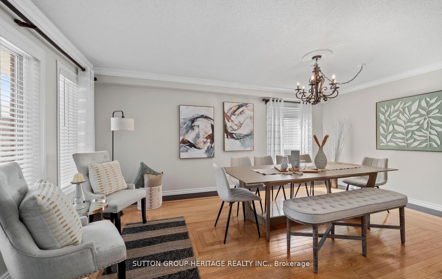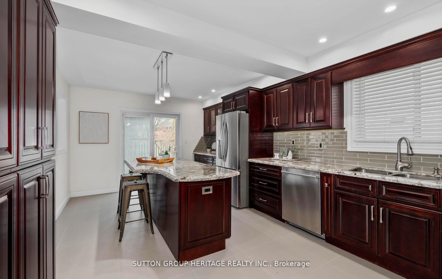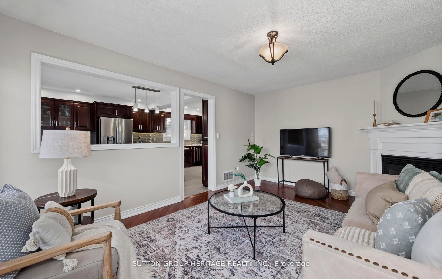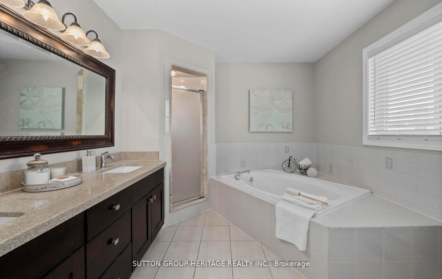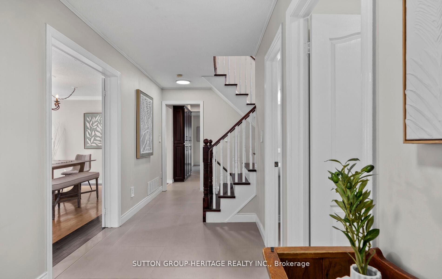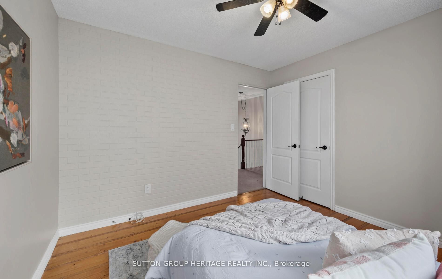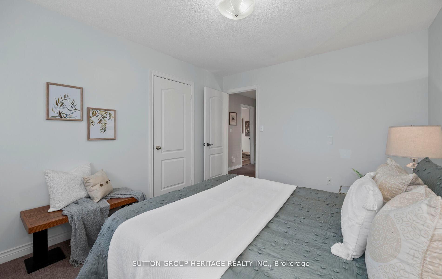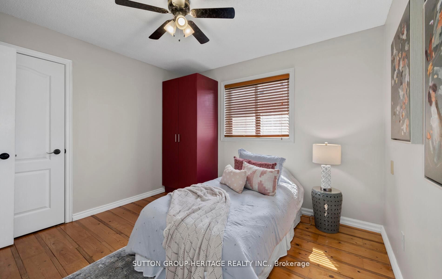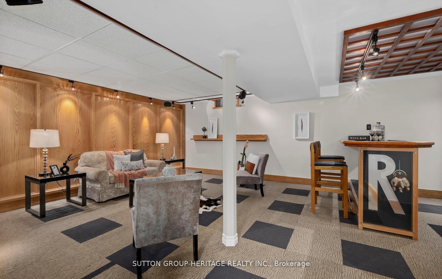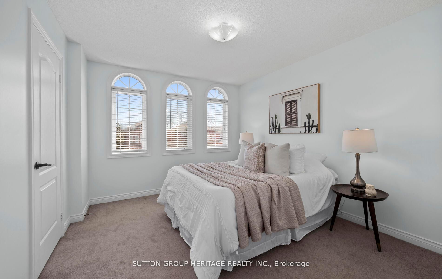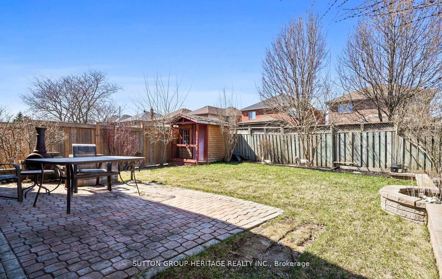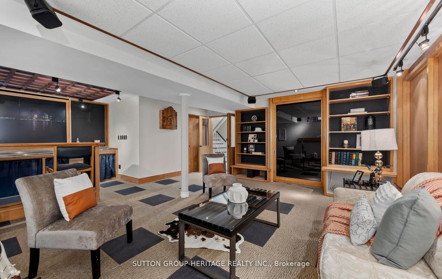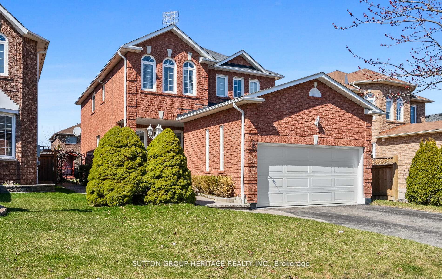
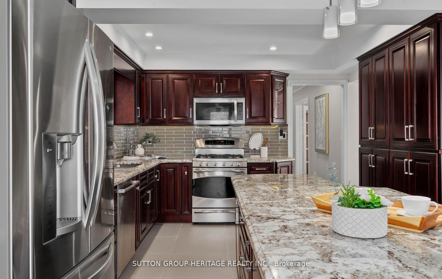

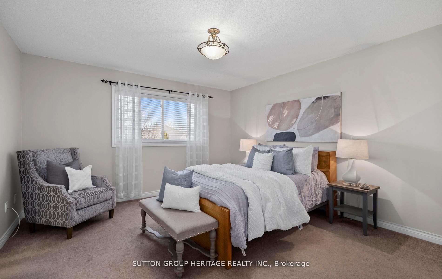
Selling
101 Parnell Crescent, Whitby, ON L1R 1X1
$1,099,000
Description
Welcome To 101 Parnell... A Bright Brick Home Nestled In The Prestigious Pringle Creek Community Of Whitby. This Tormina-Built Home Has Been Meticulously Updated And Maintained By The Original Owner. The Front Entrance Greets You With Contemporary Tile Flooring That Carries Into The Renovated Chef's Kitchen Which Showcases Updated Cabinets, A Sprawling Island, Granite Countertops, Stainless Steel Appliances, A Custom Backsplash & Potlights. Walk Out From The Kitchen To The Large Yard, Which Includes A Garden Shed With Hydro. The Cozy Family Room Features 3 Windows, A Gas Fireplace & Hardwood Flooring. The Separate Living/Dining Room Features 4 Bright Windows, Crown Moulding & Hardwood Flooring. The Handy Main Floor Laundry With Garage Access Completes This Level. A Pristine Wood Staircase Leads To The 2nd Level & Basement. The 2nd Level Features 4 Spacious Bedrooms & 2 Updated Washrooms. Double Doors Lead Into The Primary Bedroom Retreat. Descend Into The Finished Basement Complete With An Abundance of Storage, A Rec Room Complete With A Stunning Wet Bar For Entertaining, Plus An Office/Den With 2 Large Closets. The Basement Also Offers A Convenient Cold Storage Room. The Double Driveway Accommodates 4 Cars PLUS A Double Car Garage. Tastefully Appointed, With Attention To Detail. Steps To Schools & Parks. Close To Public Transit, Shopping, Dining & Thermia Spa. Quick Access To 401 & Whitby Go Station. This Home Won't Last!
Overview
MLS ID:
E12213872
Type:
Detached
Bedrooms:
4
Bathrooms:
3
Square:
2,250 m²
Price:
$1,099,000
PropertyType:
Residential Freehold
TransactionType:
For Sale
BuildingAreaUnits:
Square Feet
Cooling:
Central Air
Heating:
Forced Air
ParkingFeatures:
Attached
YearBuilt:
Unknown
TaxAnnualAmount:
6541.64
PossessionDetails:
Tba
🏠 Room Details
| # | Room Type | Level | Length (m) | Width (m) | Feature 1 | Feature 2 | Feature 3 |
|---|---|---|---|---|---|---|---|
| 1 | Kitchen | Main | 6.012 | 3.529 | Renovated | Centre Island | Stainless Steel Appl |
| 2 | Family Room | Main | 4.932 | 3.628 | Hardwood Floor | Gas Fireplace | Overlooks Backyard |
| 3 | Living Room | Main | 5.559 | 3.643 | Hardwood Floor | French Doors | Large Window |
| 4 | Dining Room | Main | 5.559 | 3.643 | Hardwood Floor | Crown Moulding | Combined w/Living |
| 5 | Primary Bedroom | Second | 4.636 | 3.933 | 5 Pc Ensuite | Double Doors | Walk-In Closet(s) |
| 6 | Bedroom 2 | Second | 3.335 | 3.278 | Hardwood Floor | Closet | B/I Shelves |
| 7 | Bedroom 3 | Second | 4.075 | 3.263 | Broadloom | Double Closet | Window |
| 8 | Bedroom 4 | Second | 3.782 | 3.207 | Broadloom | Double Closet | Window |
| 9 | Recreation | Basement | 6.951 | 5.779 | Wet Bar | Track Lighting | B/I Shelves |
| 10 | Office | Basement | 3.558 | 3.524 | Double Closet | Window | B/I Shelves |
Map
-
AddressWhitby
Featured properties

