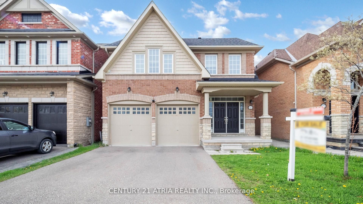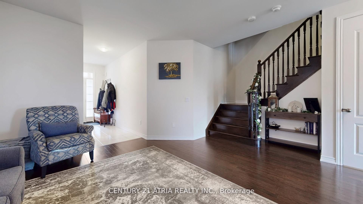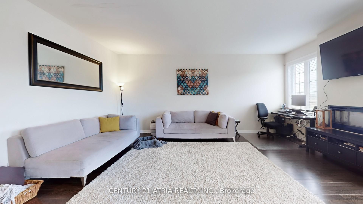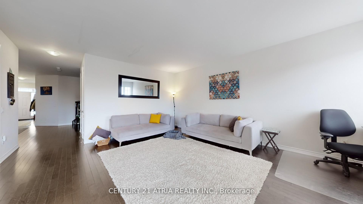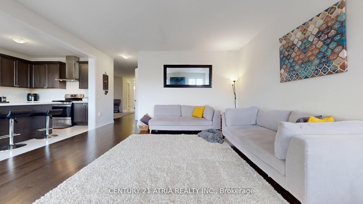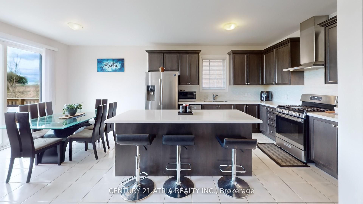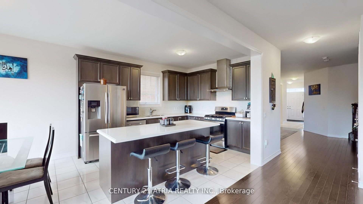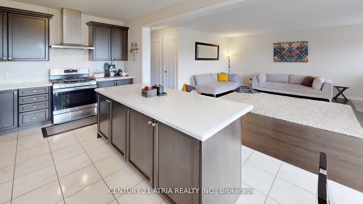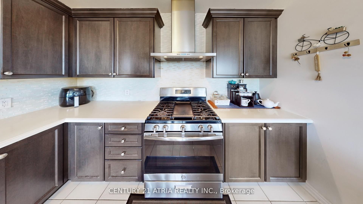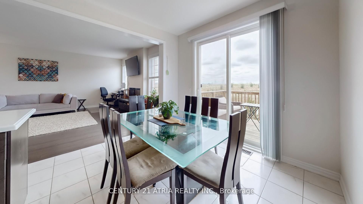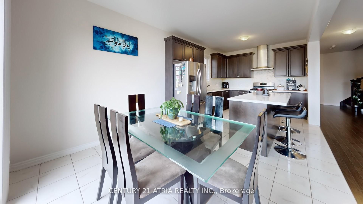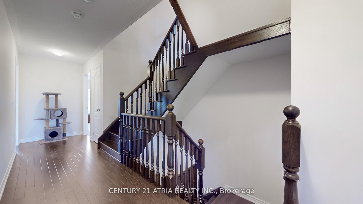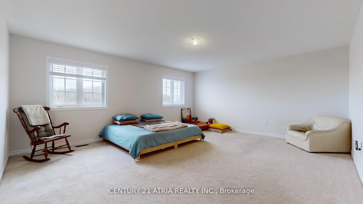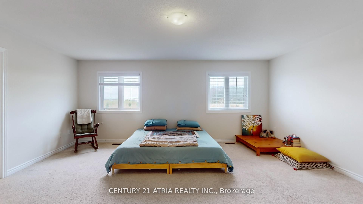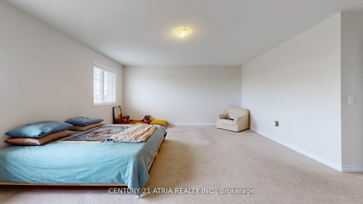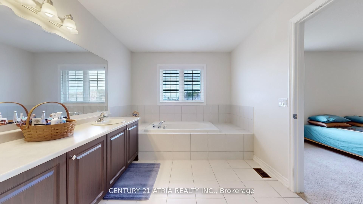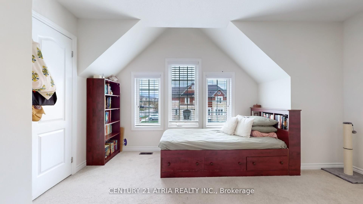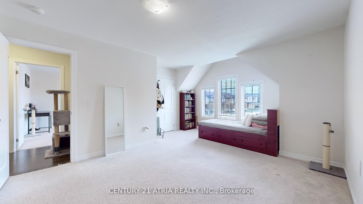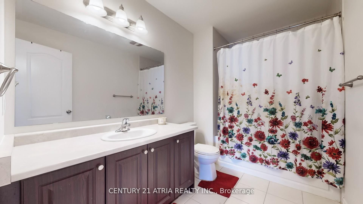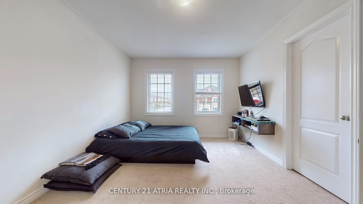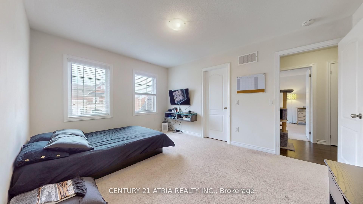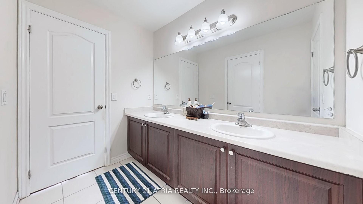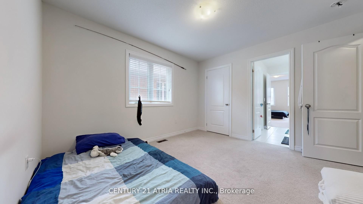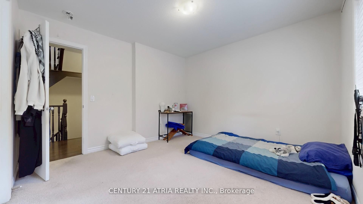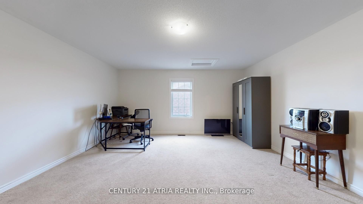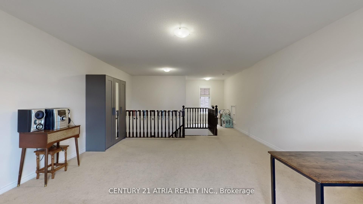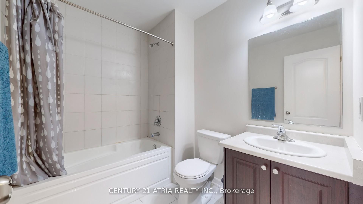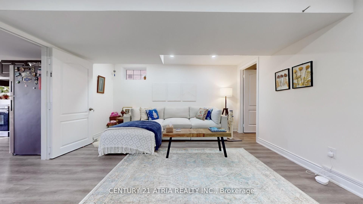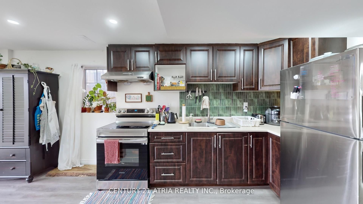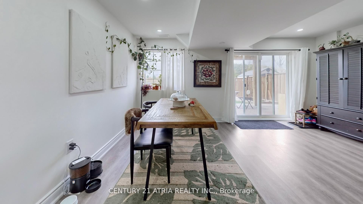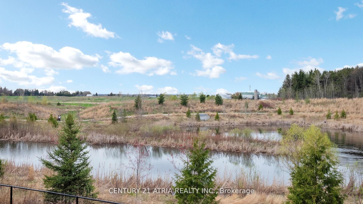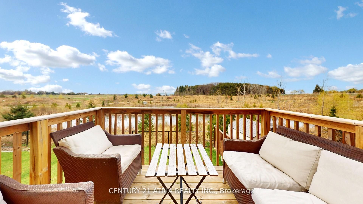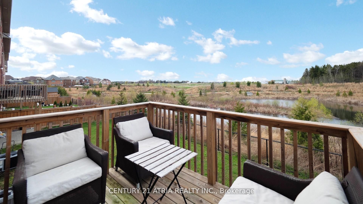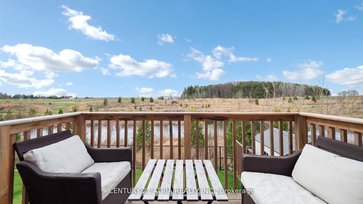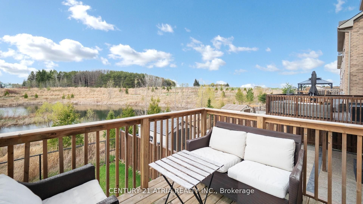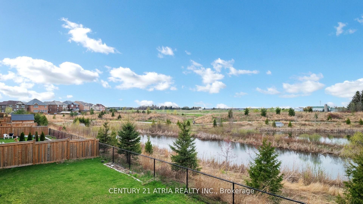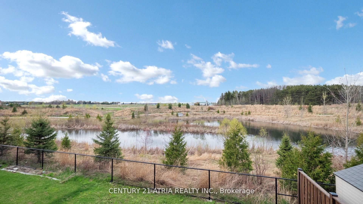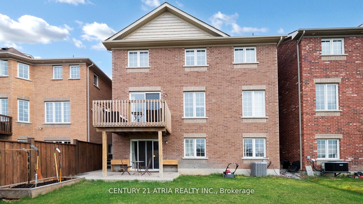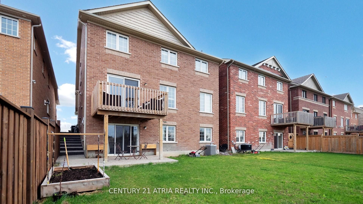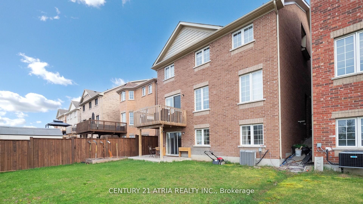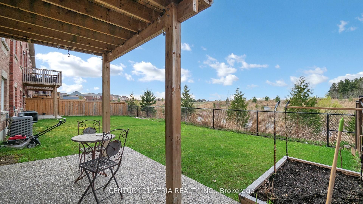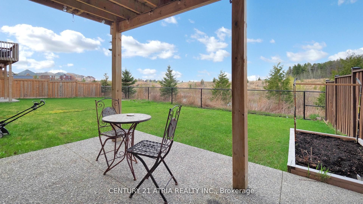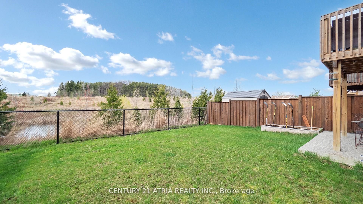
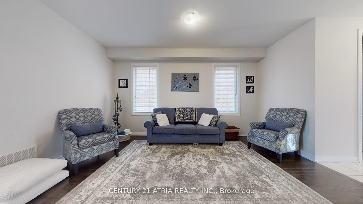
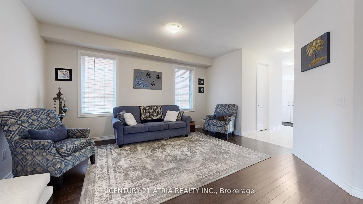
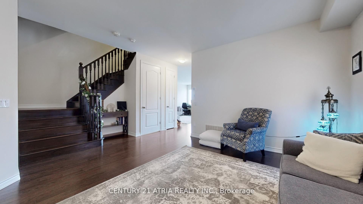
Selling
101 Bonnieglen Farm Boulevard, Caledon, ON L7C 4B7
$1,674,900
Description
**Move in Ready Aug 2025** Luxurious Home on Premium Lot Backing onto Pond & Green Space | Legal Walkout Basement. Welcome to 101 Bonnieglen Farm Blvd, where elegance meets functionality in this stunning 4-bedroom home offering over 3,300 sq. ft. of refined above-grade living space, plus a fully finished legal walkout basement and finished attic with a full bath. Nestled in a family-friendly neighbourhood on a premium lot, this exquisite residence backs onto serene green space and a tranquil pond, providing privacy and breathtaking views year-round. Designed with multi-generational living and entertaining in mind, this home boasts a wealth of upgrades, including: 9-ft ceilings, Pot lights, Hardwood flooring, Stone countertops, Stainless steel appliances. The spacious primary suite is a private retreat, featuring a luxurious ensuite and a generous walk-in closet. Each additional bedroom includes either an ensuite or semi-ensuite, ensuring comfort and privacy for all. The professionally finished walkout basement is legal and ideal for extended family living or generating rental income. Step outside to your fully fenced backyard and enjoy the peaceful views of the pond and surrounding greeneryyour own private oasis. Perfectly located near Southfields Community Centre, top-rated schools, parks, trails, and essential amenities, this home offers both luxury and convenience in a truly unbeatable setting. A rare opportunitythis home must be seen to be truly appreciated!
Overview
MLS ID:
W12219342
Type:
Detached
Bedrooms:
7
Bathrooms:
6
Square:
3,250 m²
Price:
$1,674,900
PropertyType:
Residential Freehold
TransactionType:
For Sale
BuildingAreaUnits:
Square Feet
Cooling:
Central Air
Heating:
Forced Air
ParkingFeatures:
Attached
YearBuilt:
Unknown
TaxAnnualAmount:
7800
PossessionDetails:
Aug 15th
🏠 Room Details
| # | Room Type | Level | Length (m) | Width (m) | Feature 1 | Feature 2 | Feature 3 |
|---|---|---|---|---|---|---|---|
| 1 | Living Room | Main | 4.6 | 5.5 | — | — | — |
| 2 | Dining Room | Main | 4.6 | 5.5 | — | — | — |
| 3 | Family Room | Main | 5.1 | 3.7 | — | — | — |
| 4 | Kitchen | Main | 3.35 | 3.04 | — | — | — |
| 5 | Primary Bedroom | Second | 5.71 | 4.88 | — | — | — |
| 6 | Bedroom 2 | Second | 3.4 | 4.1 | — | — | — |
| 7 | Bedroom 3 | Second | 4.26 | 3.35 | — | — | — |
| 8 | Bedroom 4 | Second | 3.35 | 3.65 | — | — | — |
| 9 | Loft | Third | 4.75 | 4.9 | — | — | — |
| 10 | Living Room | Basement | 4.1 | 3.3 | — | — | — |
| 11 | Bedroom | Basement | 2.5 | 3.01 | — | — | — |
| 12 | Bedroom 2 | Basement | 1.9 | 2.9 | — | — | — |
Map
-
AddressCaledon
Featured properties

