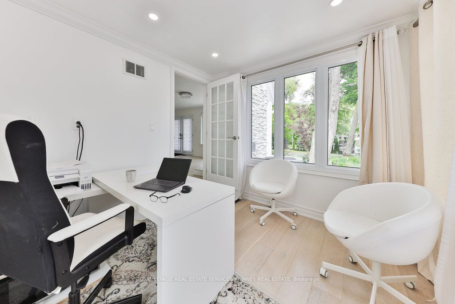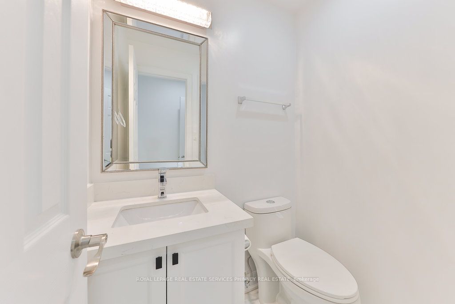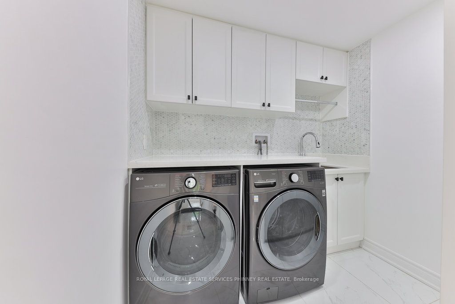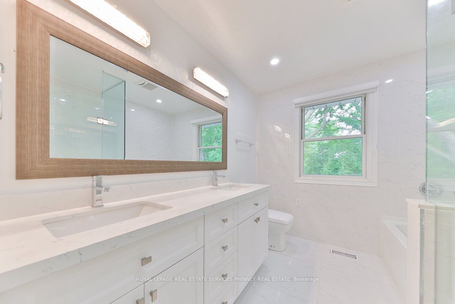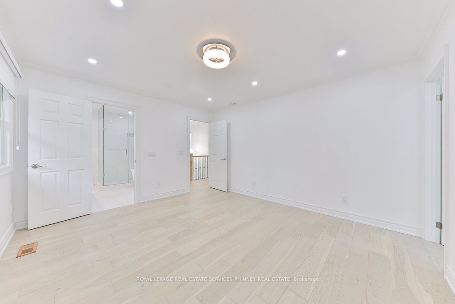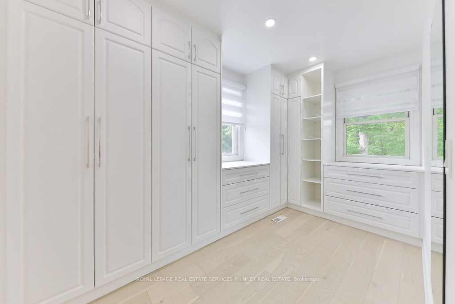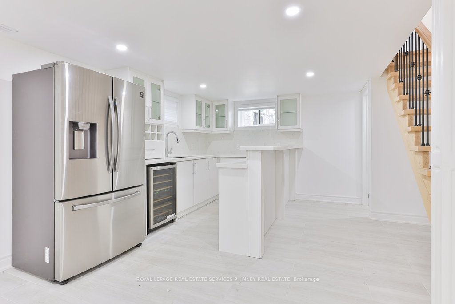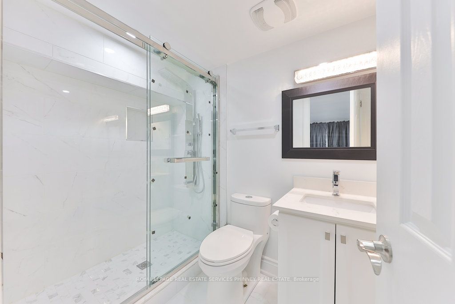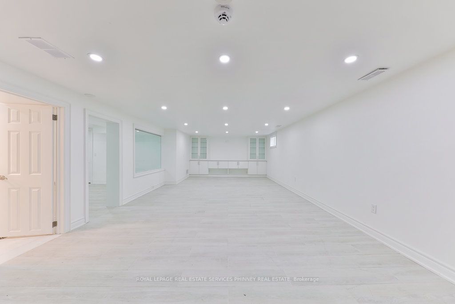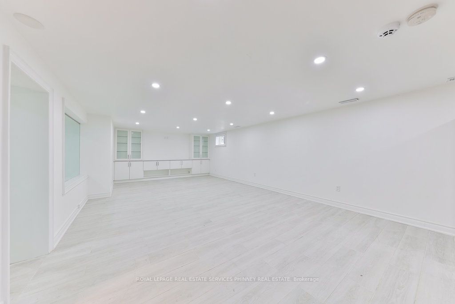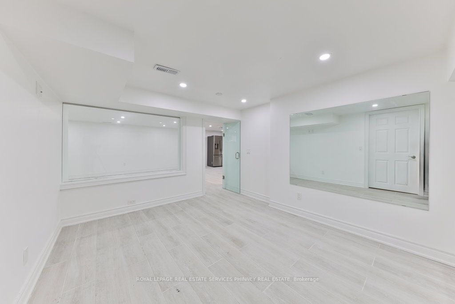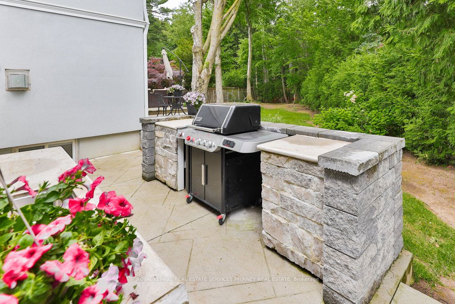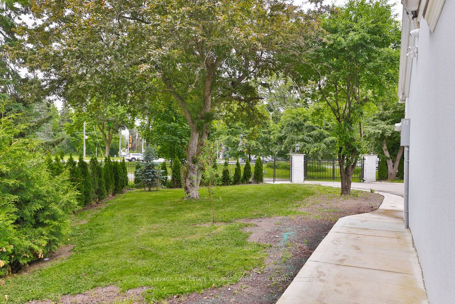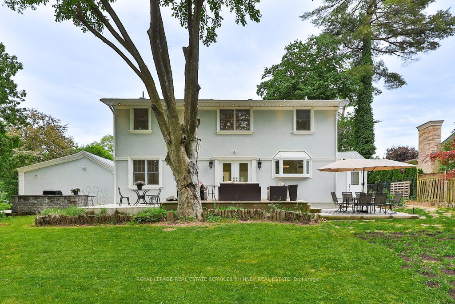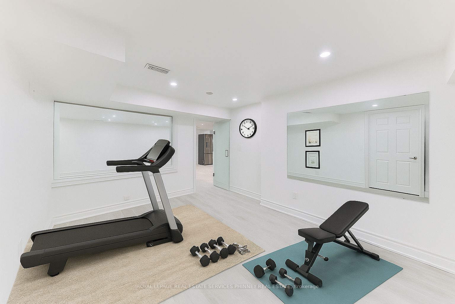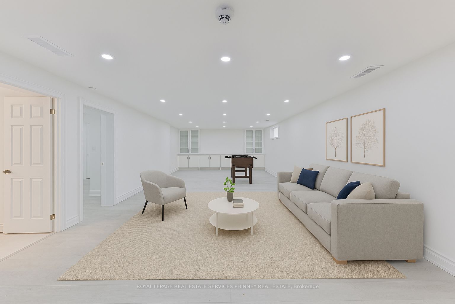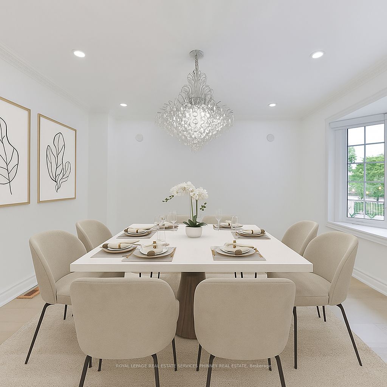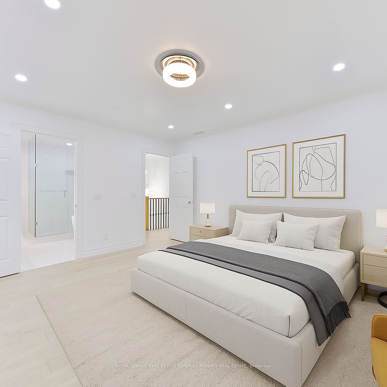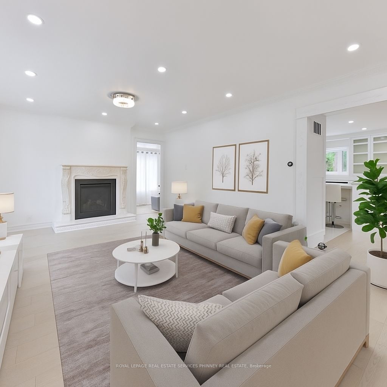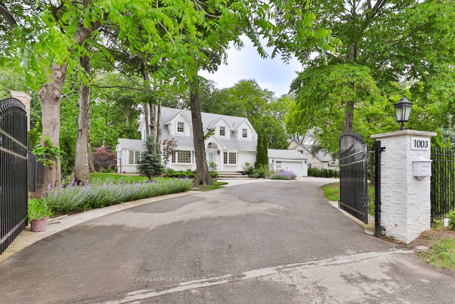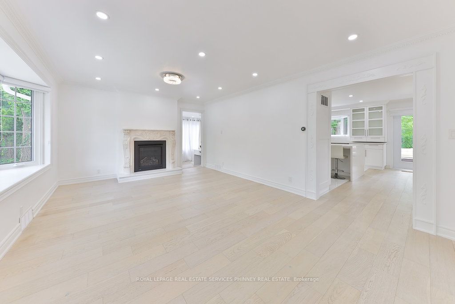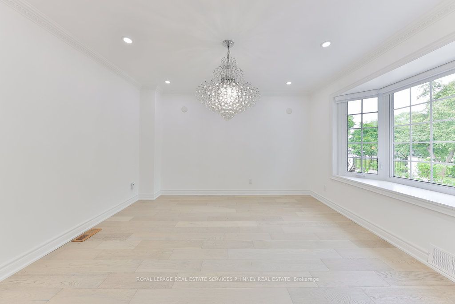
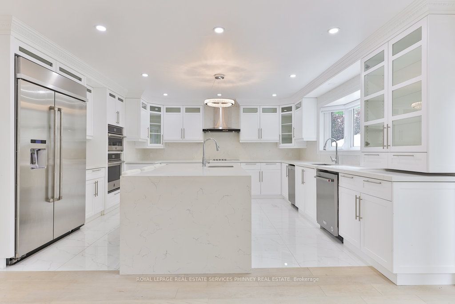
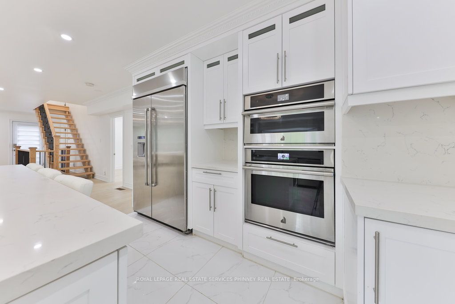
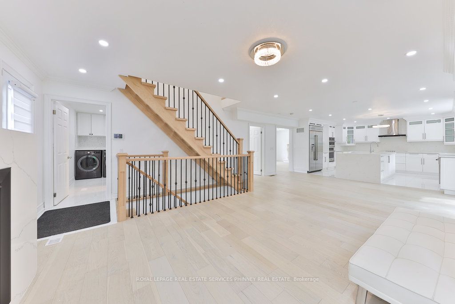
Selling
1003 Lakeshore Road, Oakville, ON L6L 1E7
$2,999,800
Description
Nestled on a sprawling 170 ft x 180 ft gated lot in one of Oakvilles most coveted neighbourhoods, this beautifully appointed 4+1-bedroom home offers comfort, privacy, and exceptional potential. The property features two separate driveway entrances, including a private road leading to one of them, ensuring convenient and secure access.Inside, the home features an updated kitchen, boasting top-of-the-line JennAir appliances including a fridge, oven, microwave, cooktop, 2 dishwashers (kitchenaid+bosch) + built-in JennAir steamer. The primary suite is a true retreat with a spacious walk-in closet outfitted with custom cabinetry and beautifully updated ensuite. The lower level includes a gym, wetbar and bedroom with ensuite, making this the perfect in-law/nanny suite. The home is also completely soundproofed. Whether you're looking to move in and enjoy or explore the possibility of building new, this property presents an incredible opportunity on a premium lot. Located just minutes from the lake, Appleby College and top rated schools, historic downtown Oakville, and Coronation Park, you'll enjoy all the beauty and charm this exceptional community has to offer. Don't miss your chance to own a truly unique property in a prestigious setting!
Overview
MLS ID:
W12212813
Type:
Detached
Bedrooms:
5
Bathrooms:
5
Square:
2,250 m²
Price:
$2,999,800
PropertyType:
Residential Freehold
TransactionType:
For Sale
BuildingAreaUnits:
Square Feet
Cooling:
Central Air
Heating:
Forced Air
ParkingFeatures:
Detached
YearBuilt:
Unknown
TaxAnnualAmount:
8200
PossessionDetails:
Flex
Map
-
AddressOakville
Featured properties

