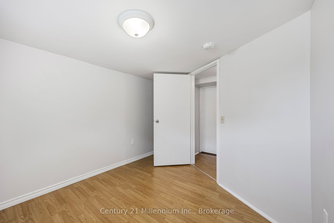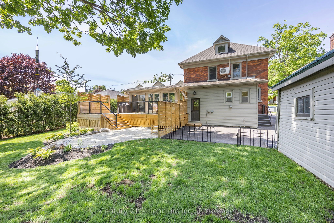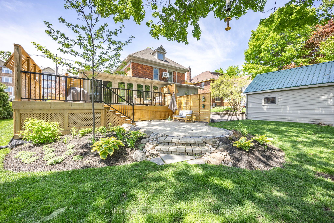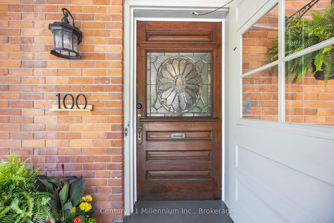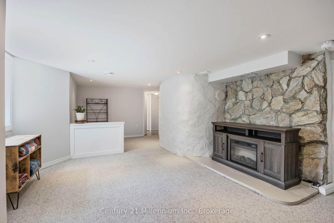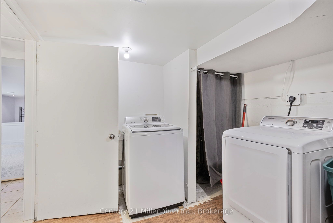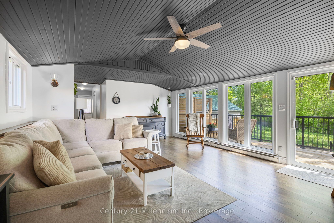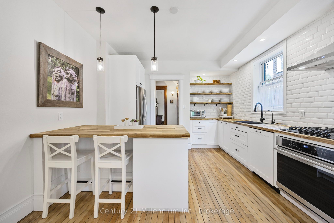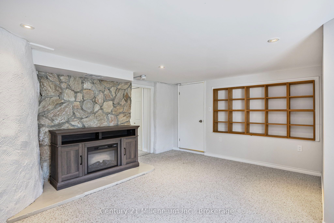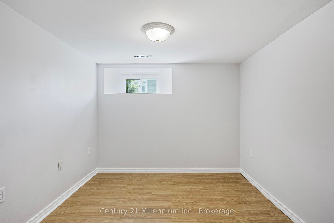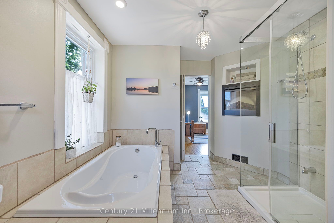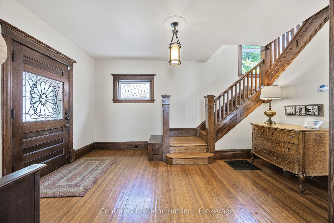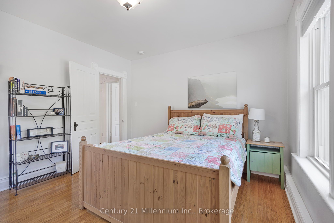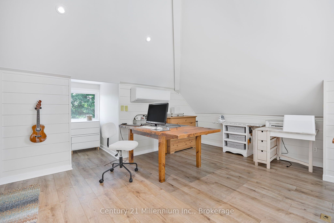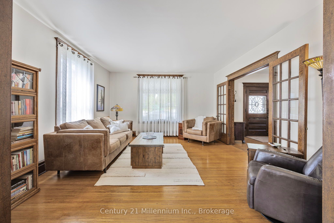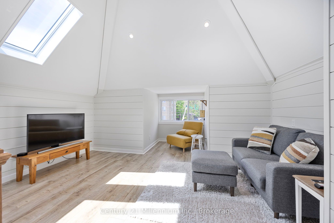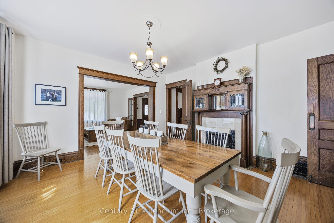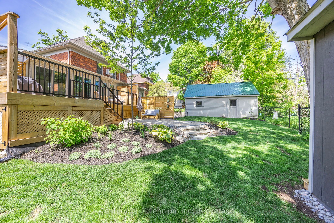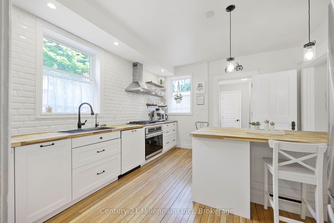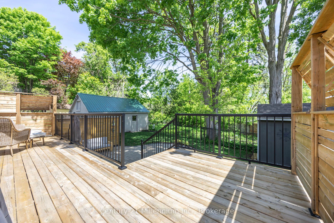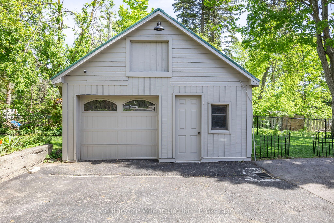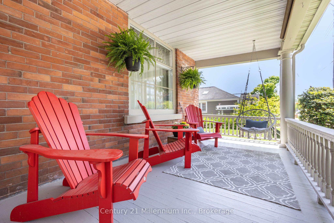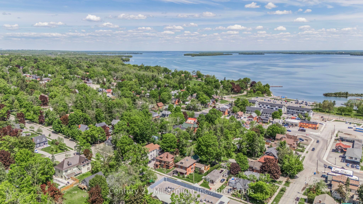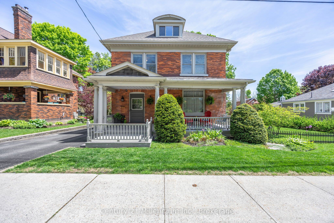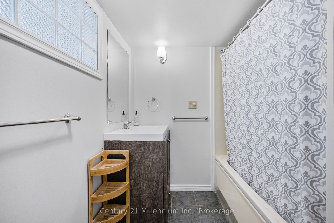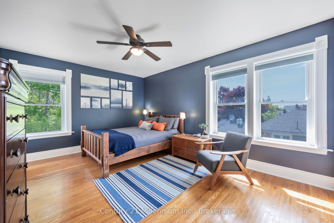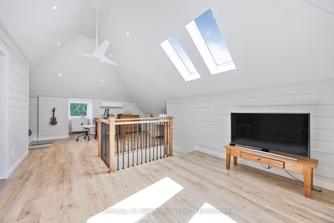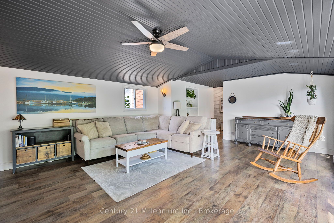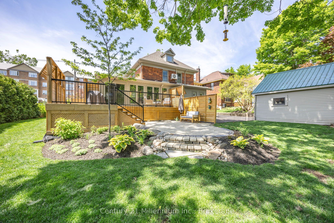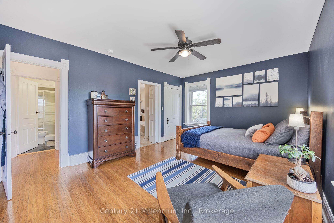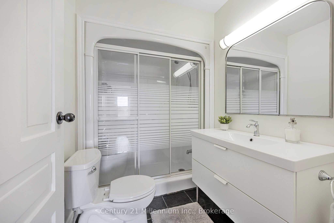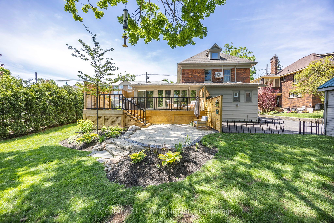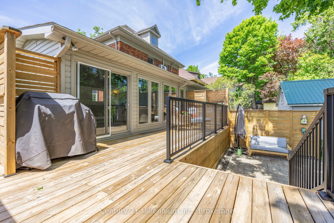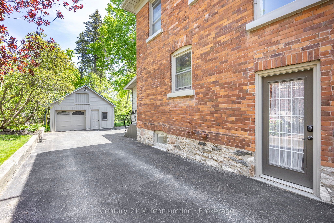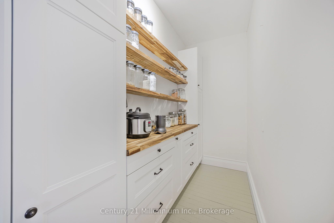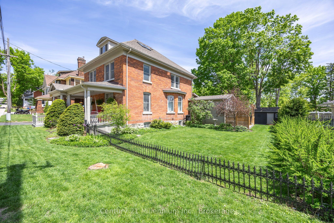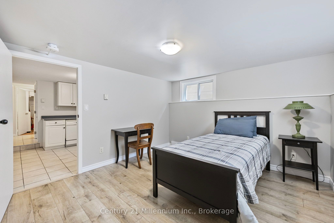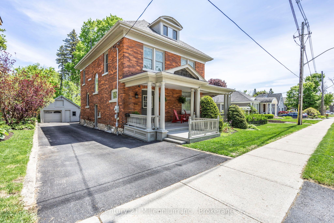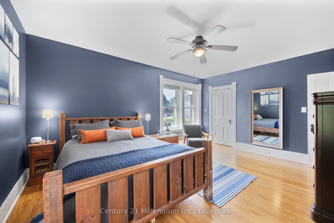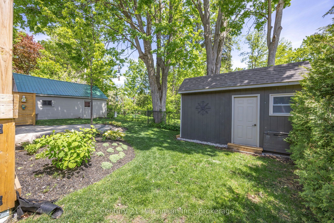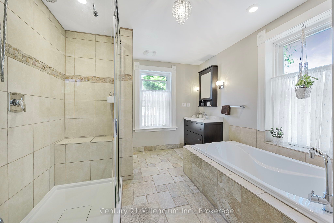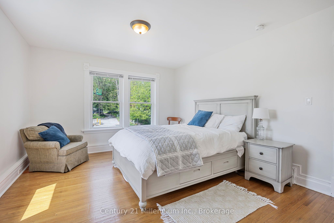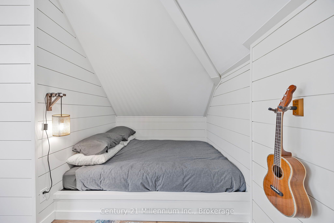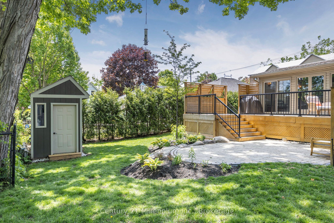

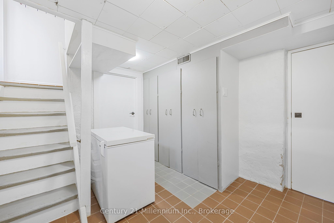
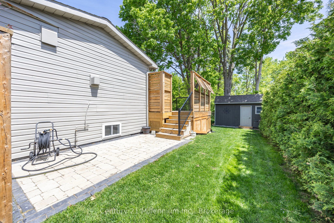
Selling
100 Matchedash Street, Orillia, ON L3V 4T8
$1,149,000
Description
Charming Home for Sale. Where Historic Elegance Meets Modern Comfort. Discover a unique opportunity to own a property that perfectly blends timeless charm with contemporary convenience. Ideally located near scenic waterfront parks, vibrant cultural attractions, downtown shopping, and dining, this exceptional home offers the best of both worlds: historic beauty and modern-day livability. Main Residence Highlights: Spacious Bedrooms with character-filled architecture and stylish updates. Warm & Inviting Main Floor featuring a comfortable living room, family room, formal dining area, and a well-appointed kitchen with pantry ideal for both daily living and entertaining. Second Level Comfort includes three generously sized bedrooms and two updated bathrooms each with in-floor heating, and one boasting a cozy fireplace. Finished Third-Floor Attic adds versatile living space with natural light from a bright skylight perfect as a studio, home office, or bonus room. The property also includes a fully legal, 2-bedroom apartment with a separate entrance and its own laundry facilities. Ideal for generating rental income, accommodating guests, or providing a private living space for extended family, this apartment offers flexibility and opportunity. The backyard has been thoughtfully divided, allowing both the main residence and apartment dwellers to enjoy their own private outdoor spaces. Whether you're hosting gatherings, gardening, or simply relaxing in the sunshine, this backyard setup ensures harmony and convenience for all. A detached garage adds practicality to this already impressive property. Perfect for storage, parking, or a workshop, this space is a welcome bonus in city living. Don't miss this unique opportunity to own a home that combines historic beauty with modern-day amenities in an unbeatable location.
Overview
MLS ID:
S12192198
Type:
Detached
Bedrooms:
5
Bathrooms:
4
Square:
2,750 m²
Price:
$1,149,000
PropertyType:
Residential Freehold
TransactionType:
For Sale
BuildingAreaUnits:
Square Feet
Cooling:
Central Air
Heating:
Forced Air
ParkingFeatures:
Detached
YearBuilt:
100+
TaxAnnualAmount:
6683
PossessionDetails:
Flexible
Map
-
AddressOrillia
Featured properties

