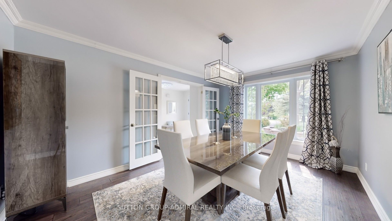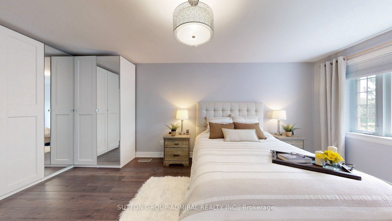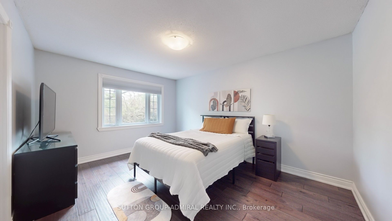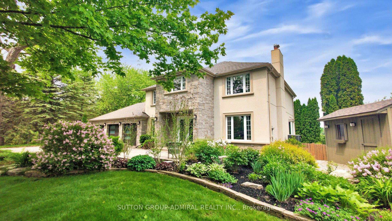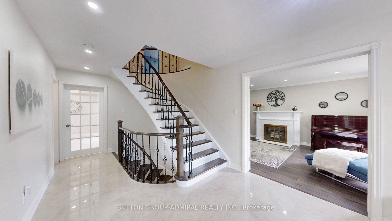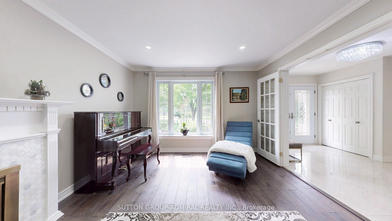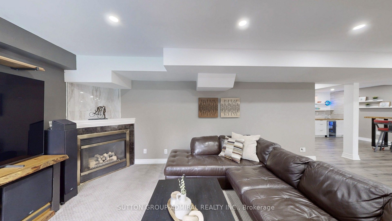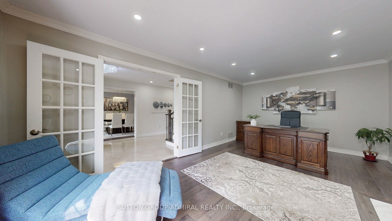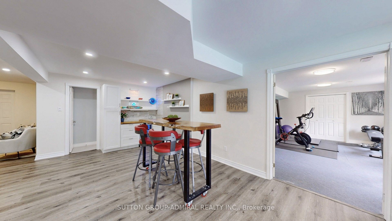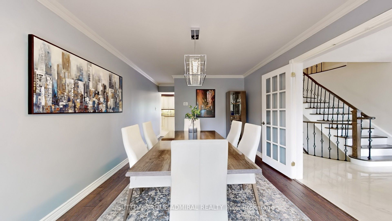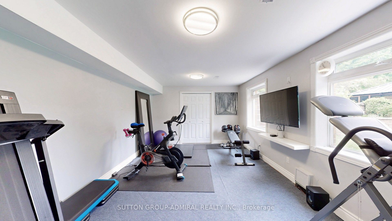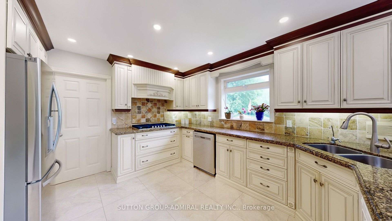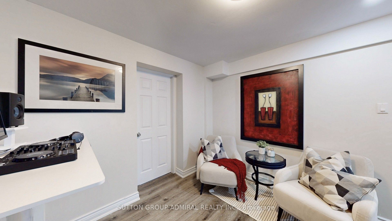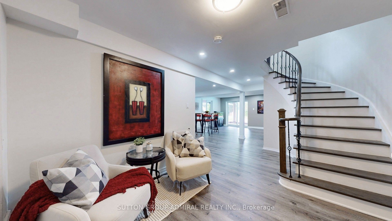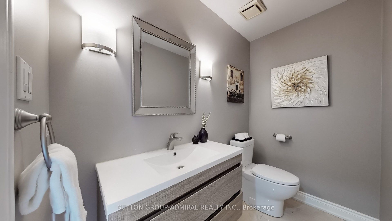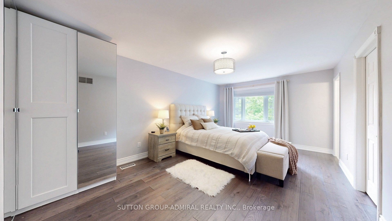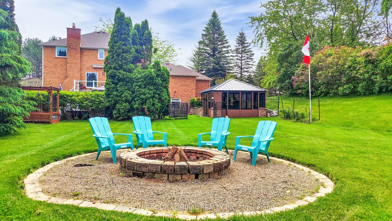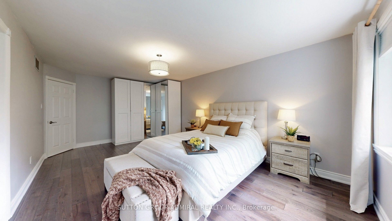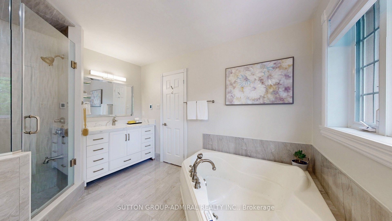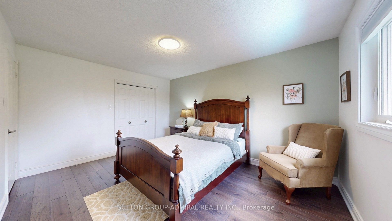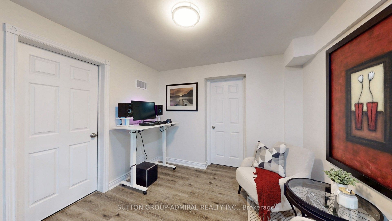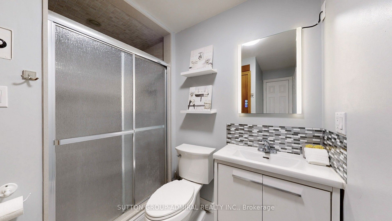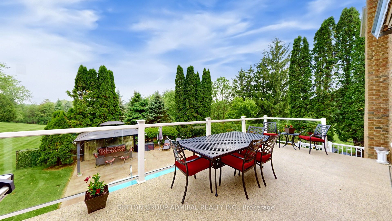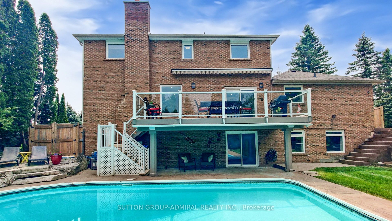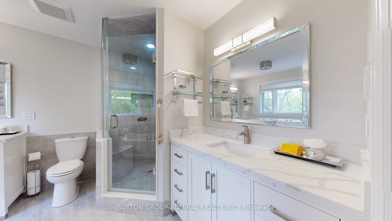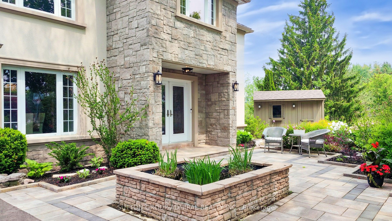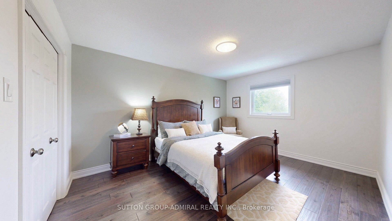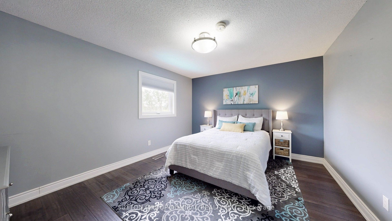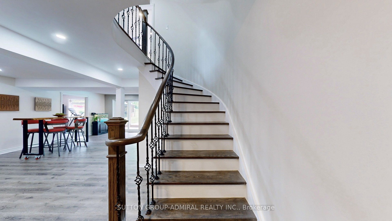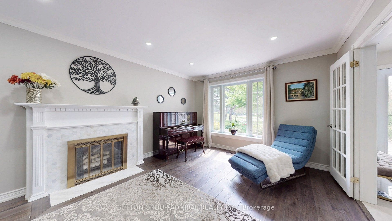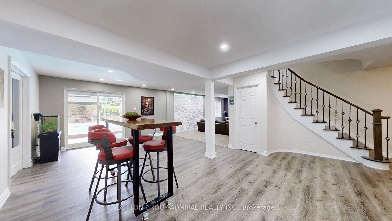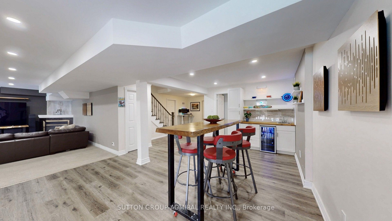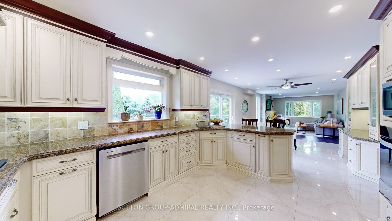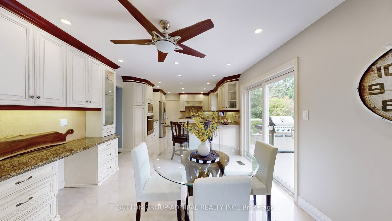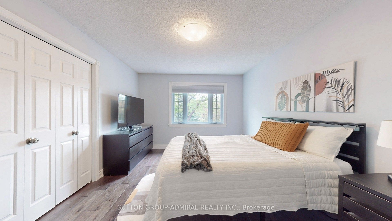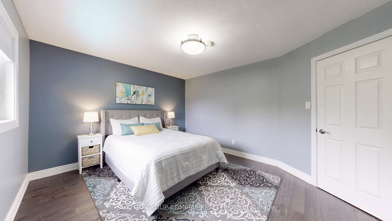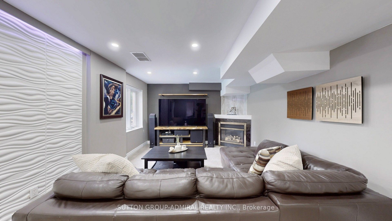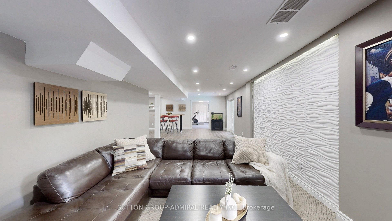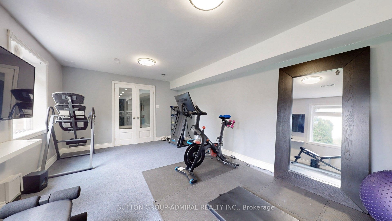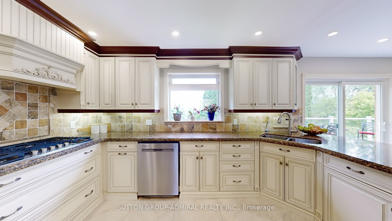
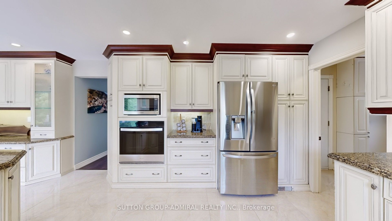
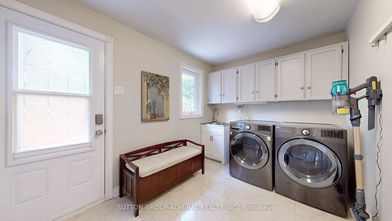
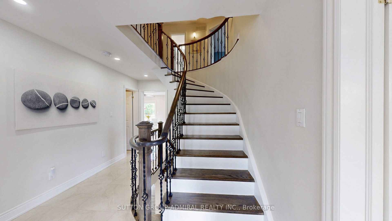
Selling
10 Walton Drive, Caledon, ON L7E 0A2
$2,219,000
Description
Located in Cedar Mills - one of Caledon's most desirable pockets, 10 Walton Drive offers a rare opportunity to enjoy scenic green spaces, and the peacefulness of nature while being just minutes from shops, parks, schools, and for golf enthusiasts, numerous golf courses including Legacy Pines Golf Club, Glen Eagle Golf Club and Caledon Woods Golf Club, all within a 10 minute drive! Set on over 2 acres of beautifully landscaped land, this property delivers the kind of privacy, space, and natural beauty that's nearly impossible to find in the city. The fully renovated 4+1 bedroom, 4 bathroom home combines modern luxury with timeless comfort, featuring a 3 car garage, expansive driveway with 10 driveway parking spaces, new flooring throughout, custom bathrooms with heated flooring in the primary ensuite, and a chef's kitchen with granite countertops, integrated stainless steel appliances, an abundance of counter and storage space complete with a breakfast bar. The finished basement offers a media room, wet bar, sauna, bedroom, and bathroom, perfect for entertaining or extended family stays. Outside, enjoy your own private retreat with a saltwater pool, sealed pool deck, and a stunning stucco and stone exterior, all enhanced by gemstone LED lighting and new garage doors. Large rear-facing windows provide an abundance of natural light and serene views of the backyard oasis. Recent upgrades such as a paved driveway, new rear windows, on-demand water heater, and serviced septic system ensure comfort and peace of mind. Whether you're enjoying a quiet night under the stars or heading into town for a coffee, 10 Walton Drive is where space, style, and community come together in perfect harmony.
Overview
MLS ID:
W12207563
Type:
Detached
Bedrooms:
5
Bathrooms:
4
Square:
2,750 m²
Price:
$2,219,000
PropertyType:
Residential Freehold
TransactionType:
For Sale
BuildingAreaUnits:
Square Feet
Cooling:
Central Air
Heating:
Forced Air
ParkingFeatures:
Attached
YearBuilt:
Unknown
TaxAnnualAmount:
9354
PossessionDetails:
60/90 TBA
Map
-
AddressCaledon
Featured properties

