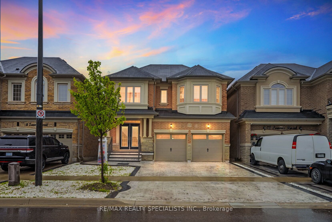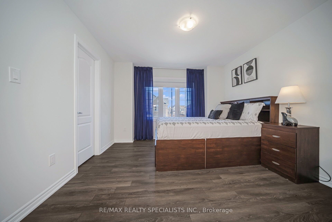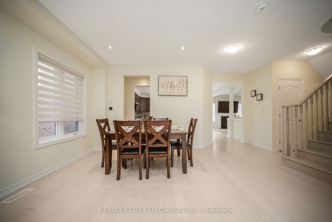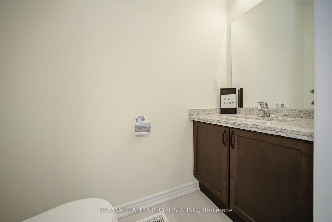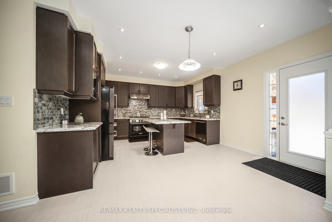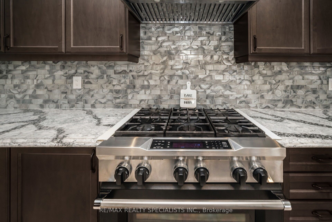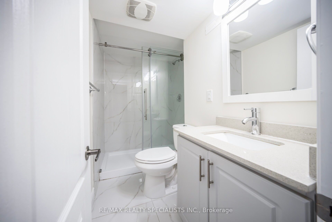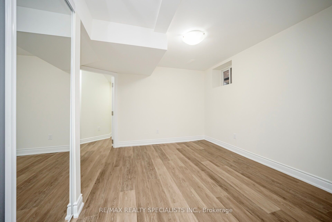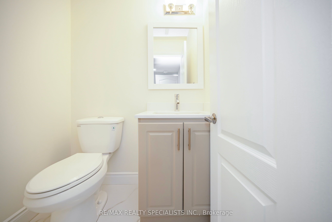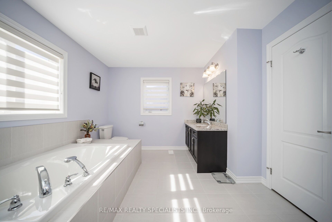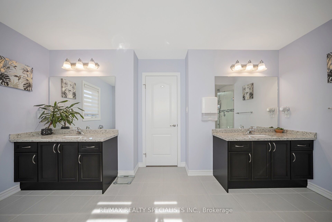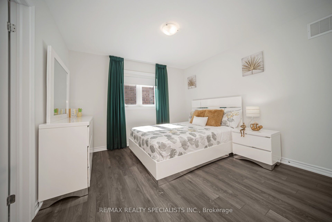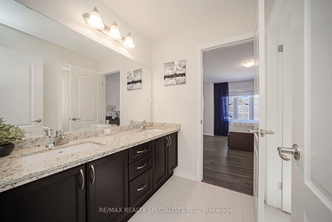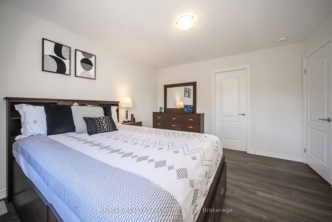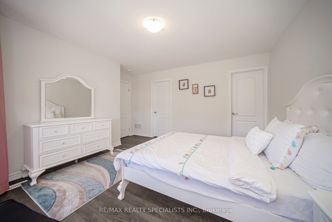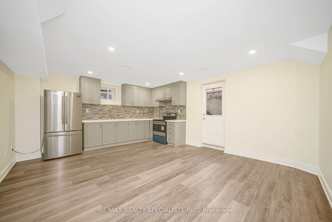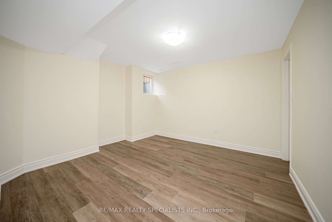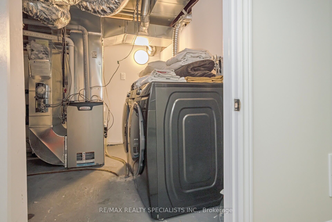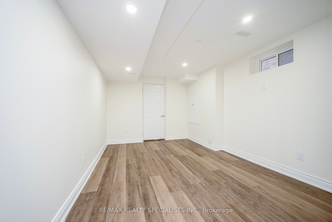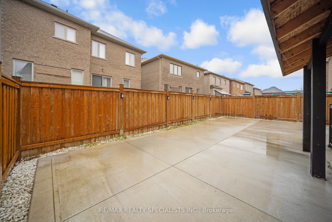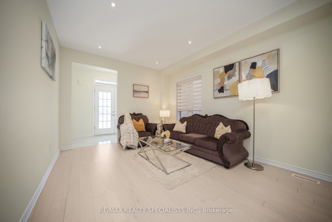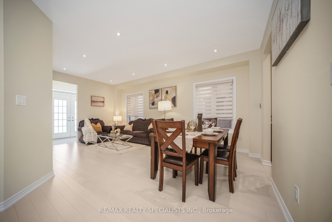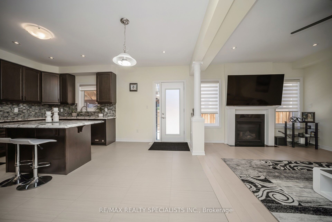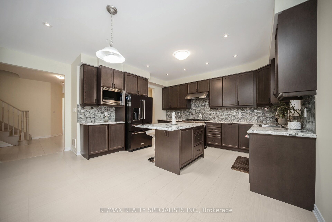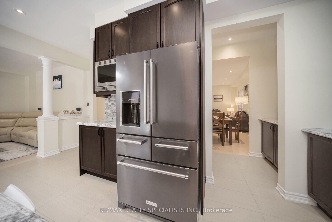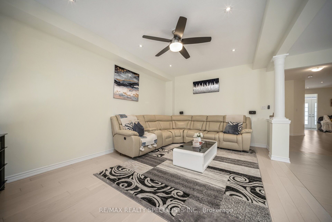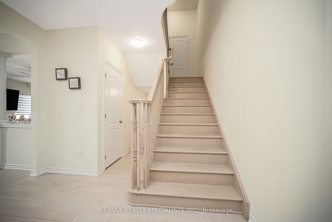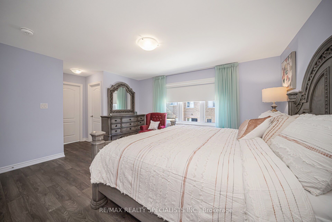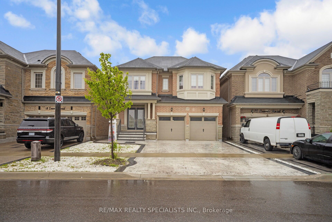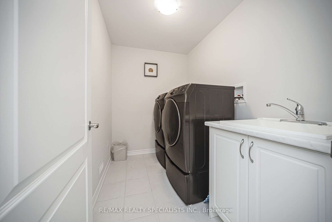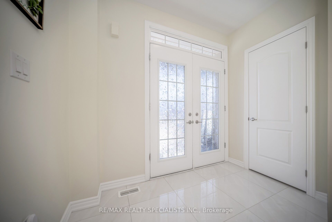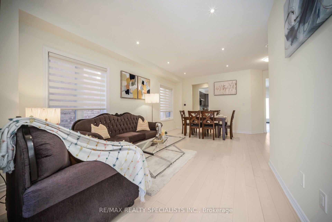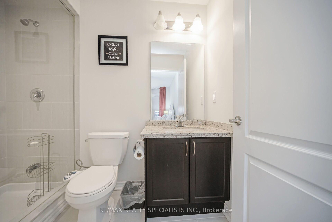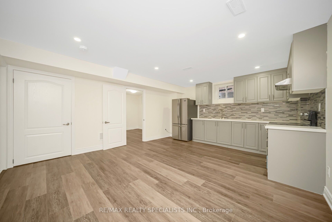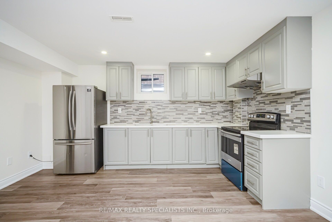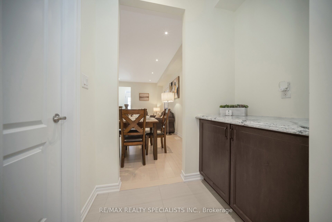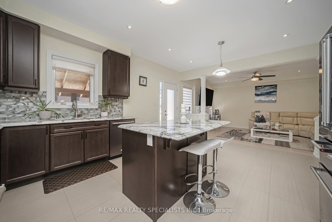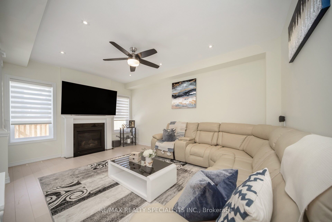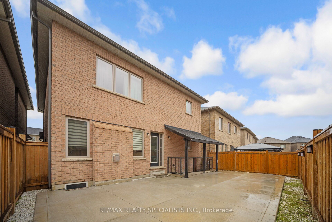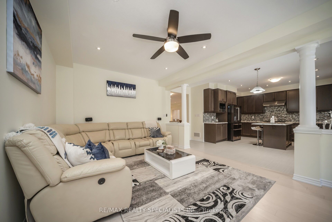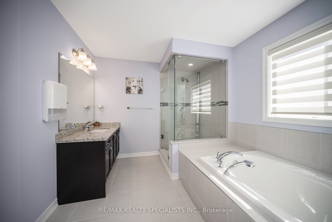
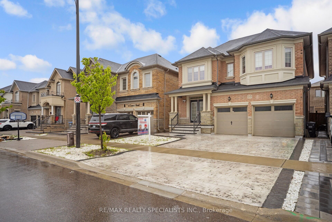

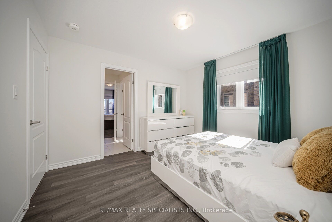
Selling
10 Loomis Road, Brampton, ON L7A 4X4
$1,499,000
Description
Welcome To An Extraordinary 4+3 Bedrooms, 6 Bathroom **(3 Full Washrooms On 2nd Floor)** Double Garage With EV Charger Detached House With **Legal Basement**. This Luxurious Property Perfectly Balances Elegance, Privacy & Convenience, Offering A Prime Location. Step Through The Grand Double-Door Entrance Into A Home Featuring 9' Ceilings, Creating A Spacious & Elegant Atmosphere. Freshly Painted With A Premium Finish! The Open-Concept Layout Includes A Combined Living, Dining & Family Room With A Cozy Fireplace Ideal For Both Entertaining And Relaxation. The Gourmet Kitchen Is A Chef's Dream, Boasting Custom Cabinetry, A Butler's Pantry, Premium Cambria Countertops, A 48-Inch Kitchen-Aid Gas Stove & Top Of The Line Kitchen-Aid Stainless Steel Appliances. Designed For Functionality And Style, This Space Is Perfect For Everyday Living And Hosting Guests. Throughout The Home, You'll Find Gleaming Hardwood Floors, An Oak Staircase, Flooded With Pot Lights, And Abundant Natural Light. The second Floor Offers 4 Spacious Bedrooms, Including Two Master Bedrooms And A Jack & Jill Setup. Including A Luxurious Primary Suite With A Spa-Like Ensuite & Walk-In Closet. A Convenient Second-Floor Laundry Room Adds To The Home's Practicality. Outside, Enjoy A Professionally Landscaped Front Driveway And A Concrete Backyard For Easy Maintenance. The New Legal 3-Bedroom, 2-Bathroom Basement Apartment Comes With A Separate Entrance And Its Own Laundry, Offering Excellent Rental Income Potential While Ensuring Privacy For Homeowners. The Home Offers Open Spaces With Premium Finishes, Custom Window Covering, Lennox AC, Legal Basement, A Thoughtfully Designed Layout, Among Many Other Impressive Features. Don't Miss This Show Stopper!!
Overview
MLS ID:
W12169029
Type:
Detached
Bedrooms:
7
Bathrooms:
6
Square:
2,750 m²
Price:
$1,499,000
PropertyType:
Residential Freehold
TransactionType:
For Sale
BuildingAreaUnits:
Square Feet
Cooling:
Central Air
Heating:
Forced Air
ParkingFeatures:
Attached
YearBuilt:
Unknown
TaxAnnualAmount:
7836
PossessionDetails:
Flexible
Map
-
AddressBrampton
Featured properties

