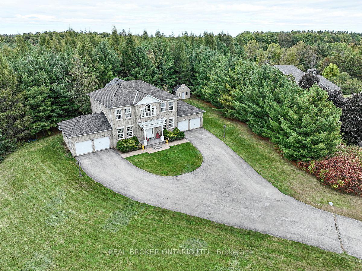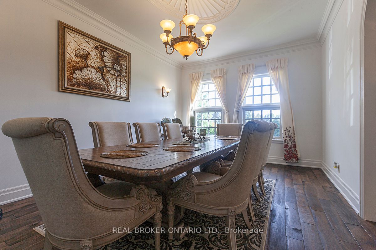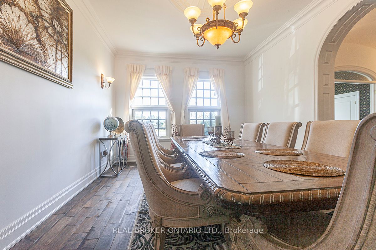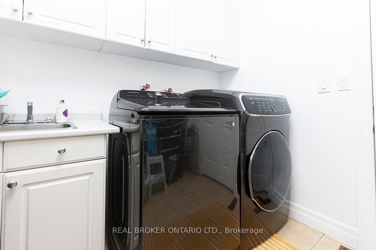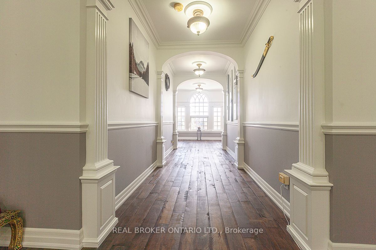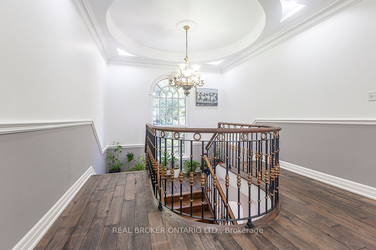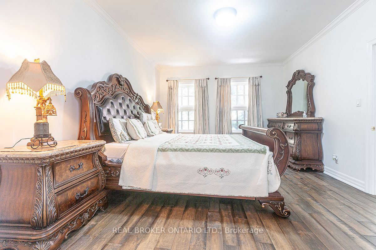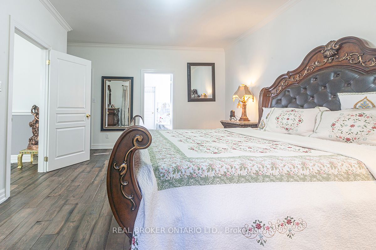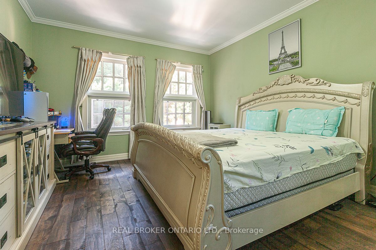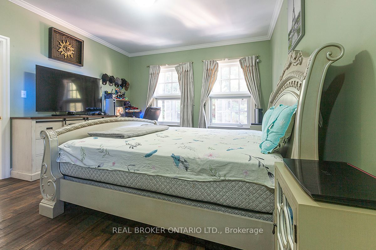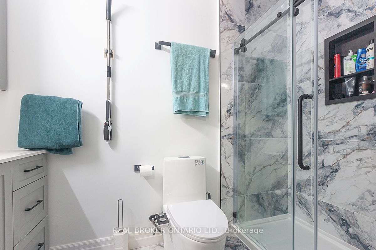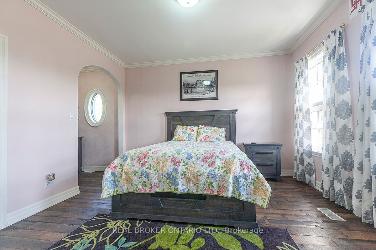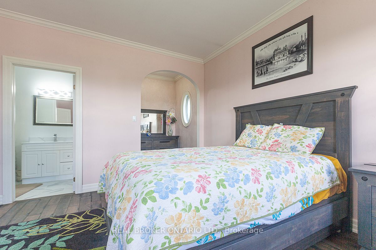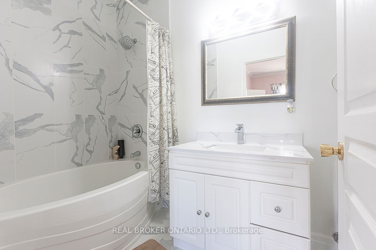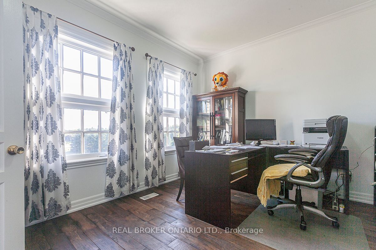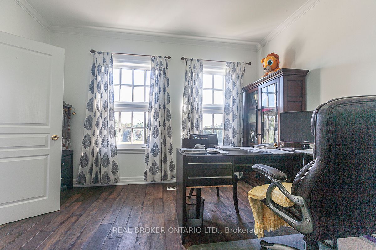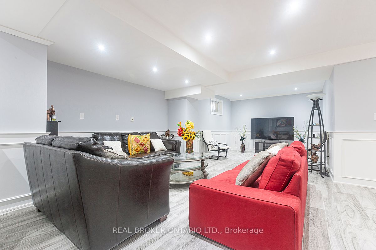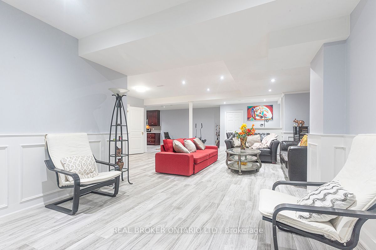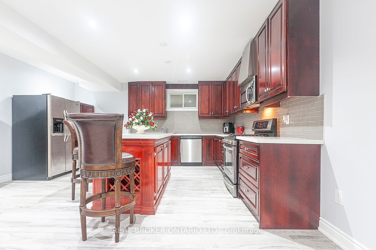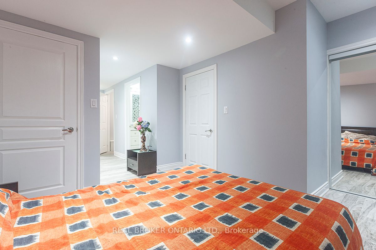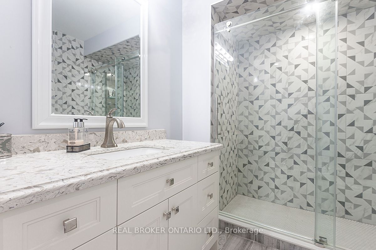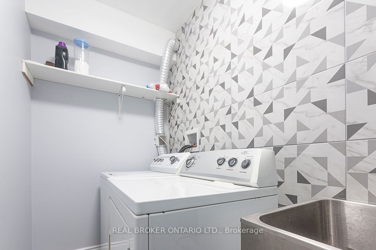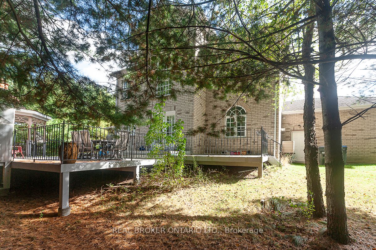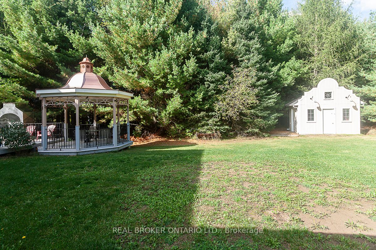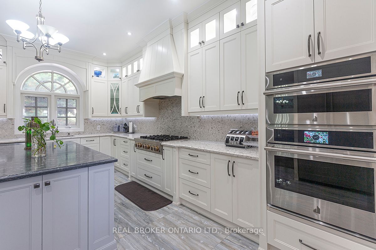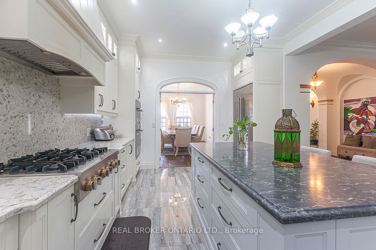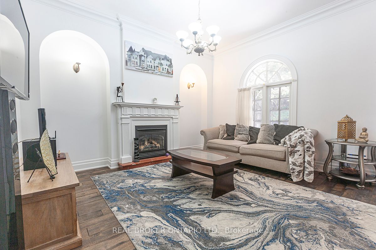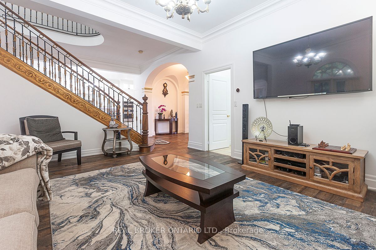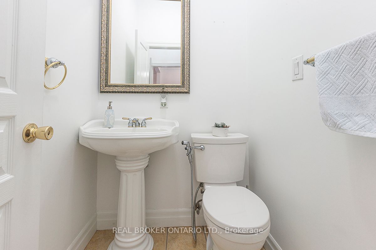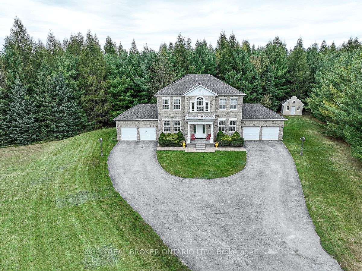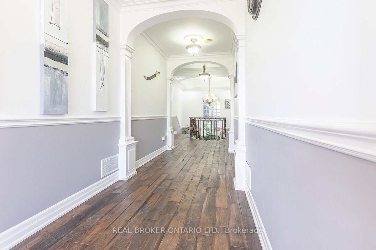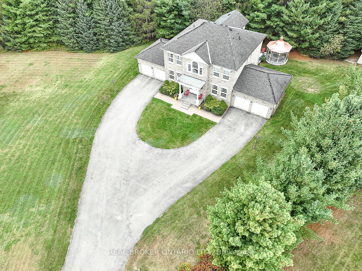
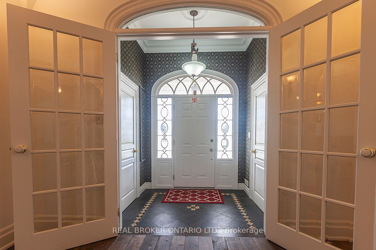
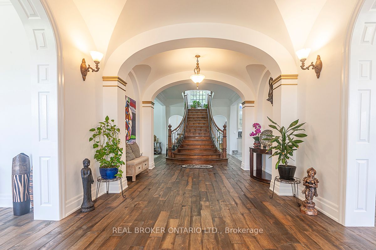
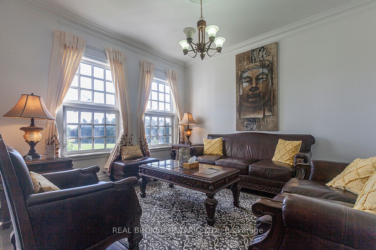
Selling
10 Costner Place, Caledon, ON L7E 0C7
$2,369,000
Description
Welcome To 10 Costner Place In The Prestigious Community Of Palgrave. Exhilarating Estate Property On Top Of A Hill With Multiple Beautiful Landscapes Nearby. Very Serene Surroundings Containing Beautiful Nature, Animals And Vibrant View Of The Sky. Upon Entering You Will Be Greeted With An Abundance Of Natural Light And Views Of Lush Greenery Through The Large Windows. Hardwood Floors Throughout The Main Floor and Second Floor With Tiles In The Kitchen and Basement. A Cozy Fireplace To Relax Beside And View the Nature In The Backyard Through The Large Windows. The Basement Is The Perfect Space For Entertainment. Outdoor Access From Kitchen & Family Room Leads To The Deck With A B/I BBQ With Gas Connection, A Stunning Gazebo And A Backyard Shed. And Not To Forget The Caledon Trailway Path Right Next Door. Easy Access To Trails, Golf Courses & Caledon Equestrian Park, Close To Palgrave, Bolton, Orangeville, Schomberg, & Tottenham.
Overview
MLS ID:
W12205720
Type:
Detached
Bedrooms:
5
Bathrooms:
5
Square:
3,250 m²
Price:
$2,369,000
PropertyType:
Residential Freehold
TransactionType:
For Sale
BuildingAreaUnits:
Square Feet
Cooling:
Central Air
Heating:
Forced Air
ParkingFeatures:
Attached
YearBuilt:
Unknown
TaxAnnualAmount:
9027
PossessionDetails:
Unknown
🏠 Room Details
| # | Room Type | Level | Length (m) | Width (m) | Feature 1 | Feature 2 | Feature 3 |
|---|---|---|---|---|---|---|---|
| 1 | Living Room | Main | 4.13 | 3.84 | Hardwood Floor | Large Window | Crown Moulding |
| 2 | Dining Room | Main | 5.95 | 3.86 | Hardwood Floor | Large Window | Crown Moulding |
| 3 | Family Room | Main | 4.32 | 4.13 | Hardwood Floor | Large Window | Fireplace |
| 4 | Kitchen | Main | 3.63 | 5.58 | Quartz Counter | B/I Appliances | Breakfast Area |
| 5 | Primary Bedroom | Second | 3.89 | 5.34 | 4 Pc Ensuite | Hardwood Floor | Closet Organizers |
| 6 | Bedroom 2 | Second | 3.93 | 4.29 | 3 Pc Ensuite | Hardwood Floor | Window |
| 7 | Bedroom 3 | Second | 3.91 | 3.96 | 3 Pc Ensuite | Hardwood Floor | Closet |
| 8 | Bedroom 4 | Second | 3.88 | 3.38 | Hardwood Floor | Closet | Large Window |
| 9 | Library | Second | 3.63 | 2.81 | Hardwood Floor | Large Window | Crown Moulding |
| 10 | Bedroom 5 | Basement | 0 | 0 | 3 Pc Ensuite | Tile Floor | Linen Closet |
| 11 | Kitchen | Basement | 0 | 0 | Breakfast Area | Quartz Counter | B/I Appliances |
| 12 | Exercise Room | Basement | 0 | 0 | B/I Bar | Tile Floor | Window |
Map
-
AddressCaledon
Featured properties

