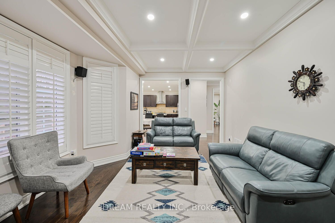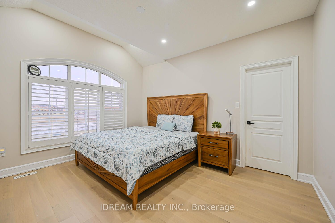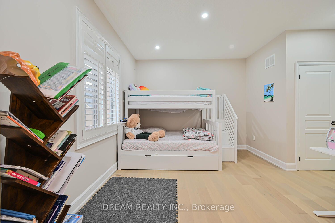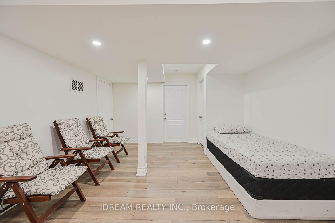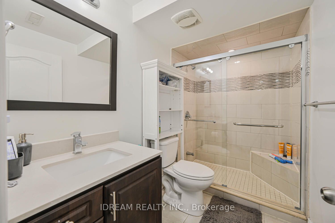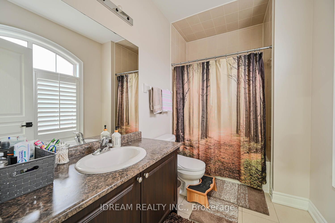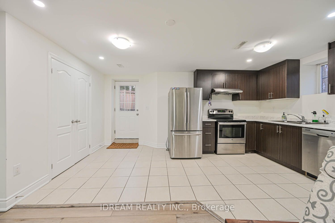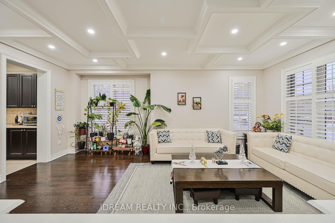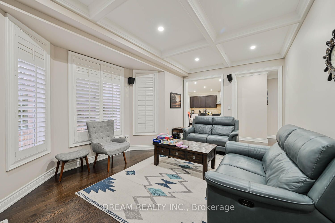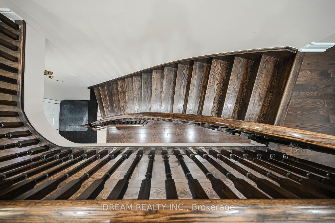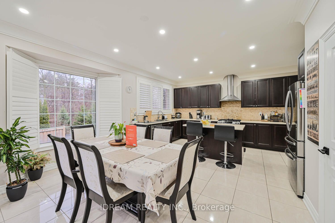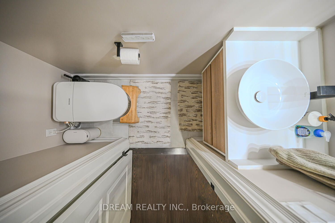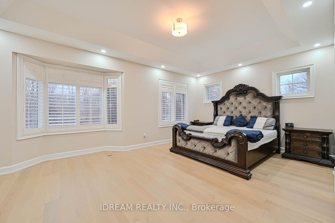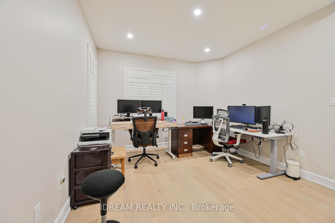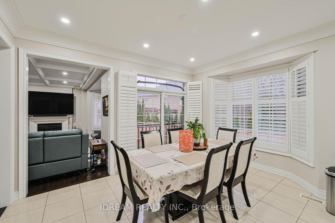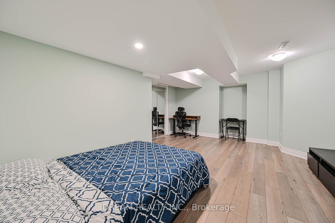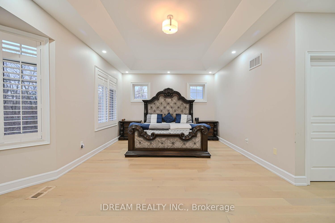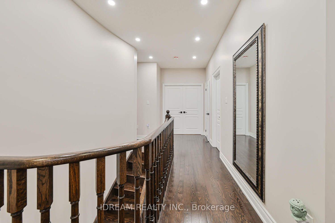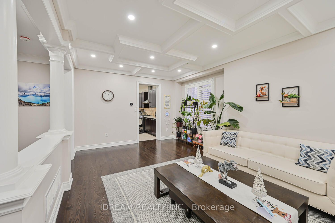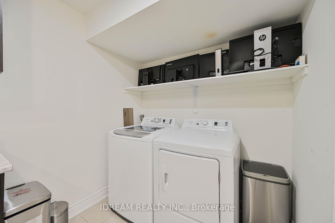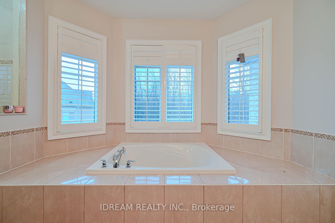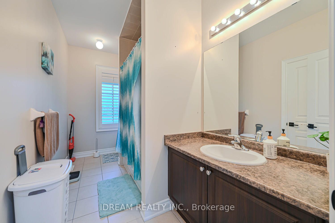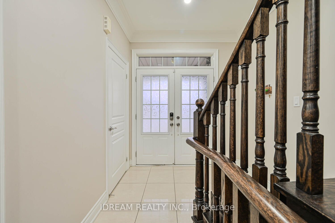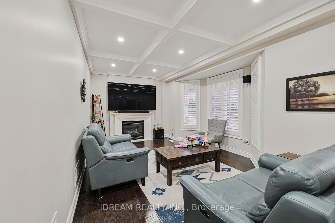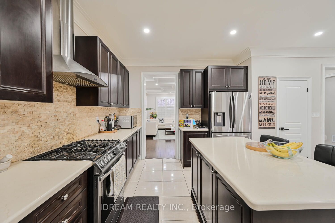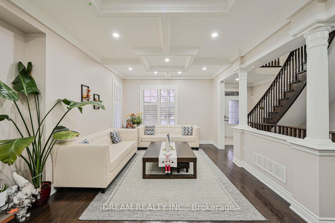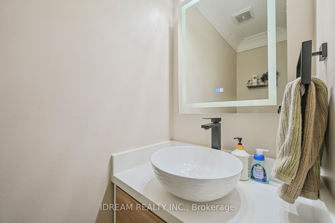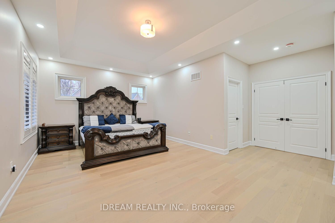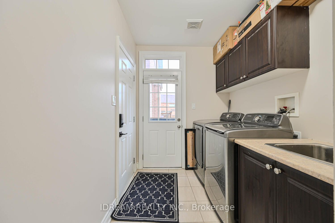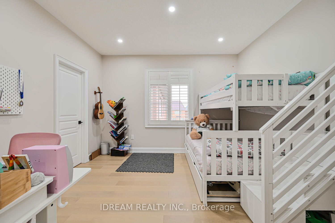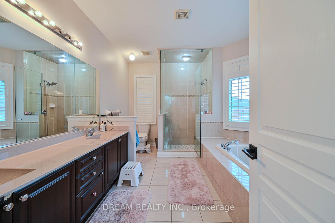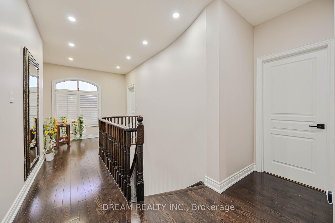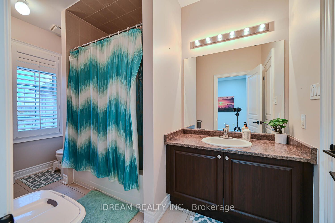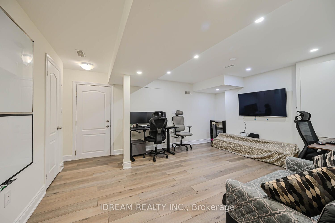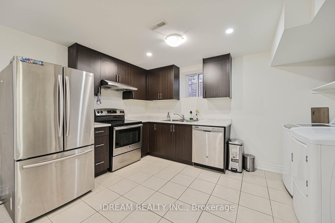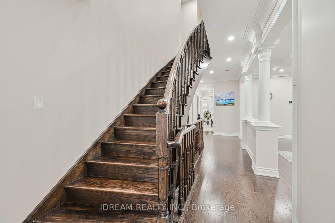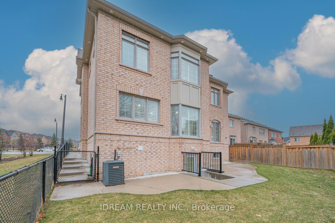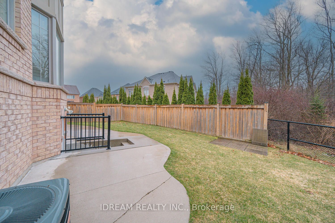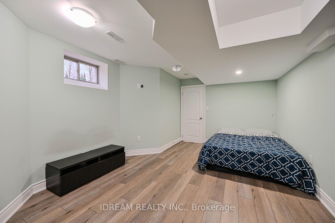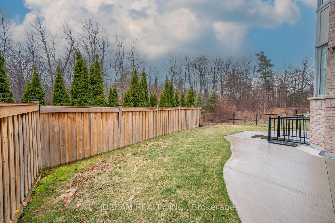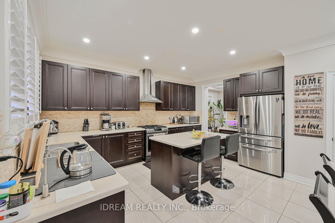
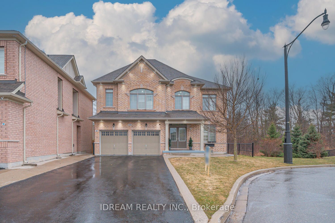
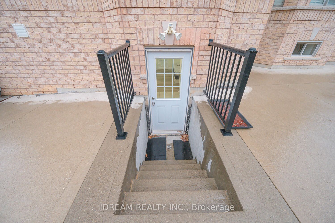
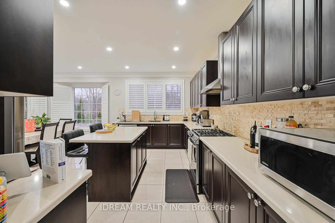
Selling
10 Chesapeake Court, Brampton, ON L6Y 0Y4
$1,499,999
Description
This exquisite modern residence sits in Credit Valleys premier cul-de-sac on a rare 70-foot lot, backing onto a serene ravine and greenbelt conservation area, ensuring privacy and breathtaking views. Located on a child-safe court, it offers close proximity to top schools, public transit, and retail stores, blending luxury with convenience. The main floor features hardwood flooring across the living, dining, family, and hallway areas, paired with dark-stained oak stairs. The family room includes a fireplace, while the custom kitchen shines with quartz countertops, a backsplash, a center island, and stainless steel appliances. Porcelain tiles elevate the main level, and abundant windows fill the home with light. A second-floor loft adds flexible living space. The master suite boasts high ceilings, a 6-piece ensuite with a glass shower, and dual walk-in closets, with all bedrooms offering ensuites and walk-ins for comfort. The basement includes a 2-bedroom suite with a modern kitchen, family area, full bathroom, and separate entranceideal for guests or rental potential. Outside, the 70-foot frontage and driveway accommodate 6 vehicles, while the fenced yard provides a private retreat with ravine views. Unique selling points include the rare lot size, ravine-backed privacy, luxurious upgrades, and a fully equipped basement suite. Highlights: quiet cul-de-sac, gas fireplace, proximity to schools, transit, and retail stores, fenced yard with ravine and greenbelt views, and unobstructed natural vistas. This home combines modern elegance with practical living, perfect for discerning buyers. Schedule a private tour to experience this rare gem!
Overview
MLS ID:
W12049118
Type:
Detached
Bedrooms:
6
Bathrooms:
5
Square:
2,750 m²
Price:
$1,499,999
PropertyType:
Residential Freehold
TransactionType:
For Sale
BuildingAreaUnits:
Square Feet
Cooling:
Central Air
Heating:
Forced Air
ParkingFeatures:
Attached
YearBuilt:
6-15
TaxAnnualAmount:
9098
PossessionDetails:
TBD
Map
-
AddressBrampton
Featured properties

