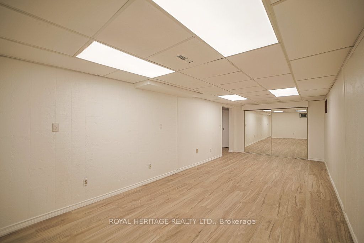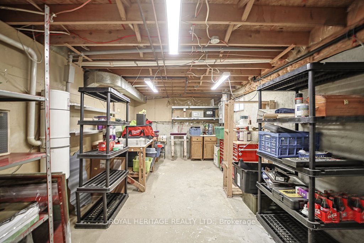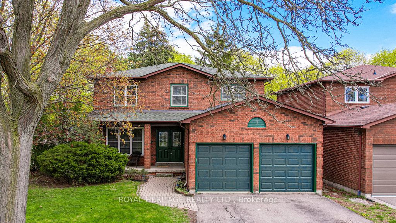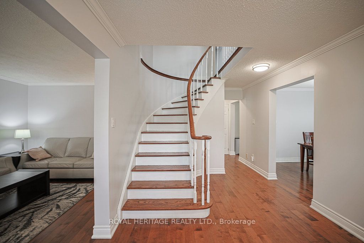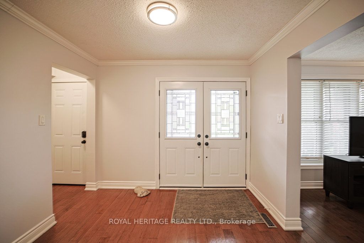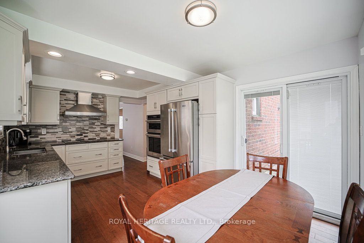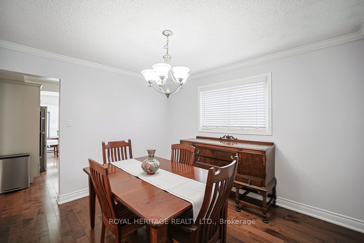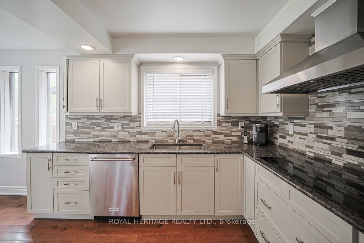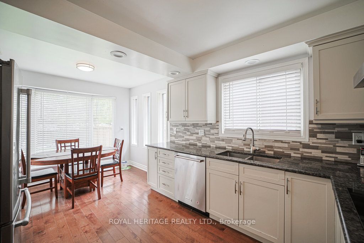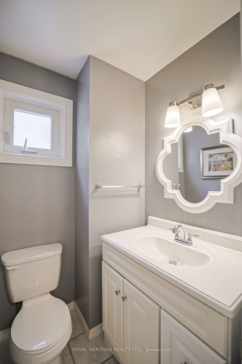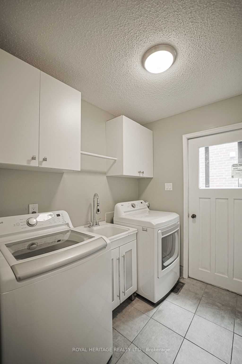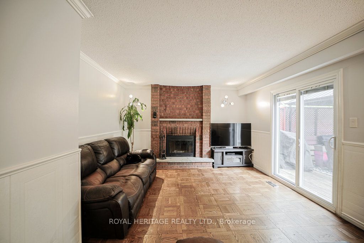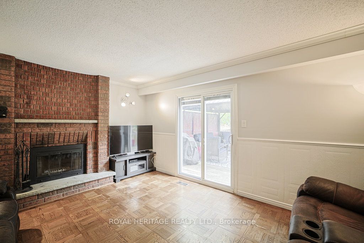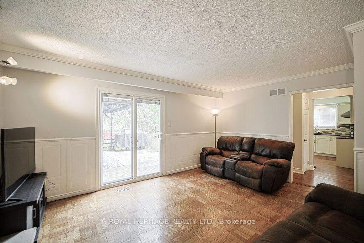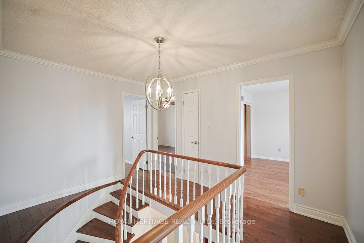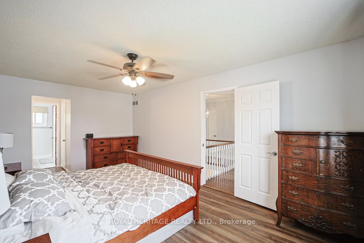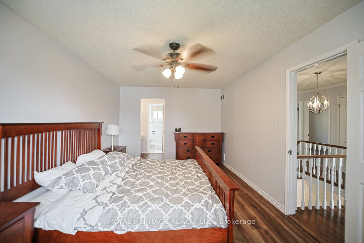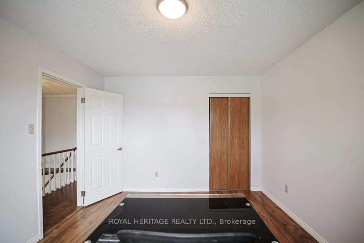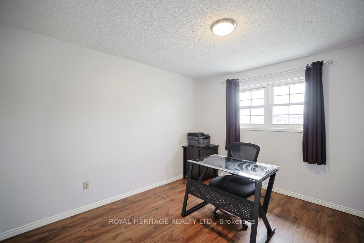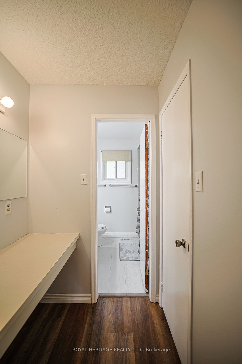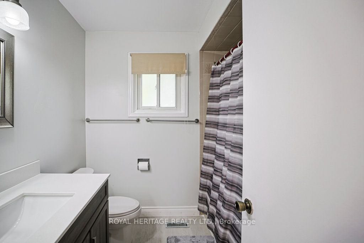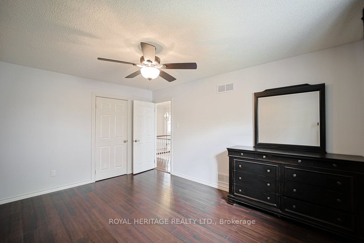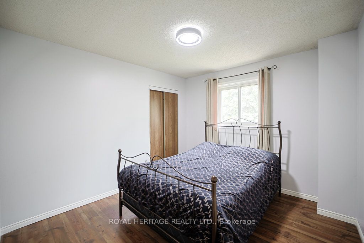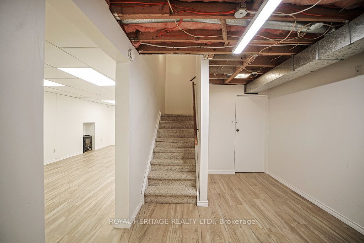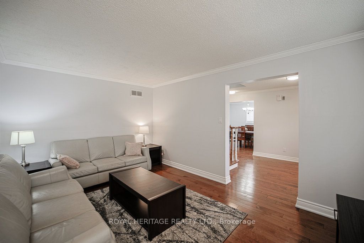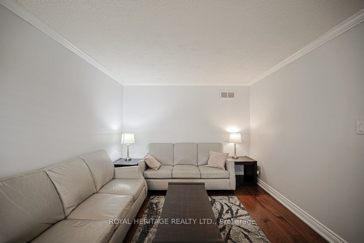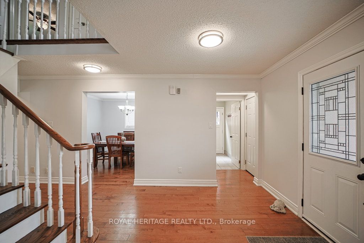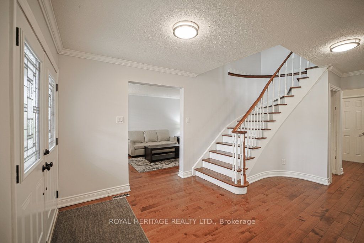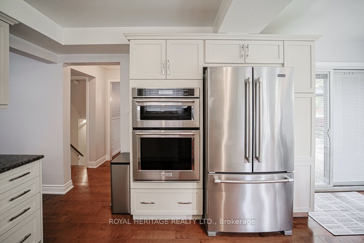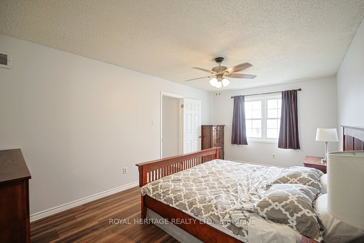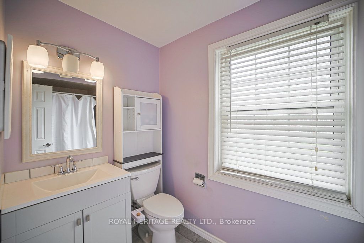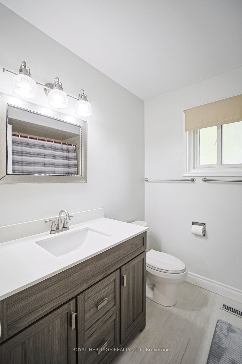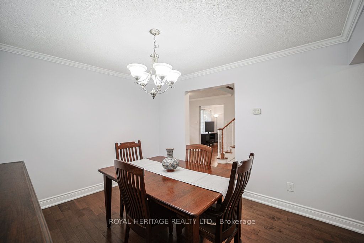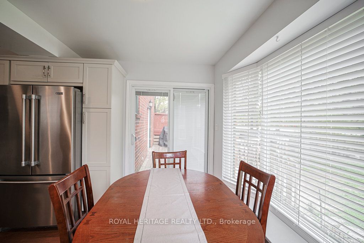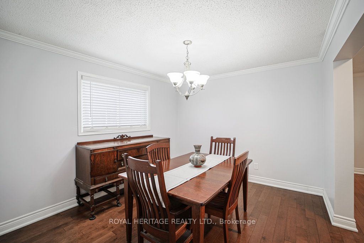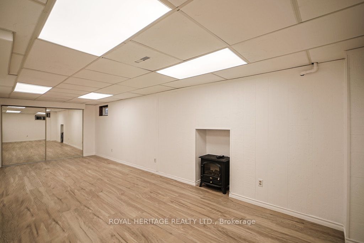
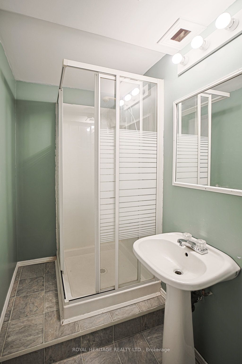
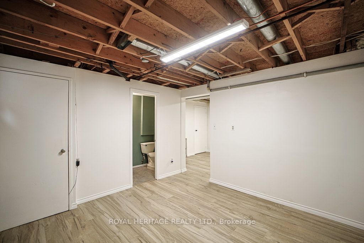
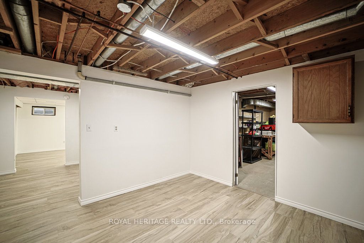
Selling
1 Broughton Court, Whitby, ON L1N 6Y8
$1,148,800
Description
Exceptional value at this price. Don't let this opportunity pass you by. This all brick, carpet free home offers space, style, and a prime location. Situated on a quiet court in one of Whitby's most sought after neighbourhoods, it sits on a premium lot. A grand foyer welcomes you in with hardwood floors on the main level, crown moulding, and a classic hardwood staircase. The updated kitchen features quartz countertops, a modern backsplash, stainless steel appliances including a built-in oven, microwave, and dishwasher, and a bright breakfast area surrounded by windows with a walkout to a large deck. The family room offers a cozy gas fireplace and a second walkout, perfect for entertaining or relaxing outdoors. Main floor laundry offers direct access to the double car garage. The upper level is also carpet free and includes four generously sized bedrooms, including a primary suite with ample closet space. The finished basement adds valuable living space for a home office, media room, or playroom. It also includes a recreation room, a full three-piece bathroom, a versatile workshop, and a cold room for added storage. Other highlights include newer windows throughout (excluding basement), a wide driveway with parking for four vehicles and no sidewalk, just minutes from shopping malls, parks, top-rated schools, and public transit. This is a rare opportunity to own a home with approximately 3,300 sq ft of living space at this price in this fantastic, family friendly neighbourhood.
Overview
MLS ID:
E12150555
Type:
Detached
Bedrooms:
4
Bathrooms:
4
Square:
2,250 m²
Price:
$1,148,800
PropertyType:
Residential Freehold
TransactionType:
For Sale
BuildingAreaUnits:
Square Feet
Cooling:
Central Air
Heating:
Forced Air
ParkingFeatures:
Attached
YearBuilt:
Unknown
TaxAnnualAmount:
6373
PossessionDetails:
30-45 days
Map
-
AddressWhitby
Featured properties

