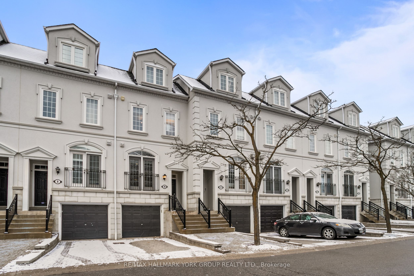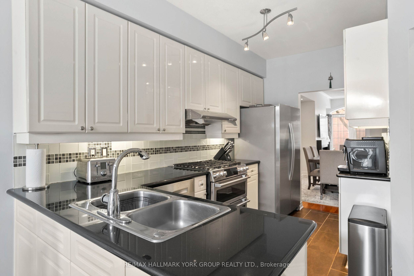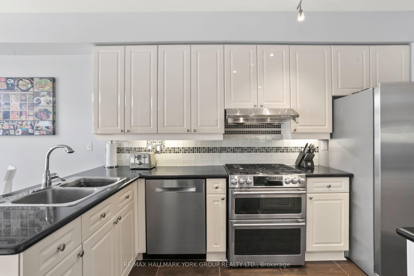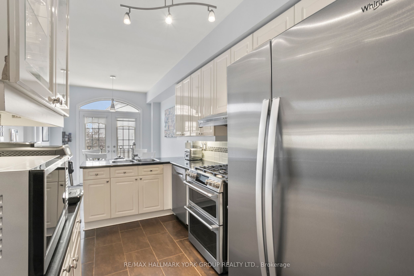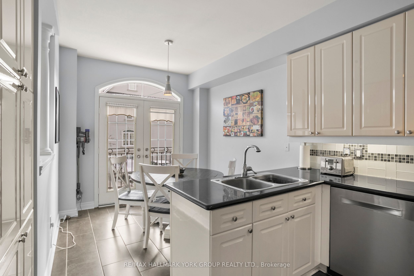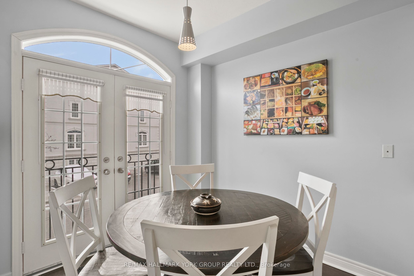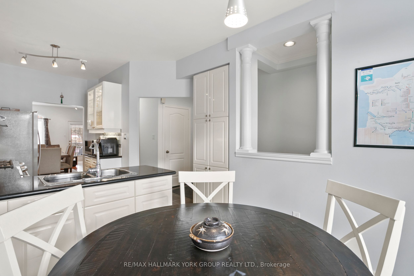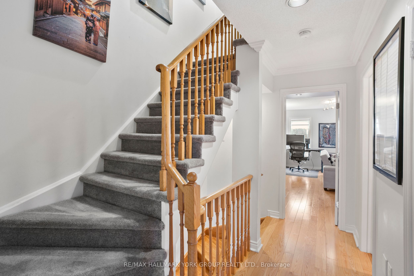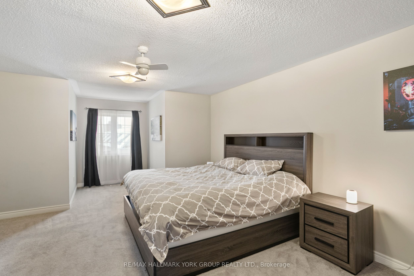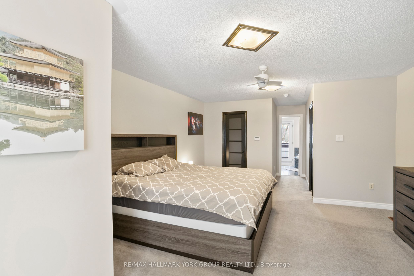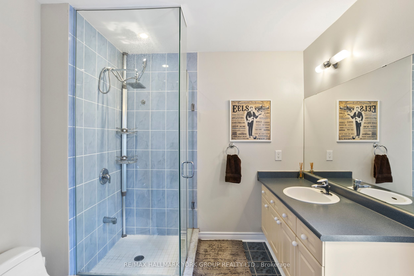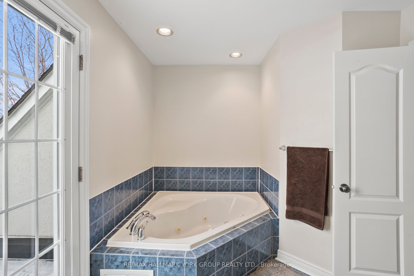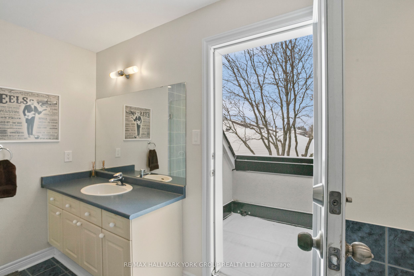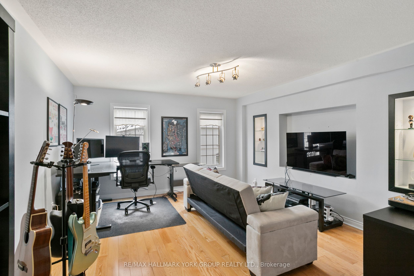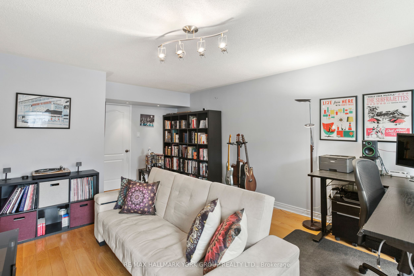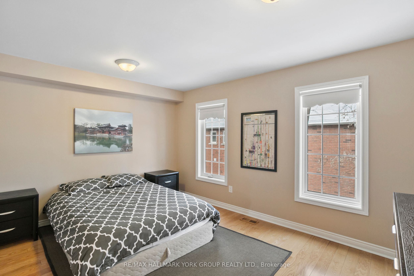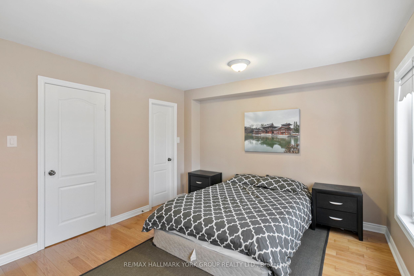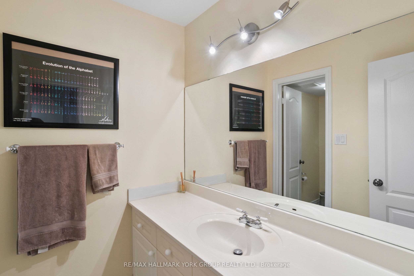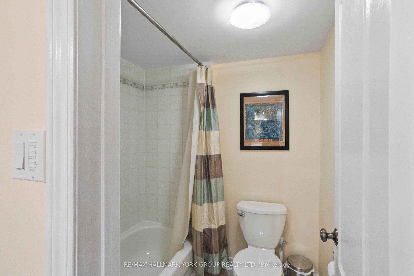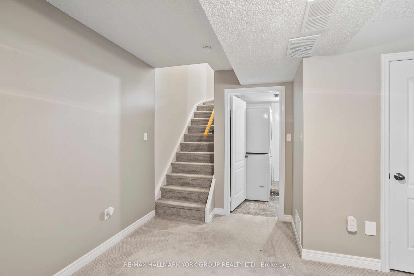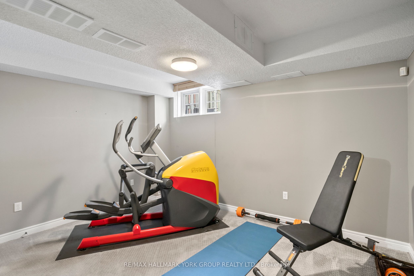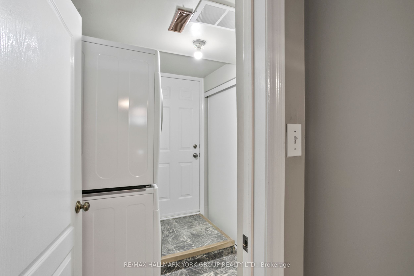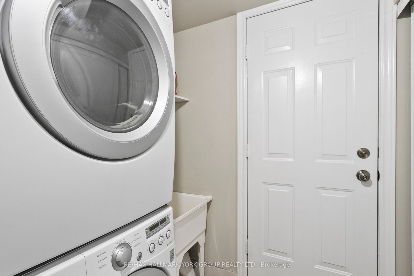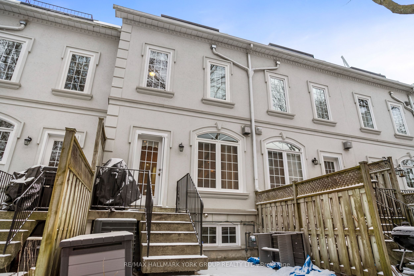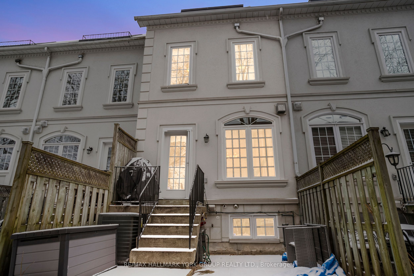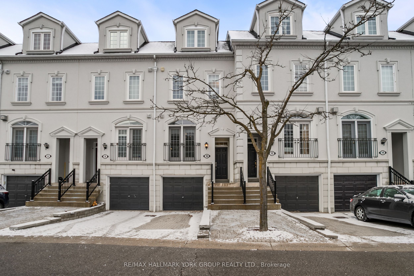
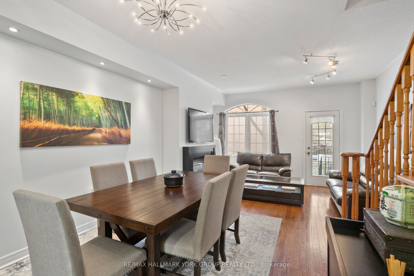
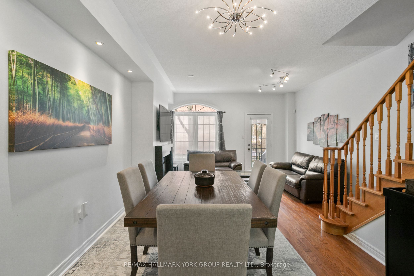
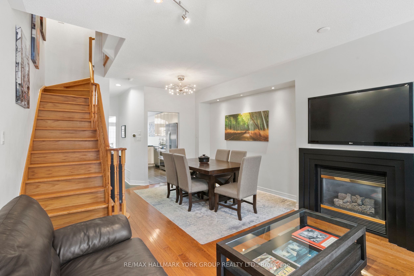
Selling
#Unit 10 - 38 Hunt Avenue, Richmond Hill, ON L4C 0J7
$879,900
Description
Beautiful Georgian Style Executive 3-storey townhouse located in a private enclave within the Mill Pond neighbourhood and in close proximity to Mackenzie Health Centre. Don't let this one slip away. Its a rare find with approx 2342 sq ft of living space (2142 sq ft finished above grade and 200 sq ft finished below grade). Features include hardwood flooring, 3 bedrooms, 3 bathrooms, primary bedroom with walk-in closet, nook, 4-piece ensuite & walkout to balcony, second bedroom with walk-in closet. Eat-in kitchen with ceramic flooring, garden doors to Juliet balcony, new S/S refrigerator (Dec 2021), new S/S gas stove (Dec 2021), new S/S built-in dishwasher (2022), new S/S microwave (2019).Finished basement with 2-piece bathroom & separate entrance that could be used as home office, guest room or nannys quarters.Short walk to Richmond Hill Village for shopping, banks, restaurants, grocery stores and Performing Arts Centre. Within close proximity to public transit served by Viva, Go Station, Hillcrest Mall, schools, walking trails, parks & places of worship. Easy access to Hwy 404 and 407. Maintenance fees incl water, lawn maintenance, snow removal from driveway/walkway, roof & window maintenance & replacement, maintenance of common elements & building insurance.
Overview
MLS ID:
N12052475
Type:
Condo
Bedrooms:
3
Bathrooms:
3
Square:
2,125 m²
Price:
$879,900
PropertyType:
Residential Condo & Other
TransactionType:
For Sale
BuildingAreaUnits:
Square Feet
Cooling:
Central Air
Heating:
Forced Air
ParkingFeatures:
Built-In
YearBuilt:
16-30
TaxAnnualAmount:
3704.93
PossessionDetails:
60-90 days/TBA
🏠 Room Details
| # | Room Type | Level | Length (m) | Width (m) | Feature 1 | Feature 2 | Feature 3 |
|---|---|---|---|---|---|---|---|
| 1 | Living Room | Ground | 3.8 | 2.72 | Fireplace | Hardwood Floor | W/O To Patio |
| 2 | Dining Room | Ground | 3.48 | 3.2 | Overlooks Living | Hardwood Floor | Pot Lights |
| 3 | Kitchen | Ground | 6.44 | 2.78 | Eat-in Kitchen | Ceramic Floor | Stainless Steel Appl |
| 4 | Bedroom 2 | Second | 5.58 | 3.88 | Walk-In Closet(s) | Hardwood Floor | East View |
| 5 | Bedroom 3 | Second | 4.28 | 3.48 | Walk-In Closet(s) | Hardwood Floor | West View |
| 6 | Primary Bedroom | Third | 6.53 | 4.31 | 4 Pc Ensuite | Broadloom | Walk-In Closet(s) |
| 7 | Recreation | Basement | 4.1 | 3.3 | 2 Pc Bath | Broadloom | Access To Garage |
Map
-
AddressRichmond Hill
Featured properties

