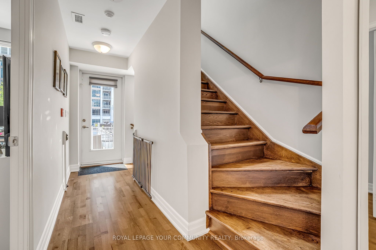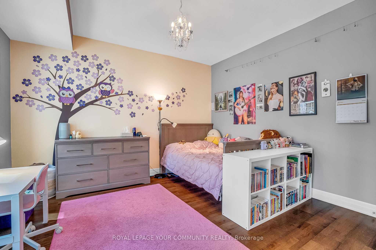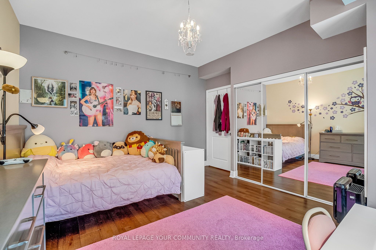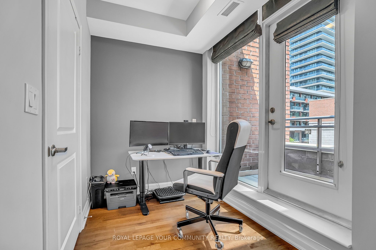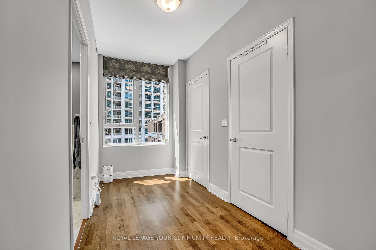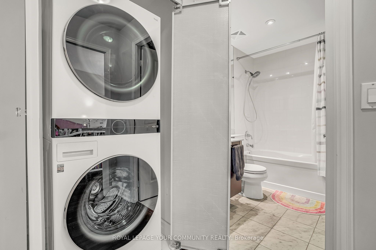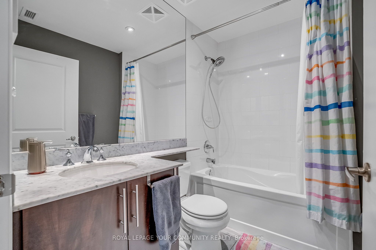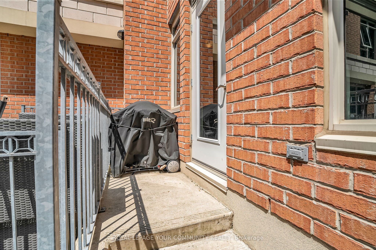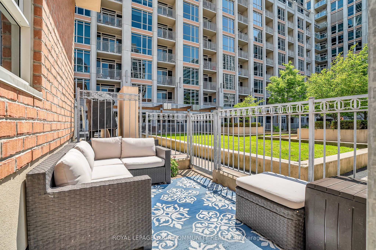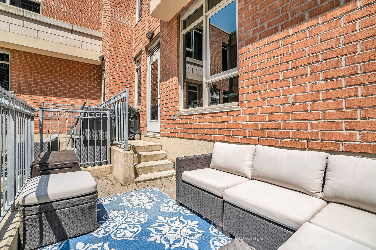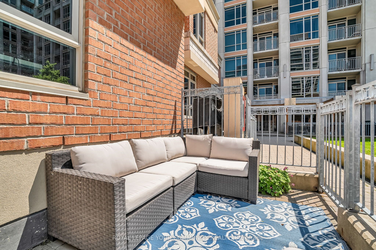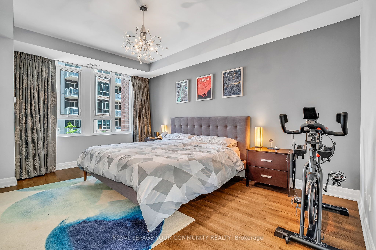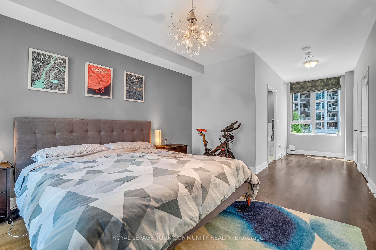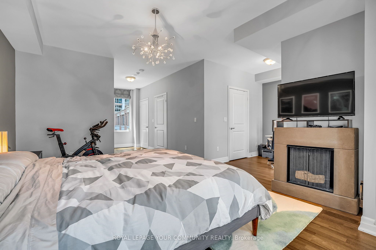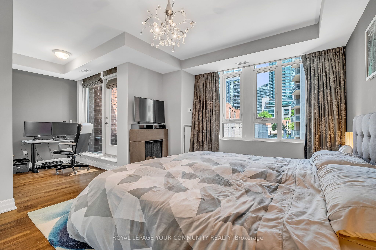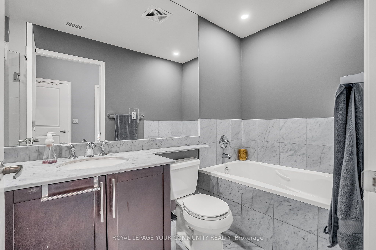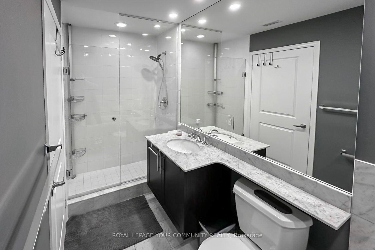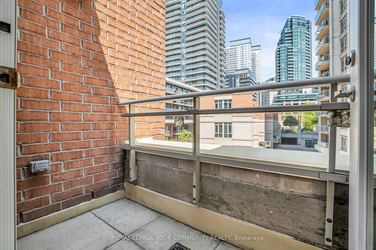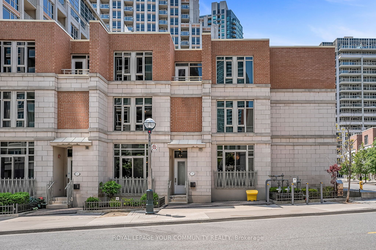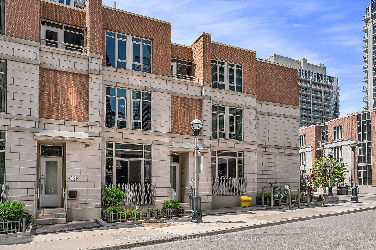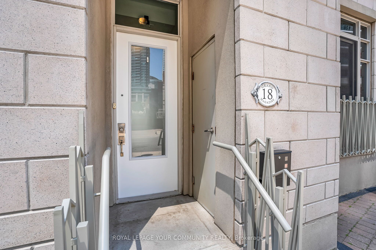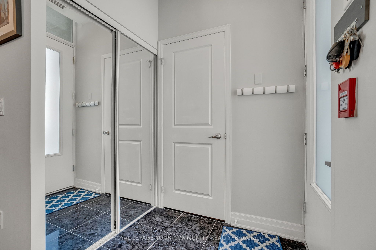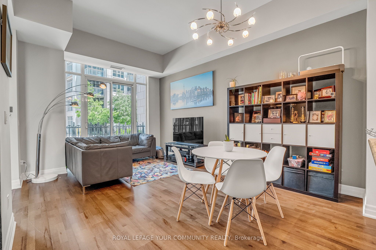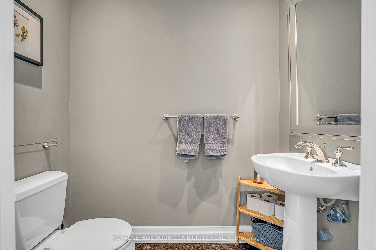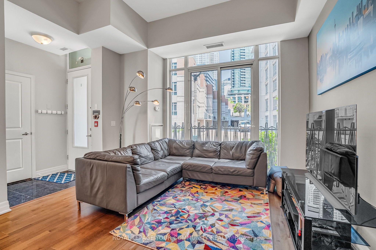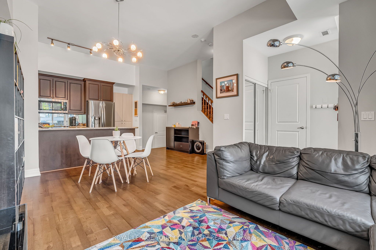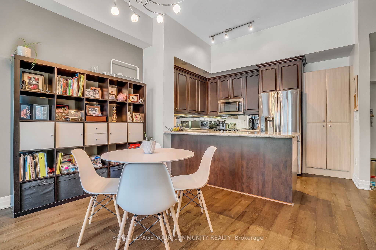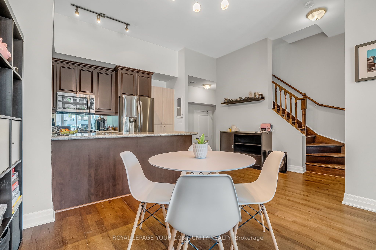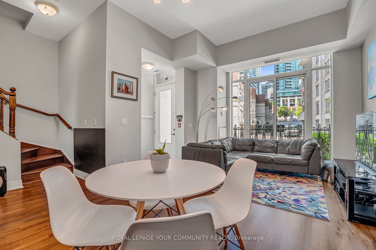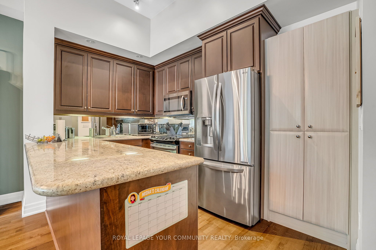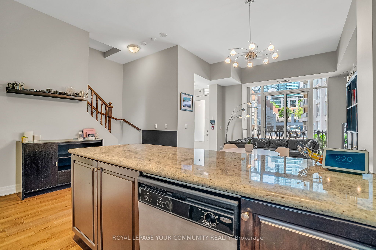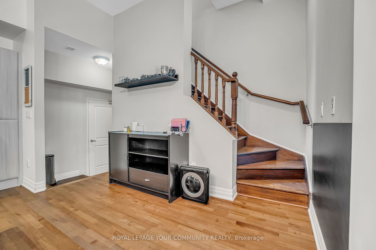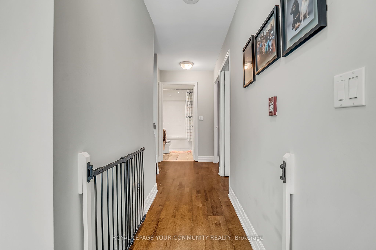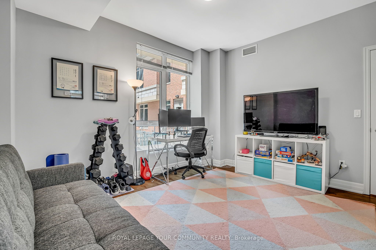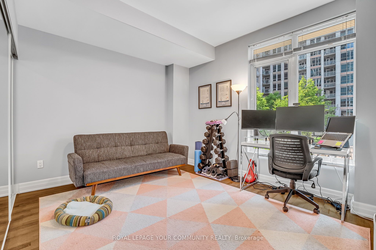
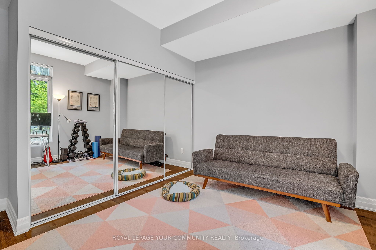
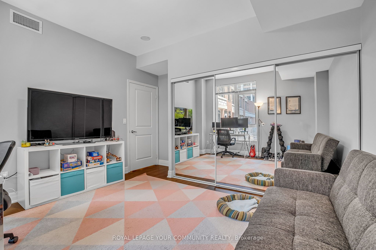
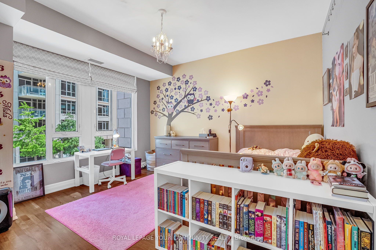
Selling
#Town House 8 - 18 Grand Magazine Street, Toronto, ON M5V 1B4
$1,349,000
Description
Welcome to West Harbour City 1. This bright & spacious luxury downtown condo townhouse offers ample living space, 3 full bedrooms, 3 baths, 2 car parking, personal outdoor space, airy 10 ft ceilings on the main floor, all within close proximity & access to some of the best amenities our vibrant city has to offer. And now for the details. Open-concept main floor design, a contemporary kitchen with granite countertops & stainless-steel appliances & an updated 3rd floor bathroom that includes both a generously sized walk-in shower, complete with glass door & a tub. Situated close to the waterfront, this unit offers approximately 1778 sq ft according to builders plans, plus a 110 sq ft terrace that gives access to a common area garden area. In addition, is a 22 sq ft balcony off the 3rd floor primary bedroom quarters. As mentioned, it comes with 2 car parking, one of which is a private garage, accessible directly from within the home & the 2nd spot is located on P4 underground. The ensuite locker is also situated within the garage area, with easy access from living area. 18 Grand Magazine is also within relative close proximity to the Citys points of interest such as, The Rogers Centre, TTC, Centre Island, Liberty Village, BMO Field, Budweiser Stage, Harbourfront Centre, CN Tower, Steam Whistle Brewing, Fort York, Exhibition Place and a short Uber drive to Billy Bishop Island AP. Shopping at Loblaws & LCBO close by. Access & usage to All The amenities that West harbour City 1 has to offer.
Overview
MLS ID:
C12194244
Type:
Condo
Bedrooms:
3
Bathrooms:
3
Square:
1,700 m²
Price:
$1,349,000
PropertyType:
Residential Condo & Other
TransactionType:
For Sale
BuildingAreaUnits:
Square Feet
Cooling:
Central Air
Heating:
Heat Pump
ParkingFeatures:
Attached
YearBuilt:
Unknown
TaxAnnualAmount:
6183.51
PossessionDetails:
90 days, TBD
Map
-
AddressToronto C01
Featured properties
The Most Recent Estate
Toronto C01, Ontario
$1,349,000
- 3
- 3
- 1,700 m²

