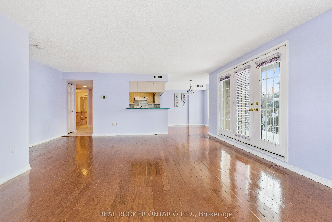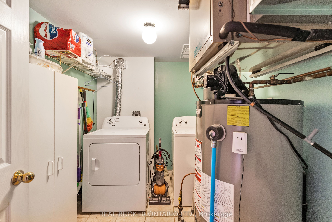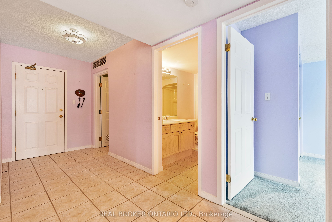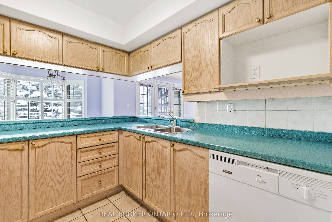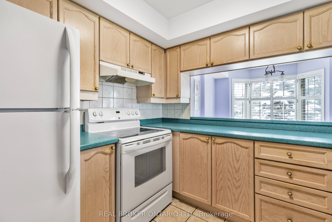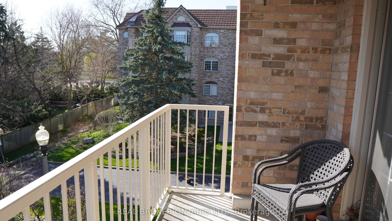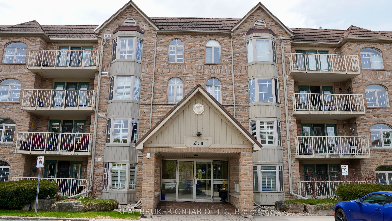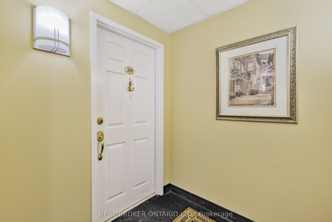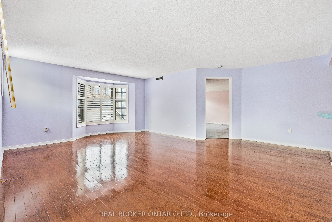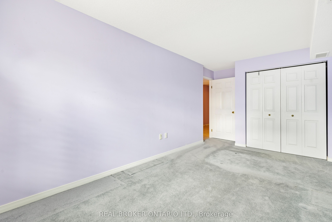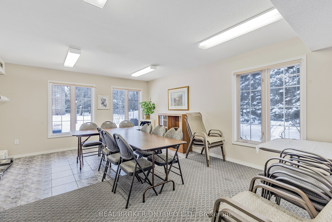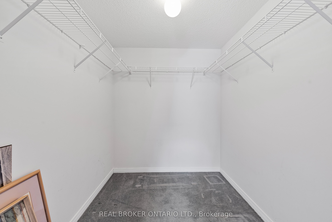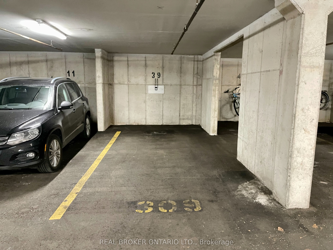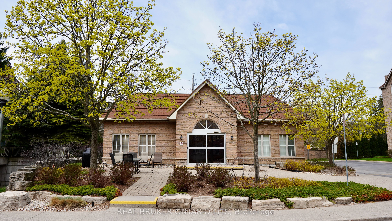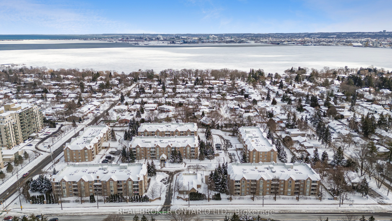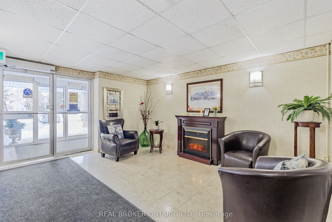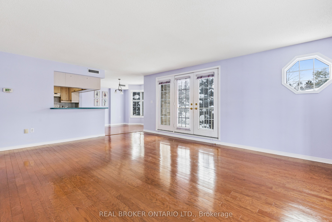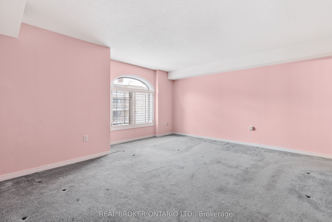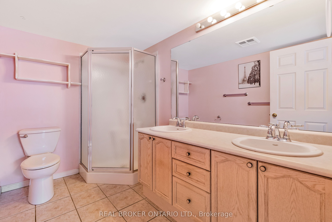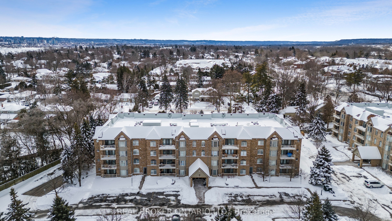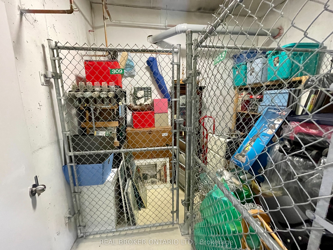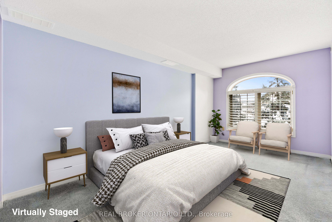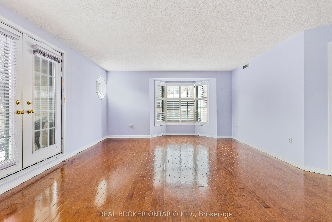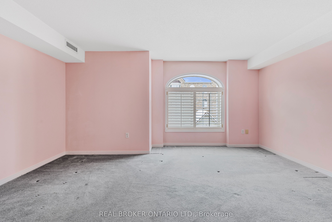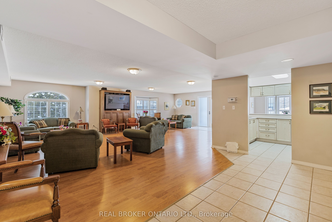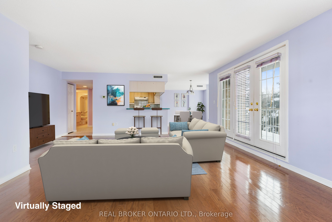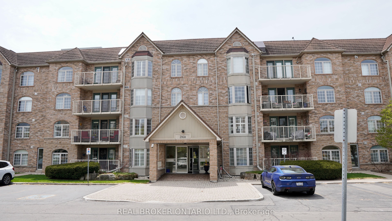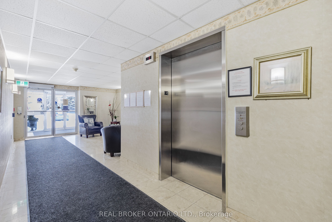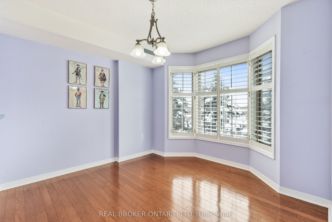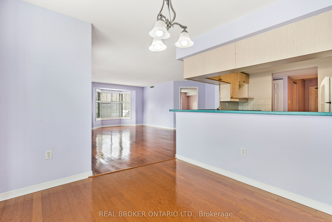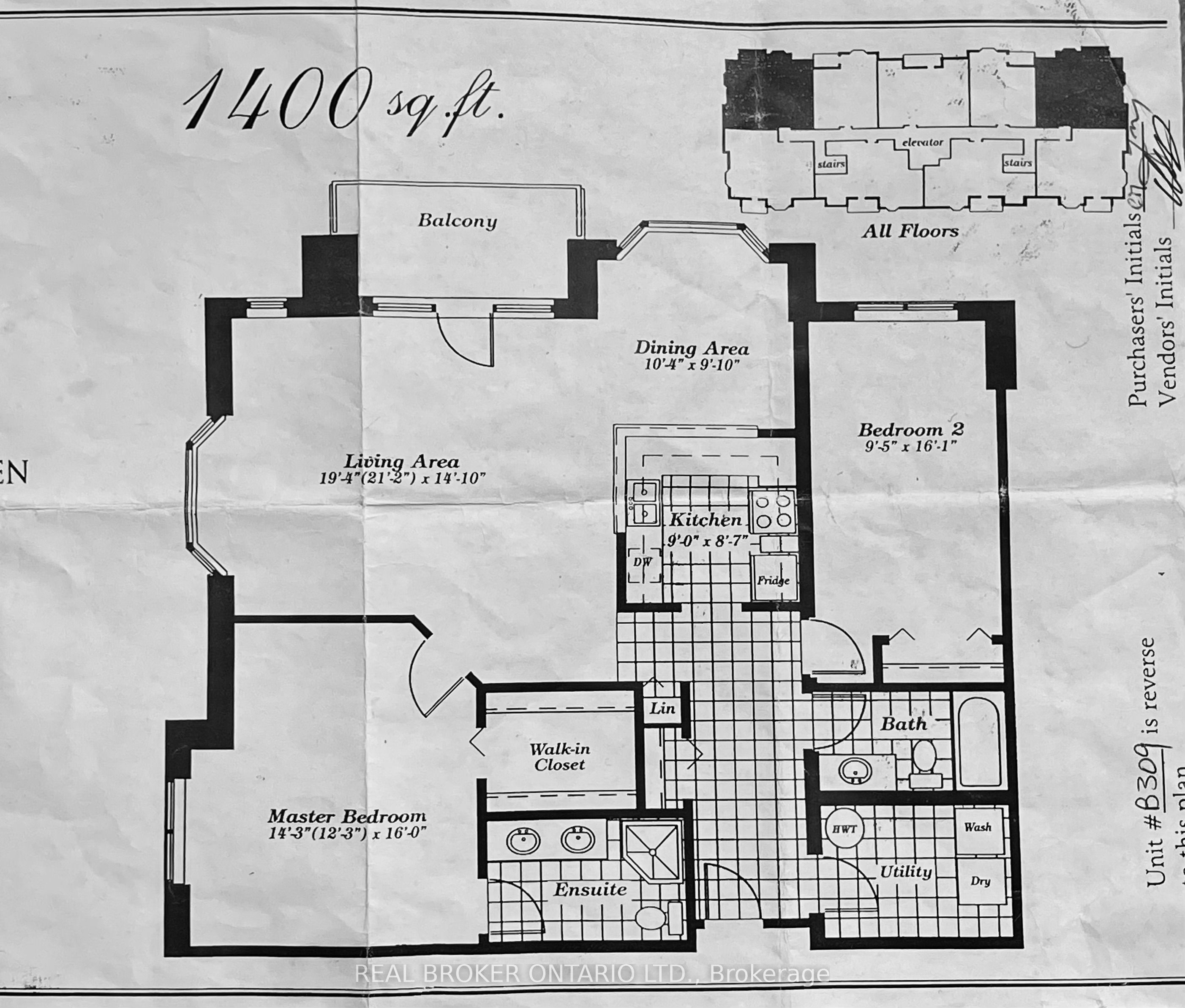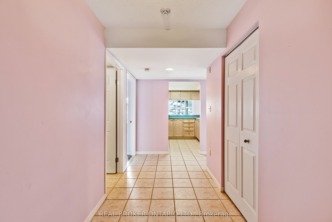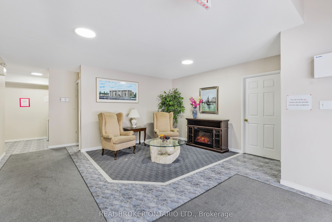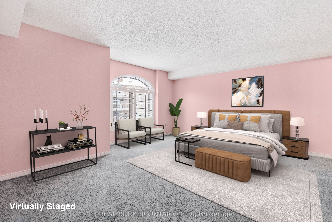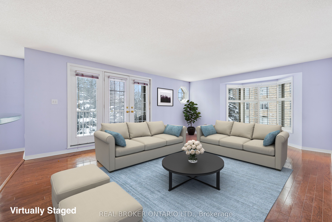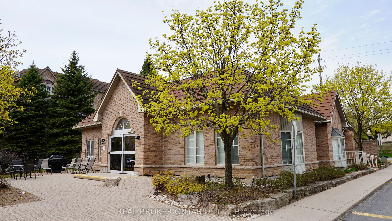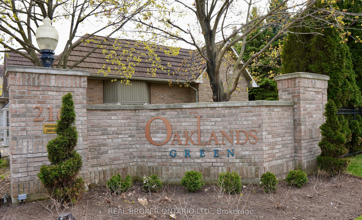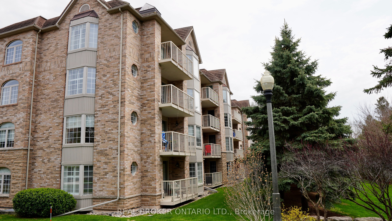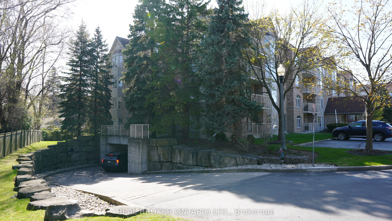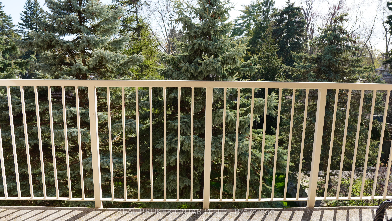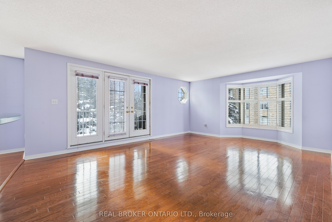
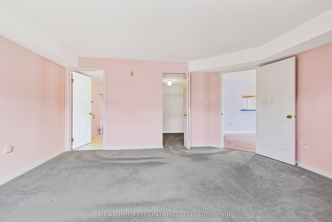
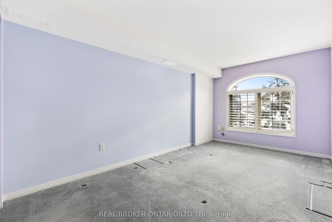
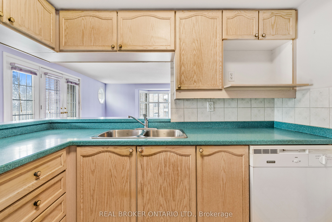
Selling
#B309 - 216 Plains Road, Burlington, ON L7T 4K8
$679,000
Description
Welcome to Oaklands Green, A Rare Opportunity in Aldershot! This bright and spacious 1,400 sq. ft. corner unit offers incredible potential for buyers looking to create their dream space. Owned by its original owners and meticulously maintained, this 2-bedroom, 2-bathroom suite boasts an open-concept layout and abundant natural light. The expansive living and dining area is perfect for entertaining, with a seamless flow from the living room to the balcony wonderful spot to relax and unwind. The primary bedroom retreat features a walk-in closet and private ensuite, while the second bedroom is spacious and conveniently located near a full 4-piece bathroom. With large windows throughout, this unit feels more like a bungalow in the sky than a condo! Additional conveniences include in-suite laundry with extra storage, an extra large separate locker, and one owned parking space. Oaklands Green is a highly sought-after community, especially popular with downsizers and retirees. Residents enjoy a well-appointed community center with a party room, full kitchen, library, and card room perfect for social gatherings. The complex is quiet, well-managed, with plenty of visitor parking. Prime Location! Minutes to Hwy 403 & 407, GO Station, and public transit Close to LaSalle Park & Marina, Royal Botanical Gardens, and Burlington's vibrant downtown Near shopping, scenic trails, and the lakefront. This is your chance to own a rarely available corner unit in one of Aldershot's most desirable communities. Whether you move in as-is or renovate to suit your taste, the potential is endless.
Overview
MLS ID:
W12115122
Type:
Condo
Bedrooms:
2
Bathrooms:
2
Square:
1,500 m²
Price:
$679,000
PropertyType:
Residential Condo & Other
TransactionType:
For Sale
BuildingAreaUnits:
Square Feet
Cooling:
Central Air
Heating:
Forced Air
ParkingFeatures:
Underground
YearBuilt:
16-30
TaxAnnualAmount:
3424.71
PossessionDetails:
Unknown
Map
-
AddressBurlington
Featured properties

