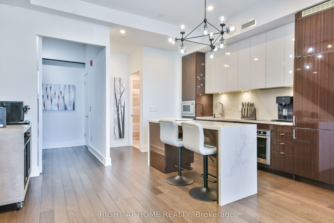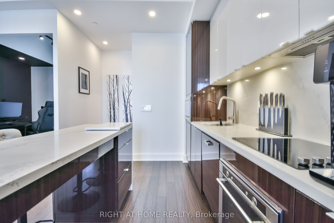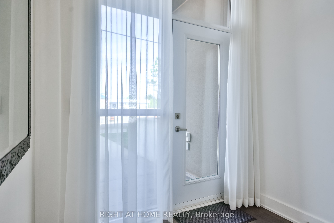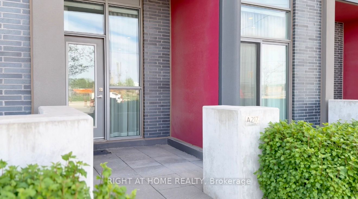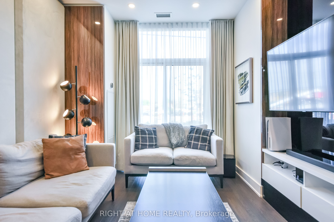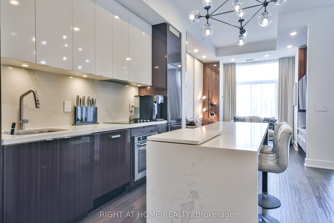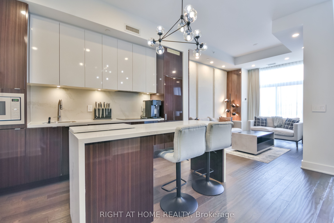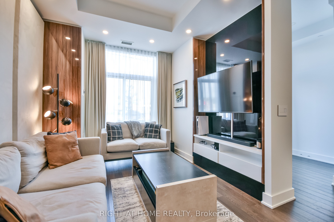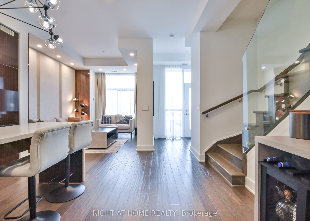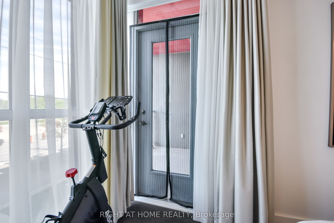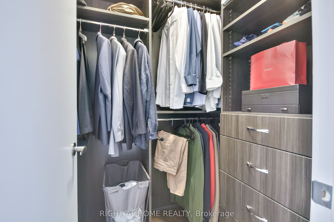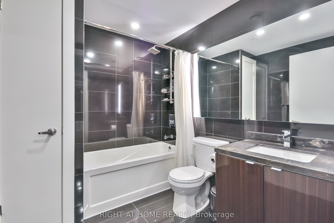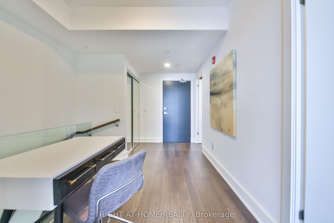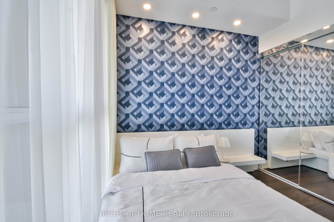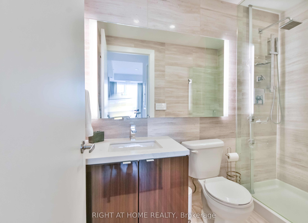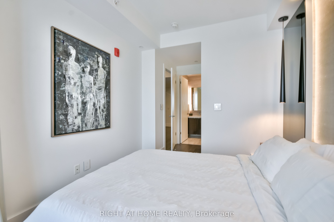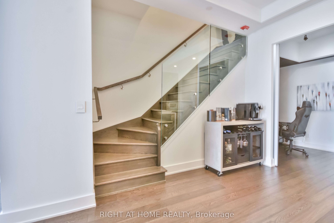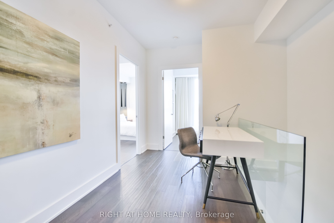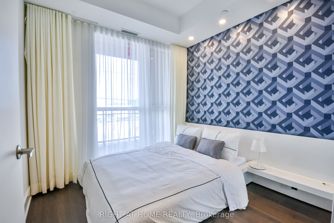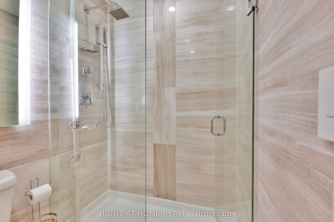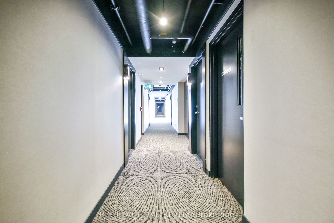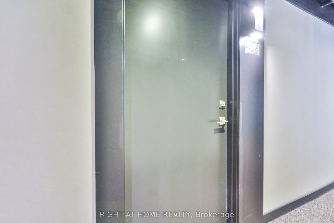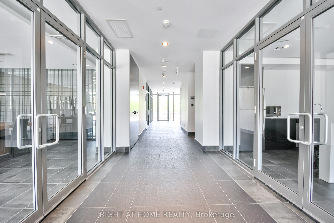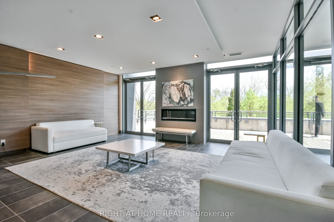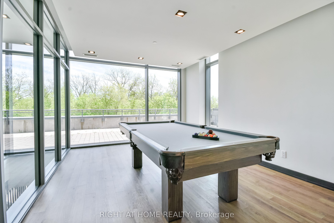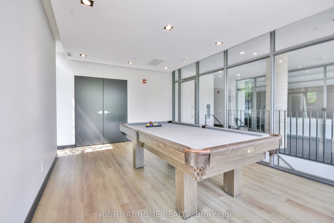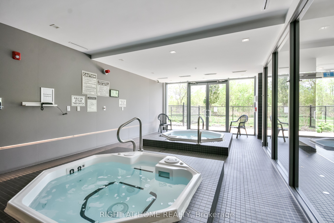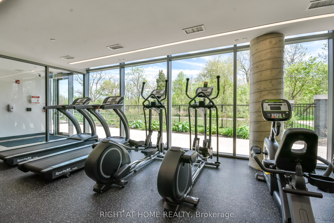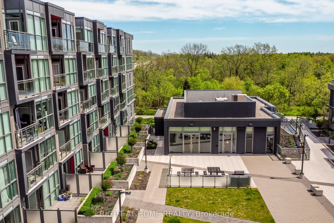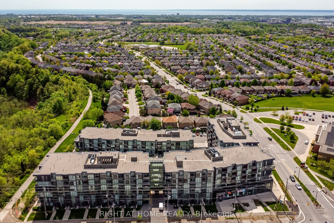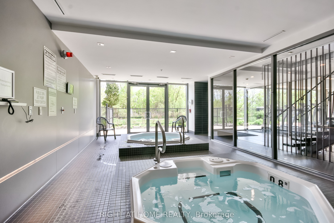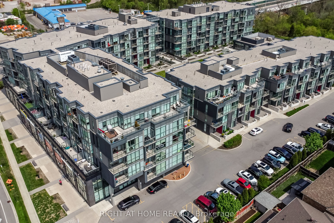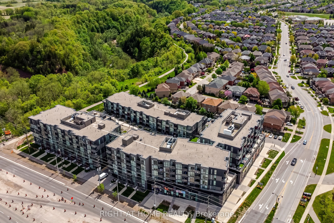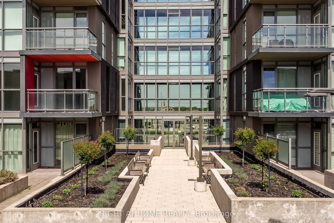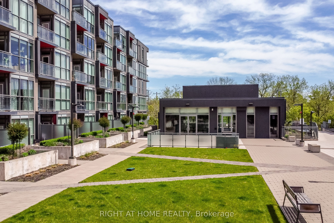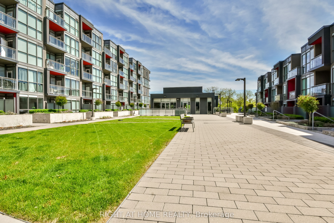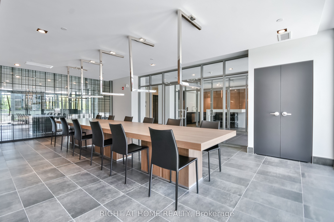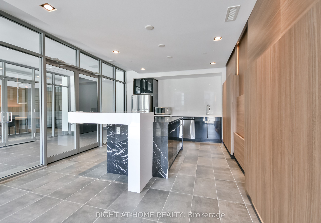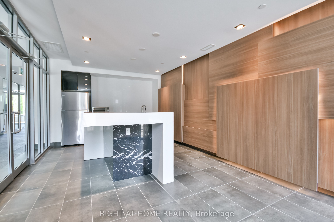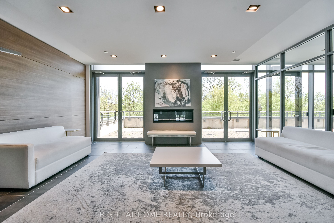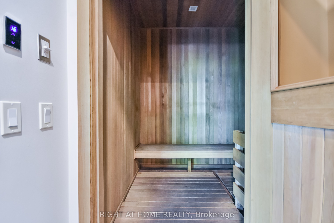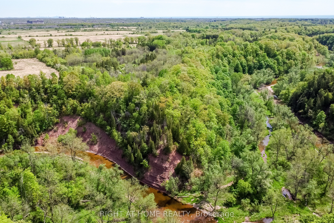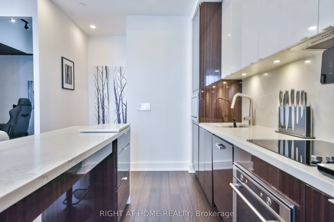
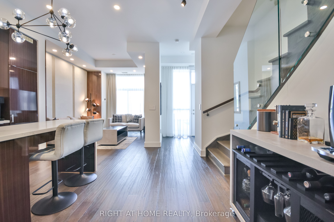
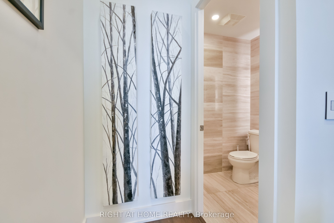
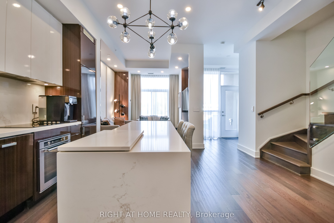
Selling
#A217 - 5230 Dundas Street, Burlington, ON L7L 0J5
$800,000
Description
Stunning Two-Storey Ground Floor Condo with Private Street Access & Premium Amenities. This beautifully upgraded two-storey ground floor Vista model is in pristine condition, has had only 1 owner & offers the perfect blend of convenience and luxury. Enjoy direct, private street-level access plus second-floor access to building elevators and amenities. Includes 2 owned parking spots. Inside, this premium model features high-end finishes and custom built-ins throughout including a custom built-in media centre in living room & custom wall accents. The chef's kitchen is outfitted with integrated built-in appliances, while the 2.5 bathrooms and 3 bedrooms are designed for both style and functionality. The bedrooms include a wall-to-wall fitted bed system with built-in nightstands, and the primary suite boasts a spacious walk-in closet with a custom closet organizer and shelving. The second floor includes a bonus media area and in-unit laundry. Residents enjoy access to exceptional amenities via the courtyard gardens. Enjoy exclusive use of the Resident's clubhouse that houses a full gym, sauna & steam room, 2 plunge pools, a gourmet communal kitchen, a large billiards room, an entertainment lounge, conference room, an outdoor BBQ area as well as concierge service with secure entry & elevator access. This is an absolutely stunning, move in ready unit, a rare opportunity and a pleasure to show.
Overview
MLS ID:
W12166579
Type:
Condo
Bedrooms:
3
Bathrooms:
3
Square:
1,300 m²
Price:
$800,000
PropertyType:
Residential Condo & Other
TransactionType:
For Sale
BuildingAreaUnits:
Square Feet
Cooling:
Central Air
Heating:
Forced Air
ParkingFeatures:
Underground
YearBuilt:
0-5
TaxAnnualAmount:
4070
PossessionDetails:
TBA
Map
-
AddressBurlington
Featured properties

