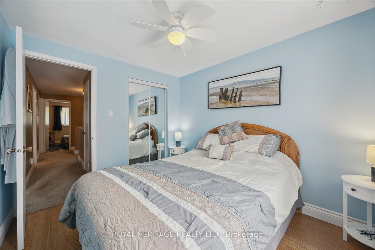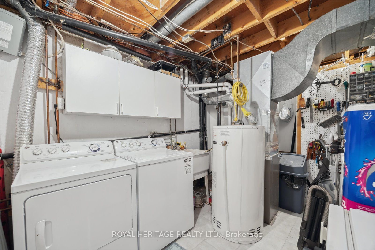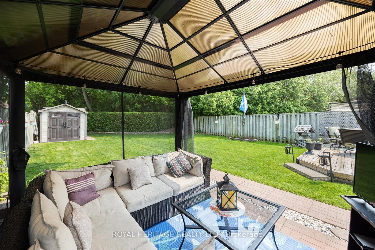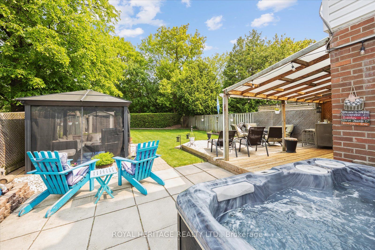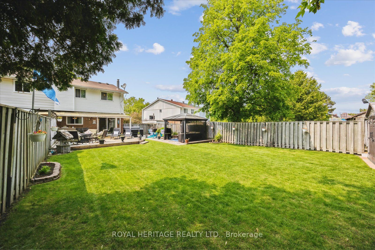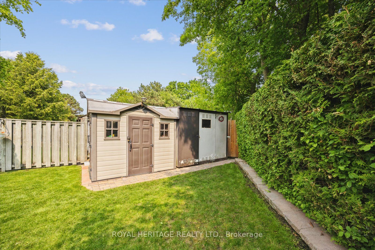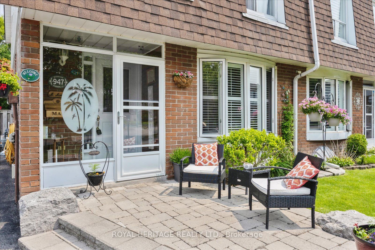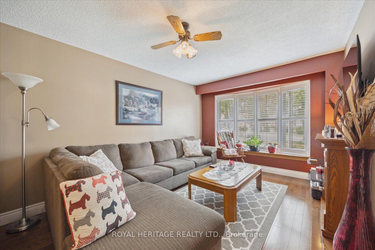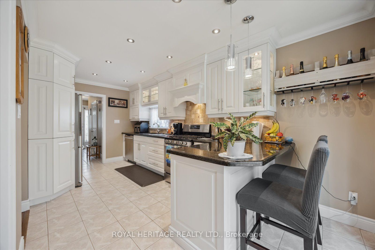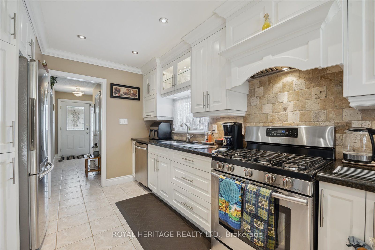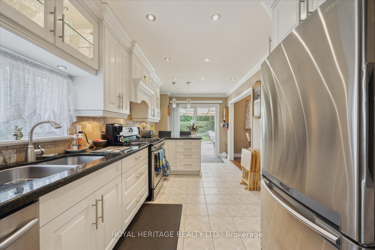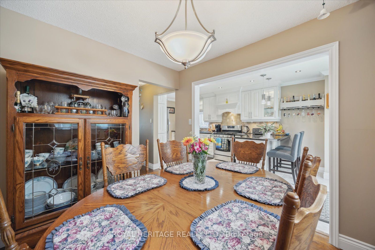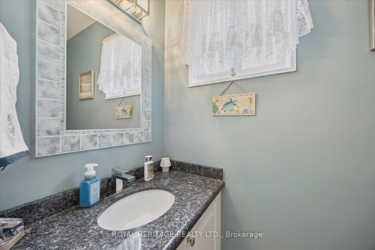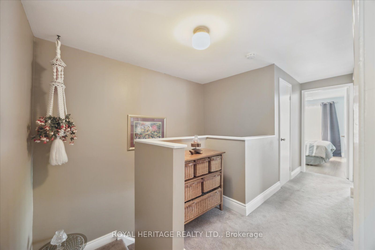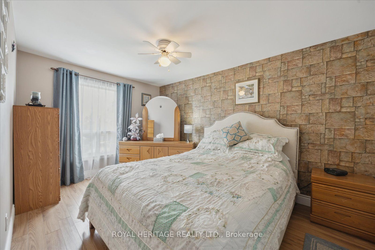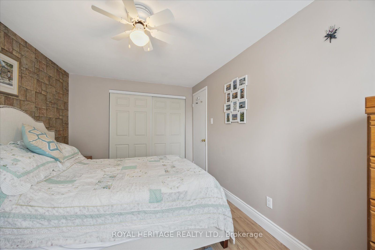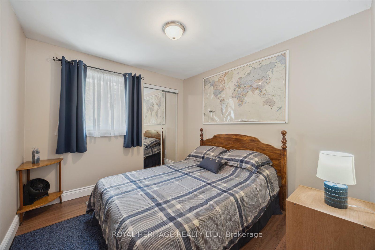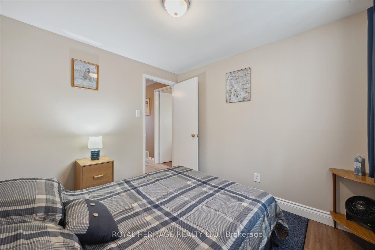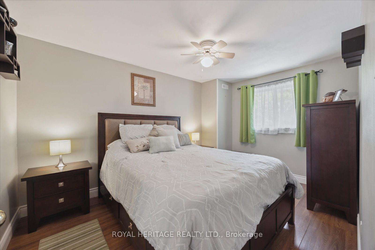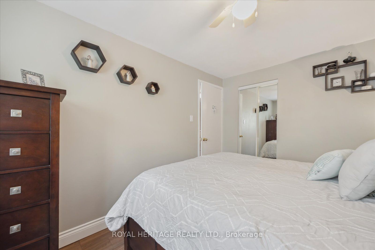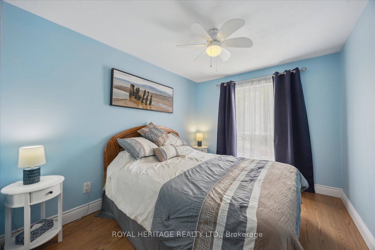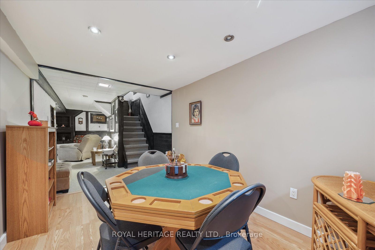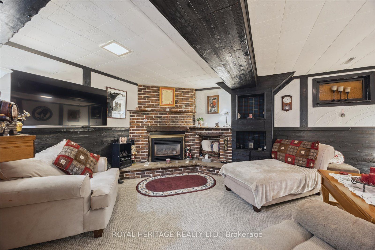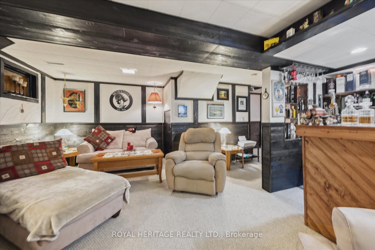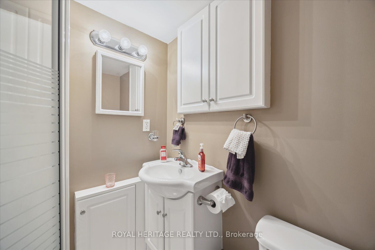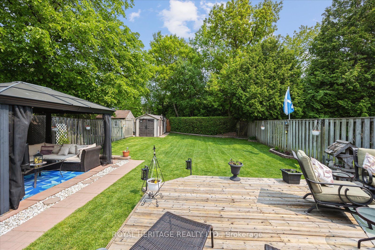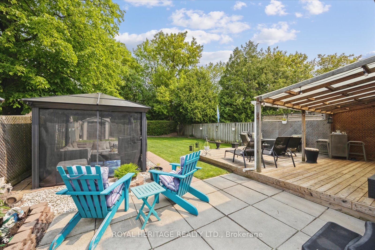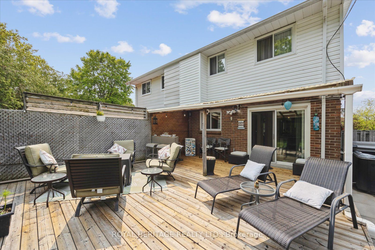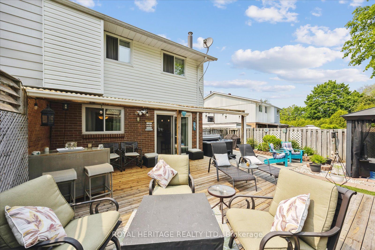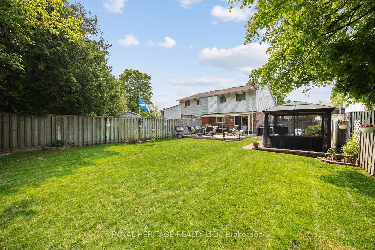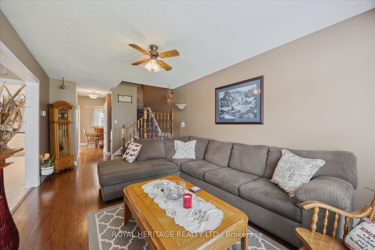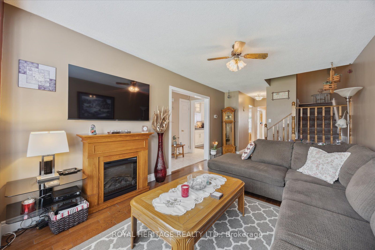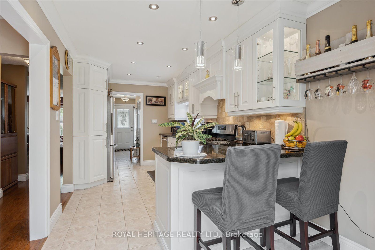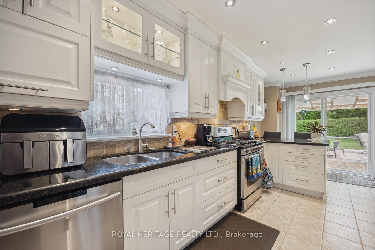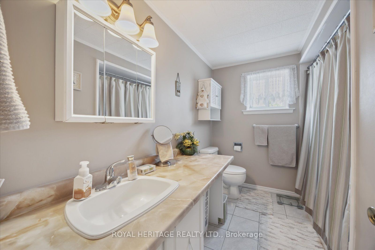
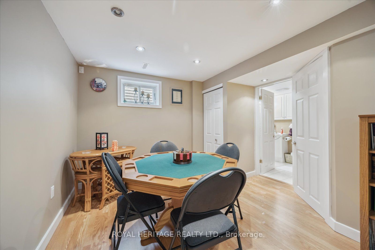
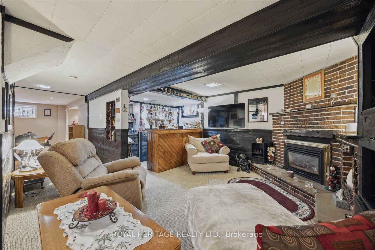
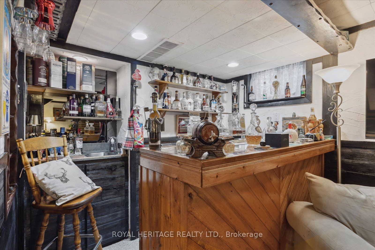
Selling
947 Harding Street, Whitby, ON L1N 1Y8
$799,900
Description
This is a highly sought after, mature neighborhood in Whitby. This exceptional 4- bedroom semi-detached property offers an incredible blend of comfort, privacy and convenience, perfect for families and entertainers alike. Step inside and discover a spacious layout designed for modern living. the finished basement features a built-in bar and cozy gas fireplace, providing the ideal setting for gatherings or a relaxing evening. One of the standout features of this home is its larger-than-average lot size, backing directly onto serene green space. This ensures unparalleled privacy. transforming your backyard into a true oasis. Featuring a hot tub, large deck, and gazebo, the backyard is your private retreat. Enjoy the ease of access to public transportation, making commuting a breeze. Whitby's downtown area is a short walk, where you can explore charming shops, restaurants, and local amenities. Families will appreciate the abundance of great schools in the area, offering excellent educational opportunities for children of all ages. Don't miss the chance to own this fantastic semi-detached home, where privacy, convenience, and a desirable lifestyle converge in beautiful Whitby.
Overview
MLS ID:
E12222884
Type:
Others
Bedrooms:
4
Bathrooms:
3
Square:
1,300 m²
Price:
$799,900
PropertyType:
Residential Freehold
TransactionType:
For Sale
BuildingAreaUnits:
Square Feet
Cooling:
Central Air
Heating:
Forced Air
ParkingFeatures:
None
YearBuilt:
Unknown
TaxAnnualAmount:
4316
PossessionDetails:
Flexible
🏠 Room Details
| # | Room Type | Level | Length (m) | Width (m) | Feature 1 | Feature 2 | Feature 3 |
|---|---|---|---|---|---|---|---|
| 1 | Kitchen | Main | 2.74 | 3.99 | Granite Counters | Eat-in Kitchen | Tile Floor |
| 2 | Living Room | Main | 3.57 | 4.71 | Bay Window | Overlooks Frontyard | California Shutters |
| 3 | Dining Room | Main | 2.9 | 2.71 | Hardwood Floor | Separate Room | Window |
| 4 | Breakfast | Main | 2.74 | 1.89 | Breakfast Bar | W/O To Deck | Overlooks Backyard |
| 5 | Primary Bedroom | Second | 4.18 | 2.81 | Overlooks Frontyard | Picture Window | — |
| 6 | Bedroom 2 | Second | 4.06 | 2.81 | Picture Window | — | — |
| 7 | Bedroom 3 | Second | 3.31 | 2.71 | Picture Window | — | — |
| 8 | Bedroom 4 | Second | 2.85 | 2.75 | Picture Window | — | — |
| 9 | Family Room | Basement | 3.63 | 5.49 | Gas Fireplace | B/I Bar | — |
| 10 | Recreation | Basement | 7.01 | 2.66 | — | — | — |
Map
-
AddressWhitby
Featured properties

