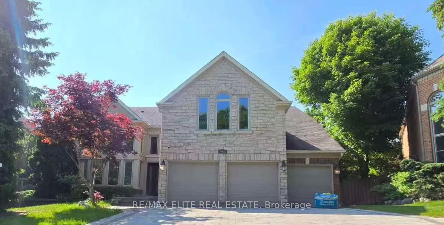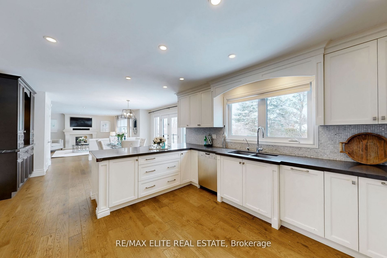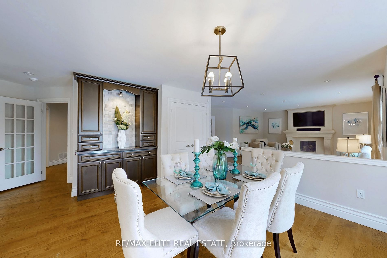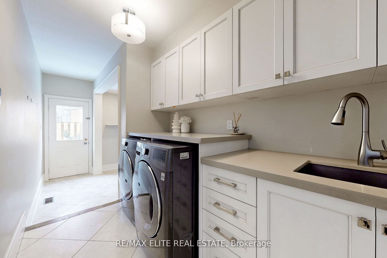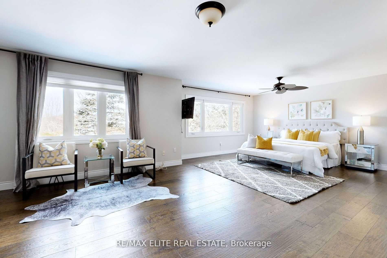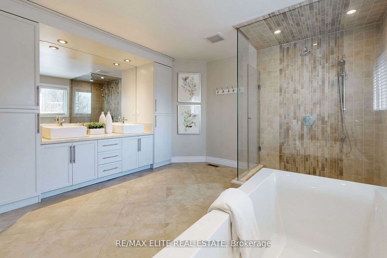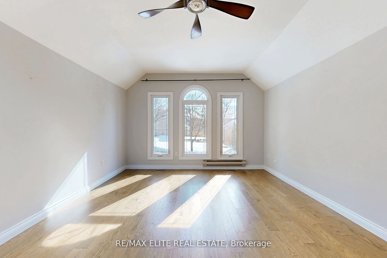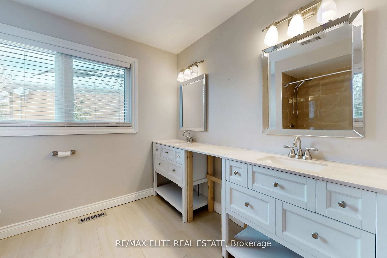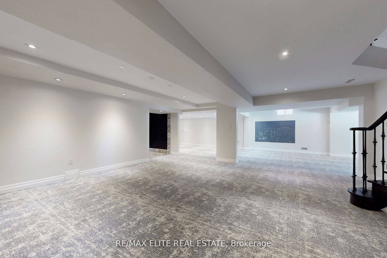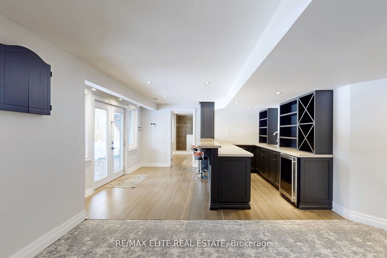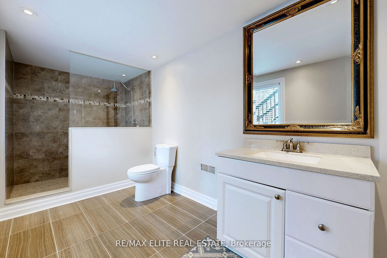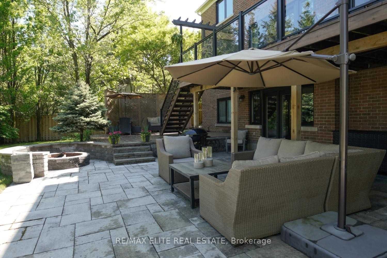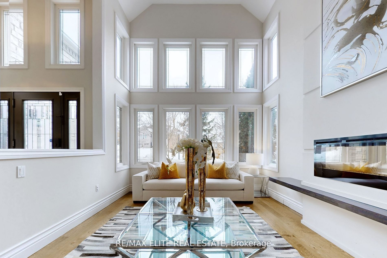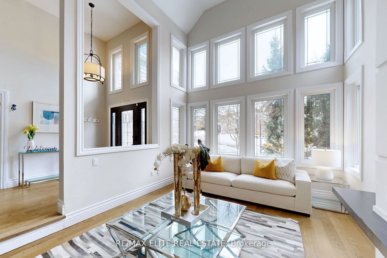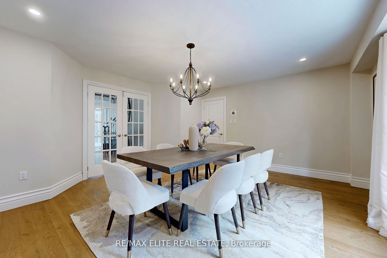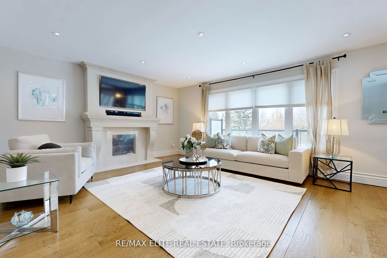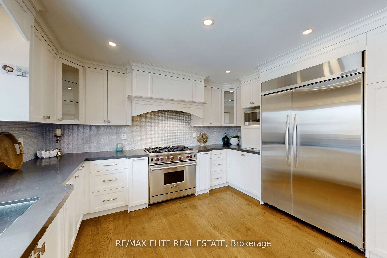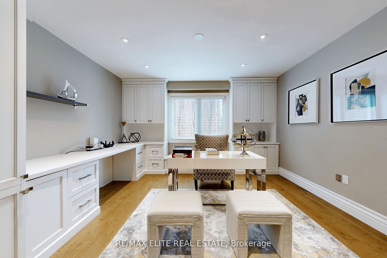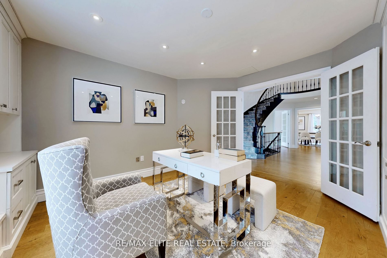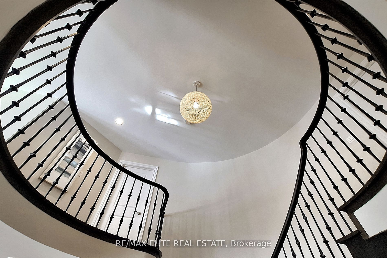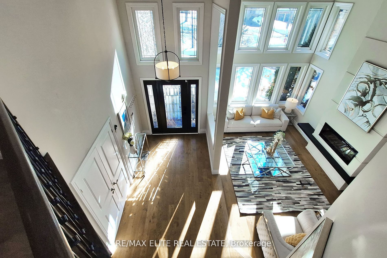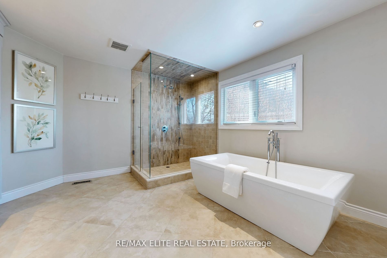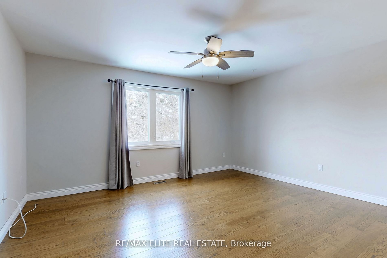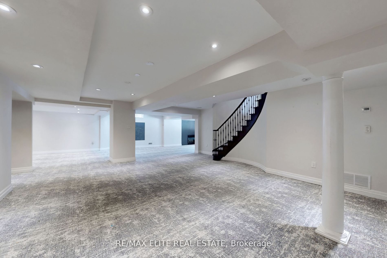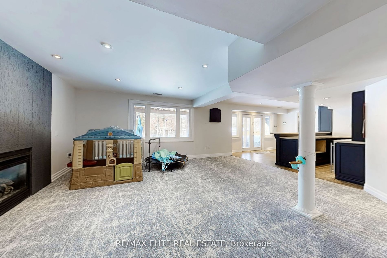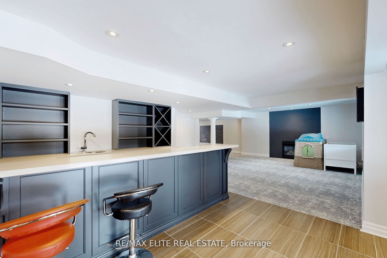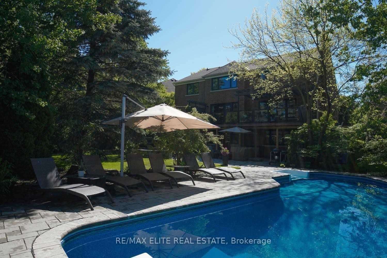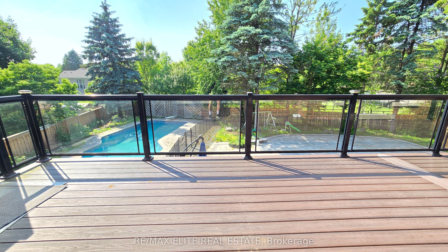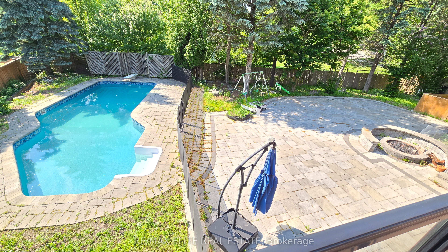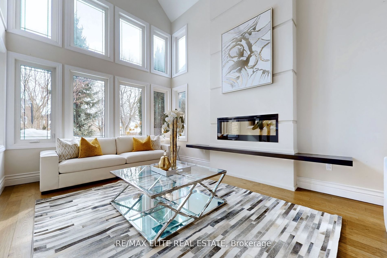
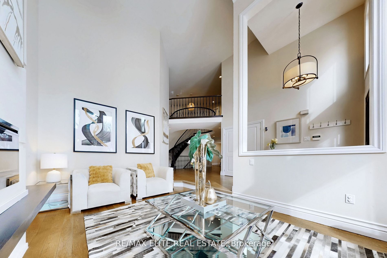
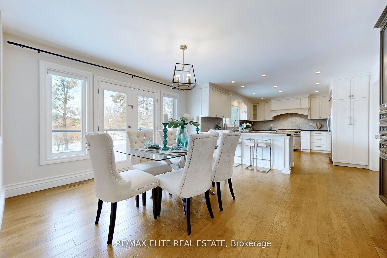
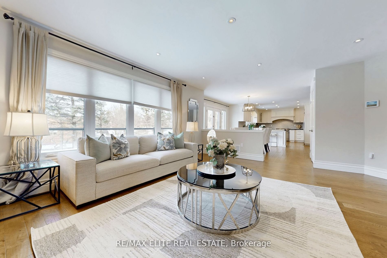
Selling
943 Portminster Court, Newmarket, ON L3X 1L8
$2,290,000
Description
Don't miss this luxurious three-garage detached house in the prestigious Stonehaven community of Newmarket. Situated on an oversized pie-shaped lot, this property is designed for both comfort and prosperity. The lot features an impressive frontage of 50.2 ft, expanding to 114.36 ft at the rear, with an exceptional depth of 174.48 ft. The ravine lot offers a beautifully wooded backyard, ensuring unparalleled privacy and a serene natural setting. Nearly 4,200 sf of above-ground + fully finished walk-out basement, the total living area exceeds 6,000 sf. The main floor features a grand open-to-above living space with soaring 17-ft ceilings, creating an atmosphere of elegance and luxury. Hardwood floor throughout. The kitchen, living room, and office have all been tastefully upgraded to reflect modern style and functionality. High-end s/s appliances, WOLF gas stove, an oversized refrigerator, and a built-in dishwasher. The fully finished walk-out basement offers over 2,000 sf of additional living and recreational space, making it perfect for entertaining, a home gym, or a personal retreat. Step outside into the expansive backyard, where a large in-ground swimming pool enhances the outdoor experience, providing endless opportunities for relaxation and fun.
Overview
MLS ID:
N12217445
Type:
Detached
Bedrooms:
4
Bathrooms:
5
Square:
4,250 m²
Price:
$2,290,000
PropertyType:
Residential Freehold
TransactionType:
For Sale
BuildingAreaUnits:
Square Feet
Cooling:
Central Air
Heating:
Forced Air
ParkingFeatures:
Attached
YearBuilt:
Unknown
TaxAnnualAmount:
12609.43
PossessionDetails:
TBA
🏠 Room Details
| # | Room Type | Level | Length (m) | Width (m) | Feature 1 | Feature 2 | Feature 3 |
|---|---|---|---|---|---|---|---|
| 1 | Living Room | Main | 5.4 | 3.49 | Hardwood Floor | Cathedral Ceiling(s) | Gas Fireplace |
| 2 | Dining Room | Main | 5.17 | 4.56 | Hardwood Floor | Pot Lights | French Doors |
| 3 | Kitchen | Main | 4.65 | 3.91 | Hardwood Floor | Granite Counters | Stainless Steel Appl |
| 4 | Breakfast | Main | 3.93 | 3.93 | Hardwood Floor | Pantry | W/O To Deck |
| 5 | Family Room | Main | 5.8 | 5.02 | Hardwood Floor | Open Concept | Fireplace |
| 6 | Office | Main | 4.17 | 3.99 | Hardwood Floor | B/I Shelves | French Doors |
| 7 | Primary Bedroom | Second | 7.62 | 5.83 | Hardwood Floor | 5 Pc Ensuite | Walk-In Closet(s) |
| 8 | Bedroom 2 | Second | 4.95 | 4.61 | Hardwood Floor | Semi Ensuite | Double Closet |
| 9 | Bedroom 3 | Second | 4.91 | 3.64 | Hardwood Floor | Semi Ensuite | Double Closet |
| 10 | Bedroom 4 | Second | 8.33 | 4.21 | Hardwood Floor | B/I Bookcase | 4 Pc Ensuite |
| 11 | Recreation | Basement | 13.8 | 4.11 | Gas Fireplace | Wet Bar | W/O To Pool |
| 12 | Game Room | Basement | 6.96 | 5.12 | Broadloom | Pot Lights | Window |
Map
-
AddressNewmarket
Featured properties

