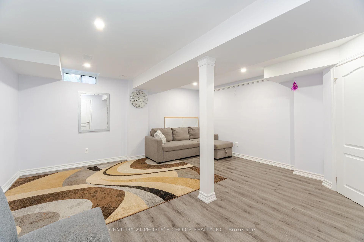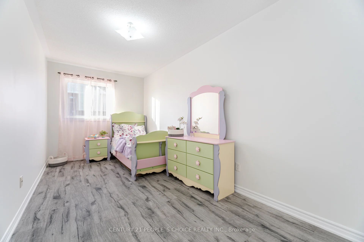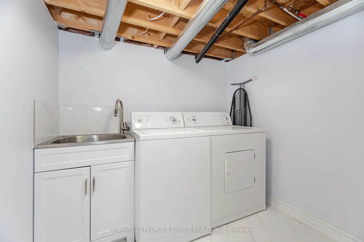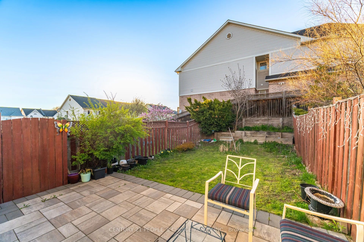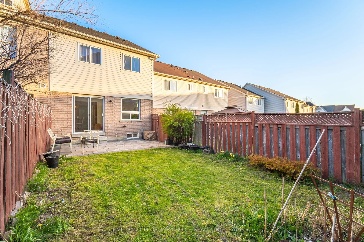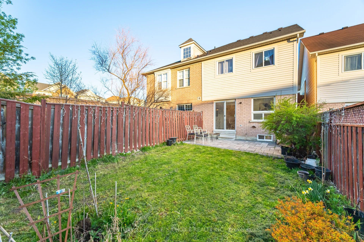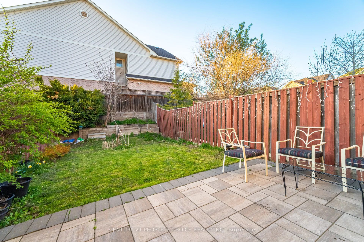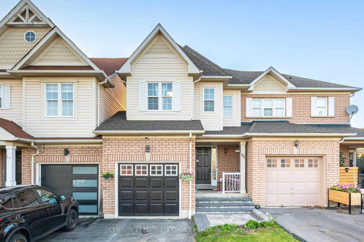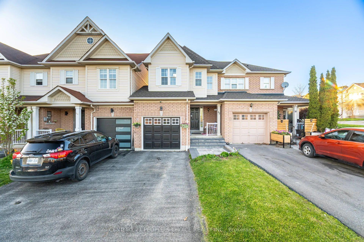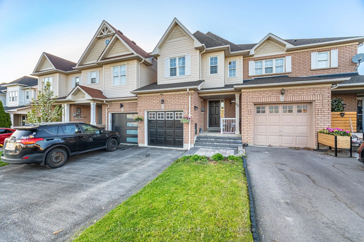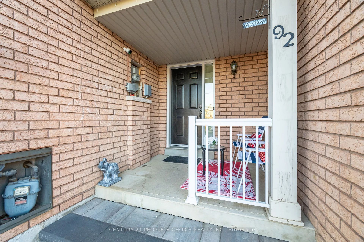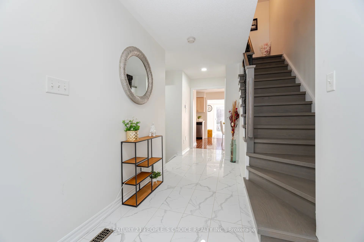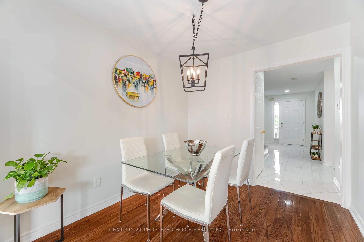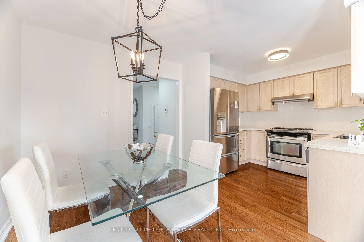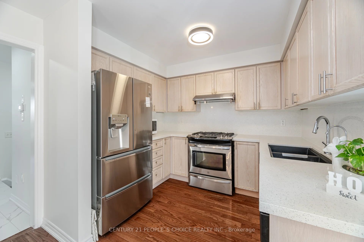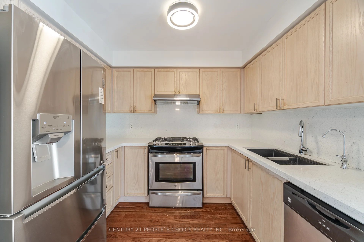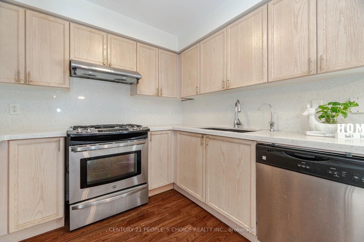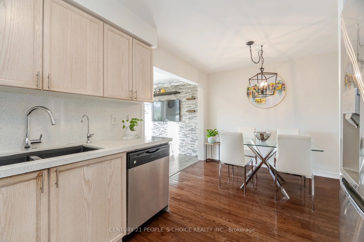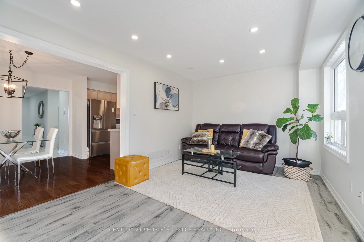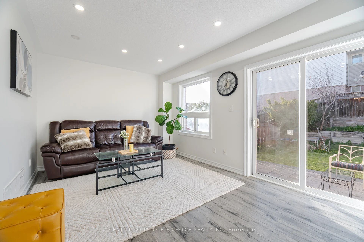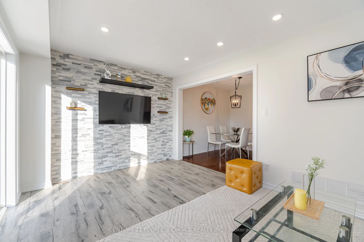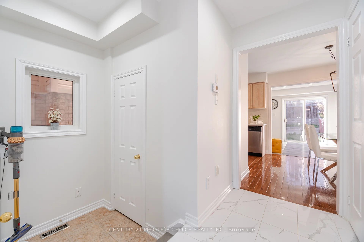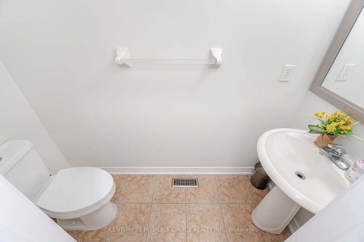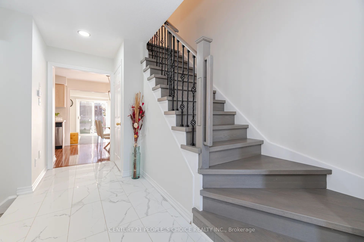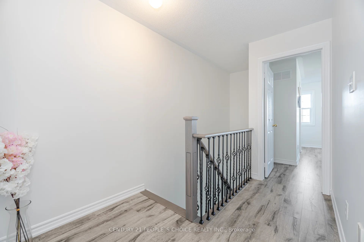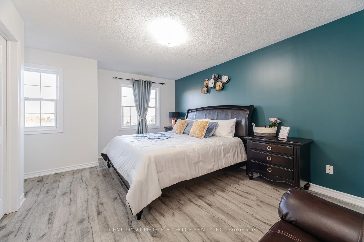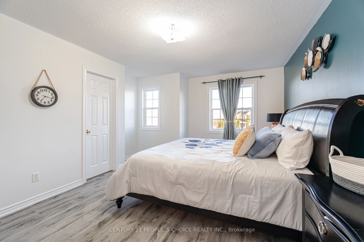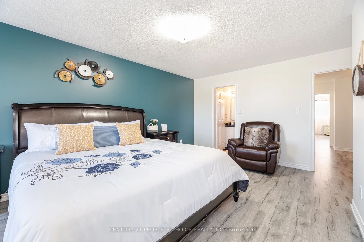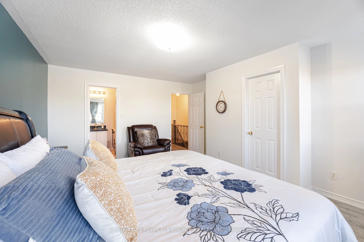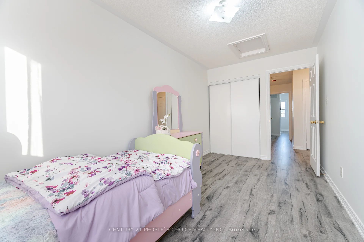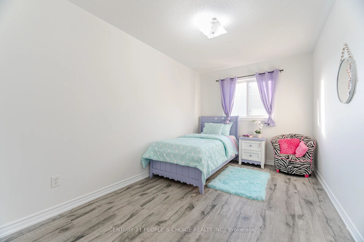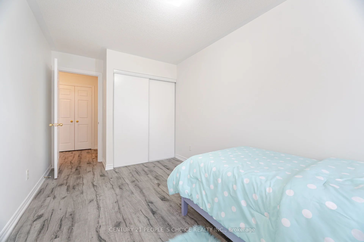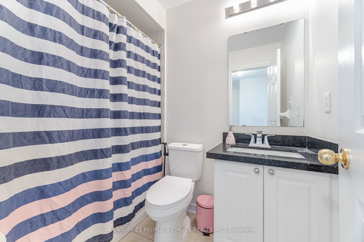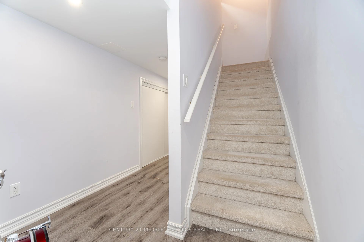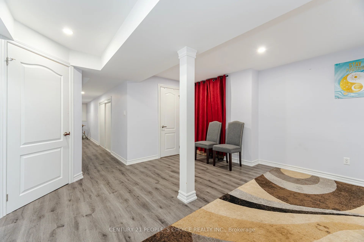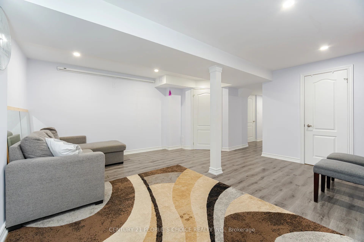
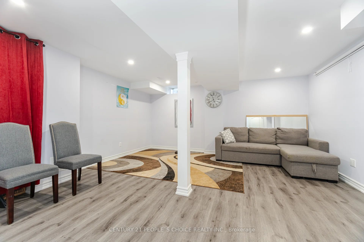
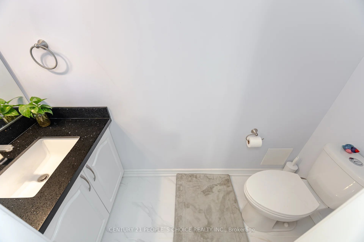
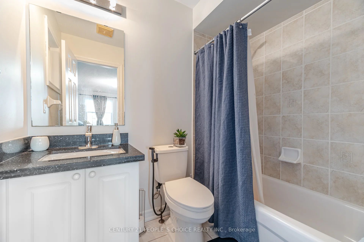
Selling
92 Kirkland Place, Whitby, ON L1P 1X1
$829,000
Description
Welcome to this bright and modern freshly painted 3-bedroom, 4-bathroom freehold townhome, perfectly situated in the highly sought-after community of Williamsburg, Whitby renowned for its top-ranking schools, family friendly atmosphere, and unbeatable convenience. Step inside to a spacious open-concept layout filled with natural light and designed for comfortable living. The main level offers a warm and welcoming flow, ideal for both everyday life and entertaining. The primary bedroom features a walk-in closet and ensuite, while generously sized secondary bedrooms provide flexibility for families, guests, or home offices. Enjoy a fully fenced backyard with direct access through the garage perfect for kids, pets, or quiet evenings outdoors. Freehold (No maintenance fees!) Fully Finished Basement (2021) great as rec room or additional living space. Garage Access to Home & Backyard Bright, Open Concept Living Area Large Primary Bedroom with Walk-In Closet & Ensuite. Approx. 11 minutes to Hwy 401, 407, 412, and Whitby GO Station Steps to top-rated elementary and secondary schools Nearby one of the areas best parks Within 3 km of major shopping: Walmart, Real Canadian Superstore, Dollarama, and more Whether you're a first-time buyer, downsizer, or looking for a move-in-ready single-family home, this one checks all the boxes. Dont miss your chance to own a stylish, updated townhome in one of Whitby's most desirable neighbourhoods! The home also features a fully fenced backyard, easily accessed through the garages additional rear door.Recent upgrades:Living room floor 2022, Kitchen renovation 2020, Front and back yard landscaping 2023, Garage shelving 2023, Attic insulation 2024, Basement 2021, Upgraded all bathrooms vanity sinks 2020,New HWT 2022, Fridge 2020, All Bedroom flooring 2025, New Stair case 2025
Overview
MLS ID:
E12142528
Type:
Att/Row/Townhouse
Bedrooms:
3
Bathrooms:
4
Square:
1,300 m²
Price:
$829,000
PropertyType:
Residential Freehold
TransactionType:
For Sale
BuildingAreaUnits:
Square Feet
Cooling:
Central Air
Heating:
Forced Air
ParkingFeatures:
Built-In
YearBuilt:
16-30
TaxAnnualAmount:
4735.72
PossessionDetails:
Flexible
🏠 Room Details
| # | Room Type | Level | Length (m) | Width (m) | Feature 1 | Feature 2 | Feature 3 |
|---|---|---|---|---|---|---|---|
| 1 | Kitchen | Main | 2.98 | 2.43 | Overlooks Dining | Hardwood Floor | — |
| 2 | Dining Room | Main | 2.56 | 2.98 | Overlooks Living | Hardwood Floor | — |
| 3 | Living Room | Main | 4.99 | 3.16 | Sliding Doors | Hardwood Floor | — |
| 4 | Primary Bedroom | Second | 4.51 | 3.96 | Walk-In Closet(s) | Window | Laminate |
| 5 | Bedroom 2 | Second | 4.08 | 2.56 | Closet | Window | Laminate |
| 6 | Bedroom 3 | Second | 4.81 | 2.43 | Closet | Window | Laminate |
| 7 | Recreation | Lower | 0 | 0 | Laminate | — | — |
| 8 | Bathroom | Lower | 0 | 0 | — | — | — |
| 9 | Laundry | Lower | 0 | 0 | — | — | — |
Map
-
AddressWhitby
Featured properties

