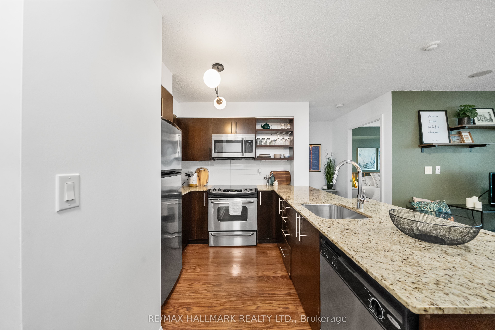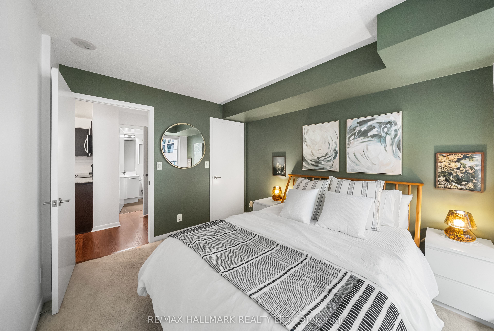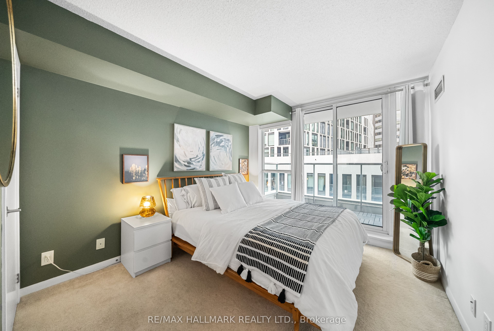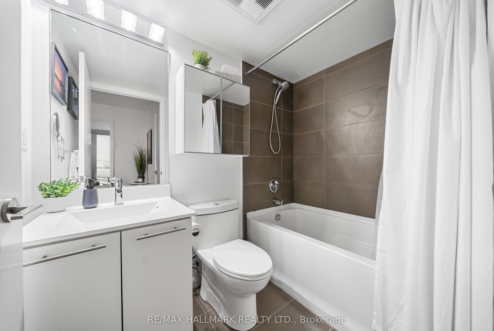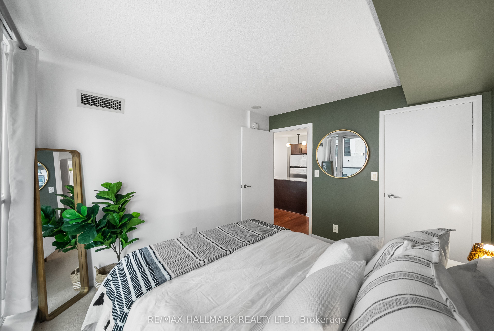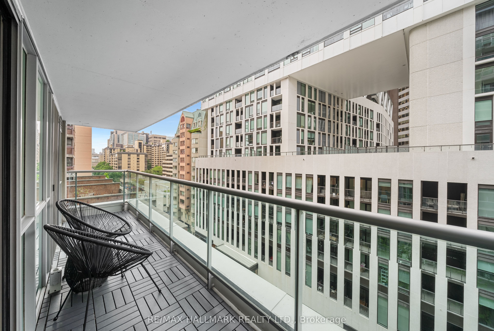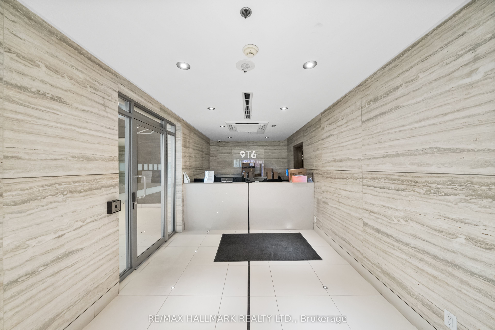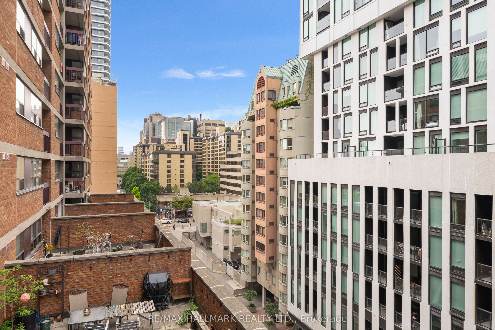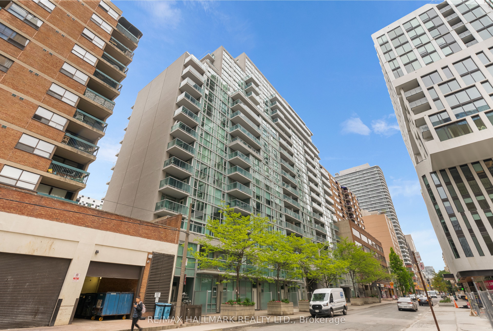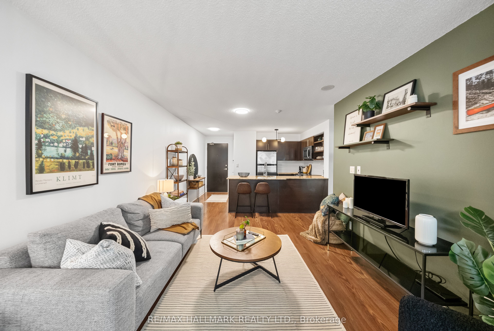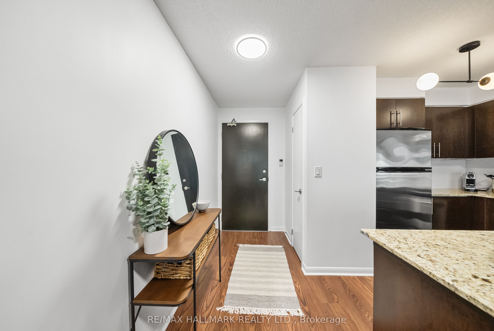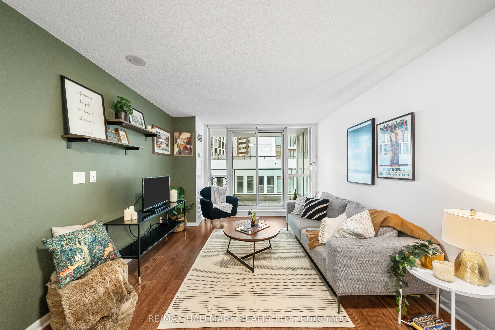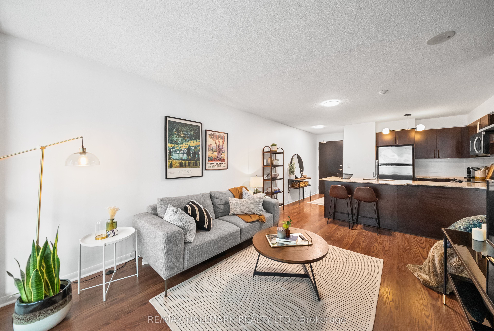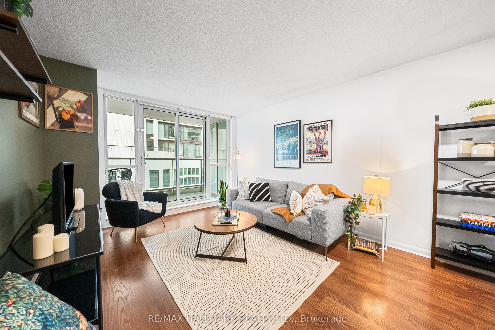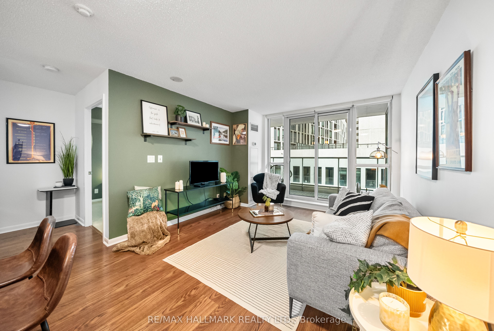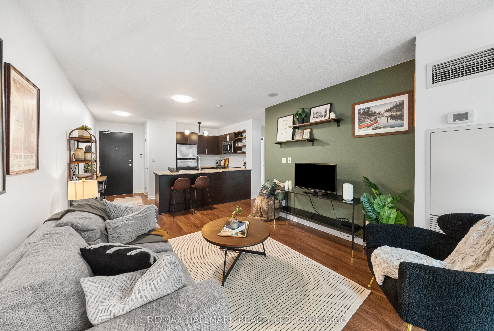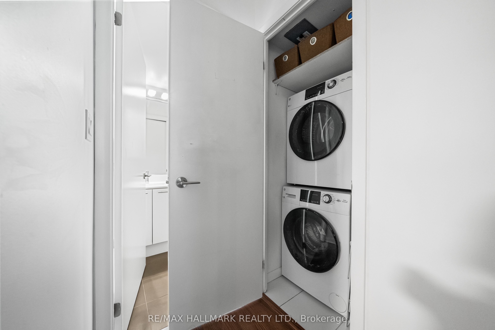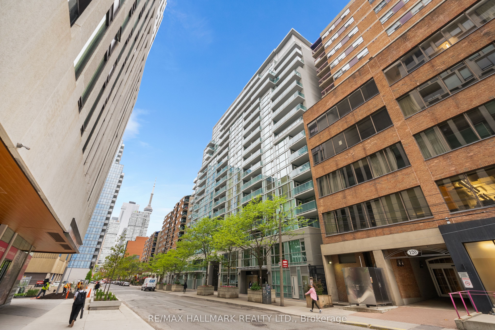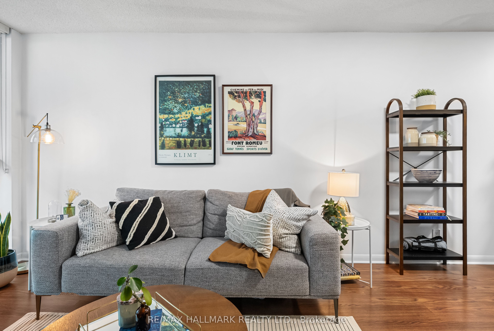
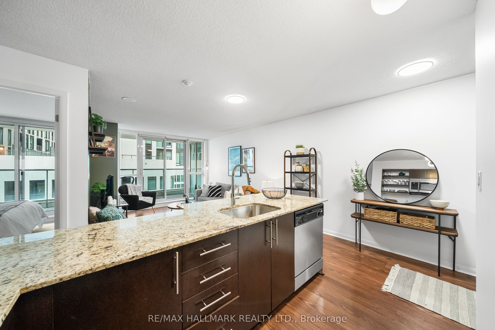
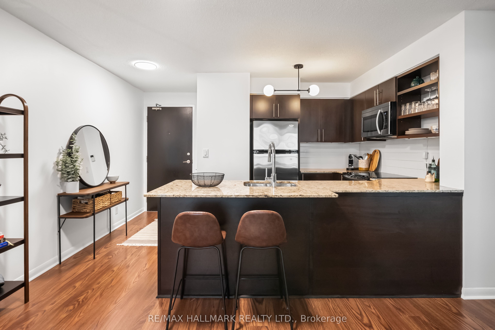
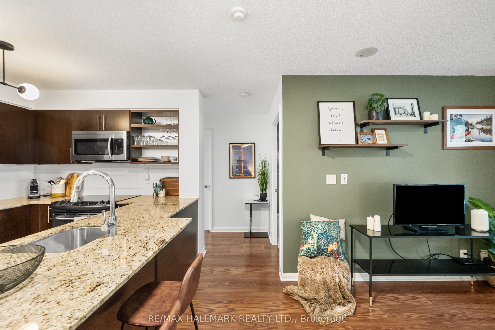
Selling
#903 - 96 St Patrick Street, Toronto, ON M5T 1V2
$519,000
Description
You've found your golden ticket to turnkey urban living! This stylish 1-bedroom, 1-bathroom suite offers the perfect blend of comfort, functionality, and location - at an unbeatable price! Nestled in the heart of downtown Toronto, this well-designed home features an open-concept layout ideal for both relaxed living and effortless entertaining. Expansive east-facing windows flood the space with natural light, while the spacious balcony extends your living area outdoors - perfect for sipping morning coffee or hosting friends under the glow of city lights. The sleek, well-appointed kitchen features stainless steel appliances, stone countertops, a stylish tile backsplash, and a breakfast bar - ideal for casual meals or working from home. The spacious bedroom invites sweet dreams and a great wardrobe with a walk-in closet, plus a bonus walk-out to the balcony, creating a seamless indoor-outdoor vibe. A contemporary 4-piece bath and in-suite laundry add to the comfort and convenience. Enjoy an impressive suite of amenities, including a fully equipped gym, rooftop deck with panoramic views, party room, meeting room, visitor parking, EV parking, and more. Outside your door, the best of downtown Toronto awaits. Just steps from St. Patrick Subway Station, the AGO, OCAD, hospitals, and Queen West's vibrant mix of boutiques, galleries, cafés, and restaurants, this location offers unmatched convenience and culture. Whether you're heading to work, grabbing brunch, or catching a gallery opening, everything is right outside your door. This is your opportunity to live and thrive in the heart of the city.
Overview
MLS ID:
C12202501
Type:
Condo
Bedrooms:
1
Bathrooms:
1
Square:
550 m²
Price:
$519,000
PropertyType:
Residential Condo & Other
TransactionType:
For Sale
BuildingAreaUnits:
Square Feet
Cooling:
Central Air
Heating:
Forced Air
ParkingFeatures:
Underground
YearBuilt:
Unknown
TaxAnnualAmount:
2589.34
PossessionDetails:
30/60/TBD
Map
-
AddressToronto C01
Featured properties


