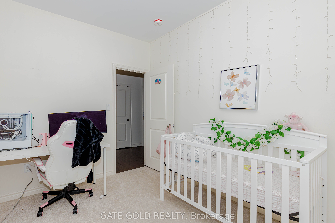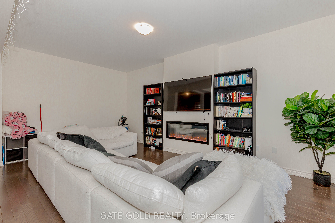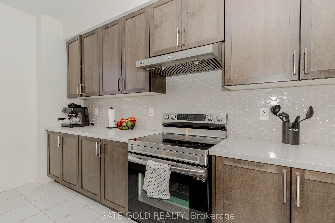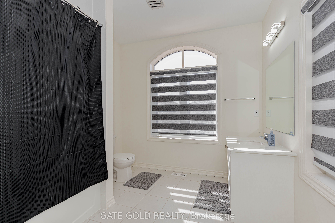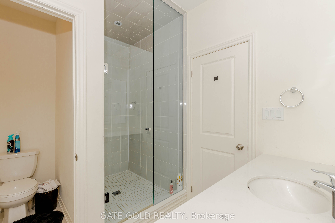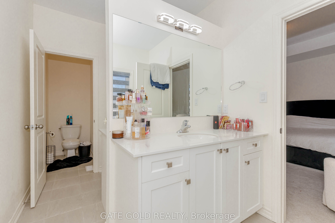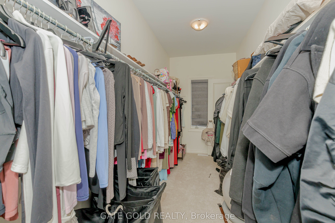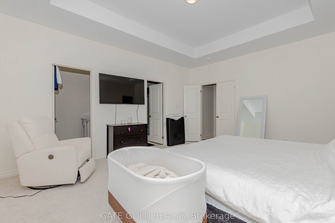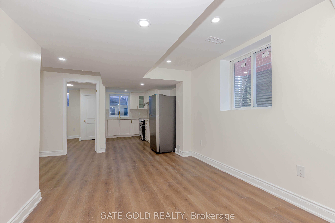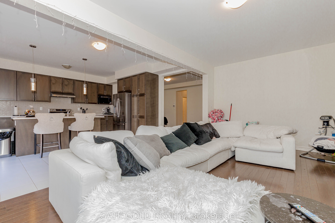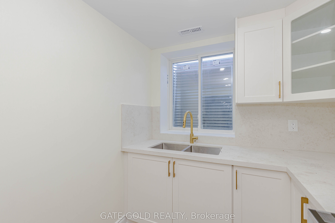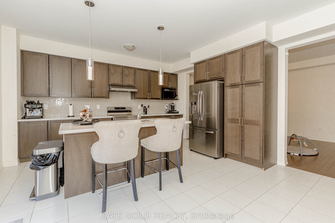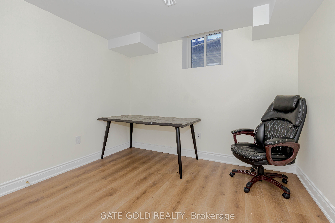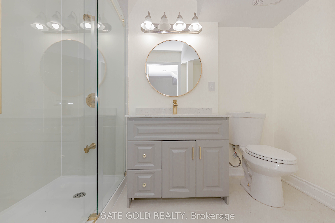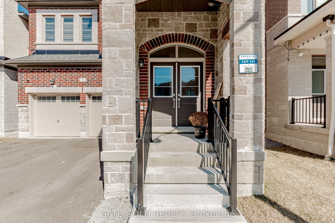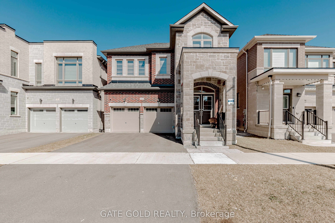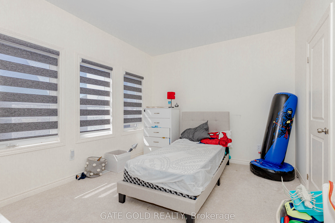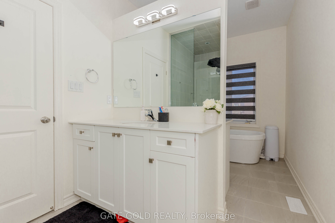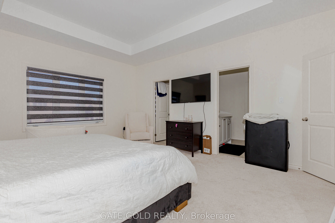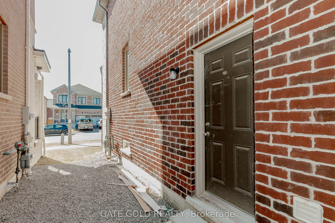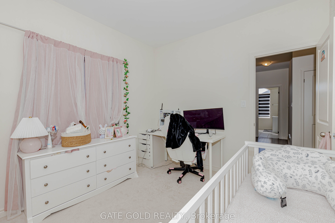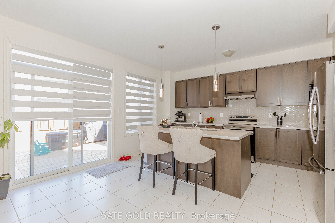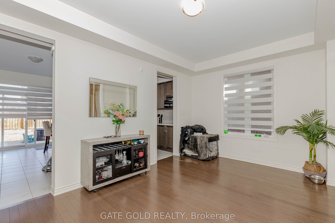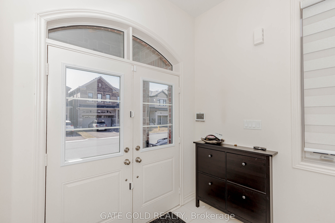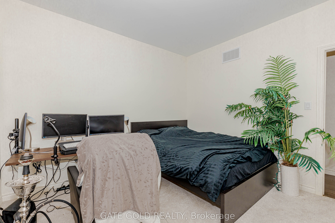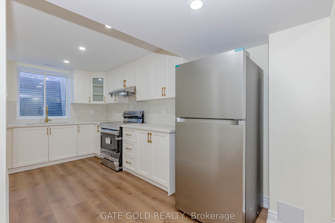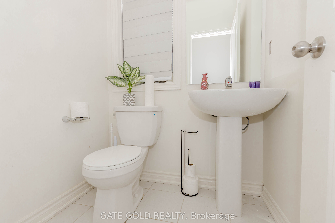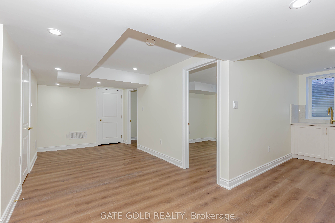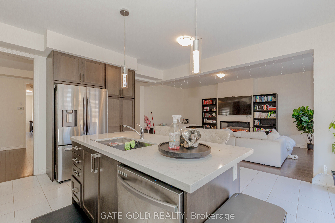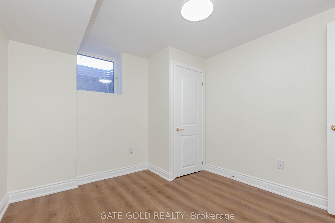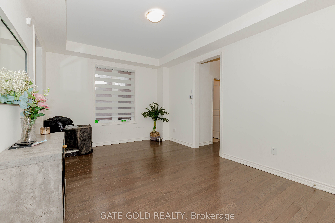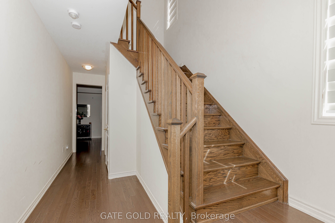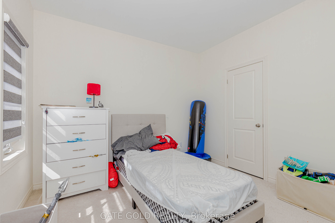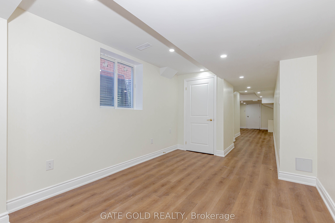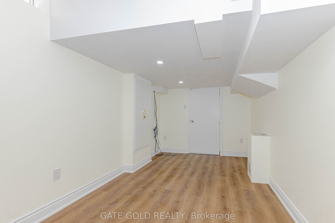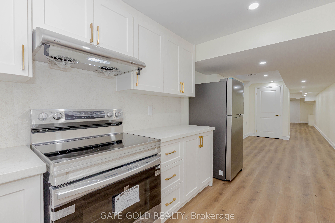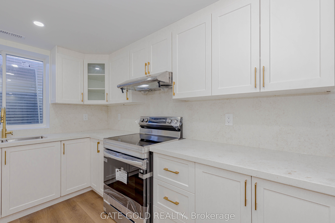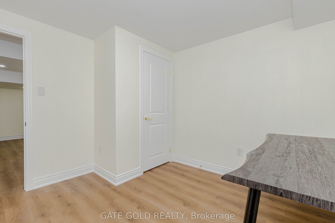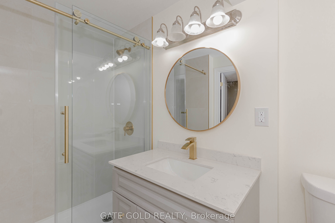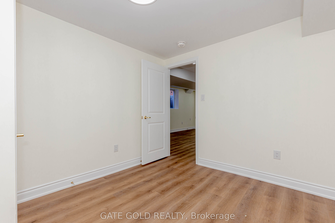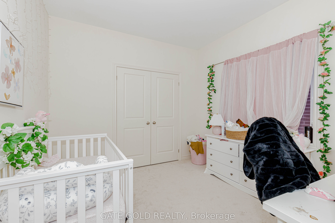
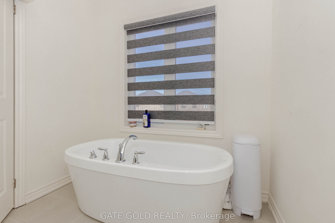
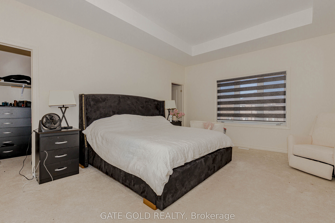
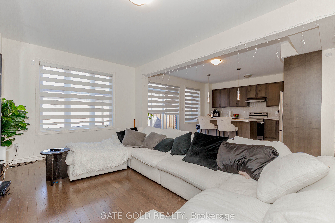
Selling
9 Vickery Street, Whitby, ON L1P 0L1
$1,369,940
Description
"A MUST SEE " rarely available , stunning 4-bedroom detached home with a 2-bedroom LEGAL basement apartment with separate entrance is located in the highly sought-after North Whitby community. Offering a spacious and elegant layout, this family-sized home features a practical open-concept design that seamlessly connects the dining room, family room, and modern eat-in kitchen, providing both comfort and functionality.The main floor is beautifully finished with hardwood flooring throughout, complemented by 9-foot ceilings on both the main and second levels, creating a sense of openness. The modern kitchen includes a center island, quartz countertops and stainless steel appliances. The open-concept family room features a cozy fireplace and a large window that fills the space with natural light.Upstairs, youll find four generously sized bedrooms and three bathrooms. The primary bedroom offers a luxurious 5-piece ensuite with a standalone soaker tub, separate glass shower, dual sinks, and a walk-in closet.Situated in a quiet neighborhood, this home is just steps away from parks, scenic trails, Heber Down Conservation Area, tennis/pickleball courts, a soccer field, and Thermea Spa Village. Its also conveniently close to schools, banks, supermarkets, and major retailers like Walmart, Farm Boy, and Canadian Tire, as well as the community center. With easy access to Highways 401, 412, 407, and Whitby Go Station.Brokerage Remarks
Overview
MLS ID:
E12148803
Type:
Detached
Bedrooms:
6
Bathrooms:
5
Square:
2,750 m²
Price:
$1,369,940
PropertyType:
Residential Freehold
TransactionType:
For Sale
BuildingAreaUnits:
Square Feet
Cooling:
Central Air
Heating:
Forced Air
ParkingFeatures:
Attached
YearBuilt:
0-5
TaxAnnualAmount:
10658.52
PossessionDetails:
90+ days
🏠 Room Details
| # | Room Type | Level | Length (m) | Width (m) | Feature 1 | Feature 2 | Feature 3 |
|---|---|---|---|---|---|---|---|
| 1 | Living Room | Main | 4.96 | 3.72 | Hardwood Floor | Open Concept | Combined w/Dining |
| 2 | Dining Room | Main | 4.96 | 3.72 | Hardwood Floor | Open Concept | Combined w/Living |
| 3 | Family Room | Main | 6.21 | 3.72 | Hardwood Floor | Fireplace | Overlooks Backyard |
| 4 | Kitchen | Main | 4.96 | 4.41 | Quartz Counter | Stainless Steel Appl | Centre Island |
| 5 | Breakfast | Main | 4.96 | 4.1 | Ceramic Floor | Combined w/Kitchen | Overlooks Backyard |
| 6 | Primary Bedroom | Second | 4.96 | 4.22 | Broadloom | 5 Pc Ensuite | Walk-In Closet(s) |
| 7 | Bedroom 2 | Second | 4.03 | 3.41 | Broadloom | Large Closet | Large Window |
| 8 | Bedroom 3 | Second | 3.41 | 3.11 | Broadloom | Large Closet | Window |
| 9 | Bedroom 4 | Second | 3.61 | 3.11 | Broadloom | Large Closet | Window |
| 10 | Bedroom | Basement | 3.04 | 2.1 | Laminate | Window | — |
| 11 | Bedroom 2 | Basement | 3 | 2.8 | Laminate | Window | — |
Map
-
AddressWhitby
Featured properties

